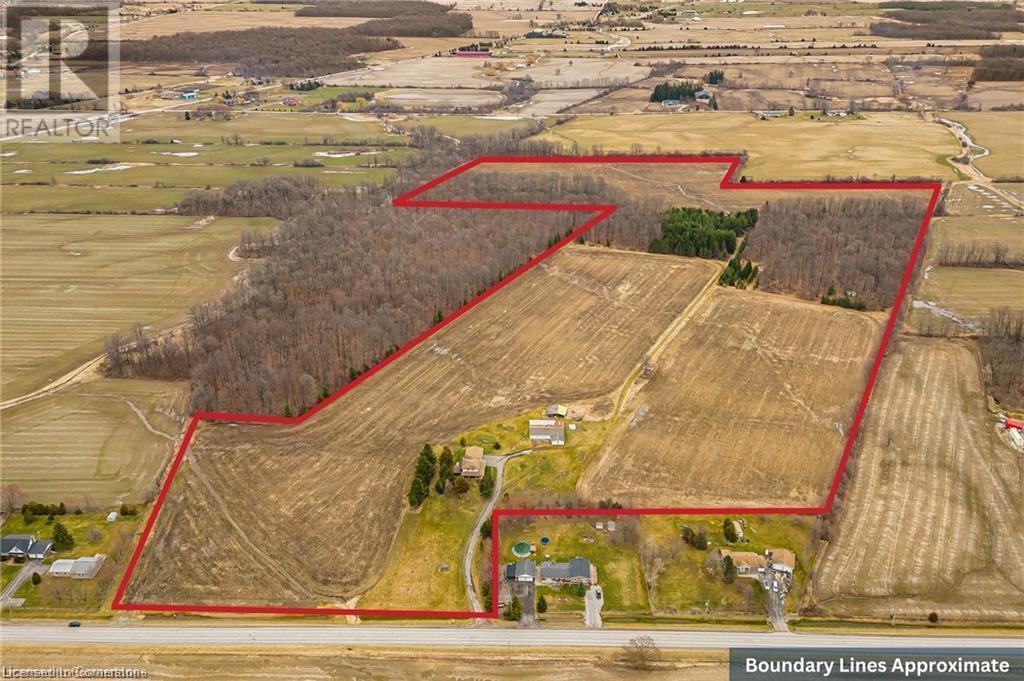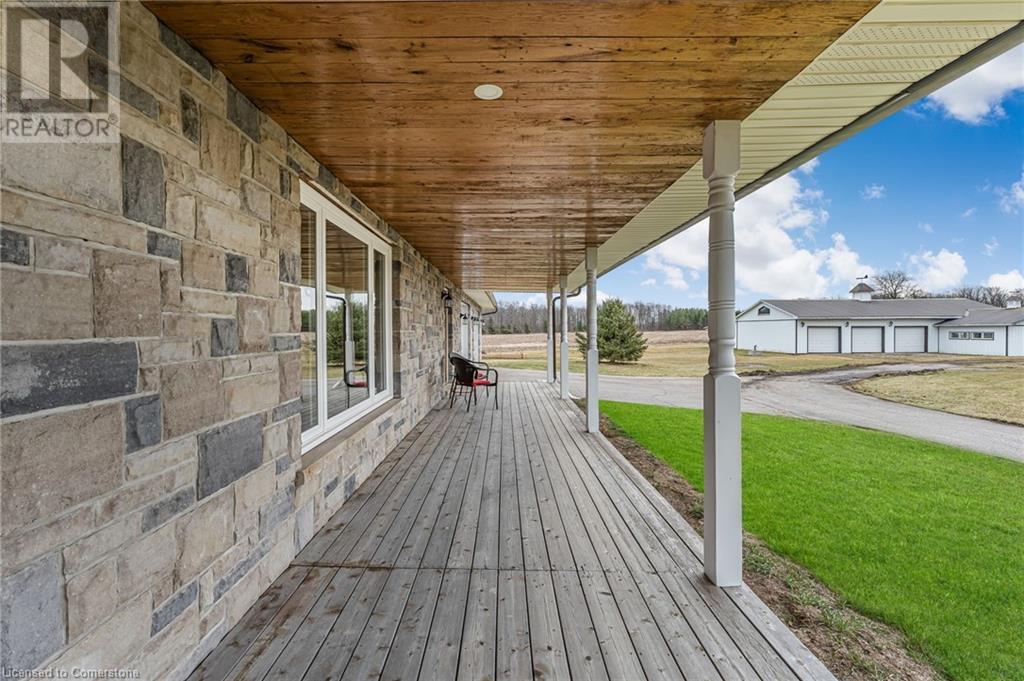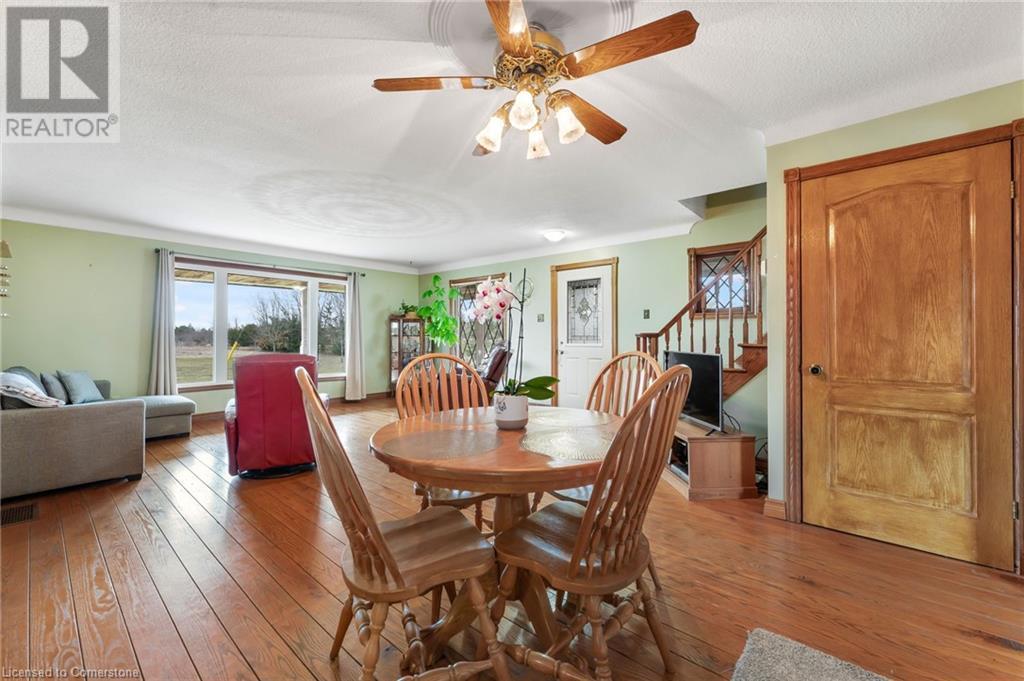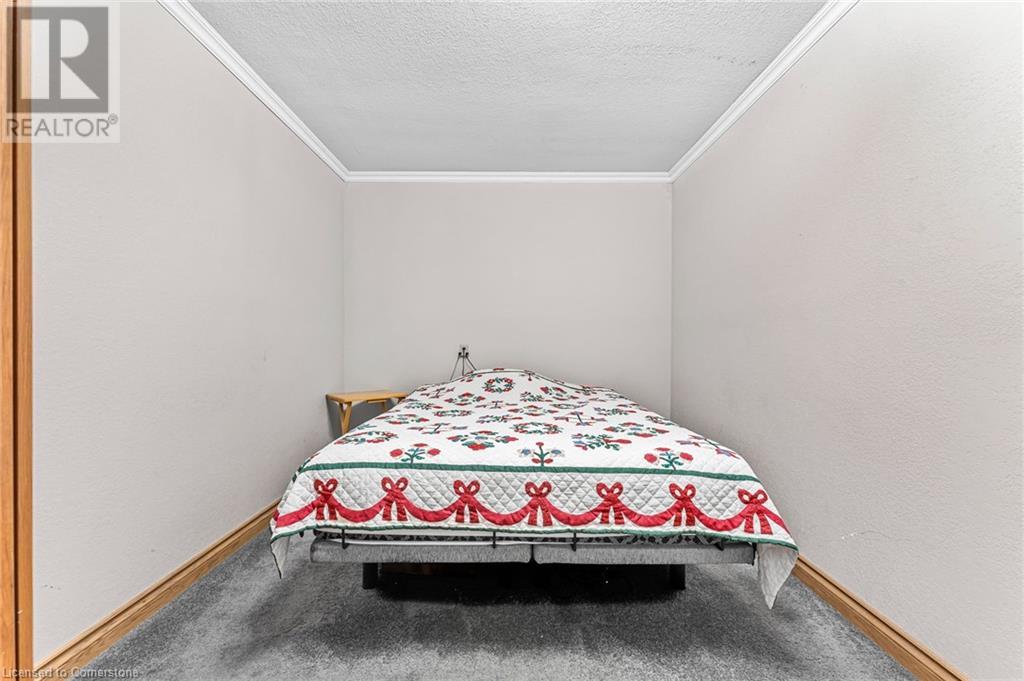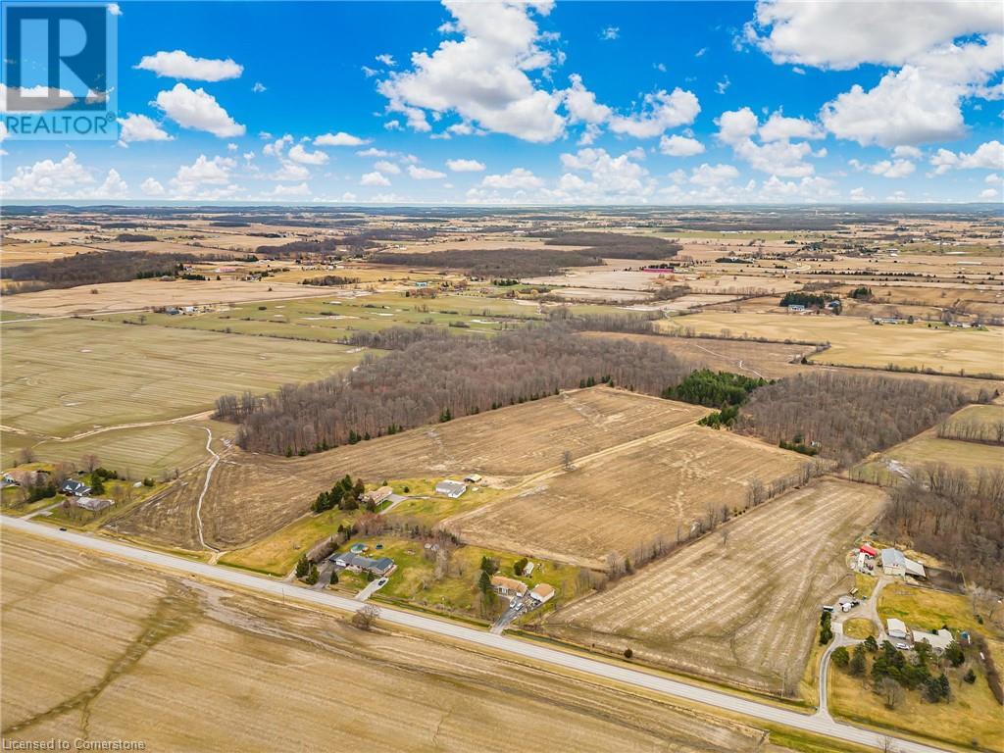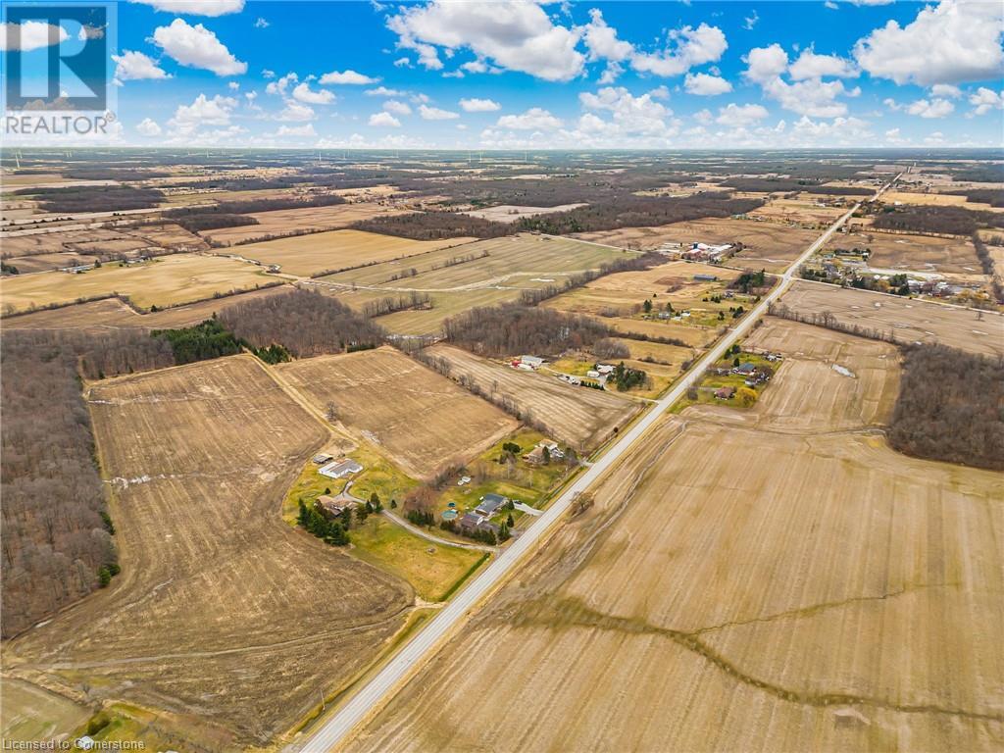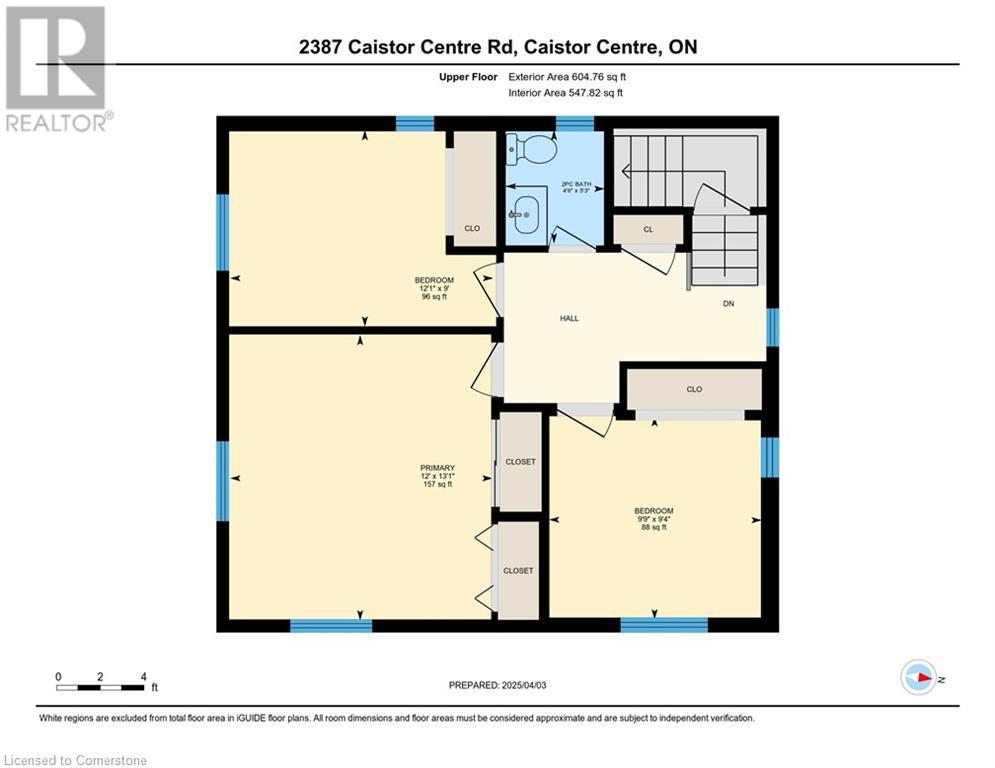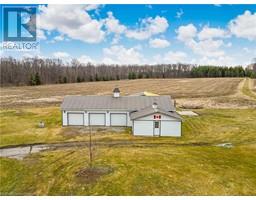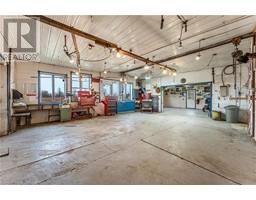2387 Caistor Centre Road West Lincoln, Ontario L0R 1E0
$1,799,900
This exceptional 69.4-acre property offers the perfect mix of workable land and natural beauty. Featuring 45 workable acres and 20 acres of bush, this property provides the ideal country setting you’ve been looking for. A detached insulated shop features a 23’ x 28’3 workshop and an additional 20'x16' workspace. Attached to the shop is a 40'x28' three-bay garage and a 60'x20' lean-to for covered storage. The property is anchored by a two-storey, 3-bedroom home with a double garage. On the main floor an open living/dining room has oak hardwood flooring taken from the bush at the rear of the property. The main floor also includes a kitchen, den, spacious mud room and a 4-piece bathroom. Upstairs you will find 3 bedrooms and a 2-piece bathroom. A 10-kilowatt generator system services the essential items of the home, providing peace of mind year round. This property presents a rare opportunity to own a substantial parcel with productive land, natural woodland, and well-designed infrastructure for both residential comfort and practical work (id:50886)
Property Details
| MLS® Number | 40711214 |
| Property Type | Agriculture |
| Equipment Type | Propane Tank |
| Farm Type | Cash Crop, Hobby Farm |
| Features | Conservation/green Belt, Crushed Stone Driveway, Automatic Garage Door Opener |
| Rental Equipment Type | Propane Tank |
| Structure | Workshop |
Building
| Bathroom Total | 2 |
| Bedrooms Above Ground | 3 |
| Bedrooms Total | 3 |
| Appliances | Dryer, Refrigerator, Washer, Window Coverings, Garage Door Opener |
| Architectural Style | 2 Level |
| Basement Development | Unfinished |
| Basement Type | Full (unfinished) |
| Constructed Date | 1980 |
| Construction Material | Wood Frame |
| Cooling Type | Central Air Conditioning |
| Exterior Finish | Aluminum Siding, Brick, Stone, Vinyl Siding, Wood |
| Half Bath Total | 1 |
| Heating Fuel | Propane |
| Heating Type | Forced Air |
| Stories Total | 2 |
| Size Interior | 1,720 Ft2 |
| Utility Water | Cistern |
Parking
| Attached Garage |
Land
| Acreage | Yes |
| Sewer | Septic System |
| Size Irregular | 69 |
| Size Total | 69 Ac|50 - 100 Acres |
| Size Total Text | 69 Ac|50 - 100 Acres |
| Soil Type | Clay |
| Zoning Description | A, Ep |
Rooms
| Level | Type | Length | Width | Dimensions |
|---|---|---|---|---|
| Second Level | 2pc Bathroom | Measurements not available | ||
| Second Level | Bedroom | 9'9'' x 9'4'' | ||
| Second Level | Bedroom | 12'1'' x 9'0'' | ||
| Second Level | Primary Bedroom | 12'0'' x 13'1'' | ||
| Main Level | 4pc Bathroom | Measurements not available | ||
| Main Level | Den | 8'1'' x 16'1'' | ||
| Main Level | Office | 8'10'' x 14'4'' | ||
| Main Level | Living Room | 20'2'' x 17'3'' | ||
| Main Level | Dining Room | 9'2'' x 10'8'' | ||
| Main Level | Kitchen | 14'4'' x 10'3'' | ||
| Main Level | Foyer | 8'9'' x 15'3'' |
https://www.realtor.ca/real-estate/28123374/2387-caistor-centre-road-west-lincoln
Contact Us
Contact us for more information
Wayne Schilstra
Broker
(905) 573-1189
325 Winterberry Dr Unit 4b
Stoney Creek, Ontario L8J 0B6
(905) 573-1188
(905) 573-1189
David Hildebrand
Salesperson
(905) 573-1189
http//www.davidhildebrand.ca
325 Winterberry Dr Unit 4b
Stoney Creek, Ontario L8J 0B6
(905) 573-1188
(905) 573-1189

