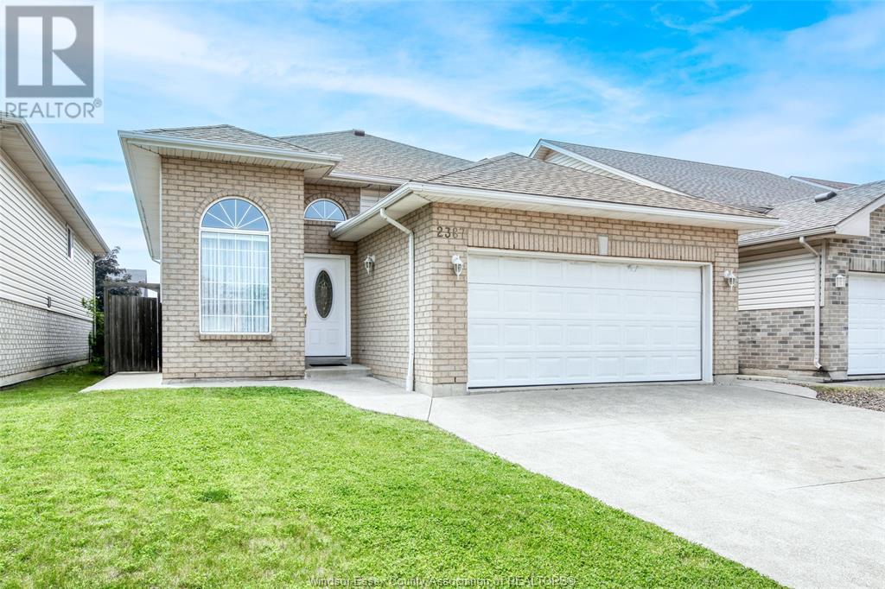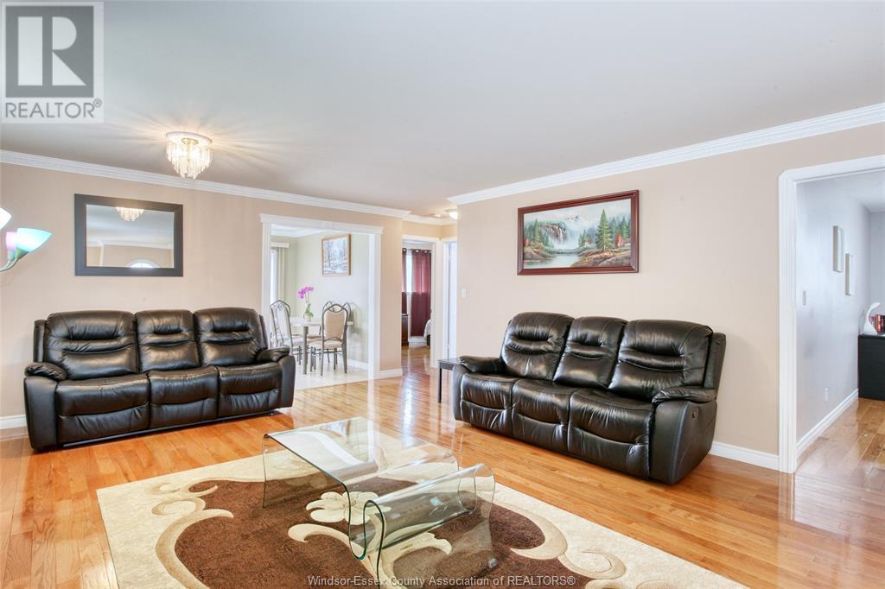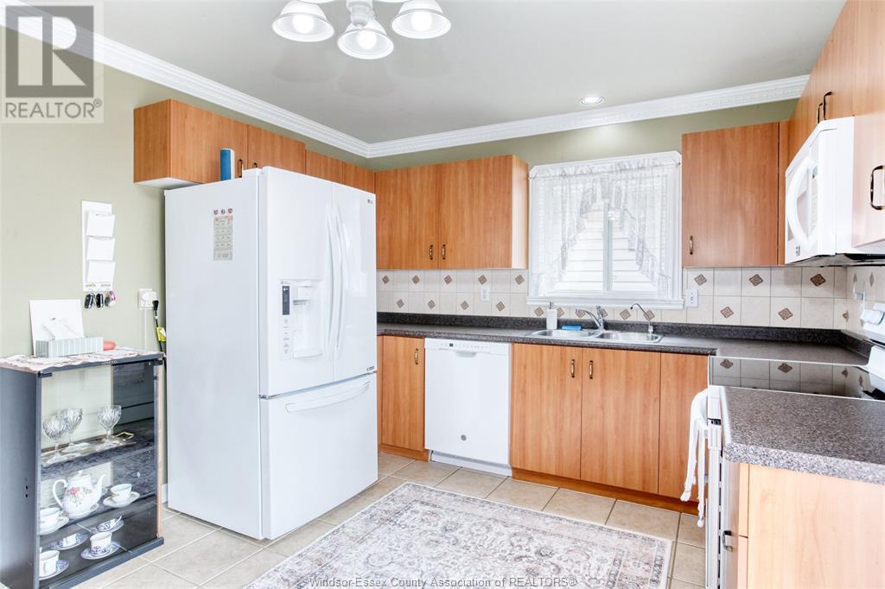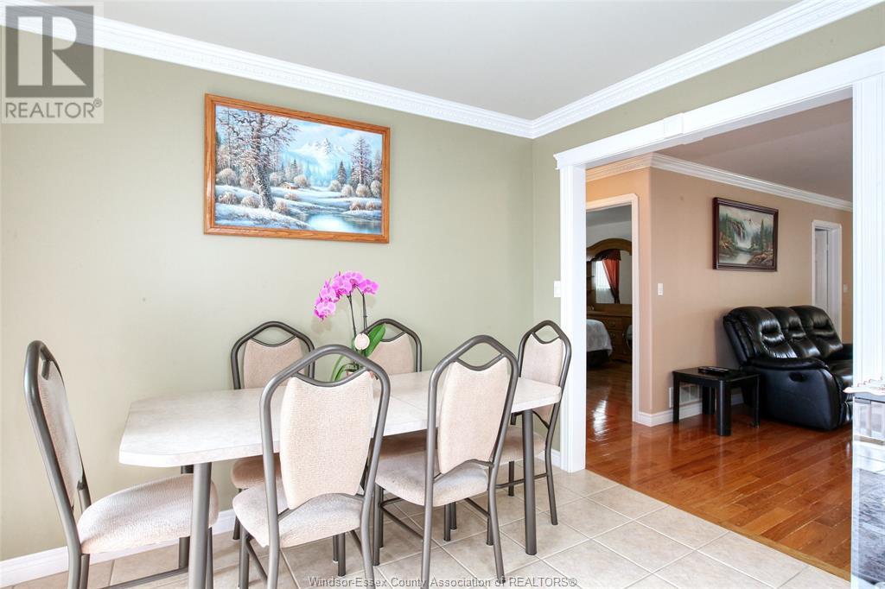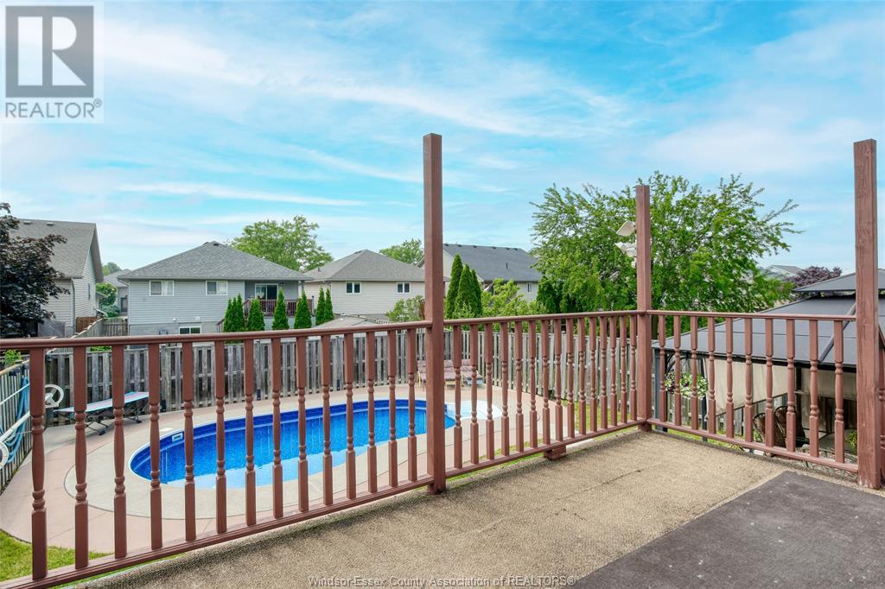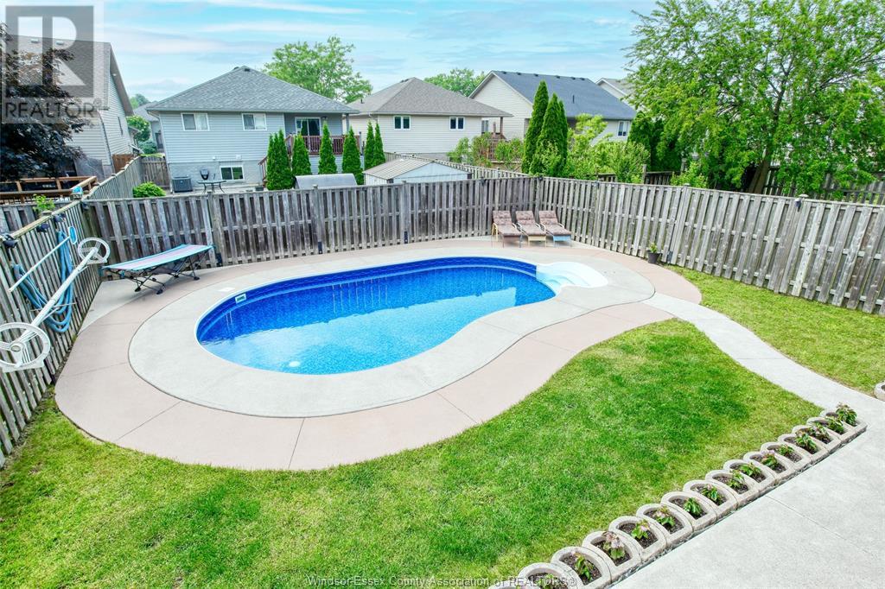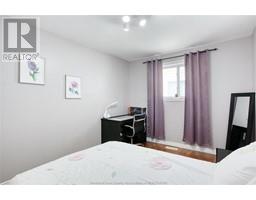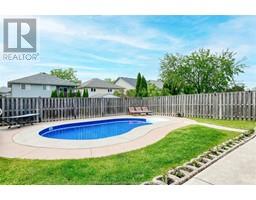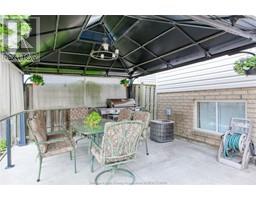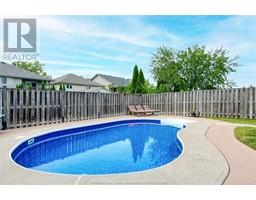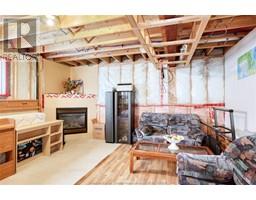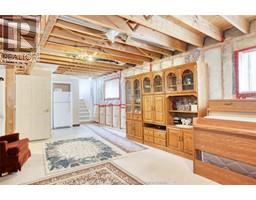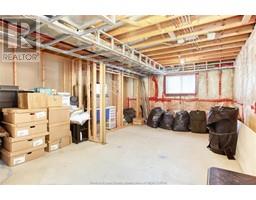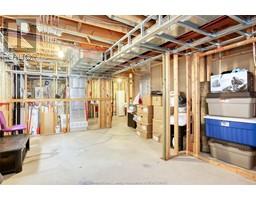2387 Timbercrest Avenue Windsor, Ontario N8P 1S1
$599,900
Located in one of East Riverside’s most family-friendly neighbourhoods, this charming raised ranch offers the perfect blend of space, comfort, and potential. Inside, you’ll find 3 bedrooms, the primary has a cheater door to the 4pc bath,a bright open layout,a spacious family room ideal for both everyday living and entertaining,and a kitchen with patio doors leading to the deck. Step outside to your private backyard oasis, featuring a deck, gazebo, and a beautiful inground pool with a full cement patio surround—perfect for summer fun and relaxation.Downstairs, the framed basement with a roughed-in bath, family room space w/gas fireplace, possible 4th bedroom or office is ready for your finishing touches—create the space you’ve always dreamed of, whether it’s a rec room, home gym, or additional living space... All this, just steps from top-rated schools,parks, Blue Heron Walking Trails and Park, shopping, and everything else East Riverside has to offer.Don’t miss your chance to own a fantastic home in this beautiful community! (id:50886)
Property Details
| MLS® Number | 25014397 |
| Property Type | Single Family |
| Features | Concrete Driveway, Finished Driveway |
| Pool Type | Inground Pool |
Building
| Bathroom Total | 1 |
| Bedrooms Above Ground | 3 |
| Bedrooms Total | 3 |
| Appliances | Dishwasher, Dryer, Microwave Range Hood Combo, Refrigerator, Stove, Washer |
| Architectural Style | Raised Ranch |
| Constructed Date | 2002 |
| Construction Style Attachment | Detached |
| Construction Style Split Level | Split Level |
| Cooling Type | Central Air Conditioning |
| Exterior Finish | Aluminum/vinyl, Brick |
| Fireplace Fuel | Gas |
| Fireplace Present | Yes |
| Fireplace Type | Direct Vent |
| Flooring Type | Ceramic/porcelain, Hardwood |
| Foundation Type | Concrete |
| Heating Fuel | Natural Gas |
| Heating Type | Forced Air, Furnace |
| Type | House |
Parking
| Attached Garage | |
| Garage |
Land
| Acreage | No |
| Fence Type | Fence |
| Size Irregular | 40.18 X 125.15 / 0 Ac |
| Size Total Text | 40.18 X 125.15 / 0 Ac |
| Zoning Description | Res |
Rooms
| Level | Type | Length | Width | Dimensions |
|---|---|---|---|---|
| Lower Level | Living Room/fireplace | Measurements not available | ||
| Lower Level | Utility Room | Measurements not available | ||
| Lower Level | Storage | Measurements not available | ||
| Lower Level | Fruit Cellar | Measurements not available | ||
| Lower Level | Laundry Room | Measurements not available | ||
| Main Level | 4pc Bathroom | Measurements not available | ||
| Main Level | Primary Bedroom | Measurements not available | ||
| Main Level | Bedroom | Measurements not available | ||
| Main Level | Bedroom | Measurements not available | ||
| Main Level | Kitchen | Measurements not available | ||
| Main Level | Living Room | Measurements not available | ||
| Main Level | Foyer | Measurements not available |
https://www.realtor.ca/real-estate/28433087/2387-timbercrest-avenue-windsor
Contact Us
Contact us for more information
Karrie Thrasher
Real Estate Sales Representative
www.facebook.com/ThePPLG
80 Sandwich Street South
Amherstburg, Ontario N9V 1Z6
(519) 736-1766
(519) 736-1765
www.remax-preferred-on.com/
Brady Thrasher
Sales Person
www.facebook.com/bradyjthrasher
www.linkedin.com/profile/edit?trk=hb_tab_pro_top
www.twitter.com/bradythrasher
80 Sandwich Street South
Amherstburg, Ontario N9V 1Z6
(519) 736-1766
(519) 736-1765
www.remax-preferred-on.com/

