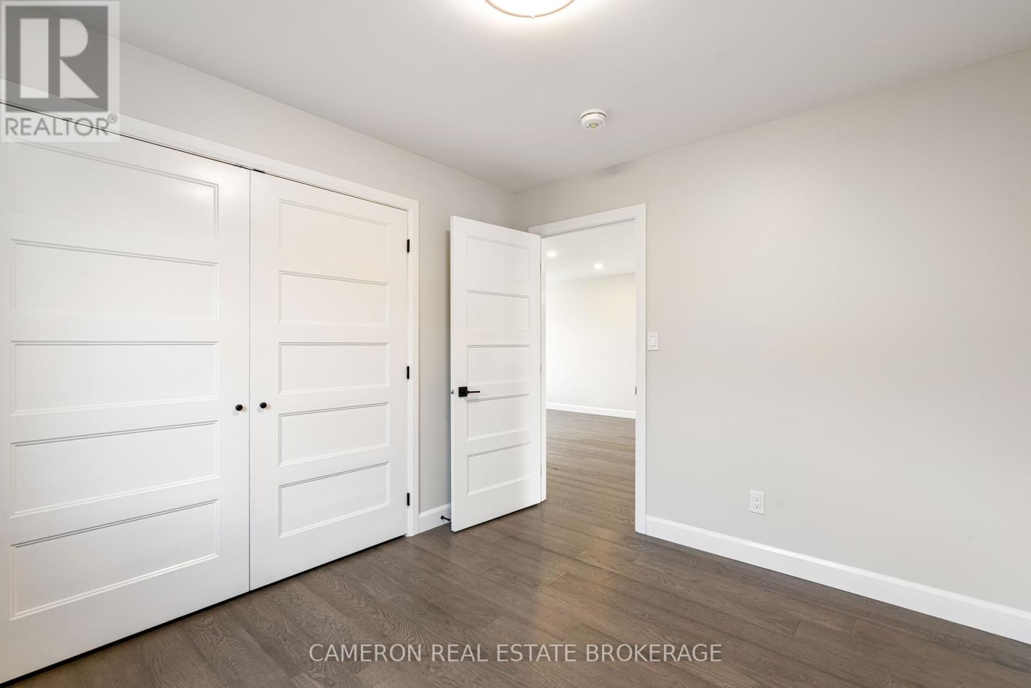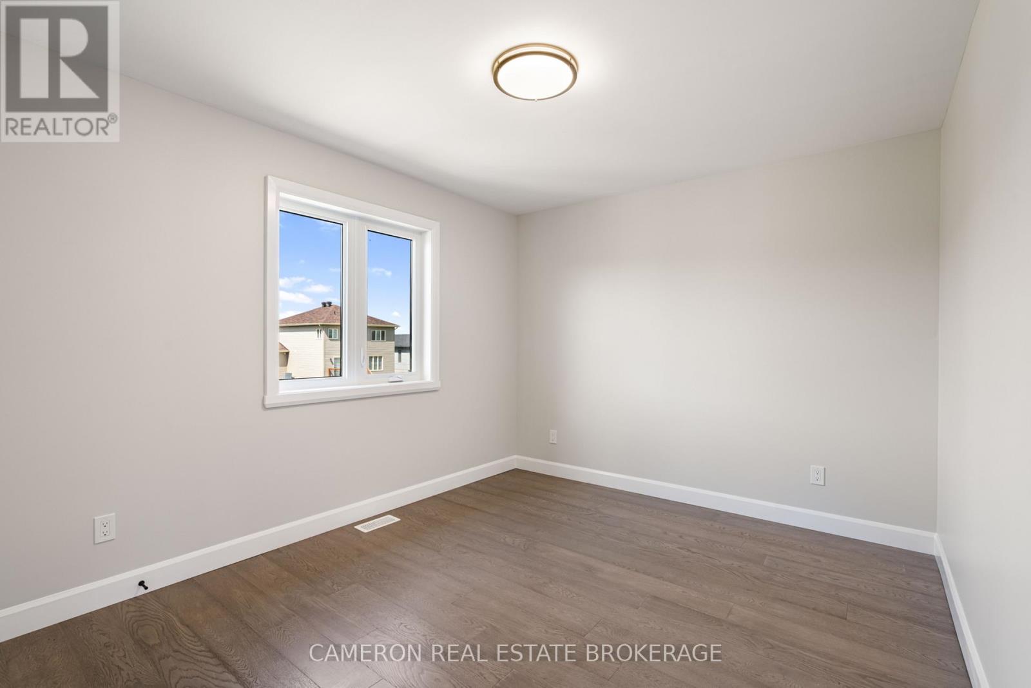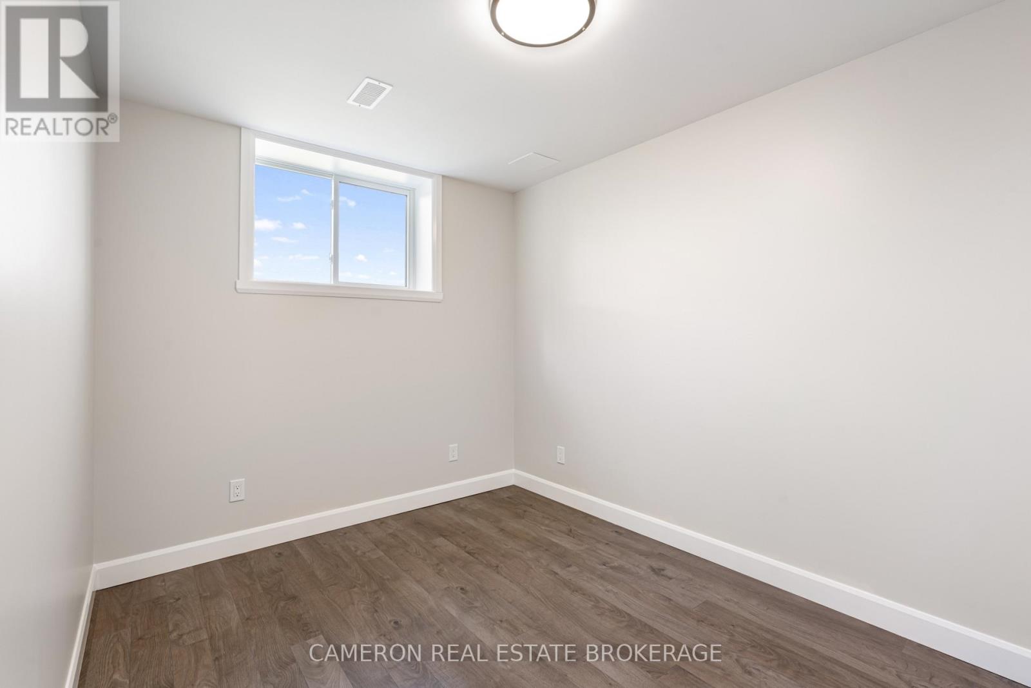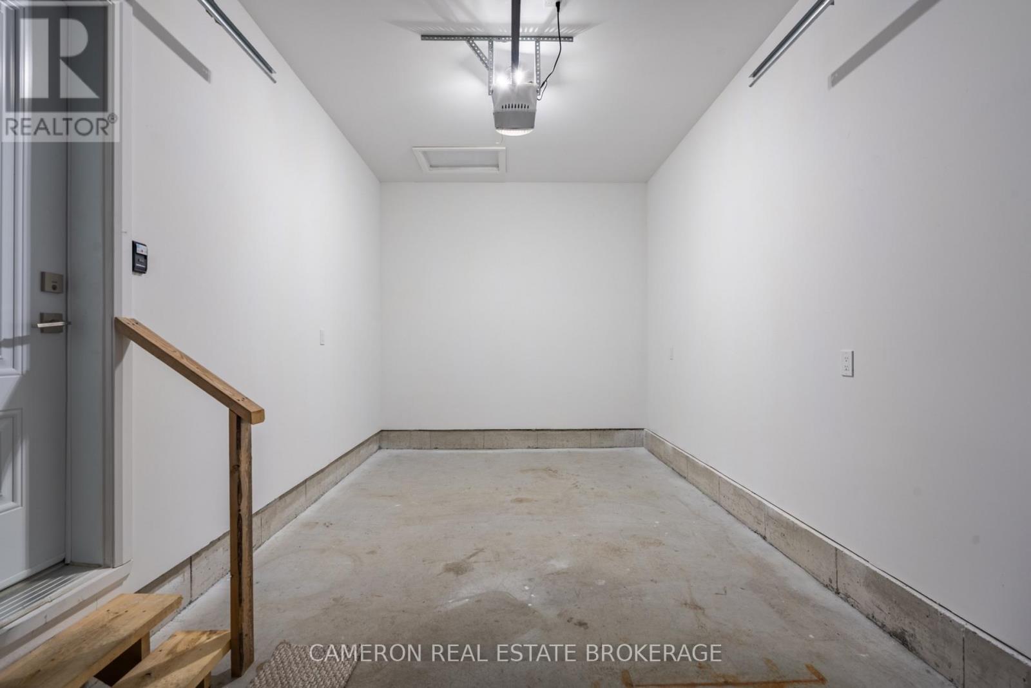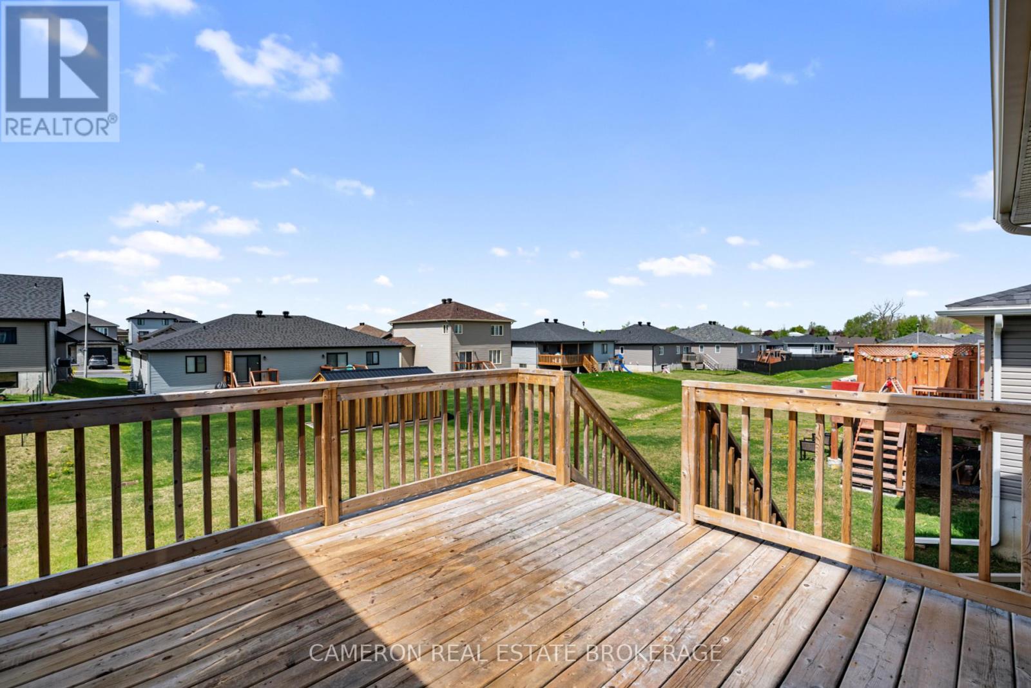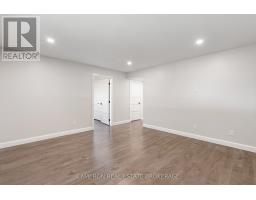2388 Watson Crescent Cornwall, Ontario K6H 0H8
$459,900
Check out this move-in condition 4 bedroom semi detached home with 2 full baths + an attached garage thats situated in the highly desirable EastRidge Subdivision. The main level offers features such as a naturally bright living room boasting LED lighting, a beautiful kitchen complete with floor to ceiling cabinetry, an eat-in island + stone countertops, a dining room providing patio door access to the rear yard + deck, two good sized bedrooms including a primary with a large closet, a gorgeous 4pc modern bath and easy to maintain flooring throughout. Downstairs, the basement finish includes a rec. room, two additional bedrooms, a second modern 4pc bathroom, a laundry room + there's plenty of storage space in the unfinished utility room which is home to the e.e. natural gas forced air furnace + central a/c system.Situated within walking distance to Public Transportation, the Gray's Creek Conservation Area, the Waterfront Trail and to the St. Lawrence River + theres easy access to the Highway 401. Located less than an hour away from both the West Island of Montreal and Ottawa Area. Recently redecorated and available for immediate possession. The Seller requires SPIS signed & submitted with all offer(s) and 2 full business irrevocable to review any/all offer(s). requires SPIS signed & submitted with all offer(s) and 2 full business days irrevocable to review any/all offer(s). (id:50886)
Property Details
| MLS® Number | X12151895 |
| Property Type | Single Family |
| Community Name | 717 - Cornwall |
| Amenities Near By | Public Transit |
| Equipment Type | None |
| Parking Space Total | 3 |
| Rental Equipment Type | None |
| Structure | Patio(s) |
Building
| Bathroom Total | 2 |
| Bedrooms Above Ground | 2 |
| Bedrooms Below Ground | 2 |
| Bedrooms Total | 4 |
| Age | 0 To 5 Years |
| Appliances | Water Heater |
| Architectural Style | Bungalow |
| Basement Development | Partially Finished |
| Basement Type | N/a (partially Finished) |
| Construction Style Attachment | Semi-detached |
| Cooling Type | Central Air Conditioning, Ventilation System |
| Exterior Finish | Stone, Vinyl Siding |
| Foundation Type | Poured Concrete |
| Heating Fuel | Natural Gas |
| Heating Type | Forced Air |
| Stories Total | 1 |
| Size Interior | 700 - 1,100 Ft2 |
| Type | House |
| Utility Water | Municipal Water |
Parking
| Attached Garage | |
| Garage |
Land
| Acreage | No |
| Land Amenities | Public Transit |
| Landscape Features | Landscaped |
| Sewer | Sanitary Sewer |
| Size Depth | 131 Ft ,1 In |
| Size Frontage | 31 Ft ,2 In |
| Size Irregular | 31.2 X 131.1 Ft |
| Size Total Text | 31.2 X 131.1 Ft |
| Zoning Description | Residential |
Rooms
| Level | Type | Length | Width | Dimensions |
|---|---|---|---|---|
| Basement | Utility Room | 3.56 m | 2.62 m | 3.56 m x 2.62 m |
| Basement | Bedroom 3 | 4.65 m | 2.62 m | 4.65 m x 2.62 m |
| Basement | Bathroom | 3.01 m | 3.42 m | 3.01 m x 3.42 m |
| Basement | Recreational, Games Room | 4.36 m | 4.6 m | 4.36 m x 4.6 m |
| Basement | Bedroom 4 | 3.64 m | 2.62 m | 3.64 m x 2.62 m |
| Main Level | Living Room | 5.17 m | 4.23 m | 5.17 m x 4.23 m |
| Main Level | Kitchen | 4.33 m | 4.23 m | 4.33 m x 4.23 m |
| Main Level | Dining Room | 3.17 m | 3.16 m | 3.17 m x 3.16 m |
| Main Level | Primary Bedroom | 3.05 m | 4.39 m | 3.05 m x 4.39 m |
| Main Level | Bathroom | 1.51 m | 3.3 m | 1.51 m x 3.3 m |
| Main Level | Bedroom 2 | 2.91 m | 3.3 m | 2.91 m x 3.3 m |
Utilities
| Cable | Available |
| Sewer | Installed |
https://www.realtor.ca/real-estate/28320137/2388-watson-crescent-cornwall-717-cornwall
Contact Us
Contact us for more information
John A.(Sandy) Cameron
Broker of Record
homesnet.ca/
21 Water Street West
Cornwall, Ontario K6J 1A1
(613) 933-3283
(613) 938-7437














