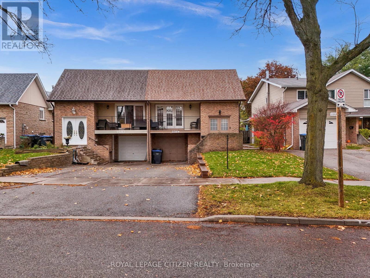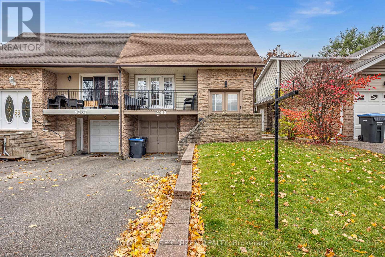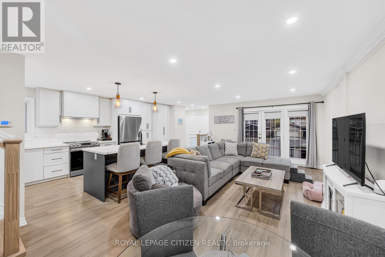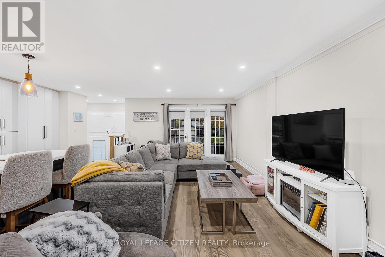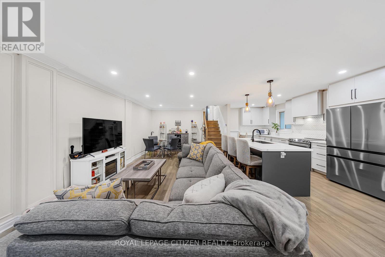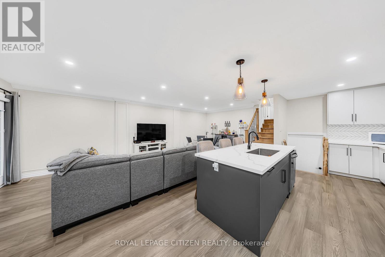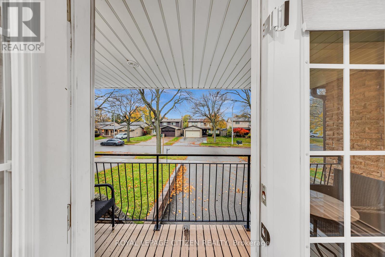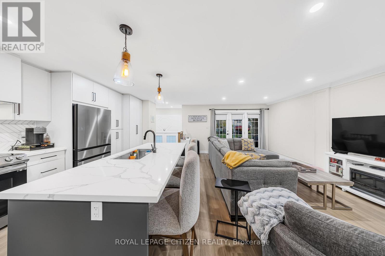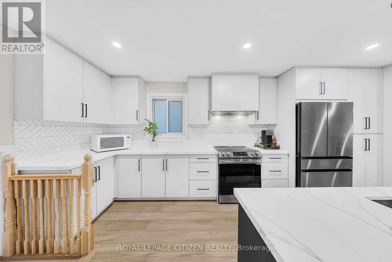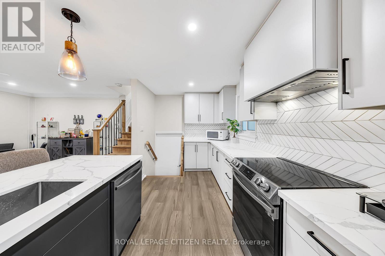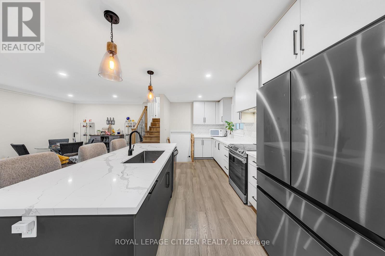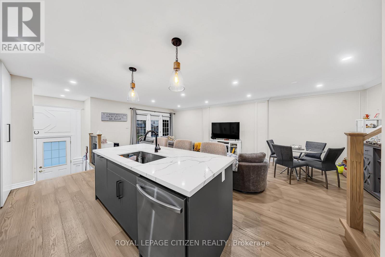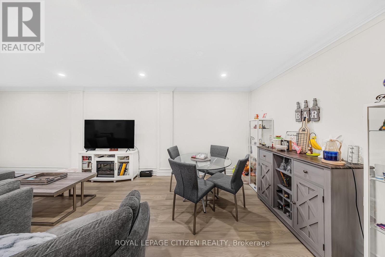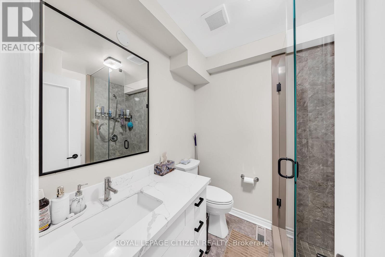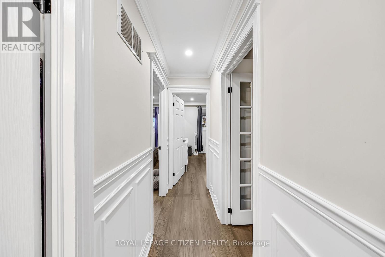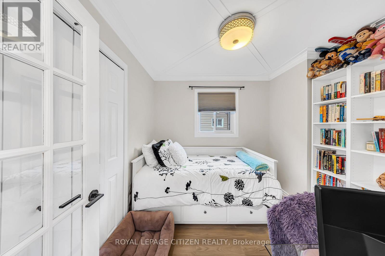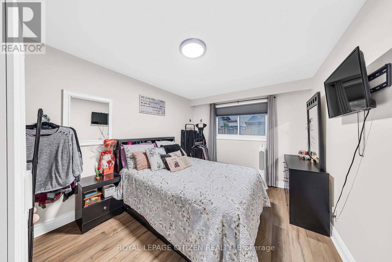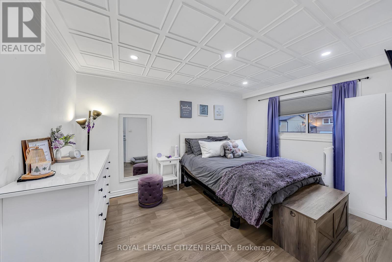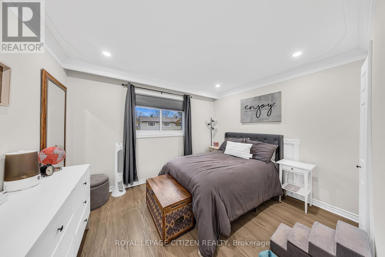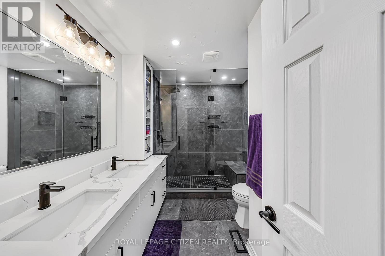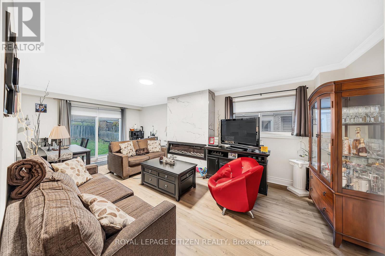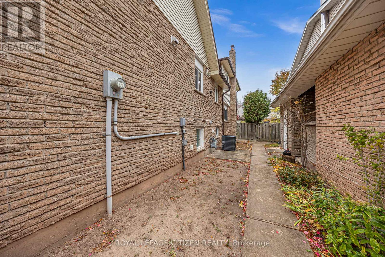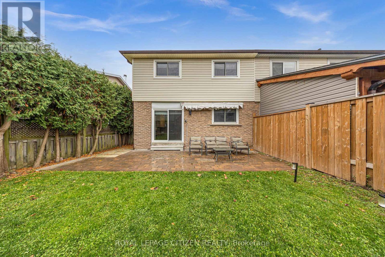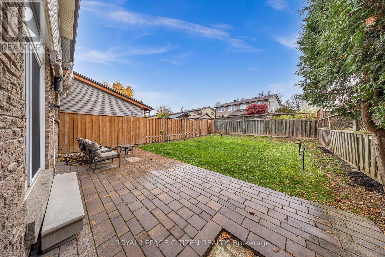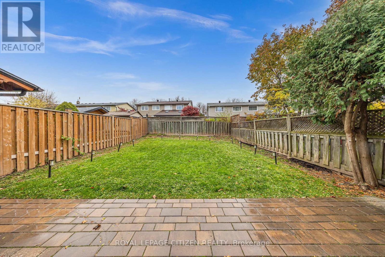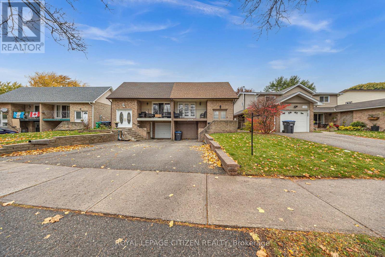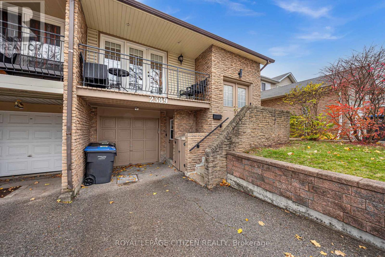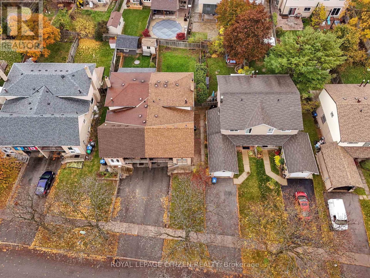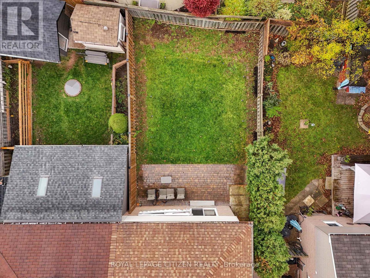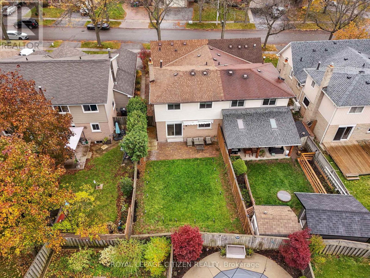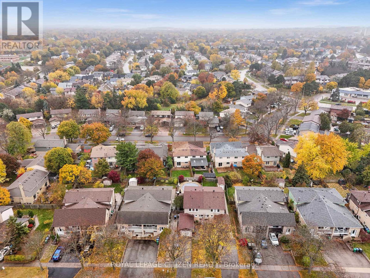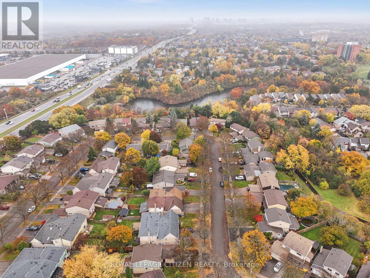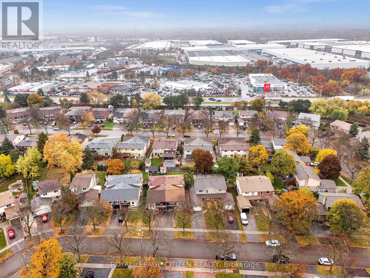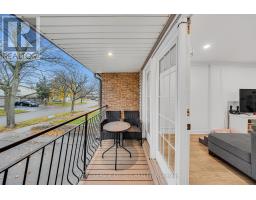2389 Cobbinshaw Circle Mississauga, Ontario L5N 2G2
$999,900
Location, location, location! This beautifully upgraded semi-detached home offers approximately 1,700 sq.ft. of bright, open living space in one of Meadowvale's most sought-after areas. Enjoy a modern open-concept layout with elegant hardwood floors, smooth ceilings, and pot lights throughout. The chef's kitchen shines with brand-new high-end stainless steel appliances, quartz counters, a stylish backsplash, and an oversized centre island perfect for entertaining. Relax in the cozy family room with a fireplace and walkout to the backyard. Upstairs, find tastefully an upgraded bathroom and ample storage. The finished basement apartment with a separate entrance and its own laundry adds incredible versatility-ideal for extended family or rental income. With 3 car parking, and just minutes to Meadowvale Town Centre, transit, big-box stores, and great restaurants, this home truly checks every box. A perfect starter or investment opportunity! A must-see! (id:50886)
Property Details
| MLS® Number | W12541924 |
| Property Type | Single Family |
| Community Name | Meadowvale |
| Features | Dry |
| Parking Space Total | 3 |
Building
| Bathroom Total | 2 |
| Bedrooms Above Ground | 3 |
| Bedrooms Below Ground | 1 |
| Bedrooms Total | 4 |
| Age | 31 To 50 Years |
| Appliances | Water Heater |
| Basement Features | Apartment In Basement, Separate Entrance |
| Basement Type | N/a, N/a |
| Construction Style Attachment | Semi-detached |
| Construction Style Split Level | Backsplit |
| Cooling Type | Central Air Conditioning |
| Exterior Finish | Brick |
| Fire Protection | Smoke Detectors |
| Fireplace Present | Yes |
| Fireplace Total | 1 |
| Flooring Type | Hardwood, Vinyl |
| Foundation Type | Brick, Concrete |
| Heating Fuel | Natural Gas |
| Heating Type | Forced Air |
| Size Interior | 1,500 - 2,000 Ft2 |
| Type | House |
| Utility Water | Municipal Water |
Parking
| Garage |
Land
| Acreage | No |
| Sewer | Sanitary Sewer |
| Size Depth | 125 Ft ,10 In |
| Size Frontage | 30 Ft ,2 In |
| Size Irregular | 30.2 X 125.9 Ft |
| Size Total Text | 30.2 X 125.9 Ft|under 1/2 Acre |
Rooms
| Level | Type | Length | Width | Dimensions |
|---|---|---|---|---|
| Lower Level | Kitchen | Measurements not available | ||
| Main Level | Living Room | 4.4 m | 4.07 m | 4.4 m x 4.07 m |
| Main Level | Dining Room | 4.4 m | 4.07 m | 4.4 m x 4.07 m |
| Main Level | Kitchen | 5.09 m | 2.5 m | 5.09 m x 2.5 m |
| Upper Level | Primary Bedroom | 4.24 m | 3.06 m | 4.24 m x 3.06 m |
| Upper Level | Bedroom 2 | 3.6 m | 3 m | 3.6 m x 3 m |
| Upper Level | Bedroom 3 | 2.92 m | 2.02 m | 2.92 m x 2.02 m |
| Ground Level | Bedroom 4 | 4.2 m | 2.64 m | 4.2 m x 2.64 m |
| Ground Level | Family Room | 5.7 m | 3.42 m | 5.7 m x 3.42 m |
https://www.realtor.ca/real-estate/29100405/2389-cobbinshaw-circle-mississauga-meadowvale-meadowvale
Contact Us
Contact us for more information
Christos Zaremis
Salesperson
411 Confederation Pkwy #17
Concord, Ontario L4K 0A8
(905) 597-0466
(905) 597-7735
www.royallepagecitizen.ca/

