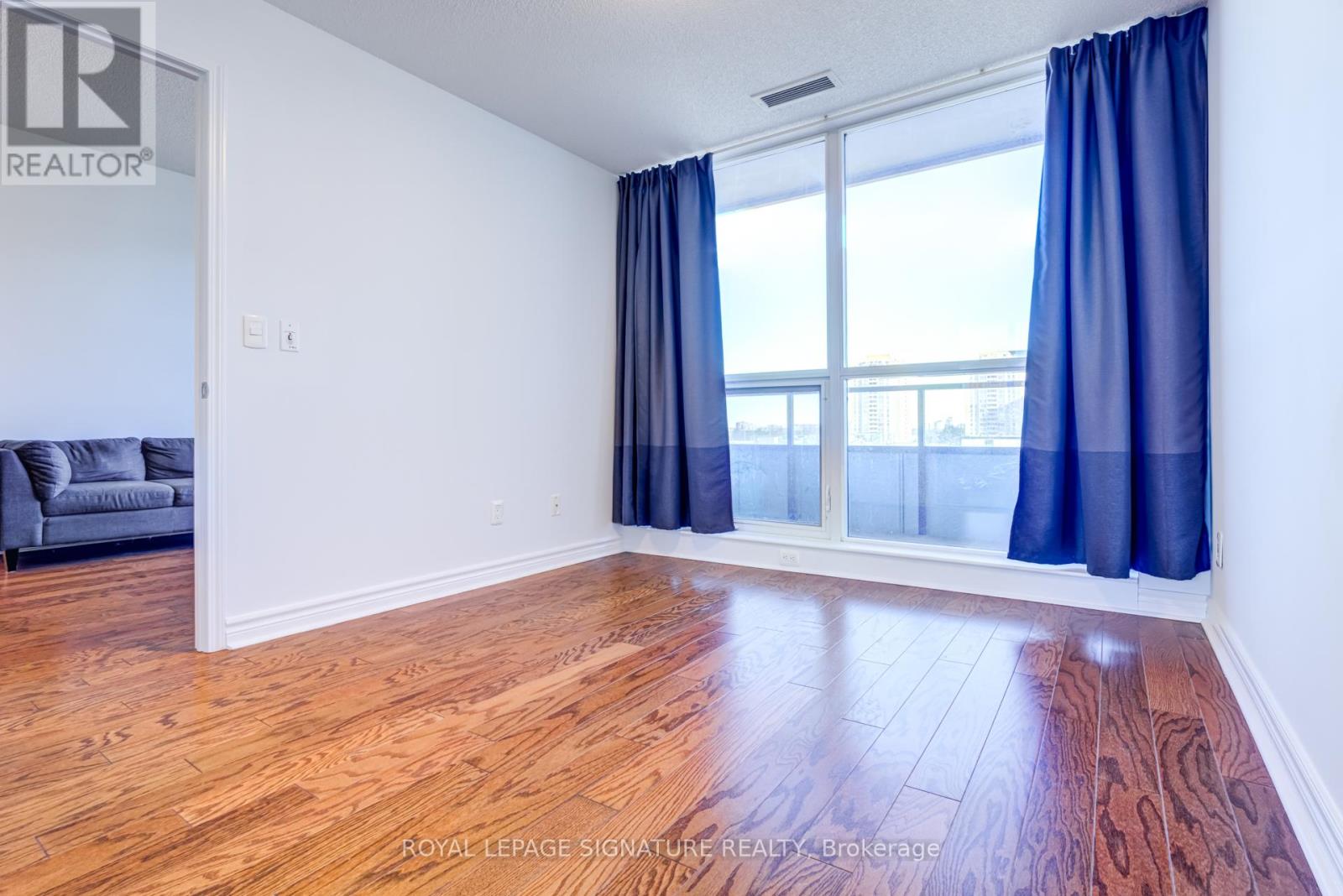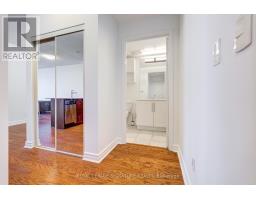239 - 2885 Bayview Avenue Toronto, Ontario M2K 0A3
$2,495 Monthly
Welcome to this stunning 1 Bed + Den suite (with parking and locker) in a prime location, just steps from the TTC Bayview Subway and Bayview Village Shopping Mall. Enjoy the convenience of being minutes away from major highways, including the 401, 404, and Don Valley Parkway. This bright, east-facing unit offers breathtaking sunrise views, hardwood flooring throughout, a modern kitchen with stainless steel appliances, 9-foot ceilings, and floor-to-ceiling windows. Freshly painted and move-in ready, this suite is perfect for anyone seeking modern living and convenience.The building boasts incredible amenities, including 24/7 security, a modern gym, an indoor pool,concierge service, a party room, a media room, guest suites, and visitor parking. Surrounded by parks, and trails, this location has it all. Don't miss out on this amazing opportunity. **** EXTRAS **** Amenities include: a gym, indoor pool, sauna, party room. 1 parking spot with plenty of visitor parking.Steps from Bayview Subway ST and Bayview Village and restaurants. (id:50886)
Property Details
| MLS® Number | C11918755 |
| Property Type | Single Family |
| Community Name | Bayview Village |
| AmenitiesNearBy | Park, Schools |
| CommunityFeatures | Pet Restrictions |
| Features | Balcony, Sauna |
| ParkingSpaceTotal | 1 |
| PoolType | Indoor Pool |
| ViewType | View, City View |
Building
| BathroomTotal | 1 |
| BedroomsAboveGround | 1 |
| BedroomsBelowGround | 1 |
| BedroomsTotal | 2 |
| Amenities | Security/concierge, Exercise Centre, Recreation Centre, Sauna, Storage - Locker |
| Appliances | Dishwasher, Dryer, Microwave, Refrigerator, Stove, Washer, Window Coverings |
| CoolingType | Central Air Conditioning |
| ExteriorFinish | Concrete |
| FlooringType | Hardwood |
| SizeInterior | 599.9954 - 698.9943 Sqft |
| Type | Apartment |
Parking
| Underground |
Land
| Acreage | No |
| LandAmenities | Park, Schools |
Rooms
| Level | Type | Length | Width | Dimensions |
|---|---|---|---|---|
| Flat | Living Room | 5.56 m | 2.99 m | 5.56 m x 2.99 m |
| Flat | Dining Room | 5.56 m | 2.99 m | 5.56 m x 2.99 m |
| Flat | Kitchen | 2.46 m | 2.38 m | 2.46 m x 2.38 m |
| Flat | Bedroom | 3.27 m | 2.79 m | 3.27 m x 2.79 m |
| Flat | Den | 2.64 m | 2.33 m | 2.64 m x 2.33 m |
Interested?
Contact us for more information
Joanna Wang
Salesperson
8 Sampson Mews Suite 201 The Shops At Don Mills
Toronto, Ontario M3C 0H5

















































