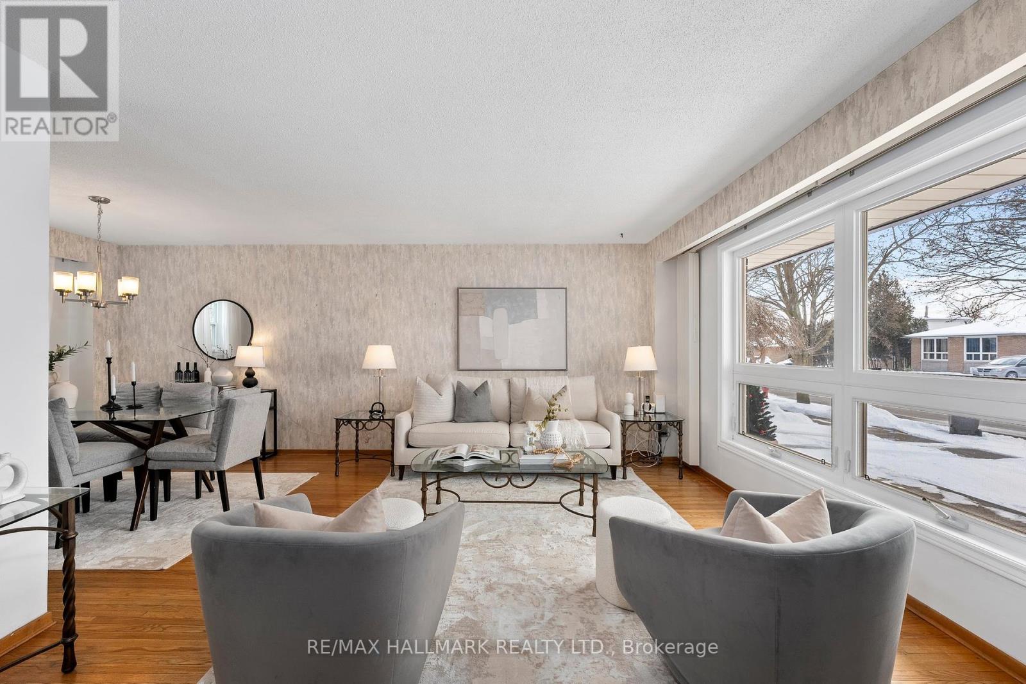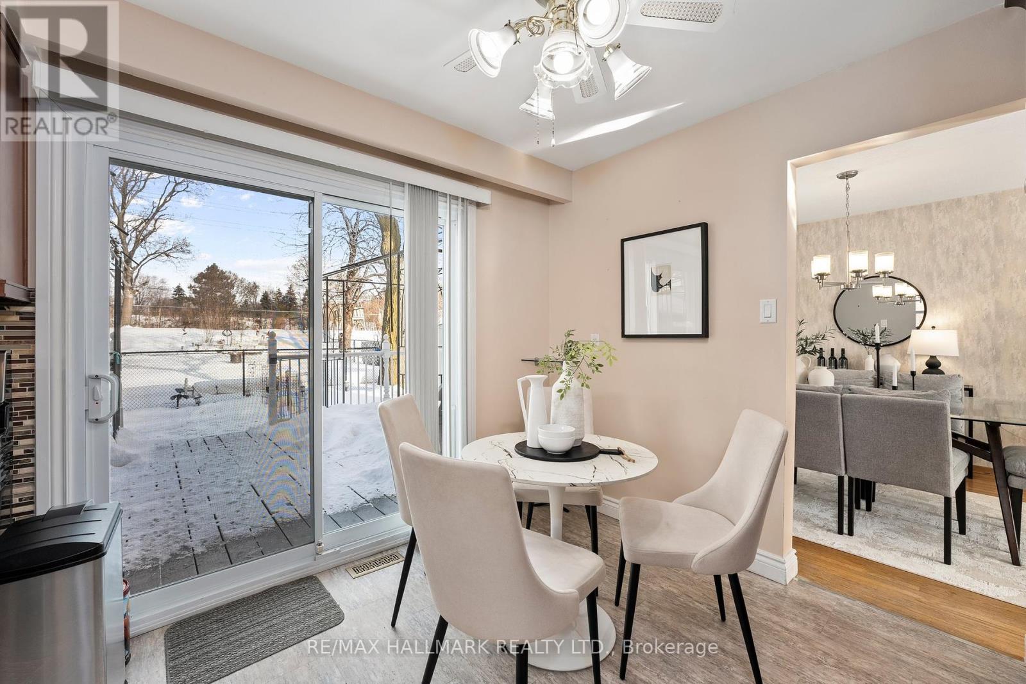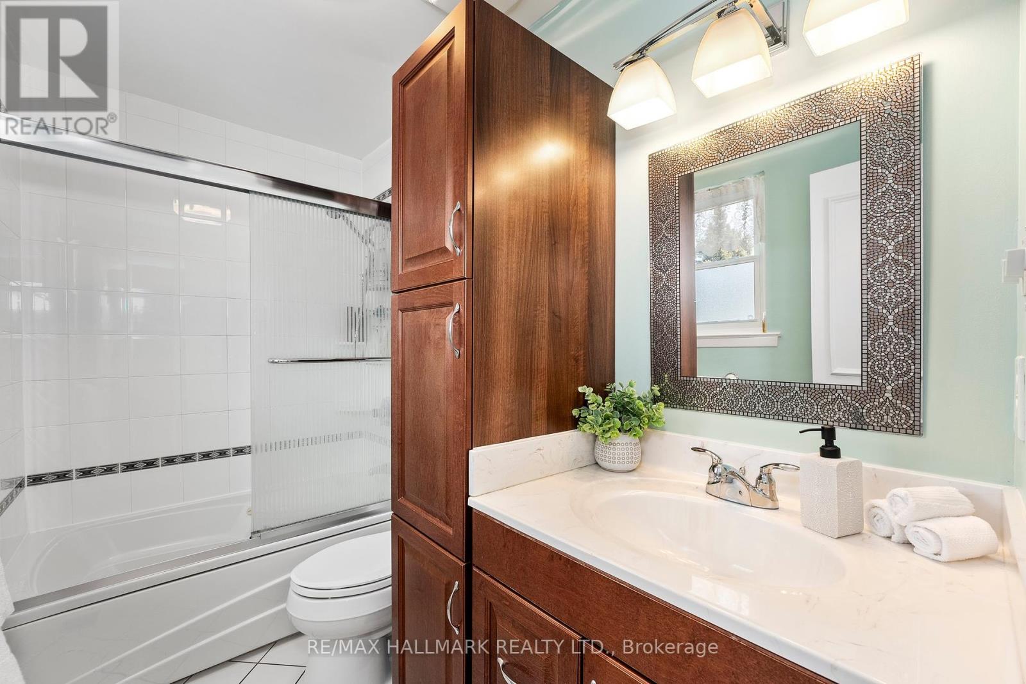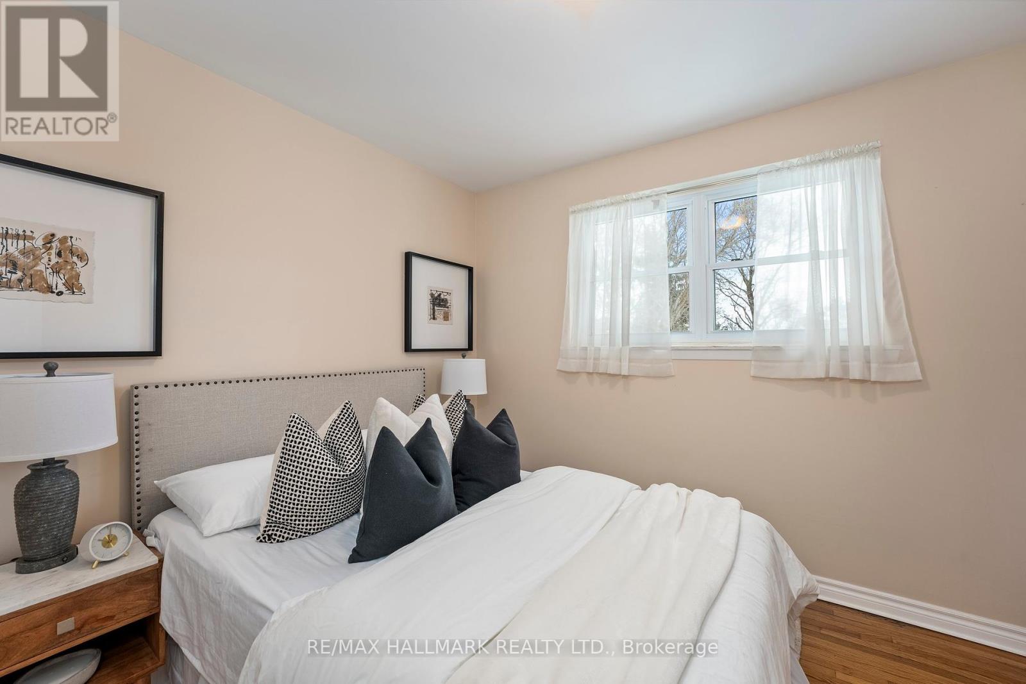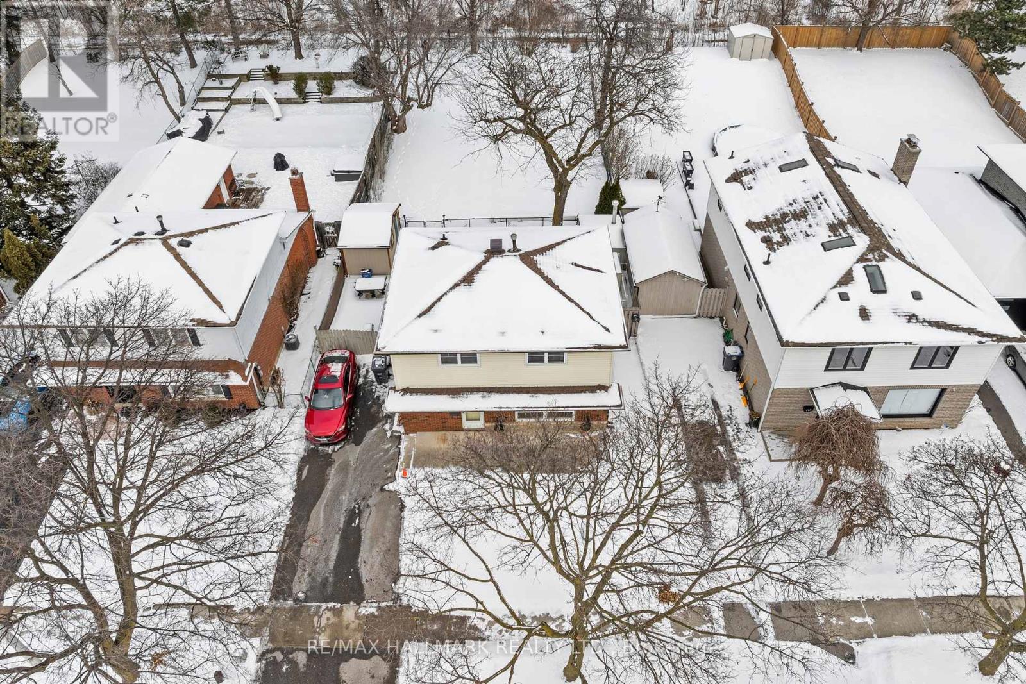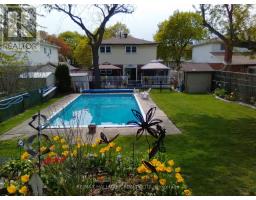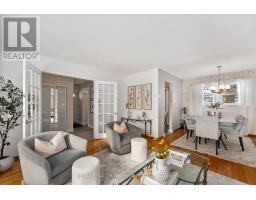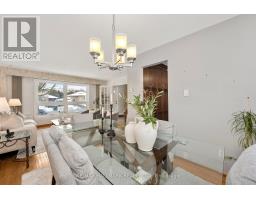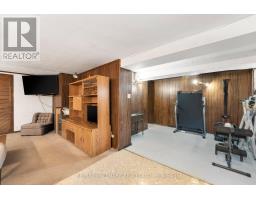239 Archdekin Drive Brampton, Ontario L6V 1Y8
$899,900
Situated in a sought-after Brampton neighborhood, this beautiful 4-bedroom, 2-bathroom detached home offers the perfect blend of space, comfort, and convenience. Step inside to an inviting open-concept living and dining area, filled with natural light from large front windows that create a bright and airy atmosphere. The eat-in kitchen offers ample space for family meals and features a walkout to the backyard patio, making outdoor dining and entertaining effortless. Upstairs, you'll find four spacious bedrooms, each with generous closet space, perfect for a growing family. The finished basement provides endless possibilities whether you envision a home office, recreation room, or additional living space, there's plenty of room to make it your own. Outside, the expansive backyard is a true retreat, featuring an inground heated salt-water pool, two sheds, a natural gas outdoor Hook up, and plenty of space to relax, play, or host summer gatherings. Conveniently located with easy access to highways, parks, shopping, and the airport, this home is ideal for families and commuters alike. Don't miss the opportunity to make it yours! (id:50886)
Property Details
| MLS® Number | W11947775 |
| Property Type | Single Family |
| Community Name | Madoc |
| Parking Space Total | 4 |
| Pool Type | Inground Pool |
Building
| Bathroom Total | 2 |
| Bedrooms Above Ground | 4 |
| Bedrooms Total | 4 |
| Appliances | Dishwasher, Dryer, Microwave, Refrigerator, Stove, Washer |
| Basement Development | Finished |
| Basement Type | N/a (finished) |
| Construction Style Attachment | Detached |
| Cooling Type | Central Air Conditioning |
| Exterior Finish | Brick, Vinyl Siding |
| Flooring Type | Hardwood, Carpeted, Tile |
| Foundation Type | Block |
| Half Bath Total | 1 |
| Heating Fuel | Natural Gas |
| Heating Type | Forced Air |
| Stories Total | 2 |
| Type | House |
| Utility Water | Municipal Water |
Land
| Acreage | No |
| Sewer | Sanitary Sewer |
| Size Depth | 149 Ft |
| Size Frontage | 50 Ft |
| Size Irregular | 50 X 149 Ft |
| Size Total Text | 50 X 149 Ft |
Rooms
| Level | Type | Length | Width | Dimensions |
|---|---|---|---|---|
| Second Level | Primary Bedroom | 3.08 m | 4.02 m | 3.08 m x 4.02 m |
| Second Level | Bedroom 2 | 3.62 m | 2.97 m | 3.62 m x 2.97 m |
| Second Level | Bedroom 3 | 2.62 m | 2.84 m | 2.62 m x 2.84 m |
| Second Level | Bedroom 4 | 3.08 m | 3.11 m | 3.08 m x 3.11 m |
| Basement | Recreational, Games Room | 3.36 m | 6.48 m | 3.36 m x 6.48 m |
| Basement | Utility Room | 3.19 m | 5 m | 3.19 m x 5 m |
| Main Level | Living Room | 3.97 m | 4.64 m | 3.97 m x 4.64 m |
| Main Level | Dining Room | 2.62 m | 3.1 m | 2.62 m x 3.1 m |
| Main Level | Kitchen | 3.44 m | 5.03 m | 3.44 m x 5.03 m |
| Main Level | Bathroom | 0.86 m | 2.27 m | 0.86 m x 2.27 m |
https://www.realtor.ca/real-estate/27859635/239-archdekin-drive-brampton-madoc-madoc
Contact Us
Contact us for more information
Robert Gary Stortini
Salesperson
www.robertstortini.com/
785 Queen St East
Toronto, Ontario M4M 1H5
(416) 465-7850
(416) 463-7850



