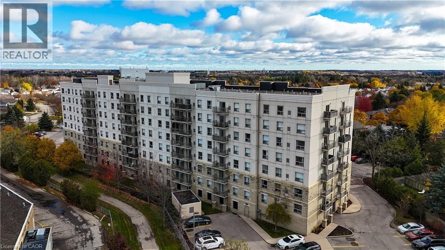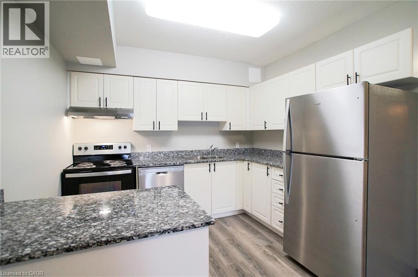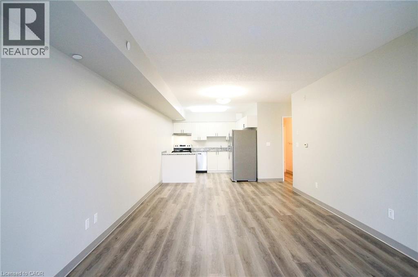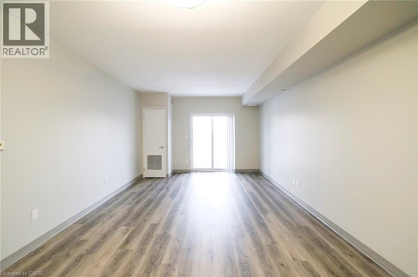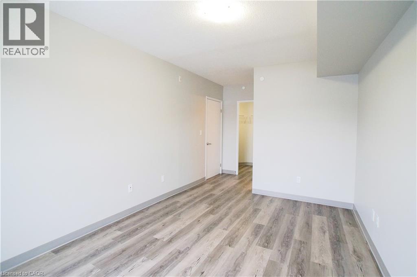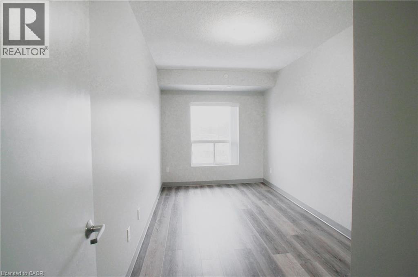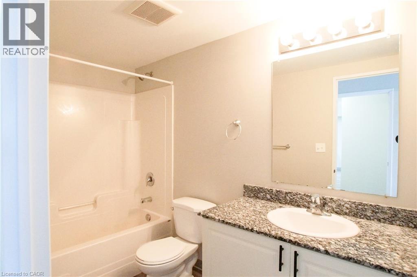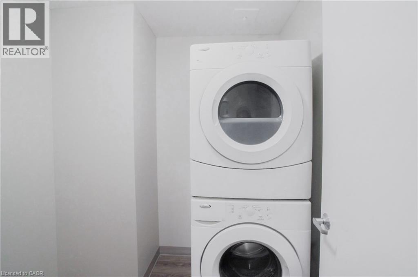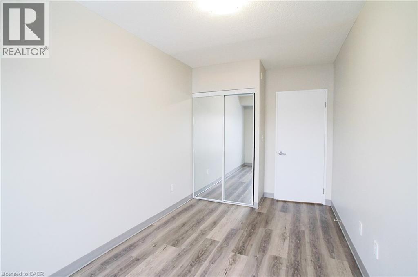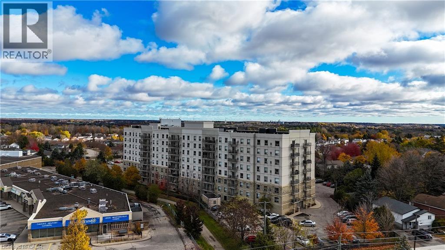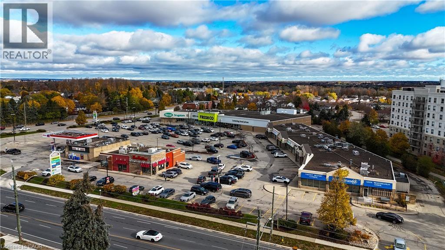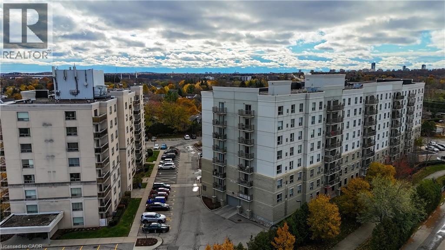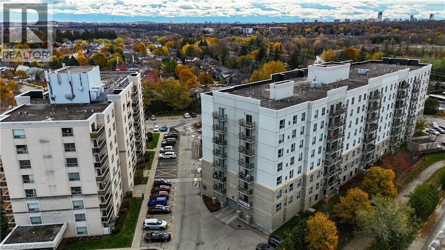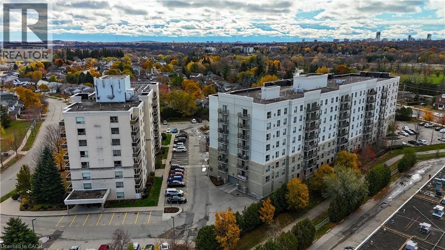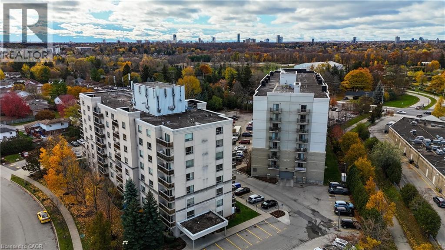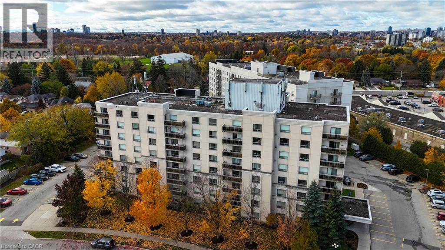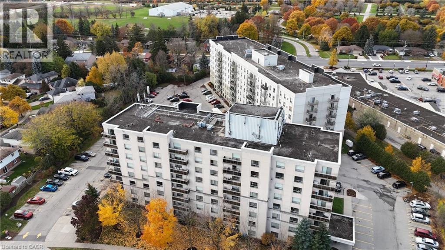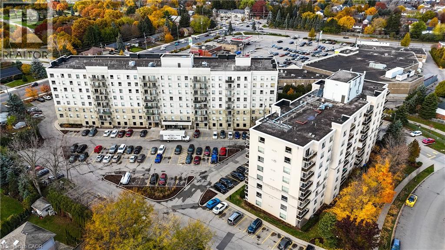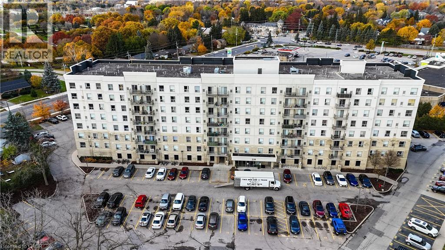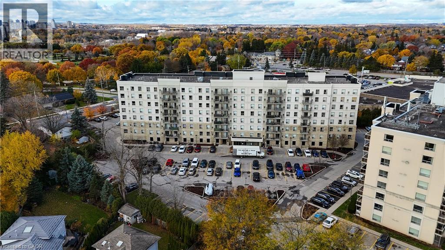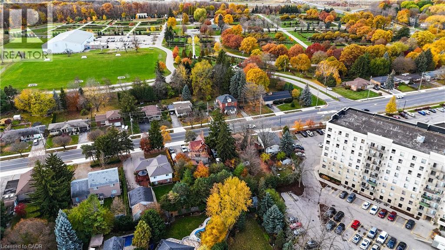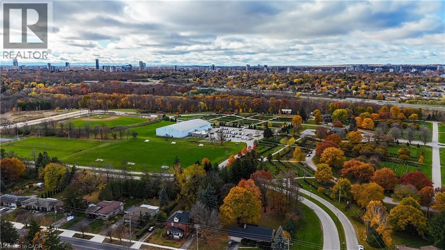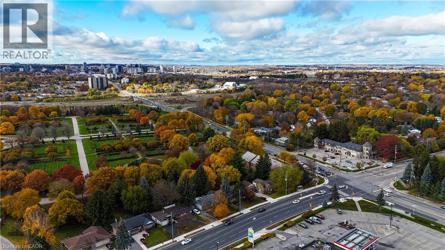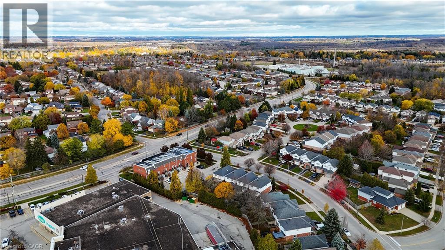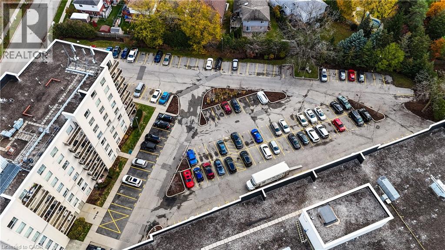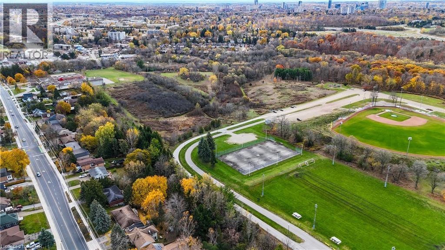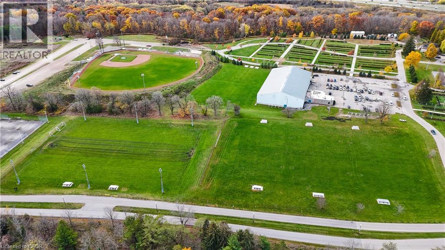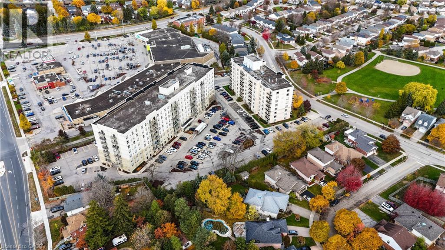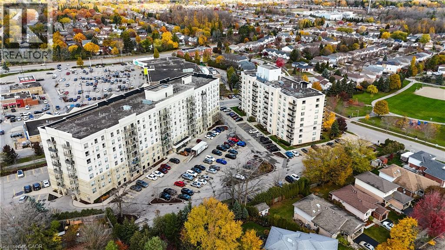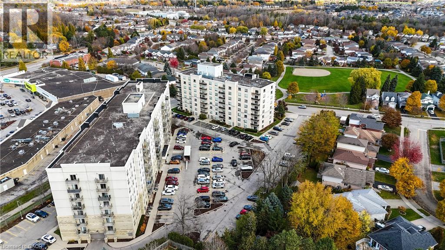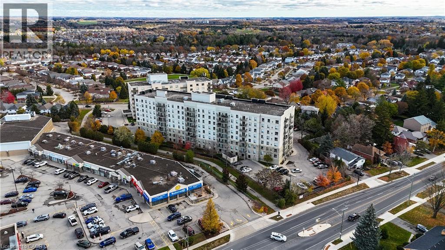239 Auburn Drive Unit# 208 Waterloo, Ontario N2K 0B7
$2,145 MonthlyInsurance, Landscaping, Exterior Maintenance
Welcome to 239 Auburn Drive, in Waterloo! This beautiful 2-bedroom, 2-bathroom apartment offers a blend of comfort and convenience with a range of premium suite amenities including central air conditioning, in-suite washer and dryer, a dishwasher, individual thermostats, and more. Enjoy stunning city and park views from your private balcony, or relax in the spacious living area featuring carpeted and vinyl plank floors. Select units also boast stainless steel appliances and walk-in closets. The building offers fantastic amenities such as elevators, on-site staff, underground parking, video surveillance, and wheelchair access. Located near parks, public transit, and shopping, this smoke-free building ensures convenience at your doorstep. (id:50886)
Property Details
| MLS® Number | 40786783 |
| Property Type | Single Family |
| Amenities Near By | Park, Place Of Worship, Playground, Public Transit, Schools, Shopping |
| Community Features | School Bus |
| Features | Southern Exposure, Balcony |
| Parking Space Total | 1 |
Building
| Bathroom Total | 2 |
| Bedrooms Above Ground | 2 |
| Bedrooms Total | 2 |
| Appliances | Dishwasher, Dryer, Refrigerator, Stove, Washer, Hood Fan, Window Coverings |
| Basement Type | None |
| Constructed Date | 2013 |
| Construction Style Attachment | Attached |
| Cooling Type | Central Air Conditioning |
| Exterior Finish | Brick Veneer, Stucco |
| Fire Protection | None |
| Foundation Type | Poured Concrete |
| Stories Total | 1 |
| Size Interior | 1,010 Ft2 |
| Type | Apartment |
| Utility Water | Municipal Water |
Parking
| Underground |
Land
| Acreage | No |
| Land Amenities | Park, Place Of Worship, Playground, Public Transit, Schools, Shopping |
| Sewer | Municipal Sewage System |
| Size Frontage | 115 Ft |
| Size Total Text | Unknown |
| Zoning Description | Mr-145 |
Rooms
| Level | Type | Length | Width | Dimensions |
|---|---|---|---|---|
| Main Level | 3pc Bathroom | Measurements not available | ||
| Main Level | 3pc Bathroom | Measurements not available | ||
| Main Level | Kitchen | 12'6'' x 11'8'' | ||
| Main Level | Dining Room | 18'4'' x 12'6'' | ||
| Main Level | Living Room | 18'4'' x 12'6'' | ||
| Main Level | Bedroom | 9'9'' x 14'0'' | ||
| Main Level | Primary Bedroom | 18'4'' x 7'10'' |
https://www.realtor.ca/real-estate/29083933/239-auburn-drive-unit-208-waterloo
Contact Us
Contact us for more information
Zoran Kukic
Broker
(647) 849-3180
zorankukic.com/
www.facebook.com/zorankukicrealtor
www.linkedin.com/in/zorankukic/
twitter.com/zorankukic
www.instagram.com/zorankukicrealtor/
675 Riverbend Dr., Unit B
Kitchener,, Ontario N2K 3S3
(866) 530-7737
(647) 849-3180
exprealty.ca/
Miranda Drexler
Salesperson
mirandadrexler.affinityrealestate.ca/
www.facebook.com/miranda.drexler/
www.linkedin.com/in/miranda-drexler-91b89110b/
www.instagram.com/mirandadrexler/?hl=en

