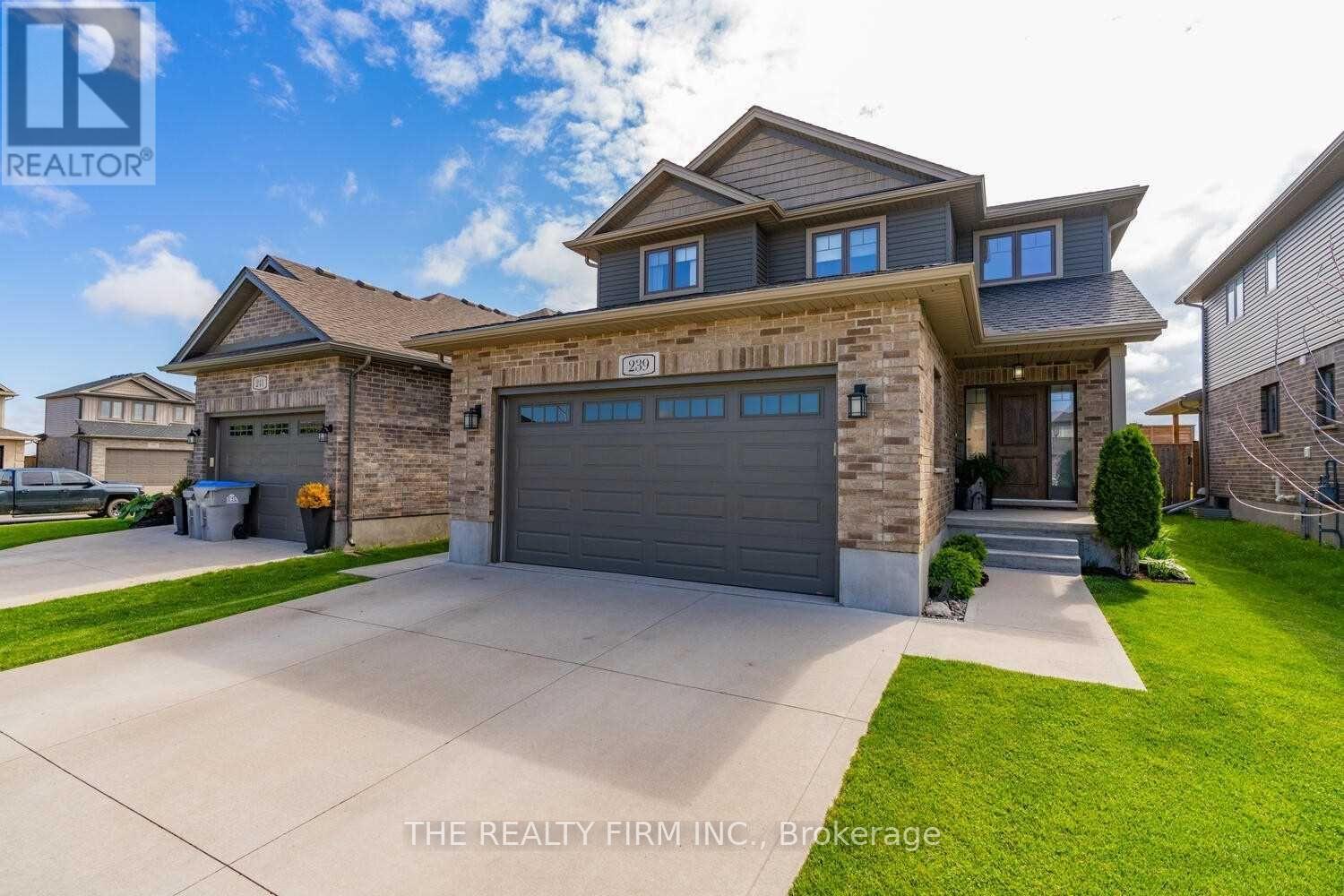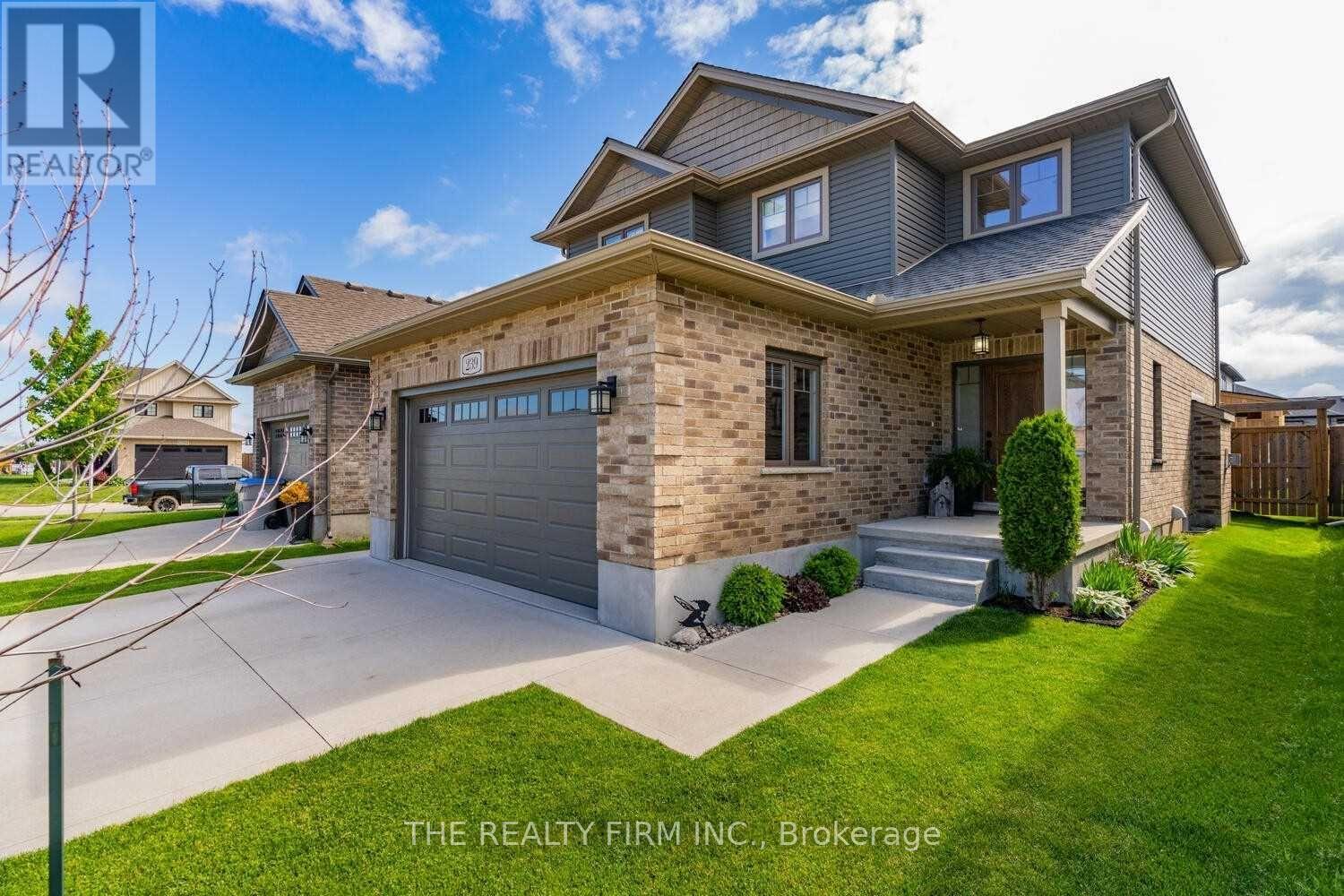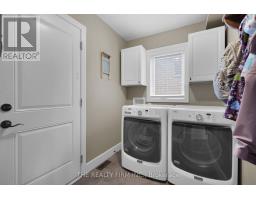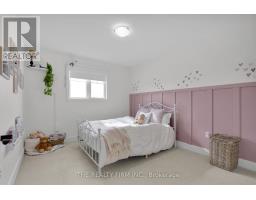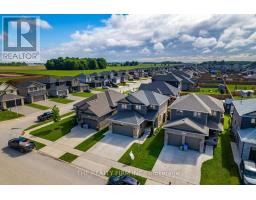239 Campanale Way Lucan Biddulph, Ontario N0M 2J0
$749,900
Welcome to 239 Campanale Way, nestled in the desirable Ridge Crossing subdivision and just a short walk from Wilberforce Public School, parks, and local amenities. This stunning 'Madison' model by Vander Molen Homes features a grand two-story foyer, an open-concept kitchen and living area with a cozy gas fireplace, a spacious main-floor laundry, and a generous 2-piece bath. Upstairs, you'll find a luxurious primary suite with a 5-piece ensuite and walk-in closet, two additional bedrooms, a stylish 4-piece main bath, and elegant engineered hardwood flooring throughout the hallway. With 2,487 square feet of finished living space, this home is perfect for young families, and is ideally located near local schools, the community center/local arena, local daycare facilities, offering endless recreational opportunities for kids and parents alike. With nearby parks, walking paths, and convenient access to Foodland, the LCBO, and much more, this vibrant neighbourhood provides the perfect blend of comfort, convenience, and community. (id:50886)
Open House
This property has open houses!
2:00 pm
Ends at:4:00 pm
2:00 pm
Ends at:4:00 pm
Property Details
| MLS® Number | X12034472 |
| Property Type | Single Family |
| Community Name | Lucan |
| Amenities Near By | Schools, Place Of Worship |
| Community Features | School Bus, Community Centre |
| Equipment Type | Water Heater |
| Features | Flat Site |
| Parking Space Total | 4 |
| Rental Equipment Type | Water Heater |
| Structure | Deck, Patio(s) |
Building
| Bathroom Total | 4 |
| Bedrooms Above Ground | 3 |
| Bedrooms Below Ground | 1 |
| Bedrooms Total | 4 |
| Age | 6 To 15 Years |
| Amenities | Fireplace(s) |
| Appliances | Dishwasher, Dryer, Microwave, Stove, Washer, Refrigerator |
| Basement Development | Finished |
| Basement Type | N/a (finished) |
| Construction Style Attachment | Detached |
| Cooling Type | Central Air Conditioning |
| Exterior Finish | Vinyl Siding, Brick |
| Fire Protection | Smoke Detectors |
| Fireplace Present | Yes |
| Fireplace Total | 1 |
| Foundation Type | Concrete |
| Half Bath Total | 1 |
| Heating Fuel | Natural Gas |
| Heating Type | Forced Air |
| Stories Total | 2 |
| Size Interior | 2,000 - 2,500 Ft2 |
| Type | House |
| Utility Water | Municipal Water |
Parking
| Attached Garage | |
| Garage |
Land
| Acreage | No |
| Fence Type | Fenced Yard |
| Land Amenities | Schools, Place Of Worship |
| Landscape Features | Landscaped |
| Sewer | Sanitary Sewer |
| Size Depth | 117 Ft ,9 In |
| Size Frontage | 39 Ft ,6 In |
| Size Irregular | 39.5 X 117.8 Ft ; None |
| Size Total Text | 39.5 X 117.8 Ft ; None |
| Zoning Description | R2-1 |
Rooms
| Level | Type | Length | Width | Dimensions |
|---|---|---|---|---|
| Second Level | Primary Bedroom | 4.6 m | 4.9 m | 4.6 m x 4.9 m |
| Second Level | Bathroom | 3.8 m | 3.1 m | 3.8 m x 3.1 m |
| Second Level | Bedroom 2 | 3.1 m | 3.8 m | 3.1 m x 3.8 m |
| Second Level | Bedroom 3 | 3.1 m | 3.4 m | 3.1 m x 3.4 m |
| Second Level | Bathroom | 1.8 m | 2.9 m | 1.8 m x 2.9 m |
| Basement | Recreational, Games Room | 4.9 m | 4.3 m | 4.9 m x 4.3 m |
| Basement | Bathroom | 2.5 m | 1.6 m | 2.5 m x 1.6 m |
| Basement | Bedroom 4 | 3.1 m | 3.1 m | 3.1 m x 3.1 m |
| Main Level | Kitchen | 3.4 m | 4.1 m | 3.4 m x 4.1 m |
| Main Level | Living Room | 5.1 m | 4.6 m | 5.1 m x 4.6 m |
| Main Level | Dining Room | 3.2 m | 7.7 m | 3.2 m x 7.7 m |
| Main Level | Bathroom | 1.7 m | 1.8 m | 1.7 m x 1.8 m |
Utilities
| Cable | Available |
| Sewer | Installed |
https://www.realtor.ca/real-estate/28057993/239-campanale-way-lucan-biddulph-lucan-lucan
Contact Us
Contact us for more information
Brooke Bliss
Salesperson
(519) 601-1160
Daniel Gdanski
Broker
(519) 619-3151
(519) 601-1160
Joseph Storozuk
Salesperson
(519) 601-1160

