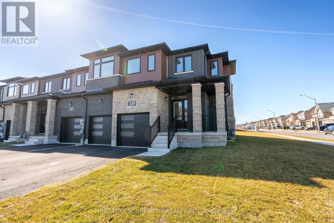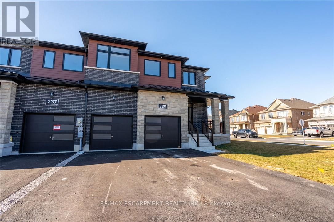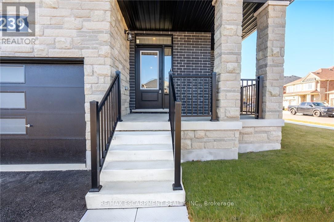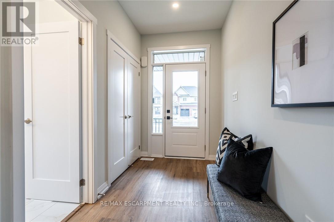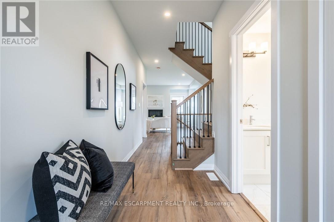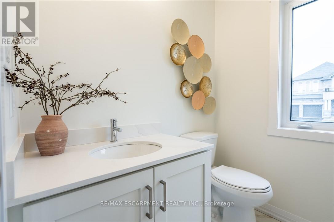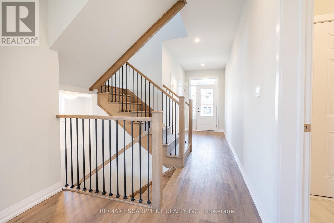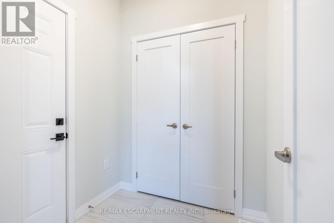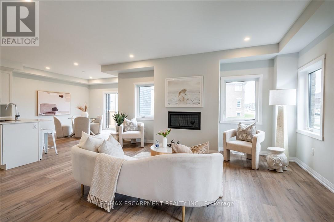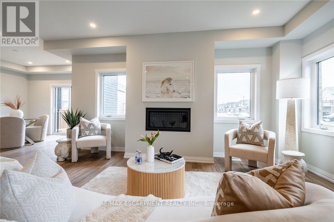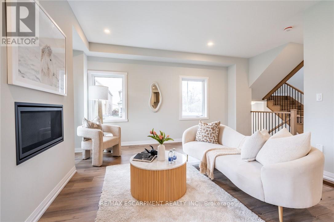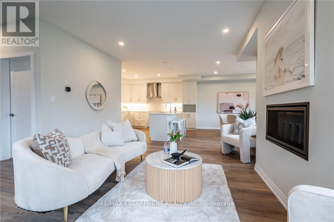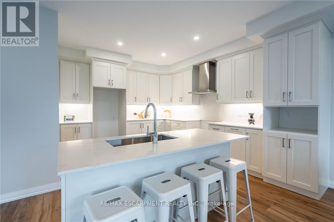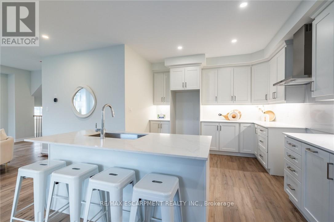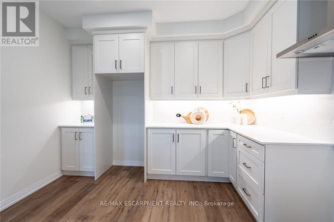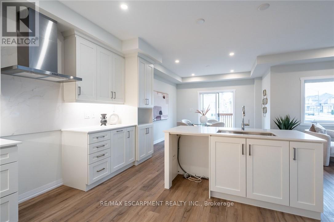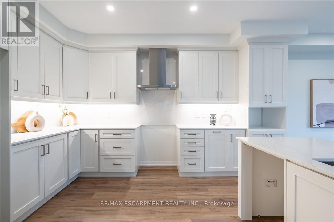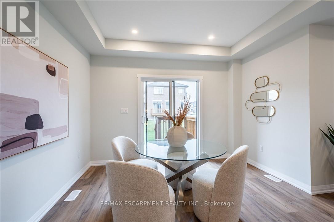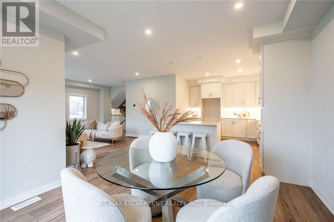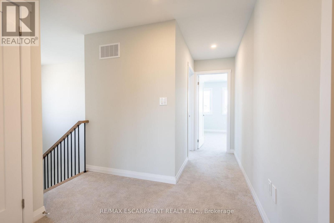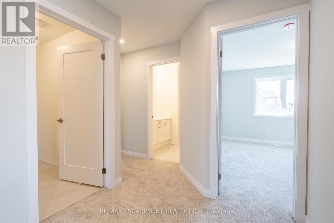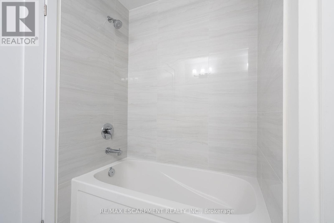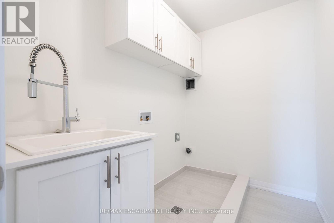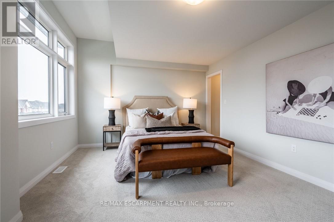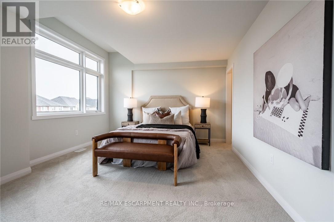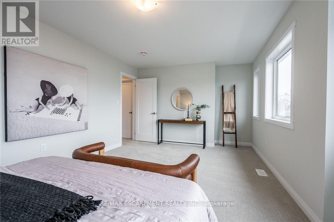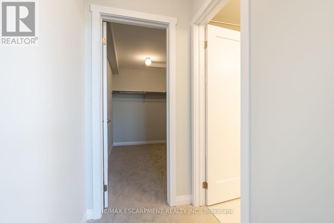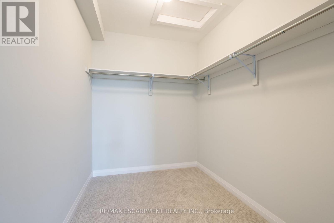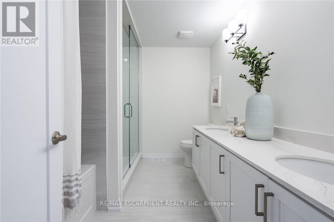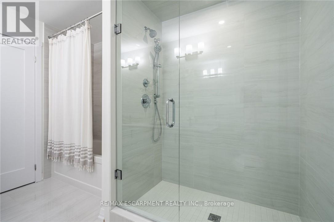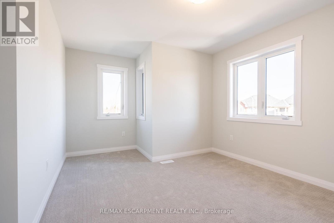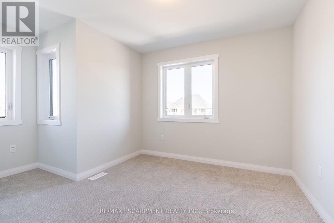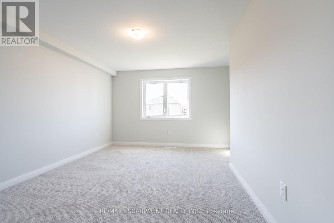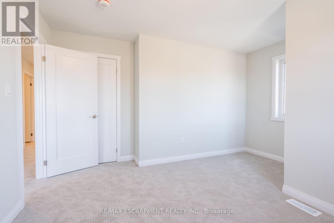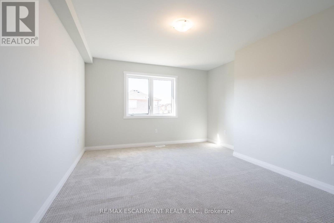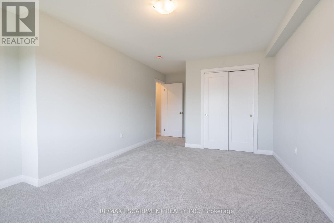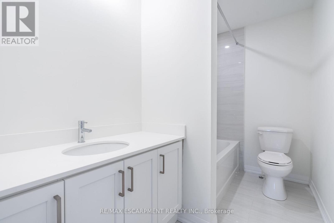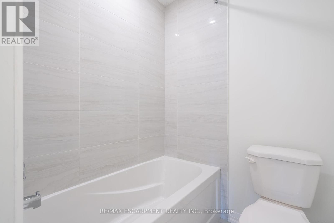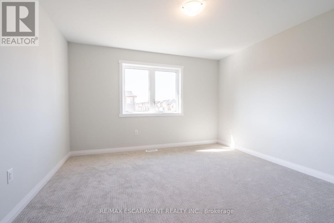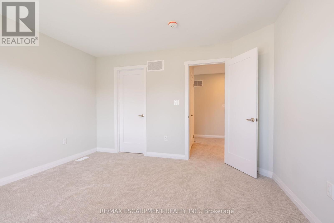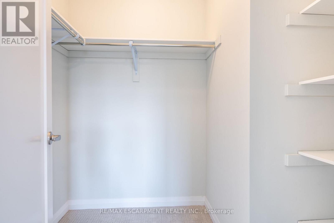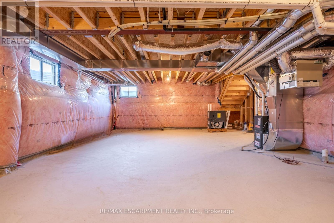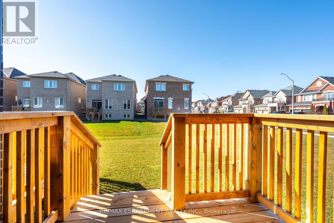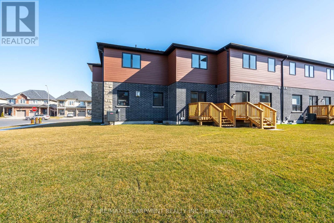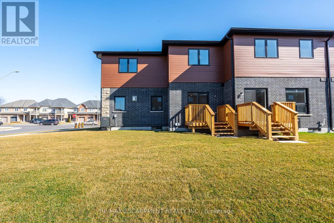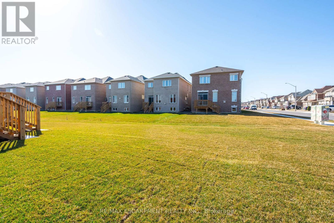239 Lormont Boulevard Hamilton, Ontario L8J 0K2
$995,900
Discover a unique opportunity in a brand-new home built on Stoney Creek Mountain a move-in ready freehold end townhome with a rare double car garage. Situated on a large, corner lot, this one-of-a-kind floorplan is found nowhere else in the community. With over 2,345 sq. ft. of living space, this 4-bedroom, 2.5 bath home showcases more than $80,000 in premium upgrades throughout. Step inside to find vinyl plank flooring across the main level, leading you into an open-concept kitchen, dining, and sun-filled living room featuring a cozy electric fireplace to enjoy. The gourmet kitchen is a chefs dream, featuring quartz countertops, upgraded cabinetry, pot lights, a built-in hoodfan, and a breakfast bar that flows seamlessly into your entertaining spaces. Enjoy the convenience of a double car garage with direct access to the mudroom, before heading upstairs on a custom-stained oak staircase. The second floor offers 4 spacious bedrooms, 2 bathrooms, and a laundry room complete with a sink, upper cabinetry, and a linen closet for additional storage. The primary bedroom is a true gem, with a generously sized bedroom, a large walk-in closet, and spa-inspired ensuite boasting a double vanity, full glass shower, and separate bathtub. With thoughtful touches like SmartSuite Home Technology, prime access to schools, highways, and local amenities, this home has it all. (id:50886)
Property Details
| MLS® Number | X12368443 |
| Property Type | Single Family |
| Community Name | Stoney Creek |
| Amenities Near By | Park, Place Of Worship, Public Transit, Schools |
| Community Features | Community Centre, School Bus |
| Equipment Type | Water Heater, Furnace |
| Features | Irregular Lot Size |
| Parking Space Total | 4 |
| Rental Equipment Type | Water Heater, Furnace |
Building
| Bathroom Total | 3 |
| Bedrooms Above Ground | 4 |
| Bedrooms Total | 4 |
| Age | New Building |
| Amenities | Fireplace(s) |
| Appliances | Hood Fan |
| Basement Development | Unfinished |
| Basement Type | N/a (unfinished) |
| Construction Style Attachment | Attached |
| Cooling Type | Central Air Conditioning |
| Exterior Finish | Aluminum Siding, Brick |
| Fire Protection | Smoke Detectors |
| Fireplace Present | Yes |
| Fireplace Total | 1 |
| Flooring Type | Vinyl, Tile |
| Foundation Type | Poured Concrete |
| Half Bath Total | 1 |
| Heating Fuel | Electric |
| Heating Type | Heat Pump |
| Stories Total | 2 |
| Size Interior | 2,000 - 2,500 Ft2 |
| Type | Row / Townhouse |
| Utility Water | Municipal Water |
Parking
| Attached Garage | |
| Garage |
Land
| Acreage | No |
| Land Amenities | Park, Place Of Worship, Public Transit, Schools |
| Sewer | Sanitary Sewer |
| Size Depth | 118 Ft |
| Size Frontage | 21 Ft |
| Size Irregular | 21 X 118 Ft |
| Size Total Text | 21 X 118 Ft|under 1/2 Acre |
| Zoning Description | Rm2-23 |
Rooms
| Level | Type | Length | Width | Dimensions |
|---|---|---|---|---|
| Second Level | Bathroom | Measurements not available | ||
| Second Level | Bathroom | Measurements not available | ||
| Second Level | Laundry Room | Measurements not available | ||
| Second Level | Primary Bedroom | 5.61 m | 3.71 m | 5.61 m x 3.71 m |
| Second Level | Bedroom 2 | 4.17 m | 3.3 m | 4.17 m x 3.3 m |
| Second Level | Bedroom 3 | 3.84 m | 3.84 m | 3.84 m x 3.84 m |
| Second Level | Bedroom 4 | 3.35 m | 4.6 m | 3.35 m x 4.6 m |
| Main Level | Dining Room | 3.66 m | 3.96 m | 3.66 m x 3.96 m |
| Main Level | Living Room | 5.64 m | 4.24 m | 5.64 m x 4.24 m |
| Main Level | Kitchen | 3.51 m | 4.06 m | 3.51 m x 4.06 m |
| Main Level | Mud Room | Measurements not available | ||
| Main Level | Bathroom | Measurements not available |
Utilities
| Cable | Available |
| Electricity | Installed |
| Sewer | Installed |
https://www.realtor.ca/real-estate/28786599/239-lormont-boulevard-hamilton-stoney-creek-stoney-creek
Contact Us
Contact us for more information
Alyssa Desantis
Salesperson
1595 Upper James St #4b
Hamilton, Ontario L9B 0H7
(905) 575-5478
(905) 575-7217

