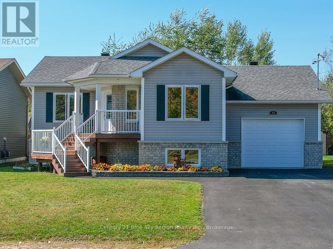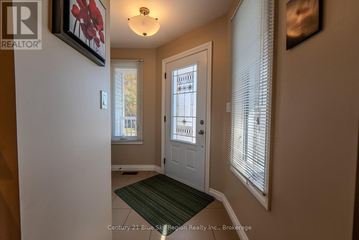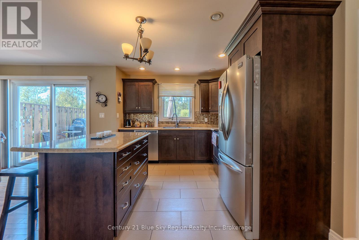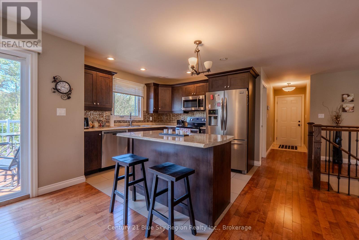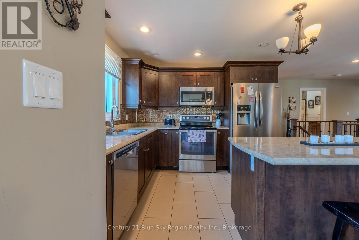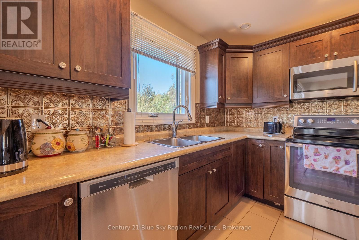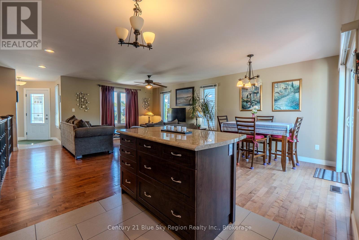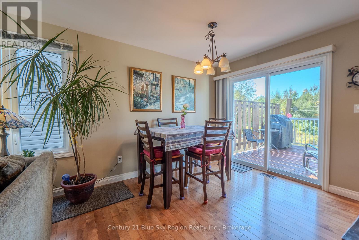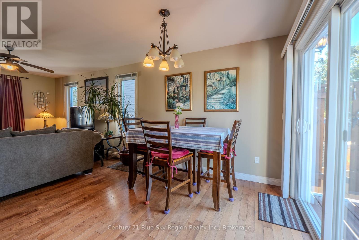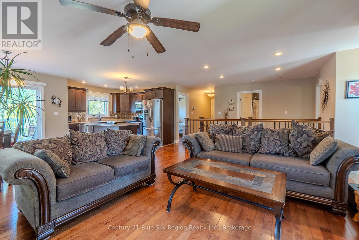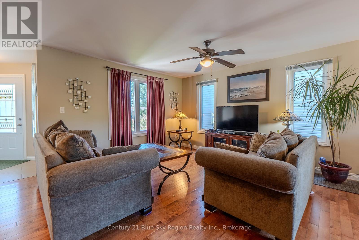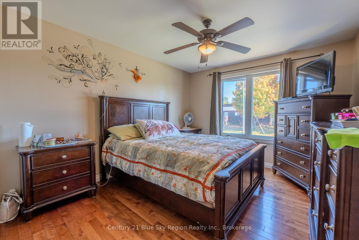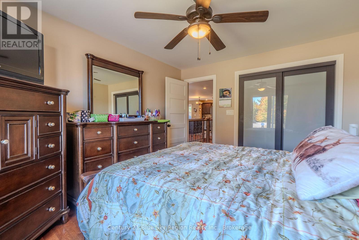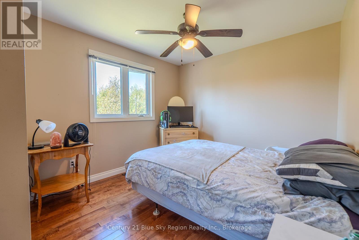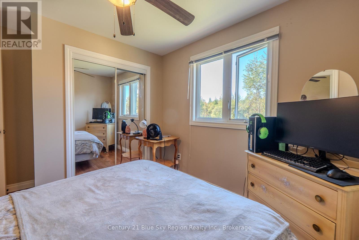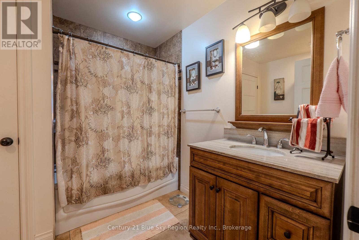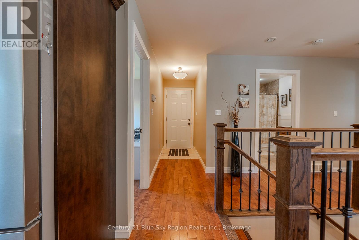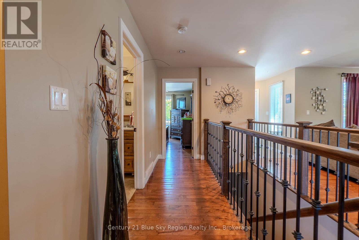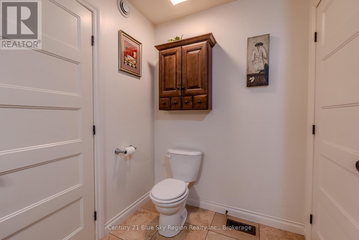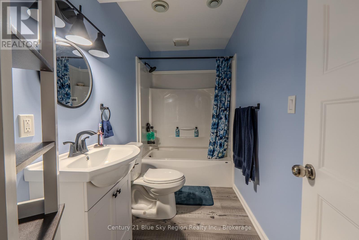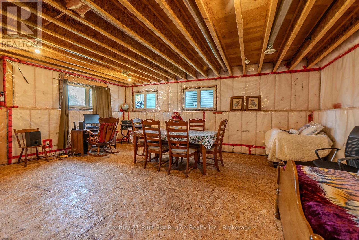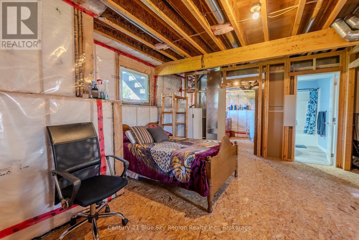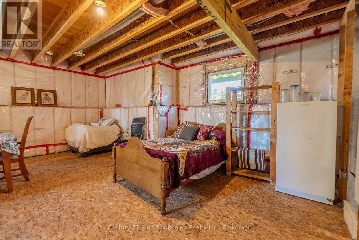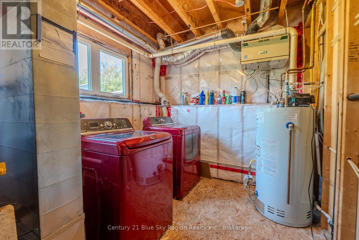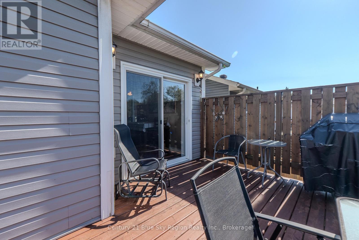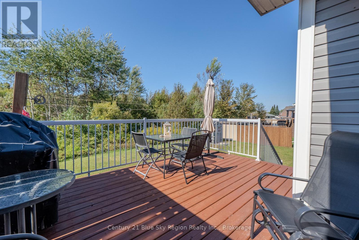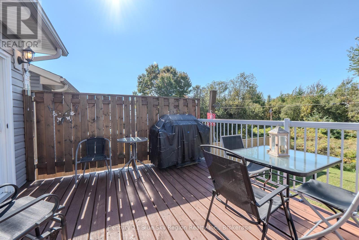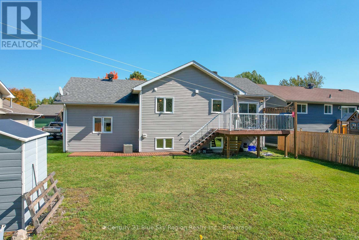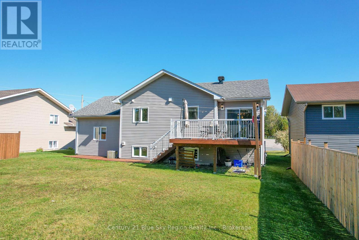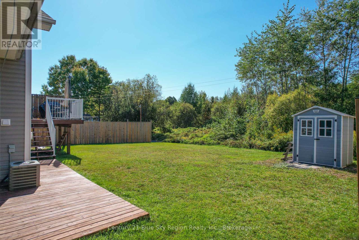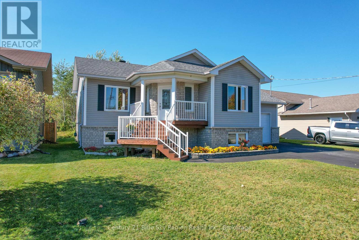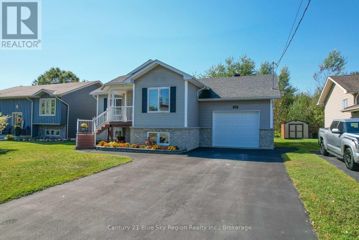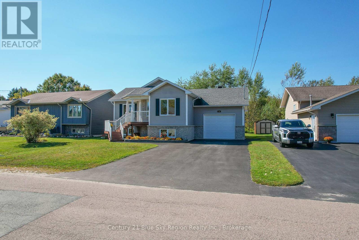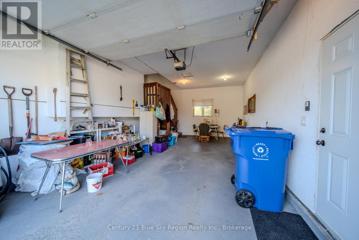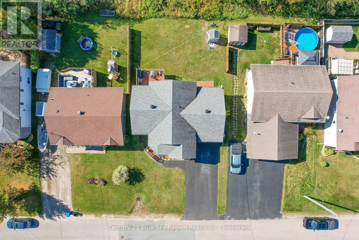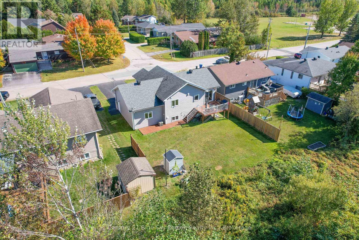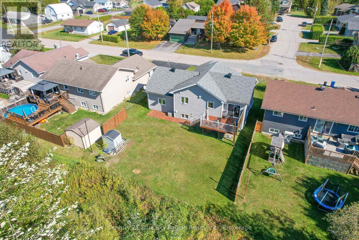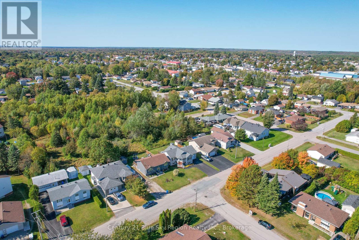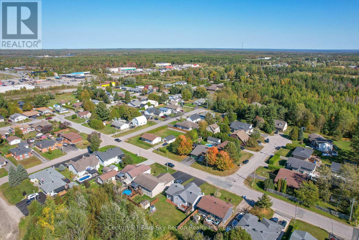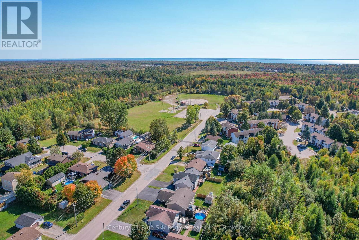239 Park Street West Nipissing, Ontario P2B 3C2
$478,900
Welcome to this charming home featuring a beautifully manicured yard, an attached one-car garage, and a lovely deck off the dining room perfect for outdoor dining and relaxation. Inside, the main floor boasts a bright open-concept layout with a seamless flow between the kitchen, dining, and living areas, ideal for both everyday living and entertaining. Two comfortable bedrooms and a full bathroom complete this level. The lower level offers plenty of potential, with a rec room, laundry/utility area, and a fully finished 4-piece bathroom. With a little finishing work, you could easily create a third bedroom or customize the space to suit your needs. This home combines comfort, functionality, and room to grow, both inside and out! (id:50886)
Property Details
| MLS® Number | X12437211 |
| Property Type | Single Family |
| Community Name | Sturgeon Falls |
| Amenities Near By | Schools, Hospital, Marina, Golf Nearby |
| Community Features | School Bus, Community Centre |
| Equipment Type | Water Heater |
| Features | Flat Site |
| Parking Space Total | 5 |
| Rental Equipment Type | Water Heater |
| Structure | Deck, Shed |
Building
| Bathroom Total | 2 |
| Bedrooms Above Ground | 2 |
| Bedrooms Total | 2 |
| Age | 6 To 15 Years |
| Appliances | Dishwasher, Microwave |
| Architectural Style | Raised Bungalow |
| Basement Development | Partially Finished |
| Basement Type | Full (partially Finished) |
| Construction Style Attachment | Detached |
| Cooling Type | Central Air Conditioning, Air Exchanger |
| Exterior Finish | Brick, Vinyl Siding |
| Fire Protection | Smoke Detectors |
| Foundation Type | Block |
| Heating Fuel | Natural Gas |
| Heating Type | Forced Air |
| Stories Total | 1 |
| Size Interior | 700 - 1,100 Ft2 |
| Type | House |
| Utility Water | Municipal Water |
Parking
| Attached Garage | |
| Garage |
Land
| Access Type | Year-round Access |
| Acreage | No |
| Land Amenities | Schools, Hospital, Marina, Golf Nearby |
| Landscape Features | Landscaped |
| Sewer | Sanitary Sewer |
| Size Depth | 103 Ft ,4 In |
| Size Frontage | 59 Ft ,1 In |
| Size Irregular | 59.1 X 103.4 Ft |
| Size Total Text | 59.1 X 103.4 Ft|under 1/2 Acre |
| Zoning Description | R1 |
Rooms
| Level | Type | Length | Width | Dimensions |
|---|---|---|---|---|
| Basement | Other | 2.82 m | 3.35 m | 2.82 m x 3.35 m |
| Basement | Other | 3.41 m | 4.62 m | 3.41 m x 4.62 m |
| Basement | Recreational, Games Room | 7.77 m | 5 m | 7.77 m x 5 m |
| Basement | Bathroom | 3.13 m | 1.51 m | 3.13 m x 1.51 m |
| Basement | Laundry Room | 3.37 m | 2.71 m | 3.37 m x 2.71 m |
| Main Level | Kitchen | 3 m | 3.15 m | 3 m x 3.15 m |
| Main Level | Dining Room | 2.84 m | 2.33 m | 2.84 m x 2.33 m |
| Main Level | Living Room | 4.52 m | 3.85 m | 4.52 m x 3.85 m |
| Main Level | Primary Bedroom | 3.87 m | 3.56 m | 3.87 m x 3.56 m |
| Main Level | Foyer | 2.54 m | 2.38 m | 2.54 m x 2.38 m |
| Main Level | Bathroom | 2.63 m | 2.56 m | 2.63 m x 2.56 m |
| Main Level | Bedroom 2 | 3.04 m | 3.73 m | 3.04 m x 3.73 m |
Utilities
| Cable | Installed |
| Electricity | Installed |
| Wireless | Available |
| Telephone | Nearby |
| Sewer | Installed |
Contact Us
Contact us for more information
Natalie Paquin
Broker
65c Queen St
Sturgeon Falls, Ontario P2B 2C7
(705) 753-5000

