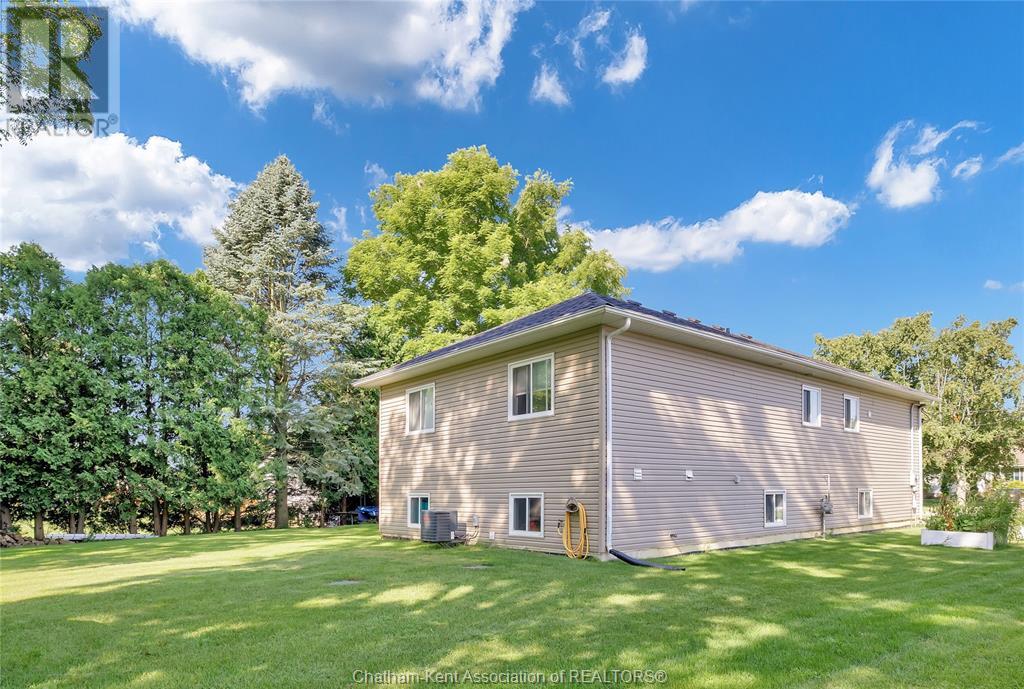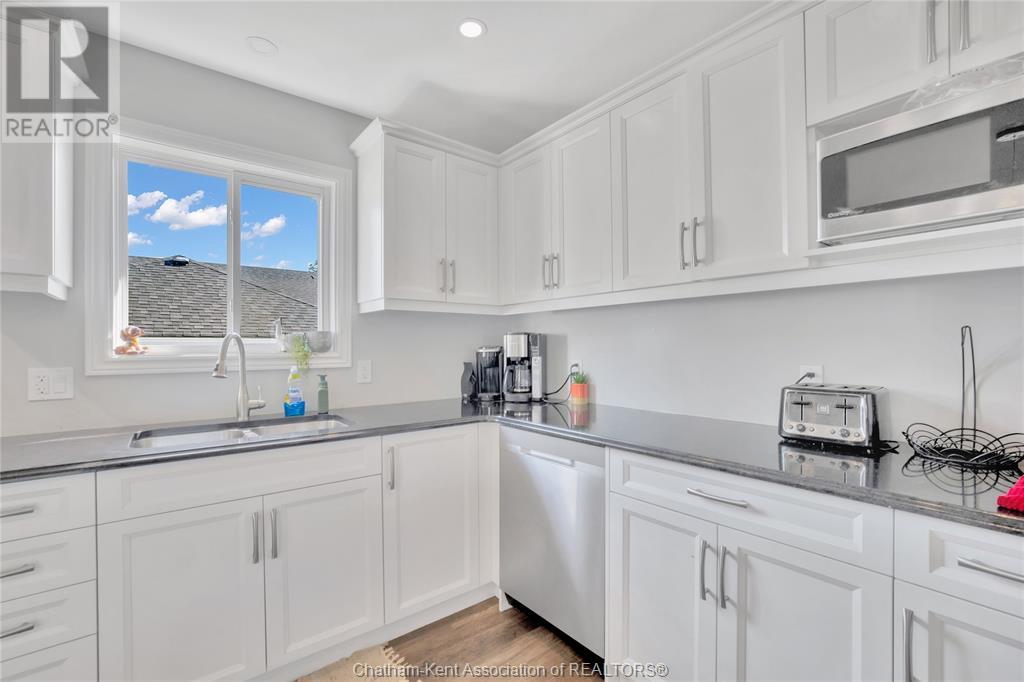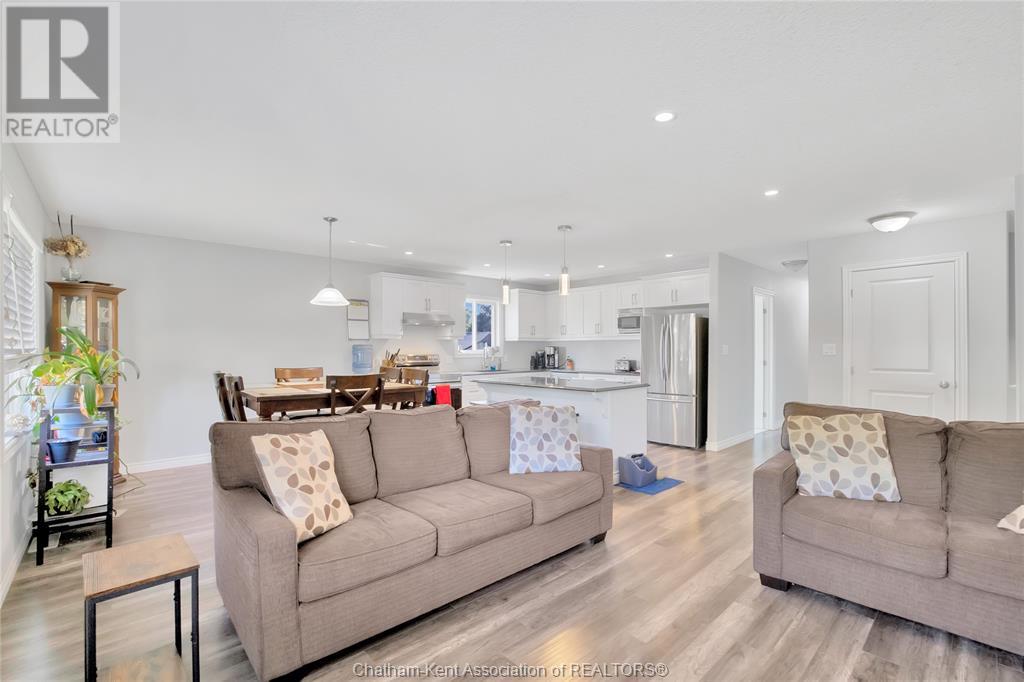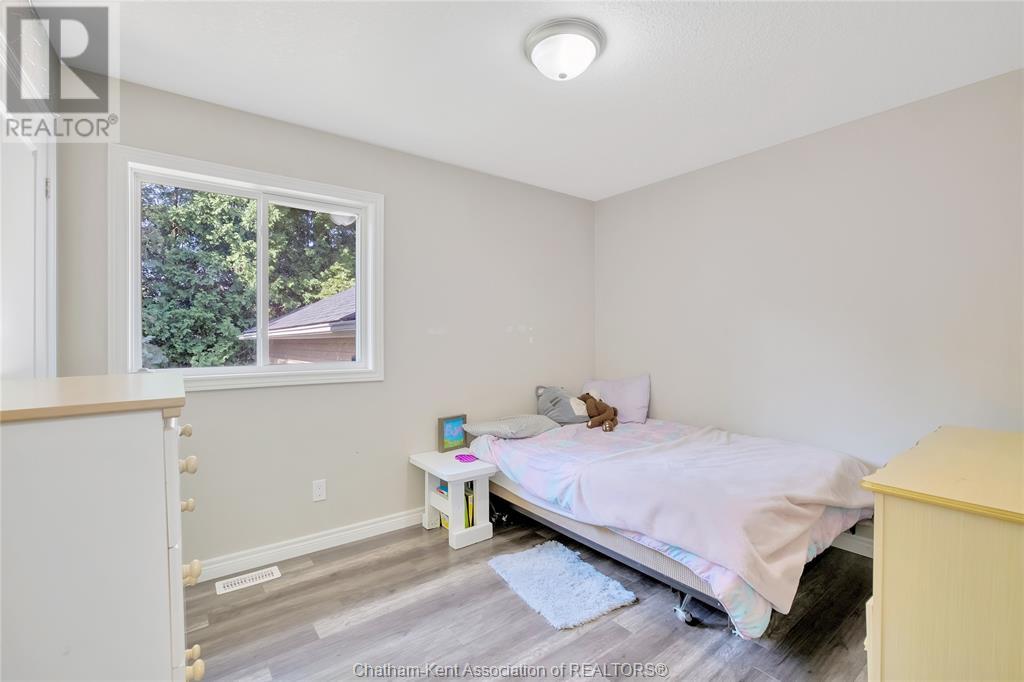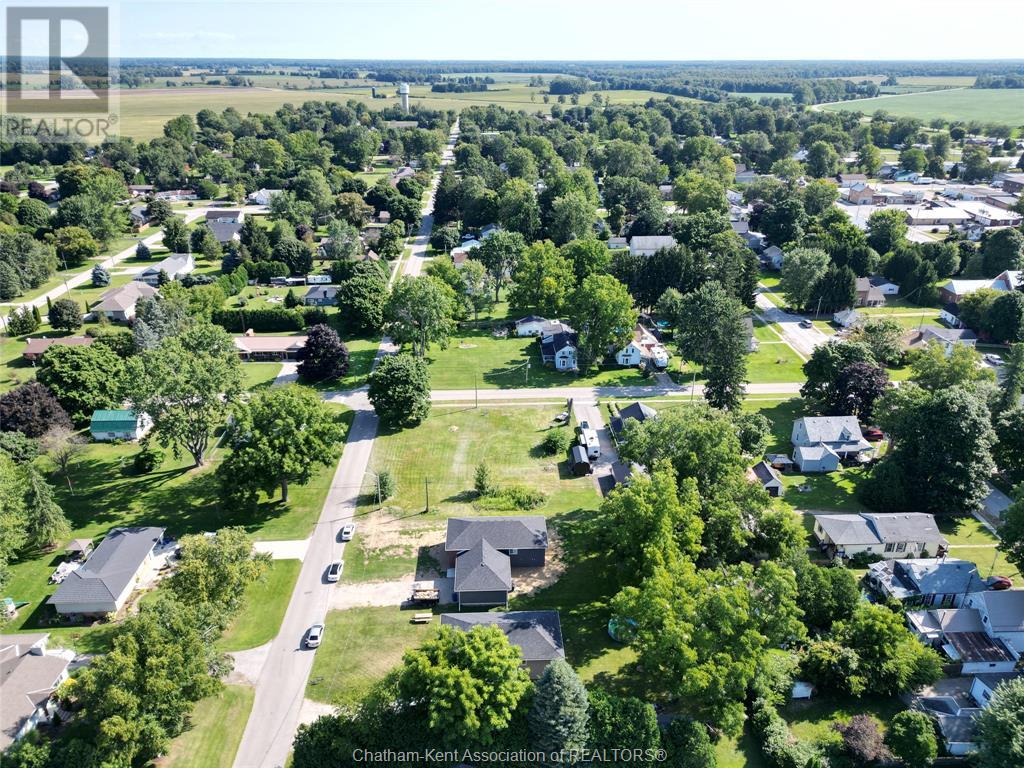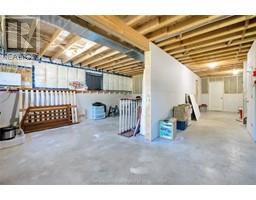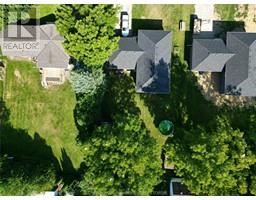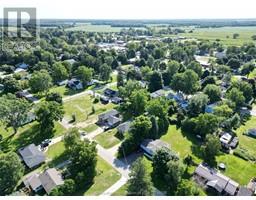239 Walnut Street West Bothwell, Ontario N0P 1C0
$579,900
Welcome to 239 Walnut St. West in Bothwell! This spacious raised ranch, built in 2021, offers ample living space. The main level boasts 3 generously sized bedrooms, including a primary bedroom with a 3-piece ensuite. The open-concept kitchen features an island and granite countertops, seamlessly flowing into the living and dining areas. The large 4-piece bathroom on the main floor includes a deep tub and granite countertop. The full basement offers endless possibilities, with framing and partial drywall already in place for a bedroom, utility room, and large rec room. It could easily accommodate two additional bedrooms, and plumbing is roughed in for a bathroom. The property also includes a large 2-car garage. Being just two years old, this home sits on a large lot on a quiet street, ready for you to make it your own. (id:50886)
Property Details
| MLS® Number | 24018575 |
| Property Type | Single Family |
| Features | Front Driveway |
Building
| BathroomTotal | 2 |
| BedroomsAboveGround | 3 |
| BedroomsBelowGround | 1 |
| BedroomsTotal | 4 |
| ArchitecturalStyle | Raised Ranch |
| ConstructedDate | 2021 |
| CoolingType | Central Air Conditioning |
| ExteriorFinish | Aluminum/vinyl, Brick |
| FlooringType | Ceramic/porcelain, Laminate |
| FoundationType | Concrete |
| HeatingFuel | Natural Gas |
| HeatingType | Forced Air, Furnace |
| Type | House |
Parking
| Garage |
Land
| Acreage | No |
| LandscapeFeatures | Landscaped |
| Sewer | Septic System |
| SizeIrregular | 75.98x135.41 |
| SizeTotalText | 75.98x135.41|under 1/4 Acre |
| ZoningDescription | Rl1 |
Rooms
| Level | Type | Length | Width | Dimensions |
|---|---|---|---|---|
| Basement | Recreation Room | 31 ft | 22 ft ,1 in | 31 ft x 22 ft ,1 in |
| Basement | Utility Room | 11 ft ,6 in | 25 ft ,5 in | 11 ft ,6 in x 25 ft ,5 in |
| Basement | Bedroom | 12 ft | 11 ft ,9 in | 12 ft x 11 ft ,9 in |
| Main Level | Bedroom | 8 ft ,5 in | 12 ft ,5 in | 8 ft ,5 in x 12 ft ,5 in |
| Main Level | 3pc Ensuite Bath | 5 ft ,7 in | 6 ft ,7 in | 5 ft ,7 in x 6 ft ,7 in |
| Main Level | Primary Bedroom | 11 ft ,4 in | 14 ft ,8 in | 11 ft ,4 in x 14 ft ,8 in |
| Main Level | Bedroom | 11 ft ,6 in | 9 ft | 11 ft ,6 in x 9 ft |
| Main Level | 4pc Bathroom | 11 ft | 7 ft | 11 ft x 7 ft |
| Main Level | Living Room/dining Room | 22 ft ,1 in | 24 ft | 22 ft ,1 in x 24 ft |
https://www.realtor.ca/real-estate/27293309/239-walnut-street-west-bothwell
Interested?
Contact us for more information
Danielle Simard
REALTOR® Salesperson
250 St. Clair St.
Chatham, Ontario N7L 3J9




