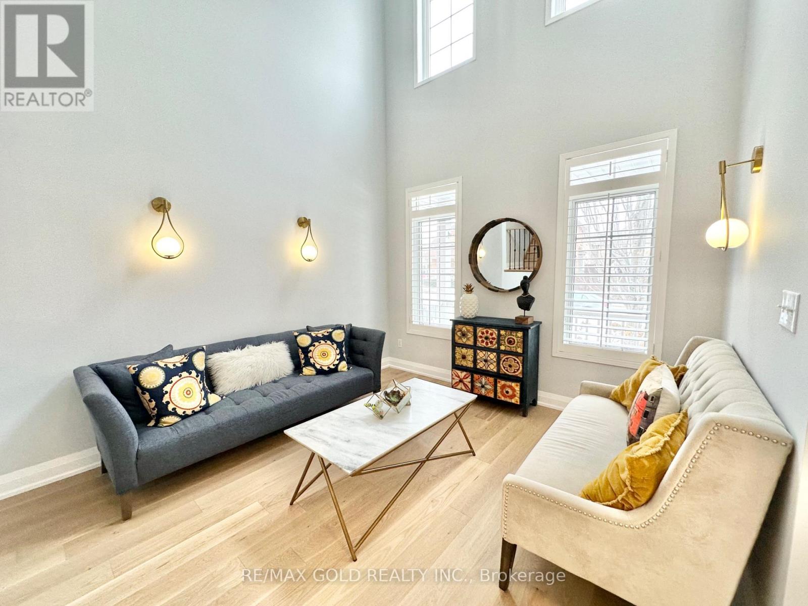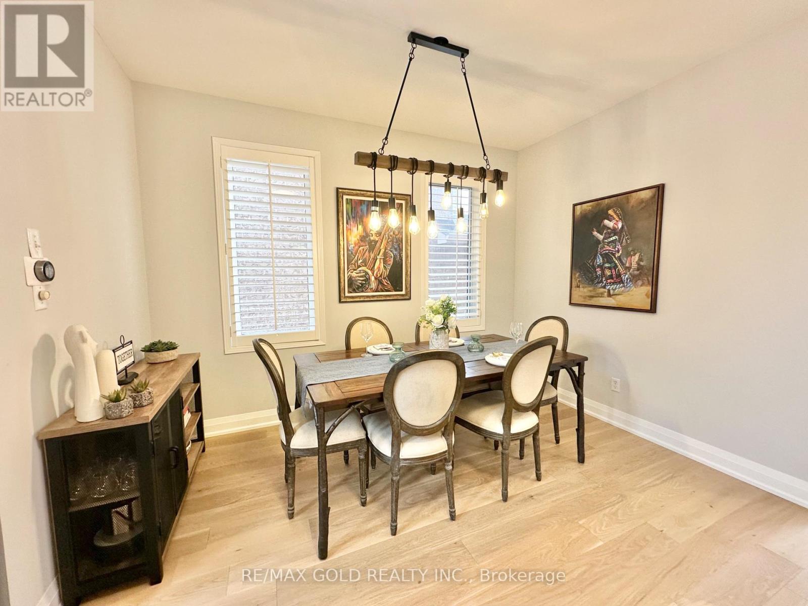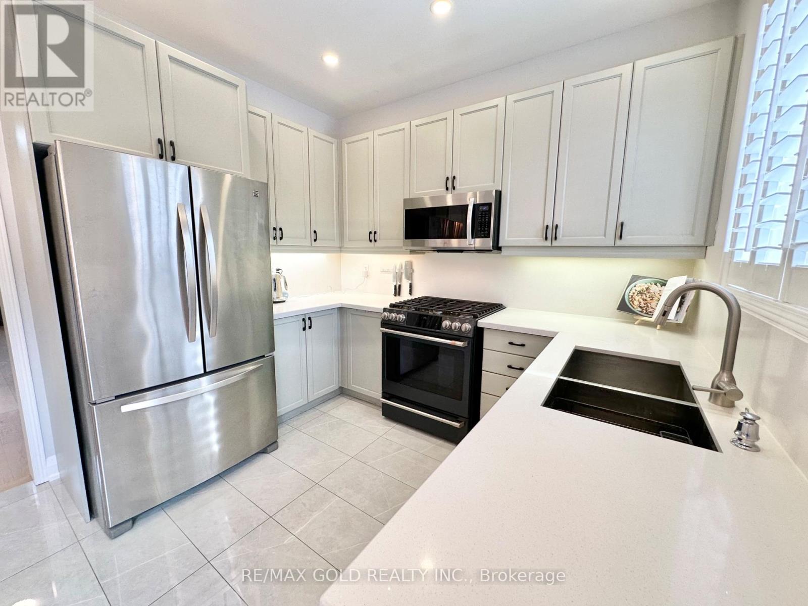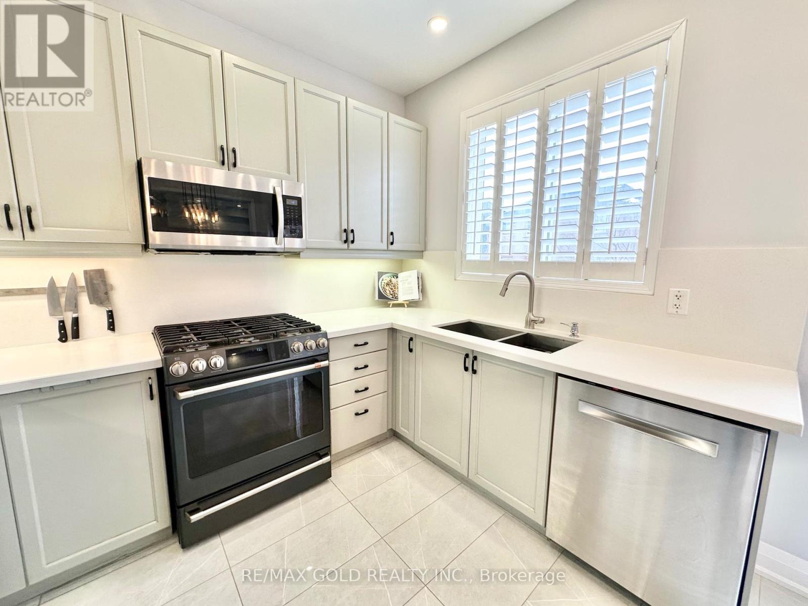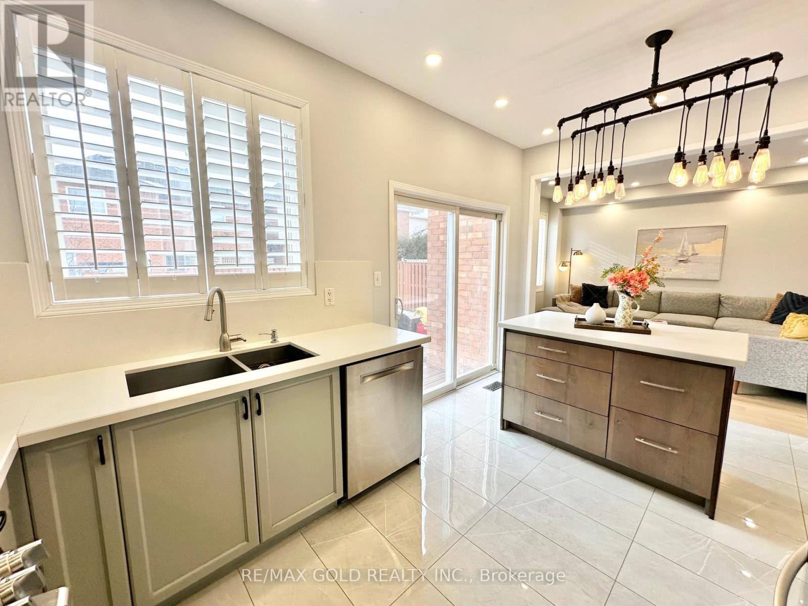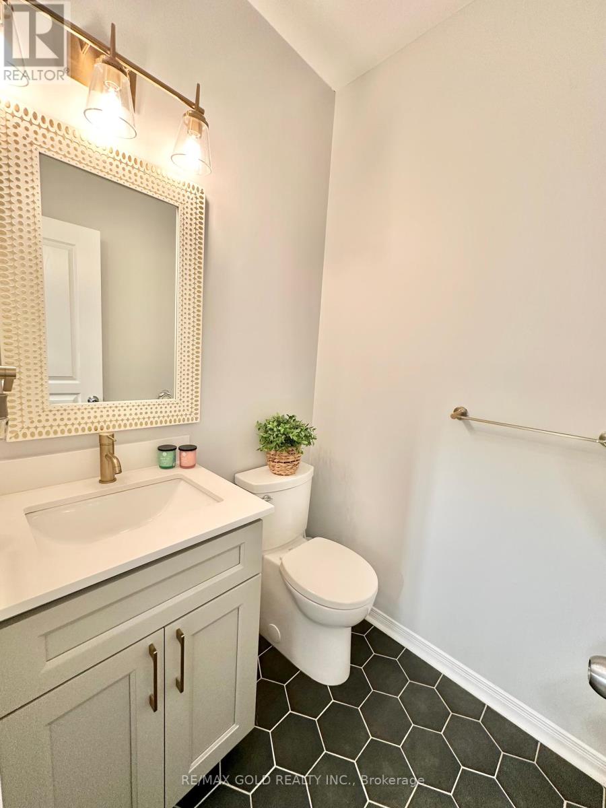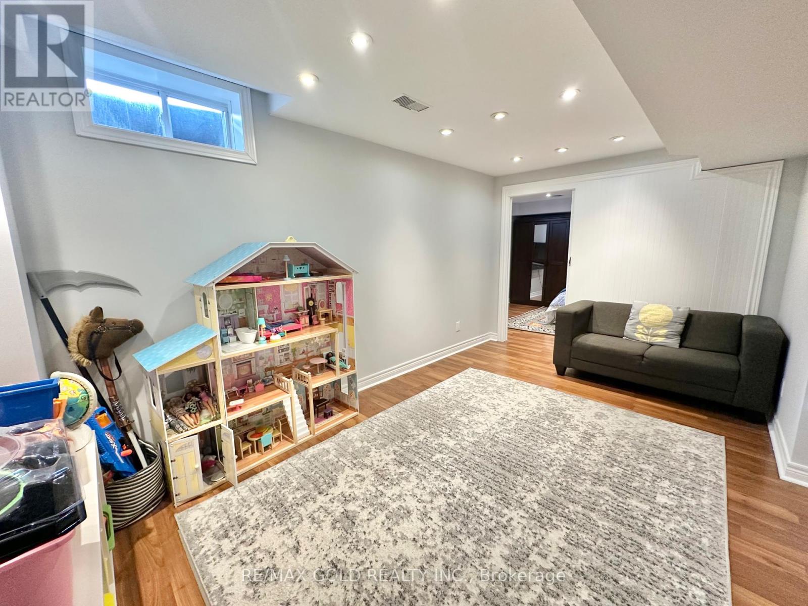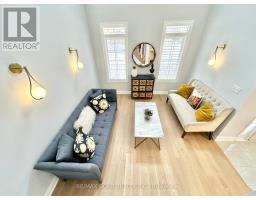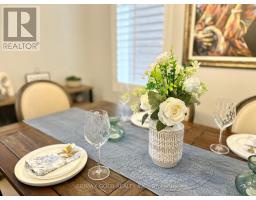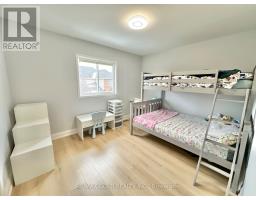2390 Falling Green Drive Oakville, Ontario L6M 5J5
$1,449,000
Explore the 3D Tour! This Absolutely Stunning Detached Home Boasts Over 2,500 sqft. of Meticulously Designed Living Space. Recently Updated With Fresh Paint, Brand-New Engineered Hardwood Flooring On The Main Floor, New Laminate On The Second Floor, And Elegant Hardwood Stairs With Wrought Iron Spindles. The Open-to-Above Living Room Creates A Grand And Airy Ambiance, Complemented By Separate Living, Dining, And Family Areas. The Main Floor Features 9-ft Ceilings, And Stylish California Shutters. Smooth Finishes Throughout. The Modern Kitchen Is A Chefs Dream With Porcelain Tiles, Quartz Countertops And Backsplash, And Premium Stainless Steel Appliances, Including A High-End Cafe Black Stainless Steel Gas Stove And Bosch Built-In Dishwasher. Upstairs, You'll Find Generously Sized Bedrooms, An Upgraded Vanity In The Primary Ensuite, And The Convenience Of Second-Floor Laundry. The Professionally Finished Basement Adds Even More Value With A Spacious Bedroom And A 3-PC Bathroom. The Exterior Is Just As Impressive With Beautifully Landscaped Front And Backyards, A Stone Interlocked Walkway With A Flower Bed At The Front, And A Stone Patio Perfect For Outdoor Entertaining In The Backyard. Just Minutes From Parks, Highways, Public Transit, Schools, And More. This Home Truly Has It All! **** EXTRAS **** Existing S/S Fridge, S/S Dishwasher, Black S/S 6 Burner \"Cafe\" Gas Stove, S/S Microwave Rangehood. Washer & Dryer, Ac(2020),Roof (2021),Cvac (As-Is, No Attachments. All Elfs & Window Coverings. (id:50886)
Open House
This property has open houses!
2:00 pm
Ends at:4:00 pm
2:00 pm
Ends at:4:00 pm
Property Details
| MLS® Number | W11937315 |
| Property Type | Single Family |
| Community Name | West Oak Trails |
| Amenities Near By | Park, Public Transit, Schools |
| Parking Space Total | 2 |
Building
| Bathroom Total | 4 |
| Bedrooms Above Ground | 3 |
| Bedrooms Below Ground | 1 |
| Bedrooms Total | 4 |
| Basement Development | Finished |
| Basement Features | Separate Entrance |
| Basement Type | N/a (finished) |
| Construction Style Attachment | Detached |
| Cooling Type | Central Air Conditioning |
| Exterior Finish | Brick |
| Fireplace Present | Yes |
| Flooring Type | Laminate, Hardwood, Porcelain Tile, Carpeted |
| Half Bath Total | 1 |
| Heating Fuel | Natural Gas |
| Heating Type | Forced Air |
| Stories Total | 2 |
| Size Interior | 2,000 - 2,500 Ft2 |
| Type | House |
| Utility Water | Municipal Water |
Parking
| Attached Garage |
Land
| Acreage | No |
| Fence Type | Fenced Yard |
| Land Amenities | Park, Public Transit, Schools |
| Sewer | Sanitary Sewer |
| Size Depth | 83 Ft ,6 In |
| Size Frontage | 36 Ft ,1 In |
| Size Irregular | 36.1 X 83.5 Ft |
| Size Total Text | 36.1 X 83.5 Ft |
Rooms
| Level | Type | Length | Width | Dimensions |
|---|---|---|---|---|
| Second Level | Primary Bedroom | 4.62 m | 4.1 m | 4.62 m x 4.1 m |
| Second Level | Bedroom 2 | 3.7 m | 3.1 m | 3.7 m x 3.1 m |
| Second Level | Bedroom 3 | 3.5 m | 3.46 m | 3.5 m x 3.46 m |
| Basement | Den | 3.29 m | 2.79 m | 3.29 m x 2.79 m |
| Basement | Recreational, Games Room | 3.99 m | 2.71 m | 3.99 m x 2.71 m |
| Basement | Bedroom | 3.69 m | 3.51 m | 3.69 m x 3.51 m |
| Main Level | Living Room | 4 m | 3.38 m | 4 m x 3.38 m |
| Main Level | Dining Room | 3.69 m | 3.54 m | 3.69 m x 3.54 m |
| Main Level | Family Room | 4.31 m | 3.69 m | 4.31 m x 3.69 m |
| Main Level | Kitchen | 4.92 m | 3.1 m | 4.92 m x 3.1 m |
Contact Us
Contact us for more information
Riaz Ghani
Broker
www.riazghani.com/
5865 Mclaughlin Rd #6
Mississauga, Ontario L5R 1B8
(905) 290-6777
(905) 290-6799
Lisa Liu
Salesperson
www.riazghani.com/
5865 Mclaughlin Rd #6
Mississauga, Ontario L5R 1B8
(905) 290-6777
(905) 290-6799



