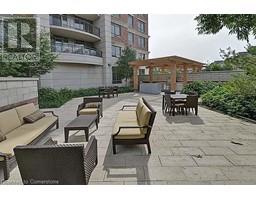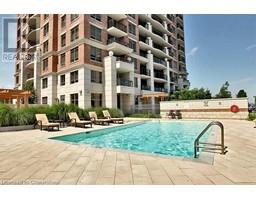2391 Central Park Drive Unit# 808 Oakville, Ontario L6H 0E4
$2,150 MonthlyInsurance, Heat, Water, Exterior Maintenance
Welcome To The The Courtyards, A Luxury Condo Building In Sought After North Oakville. Updated One Bedroom (520Sf) With A Bright And Sunny (50 Sf) North Facing Balcony. Enjoy Views Of Green Space,The Afternoon Sun And Sunsets. Variety of amenities including a gorgeous private courtyard and bbq area, outdoor pool, jacuzzi, gym, sauna, guest suites, and front desk concierge. The 403, 407, Qew Are Only A Few Minutes Away & The Entire GTA Is Immediately Accessible. With The River Oaks Recreation Center Down The Street. Shopping Within Walking Distance. (id:50886)
Property Details
| MLS® Number | 40700440 |
| Property Type | Single Family |
| Amenities Near By | Hospital, Park, Public Transit, Shopping |
| Features | Balcony |
| Parking Space Total | 1 |
Building
| Bathroom Total | 1 |
| Bedrooms Above Ground | 1 |
| Bedrooms Total | 1 |
| Amenities | Exercise Centre, Party Room |
| Appliances | Dishwasher, Dryer, Refrigerator, Stove, Washer, Microwave Built-in, Hood Fan, Garage Door Opener |
| Basement Type | None |
| Construction Material | Concrete Block, Concrete Walls |
| Construction Style Attachment | Attached |
| Cooling Type | Central Air Conditioning |
| Exterior Finish | Brick, Concrete |
| Heating Type | Forced Air |
| Stories Total | 1 |
| Size Interior | 520 Ft2 |
| Type | Apartment |
| Utility Water | Municipal Water |
Parking
| Underground | |
| Covered |
Land
| Access Type | Highway Access |
| Acreage | No |
| Land Amenities | Hospital, Park, Public Transit, Shopping |
| Sewer | Municipal Sewage System |
| Size Total Text | Unknown |
| Zoning Description | Residential |
Rooms
| Level | Type | Length | Width | Dimensions |
|---|---|---|---|---|
| Main Level | 4pc Bathroom | Measurements not available | ||
| Main Level | Bedroom | 9'1'' x 13'2'' | ||
| Main Level | Great Room | 10'1'' x 17'1'' | ||
| Main Level | Kitchen | 7'6'' x 7'5'' |
https://www.realtor.ca/real-estate/27939020/2391-central-park-drive-unit-808-oakville
Contact Us
Contact us for more information
Steve Jabra
Salesperson
cdn.agentbook.com/accounts/undefined/assets/agent-profile/logo/20241202T175751486Z886240.jpg
480 Eglinton Avenue West
Mississauga, Ontario L5R 0G2
(905) 565-9200
(905) 565-6677
www.rightathomerealty.com/





































