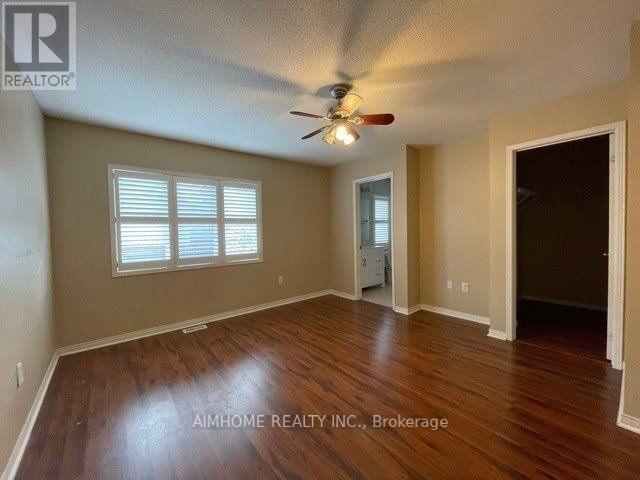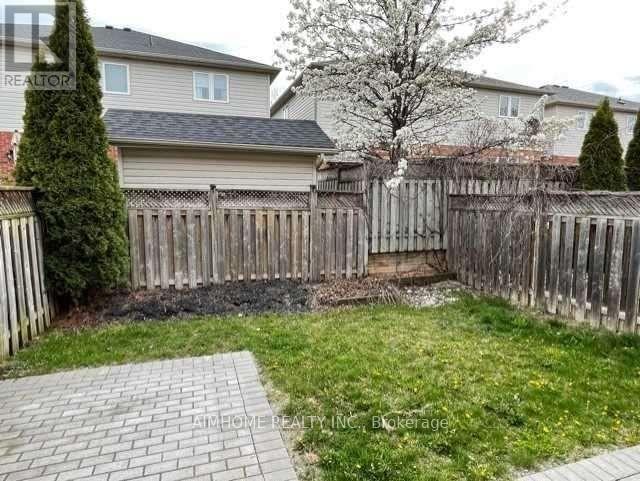2394 Emerson Drive Burlington, Ontario L7L 7M4
3 Bedroom
3 Bathroom
1,100 - 1,500 ft2
Central Air Conditioning
Forced Air
$3,300 Monthly
Beautiful Townhome In The Family Friendly Orchard Community! Updated Kitchen With Backsplash & Stainless Steel Appliances! Laminate Flooring Throughout The Living & Dining Area! Close To Schools & Bronte Creek Provincial Park! (id:50886)
Property Details
| MLS® Number | W12318825 |
| Property Type | Single Family |
| Community Name | Orchard |
| Parking Space Total | 2 |
Building
| Bathroom Total | 3 |
| Bedrooms Above Ground | 3 |
| Bedrooms Total | 3 |
| Basement Development | Unfinished |
| Basement Type | Full (unfinished) |
| Construction Style Attachment | Attached |
| Cooling Type | Central Air Conditioning |
| Exterior Finish | Brick, Vinyl Siding |
| Flooring Type | Laminate, Ceramic |
| Foundation Type | Concrete |
| Half Bath Total | 1 |
| Heating Fuel | Natural Gas |
| Heating Type | Forced Air |
| Stories Total | 2 |
| Size Interior | 1,100 - 1,500 Ft2 |
| Type | Row / Townhouse |
| Utility Water | Municipal Water |
Parking
| Garage |
Land
| Acreage | No |
| Sewer | Sanitary Sewer |
Rooms
| Level | Type | Length | Width | Dimensions |
|---|---|---|---|---|
| Second Level | Primary Bedroom | 4.15 m | 4.15 m | 4.15 m x 4.15 m |
| Second Level | Bedroom 2 | 3.08 m | 3.05 m | 3.08 m x 3.05 m |
| Second Level | Bedroom 3 | 3.17 m | 2.9 m | 3.17 m x 2.9 m |
| Ground Level | Living Room | 6.45 m | 3 m | 6.45 m x 3 m |
| Ground Level | Dining Room | 6.45 m | 3 m | 6.45 m x 3 m |
| Ground Level | Kitchen | 2.98 m | 2.86 m | 2.98 m x 2.86 m |
https://www.realtor.ca/real-estate/28678090/2394-emerson-drive-burlington-orchard-orchard
Contact Us
Contact us for more information
Qiang Fu
Salesperson
Aimhome Realty Inc.
1140 Burnhamthorpe Rd W#111
Mississauga, Ontario L5C 4E9
1140 Burnhamthorpe Rd W#111
Mississauga, Ontario L5C 4E9
(905) 276-0880
(905) 276-0886
www.aimhomerealty.ca/































