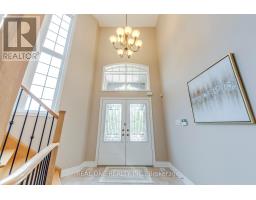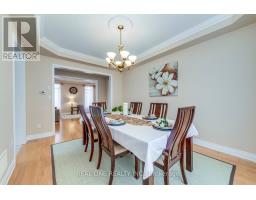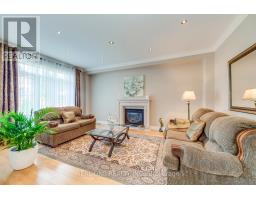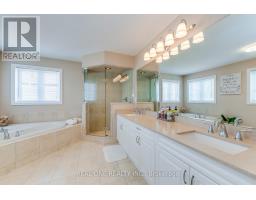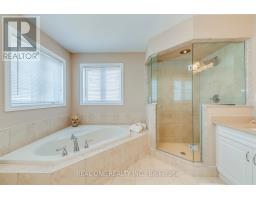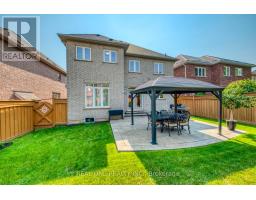2395 Thruxton Drive Oakville, Ontario L6H 0B3
$2,398,000
5 Elite Picks! Here Are 5 Reasons to Make This Home Your Own: 1. Spacious Kitchen Boasting an Abundance of Cabinet Space/Storage, Centre Island, Granite Countertops & Splash, Stainless Steel Appliances & Bright Breakfast Area with Garden Door W/O to Patio! 2. Warm & Welcoming Family Room Featuring Gas F/P & Large Window Overlooking the Backyard. 3. Separate Formal Living Room & Dining Room Areas with Coffered Ceilings. 4. Generous 2nd Level with 4 Large Bdrms & 3 Full Baths, Including Primary Bdrm Suite with Huge W/I Closet & 5pc Ensuite with Double Vanity, Heated Towel Rack, Large Soaker Tub & Separate Glass-Enclosed Shower. 5. Beautiful, Fully Fenced Backyard Boasting Generous Concrete Patio Area with Gazebo, Mature Trees & Lovely Gardens. All This & More!! 2pc Powder Room & Convenient Main Level Laundry Room with Access to Garage Complete the Main Level. 9' Smooth Ceilings with Crown Moulding Thru Main Level. 2nd & 3rd Bdrms Share 5pc Semi-Ensuite & 4th Boasts Its Own 4pc Ensuite! Unspoiled Basement Awaits Your Finishing Touches! Great Space with 3,010 Sq.Ft. Above-Ground Living Space. Hdwd Flooring Thru Main & 2nd Levels. Lovely Curb Appeal with Concrete Driveway, Steps & Front Porch. Well-Loved & Well-Maintained Home by Original Owners! New Furnace & Hot Water Tank/Heater '17, Updated Shingles '22 **** EXTRAS **** Fabulous Location in Desirable Joshua Creek Community Just Minutes from Top-Rated Schools, Community Centre, Parks & Trails, Hwy Access, Restaurants, Shopping & Amenities. (id:50886)
Property Details
| MLS® Number | W9352912 |
| Property Type | Single Family |
| Community Name | Iroquois Ridge North |
| ParkingSpaceTotal | 4 |
Building
| BathroomTotal | 4 |
| BedroomsAboveGround | 4 |
| BedroomsTotal | 4 |
| Appliances | Garage Door Opener Remote(s), Dishwasher, Dryer, Garage Door Opener, Refrigerator, Stove, Washer, Window Coverings |
| BasementType | Full |
| ConstructionStyleAttachment | Detached |
| CoolingType | Central Air Conditioning |
| ExteriorFinish | Brick, Stone |
| FireplacePresent | Yes |
| FlooringType | Porcelain Tile, Ceramic, Hardwood |
| FoundationType | Unknown |
| HalfBathTotal | 1 |
| HeatingFuel | Natural Gas |
| HeatingType | Forced Air |
| StoriesTotal | 2 |
| SizeInterior | 2999.975 - 3499.9705 Sqft |
| Type | House |
| UtilityWater | Municipal Water |
Parking
| Attached Garage |
Land
| Acreage | No |
| Sewer | Sanitary Sewer |
| SizeDepth | 107 Ft ,6 In |
| SizeFrontage | 40 Ft ,10 In |
| SizeIrregular | 40.9 X 107.5 Ft |
| SizeTotalText | 40.9 X 107.5 Ft |
Rooms
| Level | Type | Length | Width | Dimensions |
|---|---|---|---|---|
| Second Level | Primary Bedroom | 5.99 m | 3.96 m | 5.99 m x 3.96 m |
| Second Level | Bedroom 2 | 4.06 m | 3.5 m | 4.06 m x 3.5 m |
| Second Level | Bedroom 3 | 4.77 m | 4.57 m | 4.77 m x 4.57 m |
| Second Level | Bedroom 4 | 3.65 m | 3.35 m | 3.65 m x 3.35 m |
| Main Level | Kitchen | 4.06 m | 2.89 m | 4.06 m x 2.89 m |
| Main Level | Eating Area | 4.06 m | 2.94 m | 4.06 m x 2.94 m |
| Main Level | Family Room | 5.43 m | 3.65 m | 5.43 m x 3.65 m |
| Main Level | Living Room | 4.26 m | 3.35 m | 4.26 m x 3.35 m |
| Main Level | Dining Room | 4.57 m | 3.35 m | 4.57 m x 3.35 m |
Interested?
Contact us for more information
Sabrina Tu
Broker
1660 North Service Rd E #103
Oakville, Ontario L6H 7G3
Eric Chen
Broker
1660 North Service Rd E #103
Oakville, Ontario L6H 7G3











































