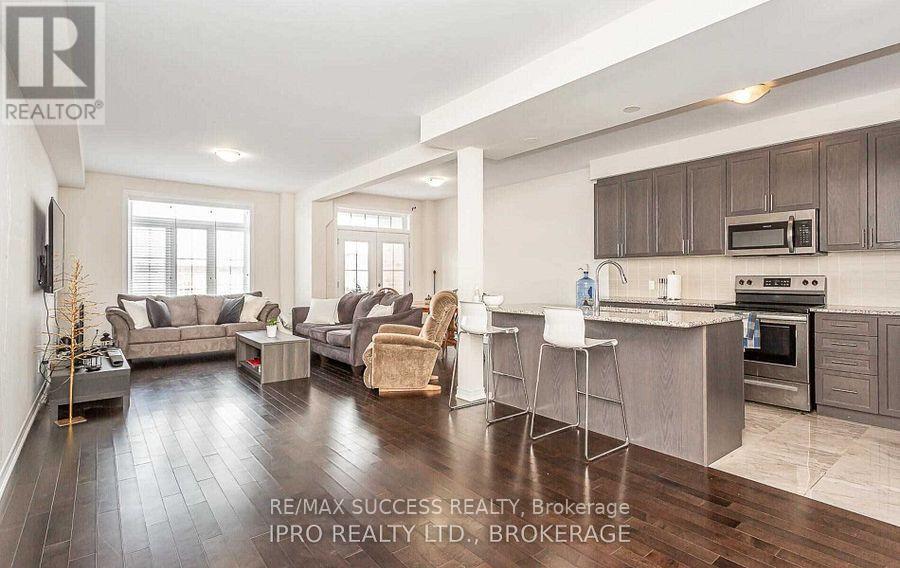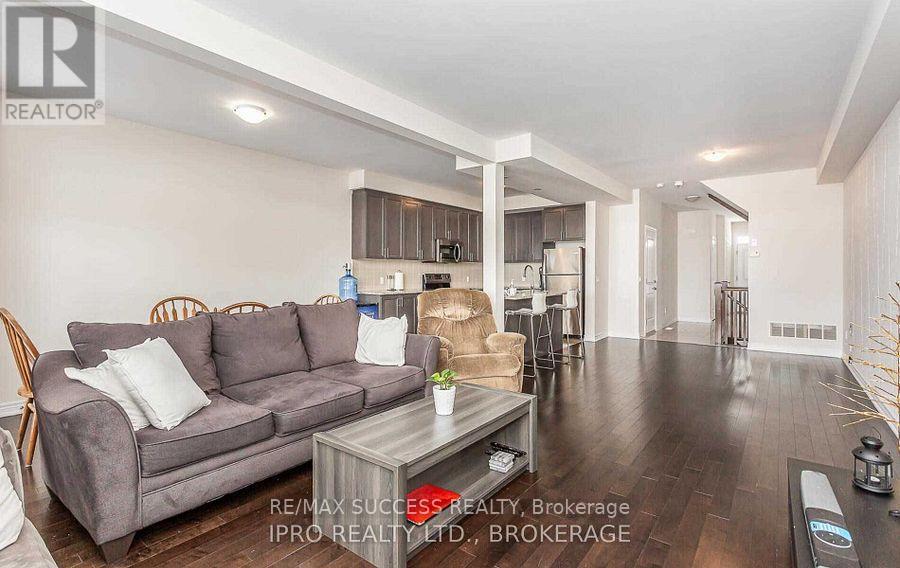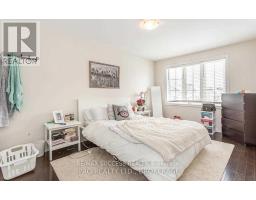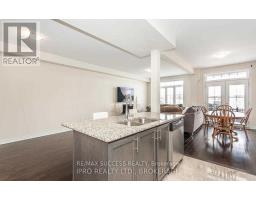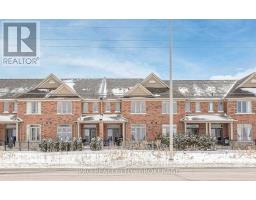2396 Natasha Circle Oakville, Ontario L6M 1P2
3 Bedroom
3 Bathroom
1499.9875 - 1999.983 sqft
Central Air Conditioning
Forced Air
$3,500 Monthly
Stunning Townhouse In Oakville, Almost 2,000 Sq.Ft. Open Concept Layout Loaded With Upgrades Including: Hardwood Floors Both Levels , 9' Smooth Ceiling, The Impressive Kitchen Has S.S Appliances,Laundry Located In Second Floor, Oversized Master Bedroom With 2 W/I Closets & Glass Shower Ensuite (id:50886)
Property Details
| MLS® Number | W11890478 |
| Property Type | Single Family |
| Community Name | Palermo West |
| AmenitiesNearBy | Hospital, Park, Public Transit, Schools |
| Features | Conservation/green Belt |
| ParkingSpaceTotal | 3 |
| ViewType | View |
Building
| BathroomTotal | 3 |
| BedroomsAboveGround | 3 |
| BedroomsTotal | 3 |
| BasementDevelopment | Unfinished |
| BasementType | N/a (unfinished) |
| ConstructionStyleAttachment | Attached |
| CoolingType | Central Air Conditioning |
| ExteriorFinish | Brick, Stone |
| FlooringType | Carpeted, Hardwood, Tile, Ceramic, Concrete |
| FoundationType | Concrete |
| HalfBathTotal | 1 |
| HeatingFuel | Natural Gas |
| HeatingType | Forced Air |
| StoriesTotal | 2 |
| SizeInterior | 1499.9875 - 1999.983 Sqft |
| Type | Row / Townhouse |
| UtilityWater | Municipal Water |
Parking
| Garage |
Land
| Acreage | No |
| LandAmenities | Hospital, Park, Public Transit, Schools |
| Sewer | Sanitary Sewer |
| SizeDepth | 80 Ft |
| SizeFrontage | 23 Ft |
| SizeIrregular | 23 X 80 Ft |
| SizeTotalText | 23 X 80 Ft |
Rooms
| Level | Type | Length | Width | Dimensions |
|---|---|---|---|---|
| Second Level | Bedroom 3 | 3.36 m | 2.73 m | 3.36 m x 2.73 m |
| Second Level | Bedroom 2 | 4.86 m | 3.09 m | 4.86 m x 3.09 m |
| Second Level | Primary Bedroom | 6.21 m | 4.89 m | 6.21 m x 4.89 m |
| Second Level | Laundry Room | 2.49 m | 1.26 m | 2.49 m x 1.26 m |
| Second Level | Bathroom | 2.49 m | 2.49 m | 2.49 m x 2.49 m |
| Basement | Exercise Room | 12.33 m | 4.86 m | 12.33 m x 4.86 m |
| Main Level | Living Room | 5.82 m | 3.36 m | 5.82 m x 3.36 m |
| Main Level | Dining Room | 5.82 m | 3.36 m | 5.82 m x 3.36 m |
| Main Level | Kitchen | 4.08 m | 2.49 m | 4.08 m x 2.49 m |
| Main Level | Family Room | 4.08 m | 3.33 m | 4.08 m x 3.33 m |
| Main Level | Foyer | 6.12 m | 1.53 m | 6.12 m x 1.53 m |
Utilities
| Sewer | Available |
https://www.realtor.ca/real-estate/27732777/2396-natasha-circle-oakville-palermo-west-palermo-west
Interested?
Contact us for more information
Ingy Doss
Salesperson
RE/MAX Success Realty
2600 Edenhurst Dr #307
Mississauga, Ontario L5A 3Z8
2600 Edenhurst Dr #307
Mississauga, Ontario L5A 3Z8



