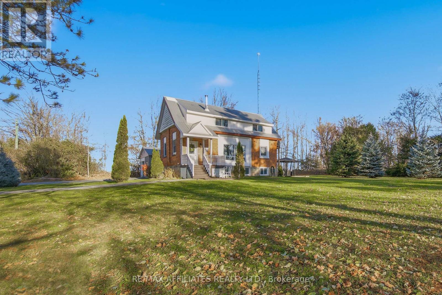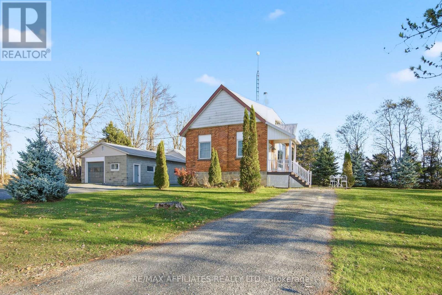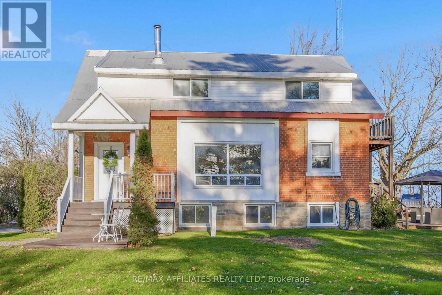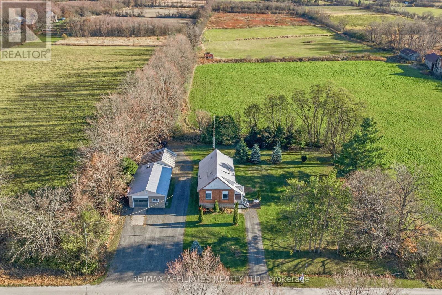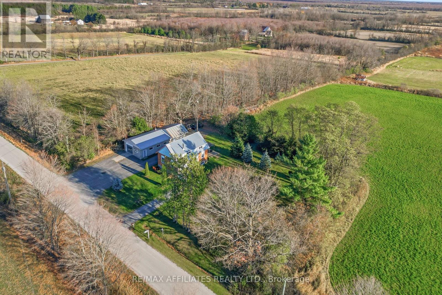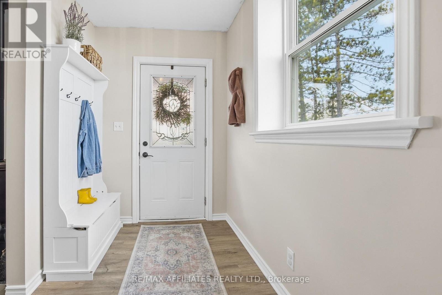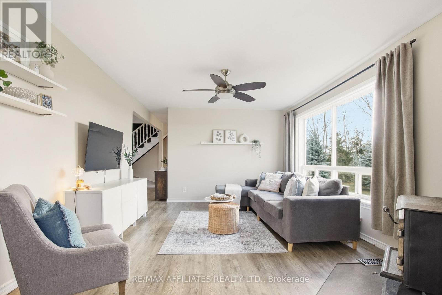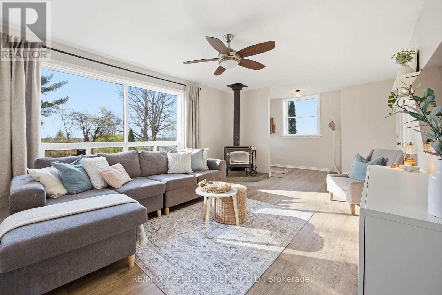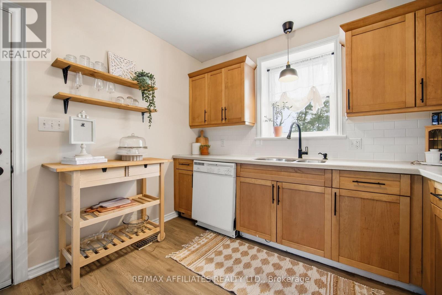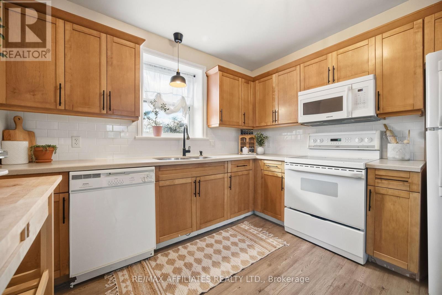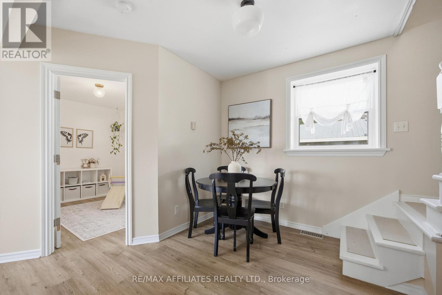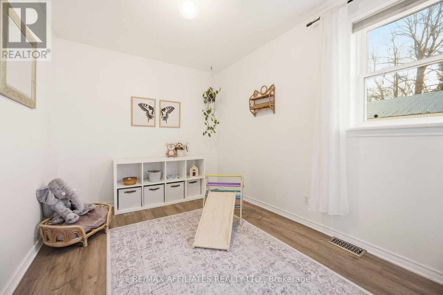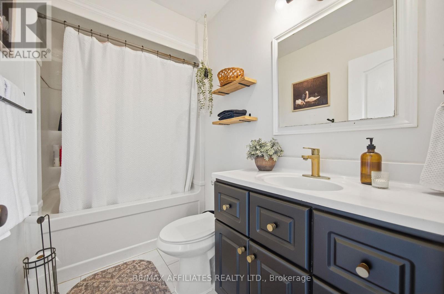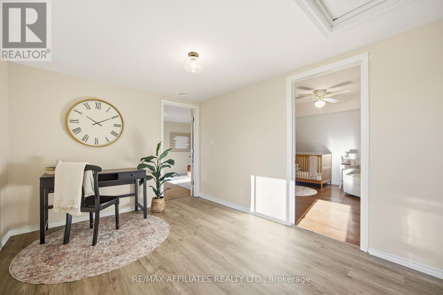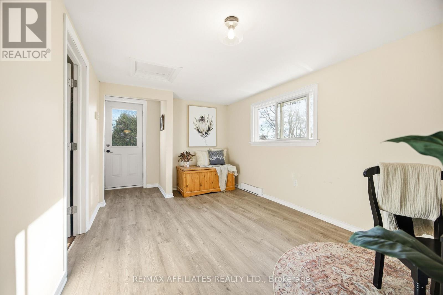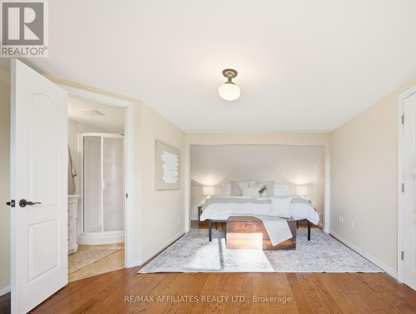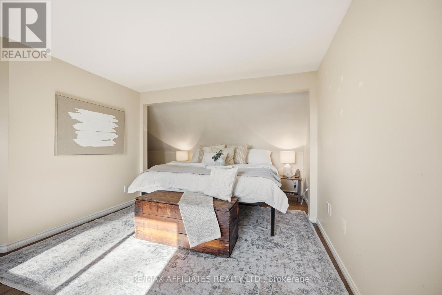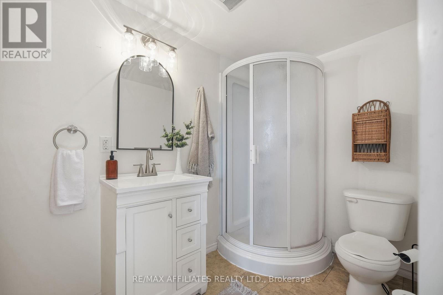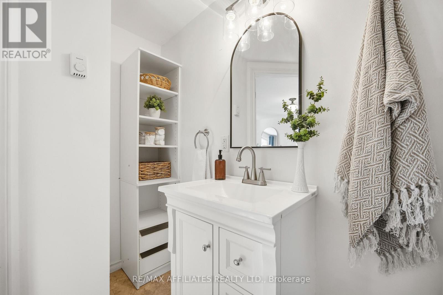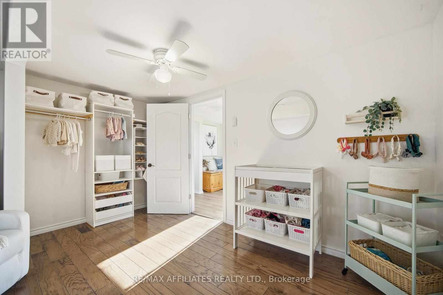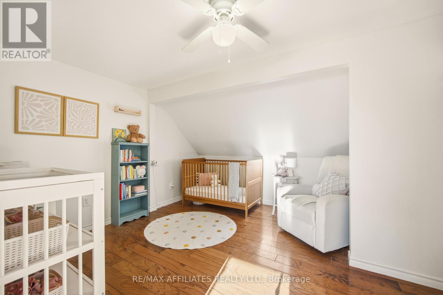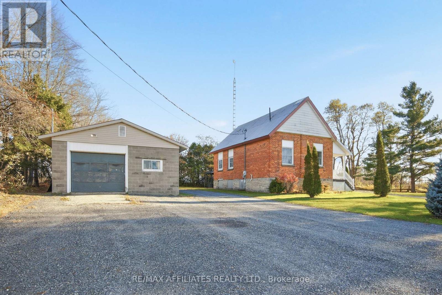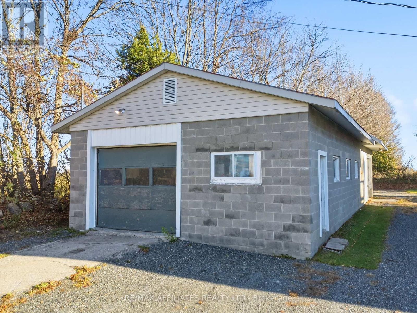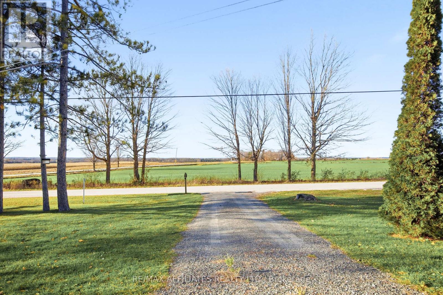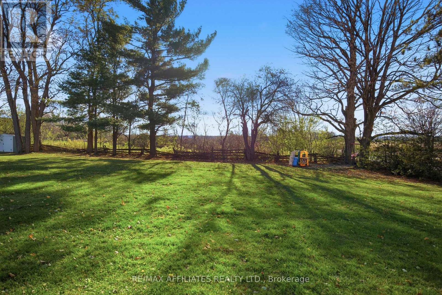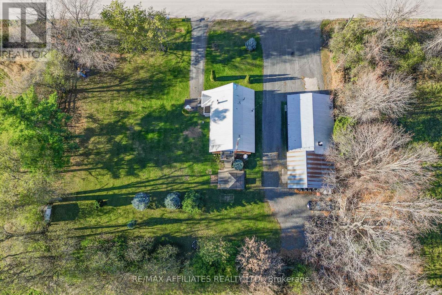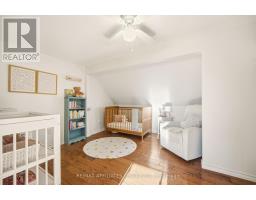2397 Drummond Con 10a Road Drummond/north Elmsley, Ontario K0G 1K0
$499,000
Step into history with this beautifully renovated one-room schoolhouse, now transformed into a warm and inviting 3 bedroom, 2 bathroom home. Nestled on a peaceful 1 acre property surrounded by open farm fields, this unique residence offers the perfect blend of character, comfort, and country charm. The spacious kitchen and bright living area are ideal for family gatherings or cozy evenings at home. The primary bedroom offers a private retreat with its own ensuite, while the additional bedrooms provide flexibility for guests, a home office, or creative space. Outside, enjoy quiet mornings on the porch or sunsets overlooking the fields. A detached garage provides space for a workshop or mechanics area, with COMMERCIAL ZONING, it opens the door for even more opportunity - whether you're looking to run a business from home or simply enjoy a space for your own personal pursuits. All this, just minutes from town amenities - a rare opportunity to own a piece of local history, lovingly updated for today's lifestyle. ** This is a linked property.** (id:50886)
Property Details
| MLS® Number | X12513380 |
| Property Type | Single Family |
| Community Name | 908 - Drummond N Elmsley (Drummond) Twp |
| Features | Wooded Area, Flat Site, Carpet Free, Sump Pump |
| Parking Space Total | 8 |
| Structure | Deck, Shed |
| View Type | Valley View |
Building
| Bathroom Total | 2 |
| Bedrooms Above Ground | 3 |
| Bedrooms Total | 3 |
| Age | 100+ Years |
| Amenities | Fireplace(s), Separate Electricity Meters |
| Appliances | Water Heater, Water Softener, Dishwasher, Dryer, Microwave, Washer, Water Treatment, Refrigerator |
| Basement Development | Unfinished |
| Basement Type | Full (unfinished) |
| Construction Style Attachment | Detached |
| Cooling Type | Window Air Conditioner |
| Exterior Finish | Brick, Vinyl Siding |
| Fireplace Present | Yes |
| Fireplace Total | 1 |
| Foundation Type | Stone |
| Heating Fuel | Electric, Propane, Wood |
| Heating Type | Baseboard Heaters, Forced Air, Not Known |
| Stories Total | 2 |
| Size Interior | 1,100 - 1,500 Ft2 |
| Type | House |
| Utility Water | Drilled Well |
Parking
| Detached Garage | |
| Garage |
Land
| Acreage | No |
| Sewer | Septic System |
| Size Irregular | 163 X 135 Acre |
| Size Total Text | 163 X 135 Acre |
| Zoning Description | Highway Commercial |
Rooms
| Level | Type | Length | Width | Dimensions |
|---|---|---|---|---|
| Second Level | Bedroom 2 | 3.96 m | 3.53 m | 3.96 m x 3.53 m |
| Second Level | Primary Bedroom | 6.52 m | 4.08 m | 6.52 m x 4.08 m |
| Second Level | Bathroom | 3.96 m | 2.89 m | 3.96 m x 2.89 m |
| Second Level | Den | 3.96 m | 2.89 m | 3.96 m x 2.89 m |
| Main Level | Foyer | 3.35 m | 3.22 m | 3.35 m x 3.22 m |
| Main Level | Laundry Room | 2.6 m | 1.62 m | 2.6 m x 1.62 m |
| Main Level | Living Room | 7.03 m | 3.81 m | 7.03 m x 3.81 m |
| Main Level | Dining Room | 7.03 m | 3.81 m | 7.03 m x 3.81 m |
| Main Level | Kitchen | 3.09 m | 3.07 m | 3.09 m x 3.07 m |
| Main Level | Bedroom | 3.58 m | 2.64 m | 3.58 m x 2.64 m |
Contact Us
Contact us for more information
Jenna Rath
Salesperson
michalefyke.com/
515 Mcneely Avenue, Unit 1-A
Carleton Place, Ontario K7C 0A8
(613) 257-4663
(613) 257-4673
www.remaxaffiliates.ca/
Michale Fyke
Salesperson
www.michalefyke.com/
515 Mcneely Avenue, Unit 1-A
Carleton Place, Ontario K7C 0A8
(613) 257-4663
(613) 257-4673
www.remaxaffiliates.ca/

