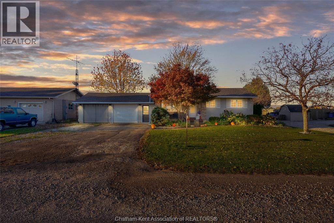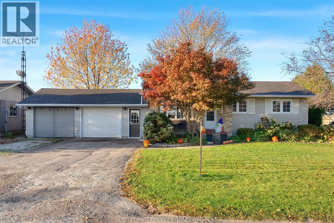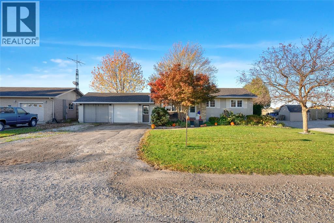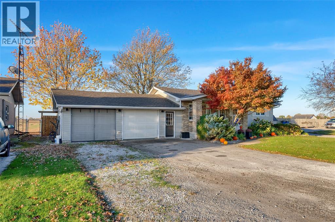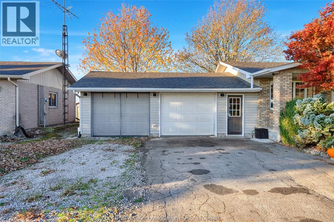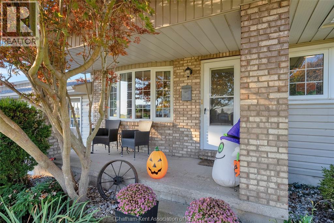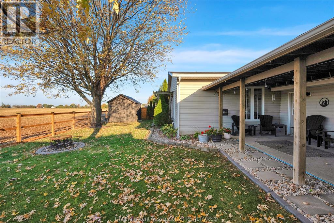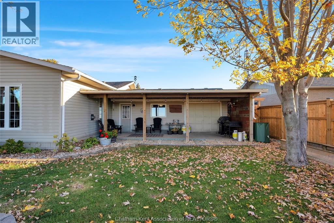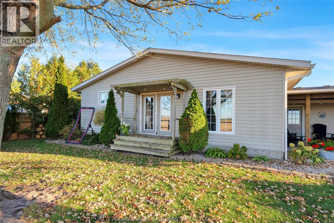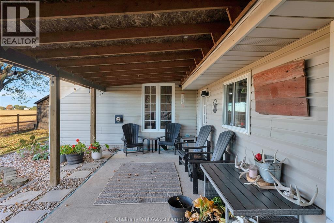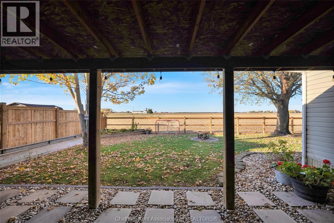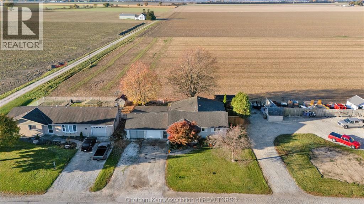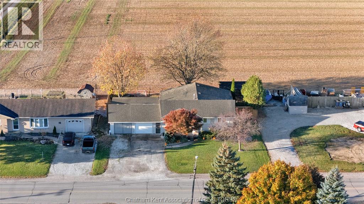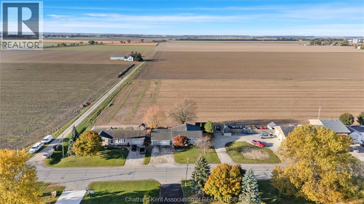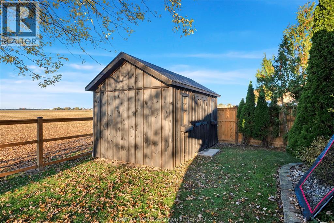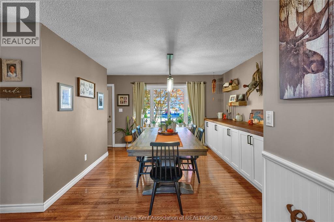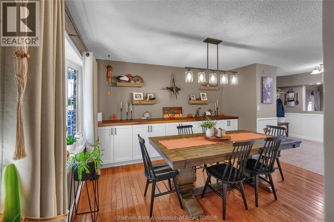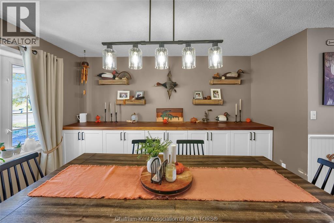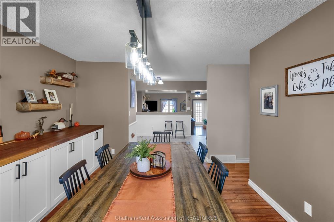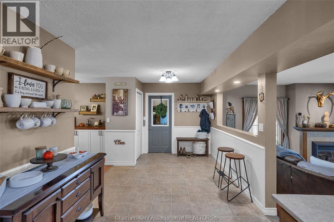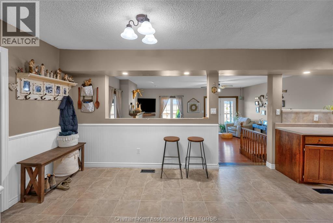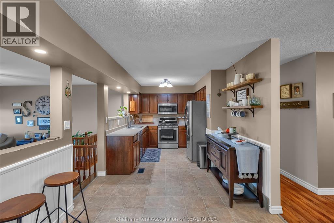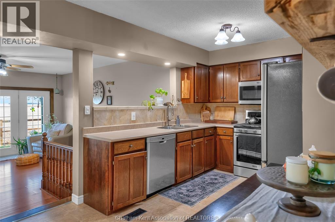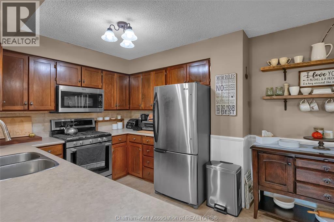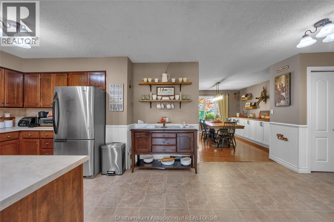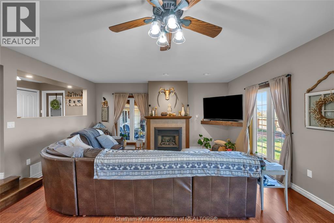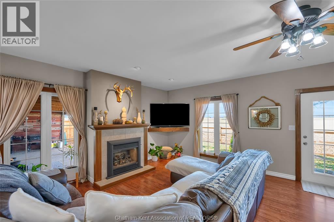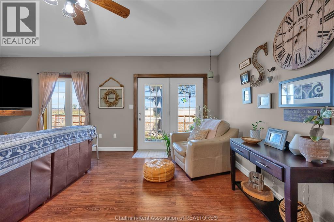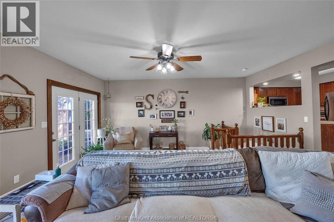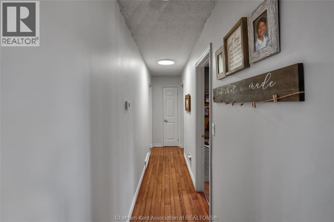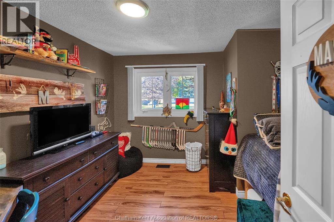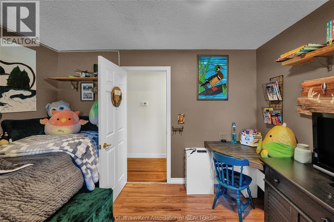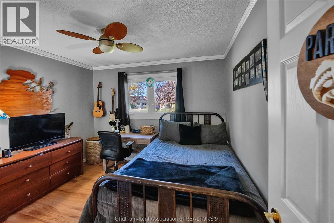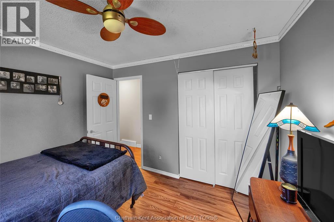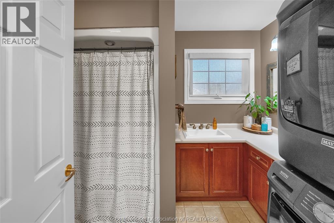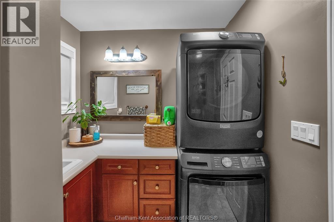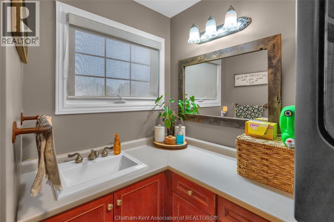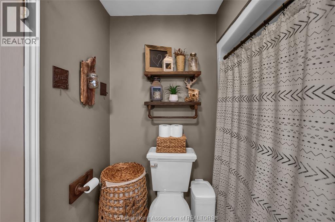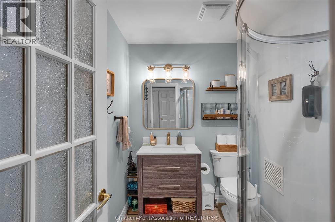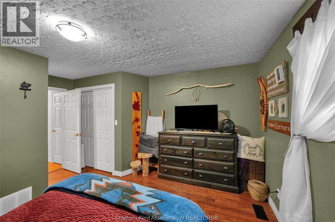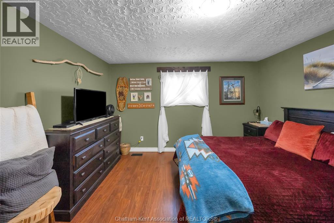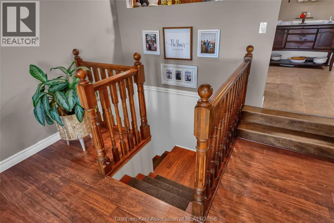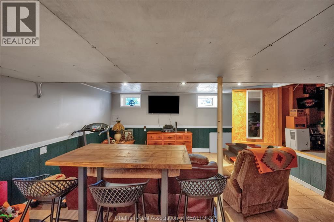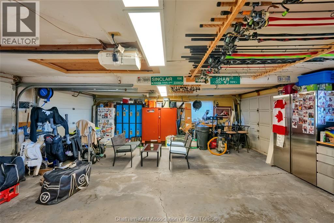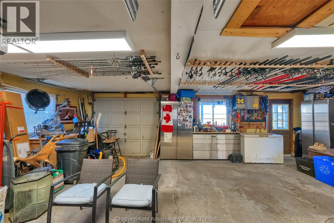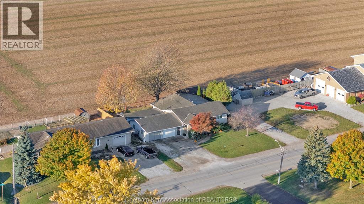23990 Winter Line Road Pain Court, Ontario N0P 1Z0
$499,900
Welcome Home to Country Comfort—Just Minutes from Chatham! Discover this beautifully maintained ranch-style home nestled in a small, quiet community only minutes from the city. Featuring 3 bedrooms and 2 bathrooms, including a spacious primary bedroom with its own ensuite bathroom, this home offers the perfect blend of comfort and convenience. Enjoy the warmth of the gas fireplace in the cozy living room, or step through the patio doors onto the covered outdoor deck—an ideal spot to unwind and take in the peaceful views of open fields and breathtaking sunsets, with no rear neighbour's in sight. A large, separate dining room offers plenty of space for family dinners and entertaining guests. The bright kitchen flows nicely through the main living areas, while the finished basement adds an additional family room and generous storage space. Located near walking paths and schools, this charming property offers a relaxing rural setting with easy access to all the amenities. A perfect place to call home—peaceful, practical, and full of charm. Book a showing today! (id:50886)
Property Details
| MLS® Number | 25027432 |
| Property Type | Single Family |
| Features | Gravel Driveway |
Building
| Bathroom Total | 2 |
| Bedrooms Above Ground | 3 |
| Bedrooms Total | 3 |
| Appliances | Dishwasher, Dryer, Microwave Range Hood Combo, Refrigerator, Stove, Washer |
| Architectural Style | Bungalow, Ranch |
| Constructed Date | 1974 |
| Construction Style Attachment | Detached |
| Cooling Type | Central Air Conditioning, Fully Air Conditioned |
| Exterior Finish | Aluminum/vinyl, Brick |
| Fireplace Fuel | Gas |
| Fireplace Present | Yes |
| Fireplace Type | Insert |
| Flooring Type | Hardwood, Laminate, Cushion/lino/vinyl |
| Foundation Type | Block |
| Heating Fuel | Natural Gas |
| Heating Type | Forced Air |
| Stories Total | 1 |
| Type | House |
Parking
| Garage |
Land
| Acreage | No |
| Size Irregular | 85.32 X 108.40 / 0.212 Ac |
| Size Total Text | 85.32 X 108.40 / 0.212 Ac|under 1/4 Acre |
| Zoning Description | Rl1 |
Rooms
| Level | Type | Length | Width | Dimensions |
|---|---|---|---|---|
| Basement | Family Room | 21 ft ,7 in | 16 ft ,1 in | 21 ft ,7 in x 16 ft ,1 in |
| Main Level | Bedroom | 11 ft ,7 in | 10 ft | 11 ft ,7 in x 10 ft |
| Main Level | Bedroom | 10 ft ,9 in | 10 ft | 10 ft ,9 in x 10 ft |
| Main Level | 3pc Ensuite Bath | Measurements not available | ||
| Main Level | Primary Bedroom | 13 ft ,2 in | 11 ft | 13 ft ,2 in x 11 ft |
| Main Level | 4pc Bathroom | Measurements not available | ||
| Main Level | Living Room/fireplace | 19 ft ,6 in | 17 ft ,4 in | 19 ft ,6 in x 17 ft ,4 in |
| Main Level | Kitchen/dining Room | 24 ft ,3 in | 9 ft ,2 in | 24 ft ,3 in x 9 ft ,2 in |
| Main Level | Dining Room | 12 ft ,8 in | 11 ft ,7 in | 12 ft ,8 in x 11 ft ,7 in |
https://www.realtor.ca/real-estate/29043119/23990-winter-line-road-pain-court
Contact Us
Contact us for more information
Katherine Rankin
Broker
425 Mcnaughton Ave W.
Chatham, Ontario N7L 4K4
(519) 354-5470
www.royallepagechathamkent.com/

