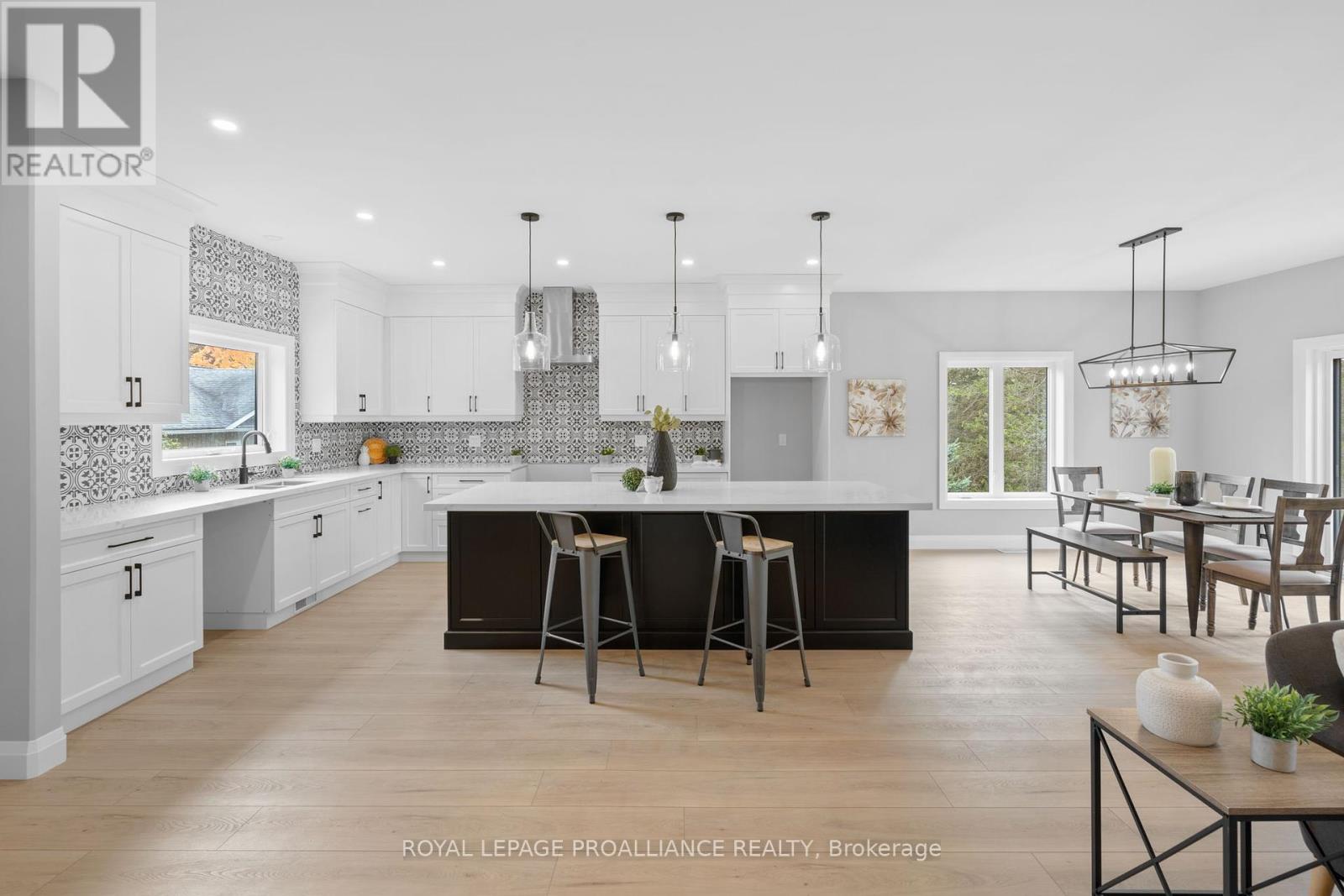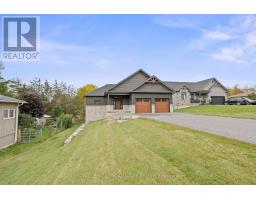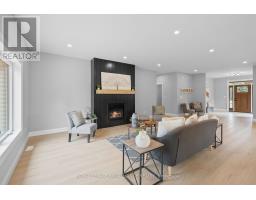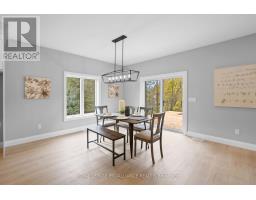23b Percy Street Trent Hills, Ontario K0K 3K0
$899,000
Charming 3 Bedroom, 2 Bathroom Home, quality build by the prestigious local builder, Fidelity Homes. Situated in the heart of the Rural Countryside with municipal water/sewer and natural gas. Nestled just beyond the quaint village of Warkworth, this home features a covered front porch and expansive back deck to enjoy your surroundings. Enter through the front door to your large foyer with convenient entryway storage and open concept kitchen, dining and living space. The mudroom offers a separate entrance from the garage with additional storage. The right wing of the home includes a spacious primary bedroom with a large walk-in closet, 4-piece ensuite, laundry room access just outside in the hallway, and two generously sized bedrooms. Full unfinished basement with walk-out. 7 Year Tarion New Home Warranty. Move in Ready. **** EXTRAS **** . (id:50886)
Property Details
| MLS® Number | X8292722 |
| Property Type | Single Family |
| Community Name | Warkworth |
| AmenitiesNearBy | Park, Schools |
| CommunityFeatures | School Bus |
| ParkingSpaceTotal | 6 |
Building
| BathroomTotal | 2 |
| BedroomsAboveGround | 3 |
| BedroomsTotal | 3 |
| Appliances | Garage Door Opener Remote(s), Garage Door Opener |
| ArchitecturalStyle | Bungalow |
| BasementDevelopment | Unfinished |
| BasementType | Full (unfinished) |
| ConstructionStyleAttachment | Detached |
| CoolingType | Central Air Conditioning |
| ExteriorFinish | Stone, Vinyl Siding |
| FoundationType | Poured Concrete |
| HeatingFuel | Natural Gas |
| HeatingType | Forced Air |
| StoriesTotal | 1 |
| Type | House |
| UtilityWater | Municipal Water |
Parking
| Attached Garage |
Land
| Acreage | No |
| LandAmenities | Park, Schools |
| Sewer | Sanitary Sewer |
| SizeDepth | 543 Ft ,2 In |
| SizeFrontage | 74 Ft ,10 In |
| SizeIrregular | 74.86 X 543.19 Ft |
| SizeTotalText | 74.86 X 543.19 Ft|1/2 - 1.99 Acres |
| SurfaceWater | River/stream |
Rooms
| Level | Type | Length | Width | Dimensions |
|---|---|---|---|---|
| Main Level | Kitchen | 4.18 m | 5.18 m | 4.18 m x 5.18 m |
| Main Level | Dining Room | 4.18 m | 3.66 m | 4.18 m x 3.66 m |
| Main Level | Great Room | 4.27 m | 5.88 m | 4.27 m x 5.88 m |
| Main Level | Primary Bedroom | 3.74 m | 4.6 m | 3.74 m x 4.6 m |
| Main Level | Bedroom 2 | 3.23 m | 3.05 m | 3.23 m x 3.05 m |
| Main Level | Bedroom 3 | 3.23 m | 3.17 m | 3.23 m x 3.17 m |
| Main Level | Bathroom | Measurements not available | ||
| Main Level | Bathroom | Measurements not available |
Utilities
| Cable | Available |
| Sewer | Installed |
https://www.realtor.ca/real-estate/26827066/23b-percy-street-trent-hills-warkworth-warkworth
Interested?
Contact us for more information
Brenda Kloostra
Salesperson
1005 Elgin St West #300
Cobourg, Ontario K9A 5J4
Brianna Weiss
Salesperson
1005 Elgin St West #300
Cobourg, Ontario K9A 5J4

































































