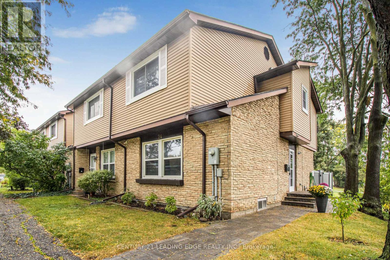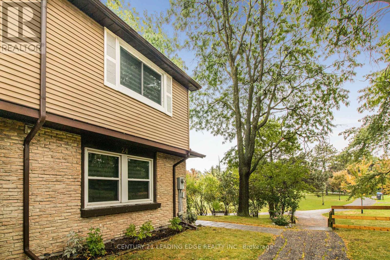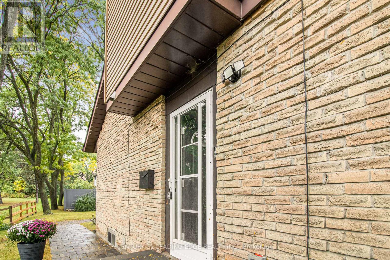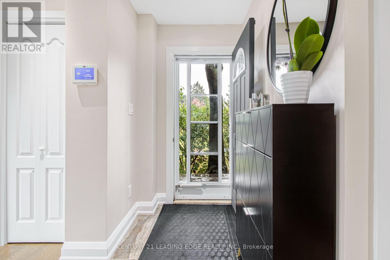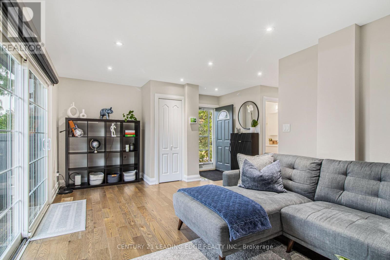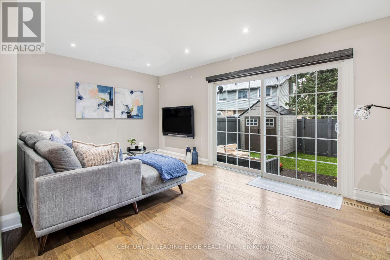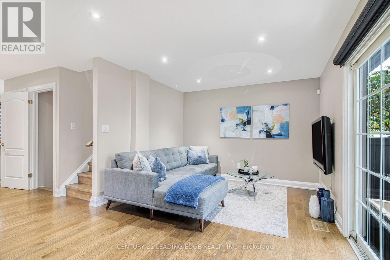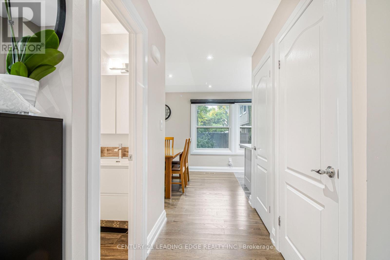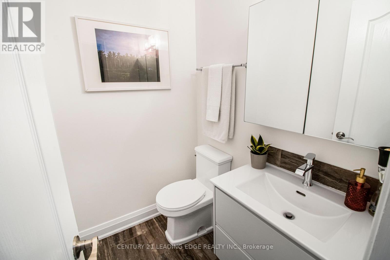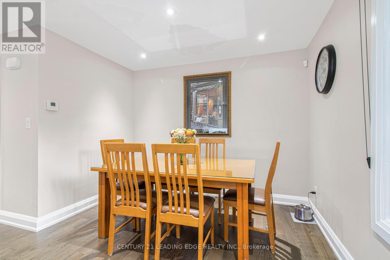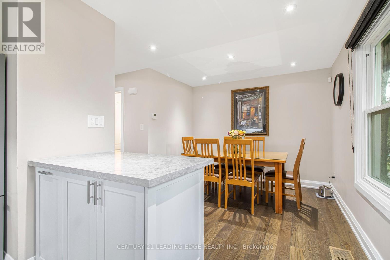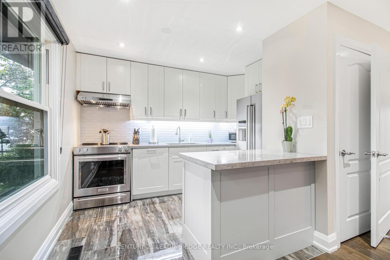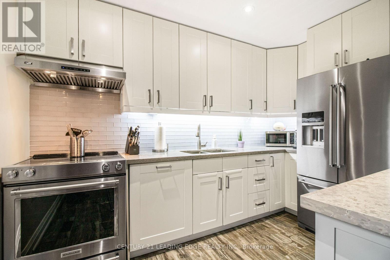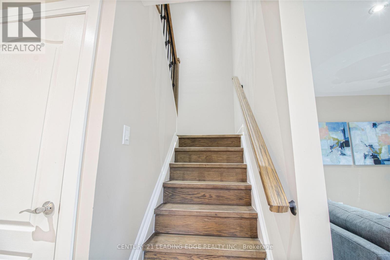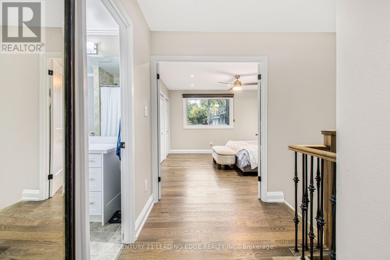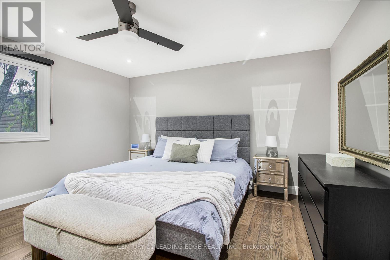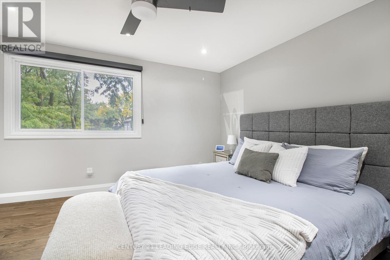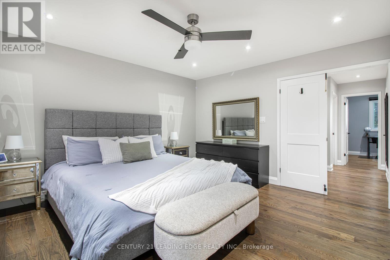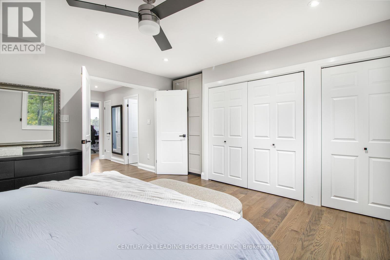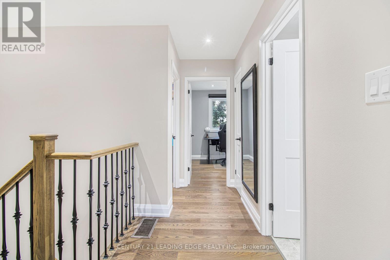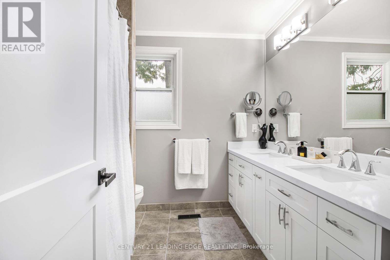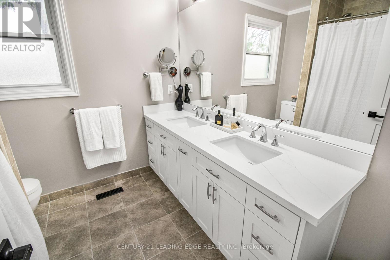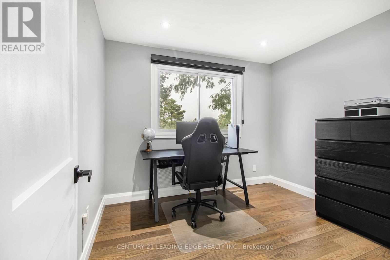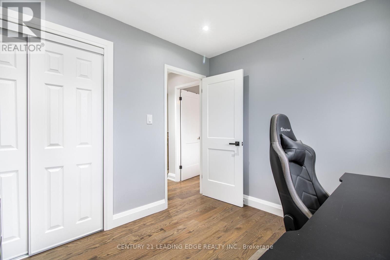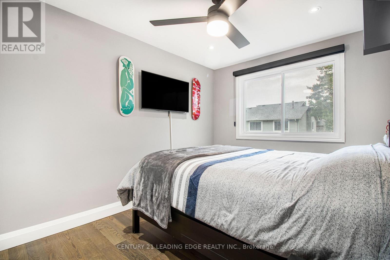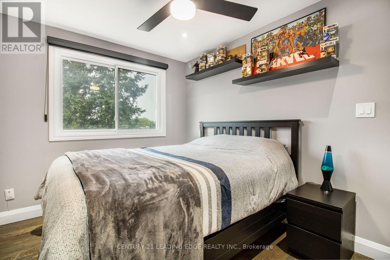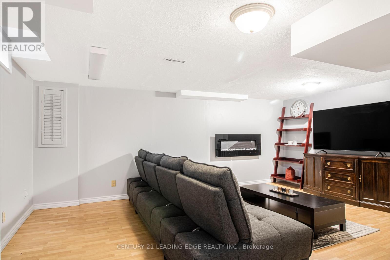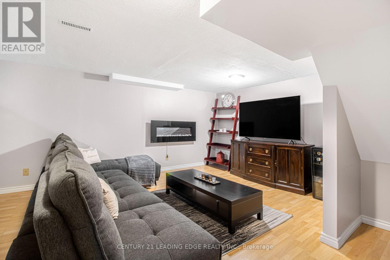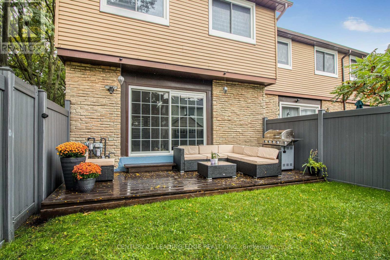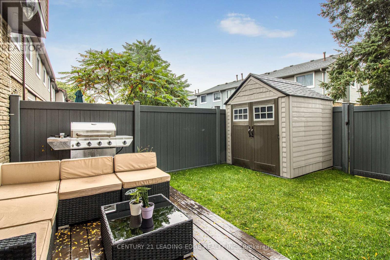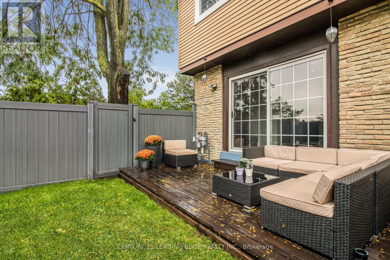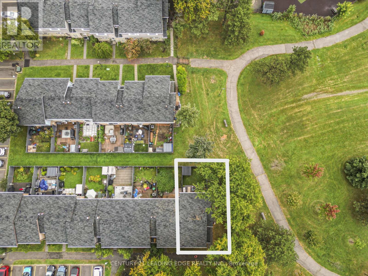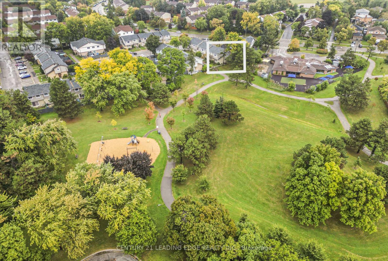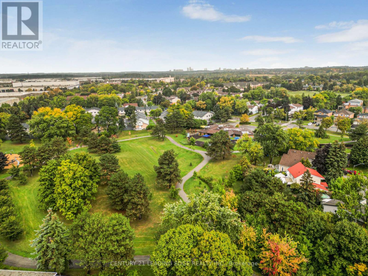24 - 120 Falconer Drive Mississauga, Ontario L5N 1P5
$729,900Maintenance, Water, Common Area Maintenance, Parking, Cable TV, Insurance
$505.86 Monthly
Maintenance, Water, Common Area Maintenance, Parking, Cable TV, Insurance
$505.86 MonthlyDon't Miss Out On This Exclusive Townhouse In Streetsville. This Corner Lot Has Complete Privacy And Feels Like A Semi Detached! Directly Beside Family Friendly Parks And Gorgeous Green Spaces, Steps To Licensed Daycares, Montessori Schools And Public Transit. This Stunning Home Features 3 Large Bedrooms, Pot Lights And Large Windows With An Abundance Of Natural Light. Private Enclosed Backyard Has Newly Installed Composite Fence. Recent Renovations Includes Large Plank Hardwood Throughout, Finished Basement, Upgraded Bathrooms, Modern Doors, Light Fixtures and Ceiling Fans, Custom Zebra Blinds, Interlocking Pavers On Front Walkway, And Newly Built Kitchen Island! Exclusive Parking is Only Steps Away From Front Door. Maintenance Fees Include Cable And Internet. Truly One Of A Kind. (id:50886)
Property Details
| MLS® Number | W12427506 |
| Property Type | Single Family |
| Community Name | Streetsville |
| Community Features | Pets Allowed With Restrictions |
| Equipment Type | Water Heater |
| Features | Carpet Free |
| Parking Space Total | 1 |
| Rental Equipment Type | Water Heater |
Building
| Bathroom Total | 2 |
| Bedrooms Above Ground | 3 |
| Bedrooms Total | 3 |
| Appliances | Blinds, Dishwasher, Dryer, Alarm System, Stove, Washer, Refrigerator |
| Basement Development | Finished |
| Basement Type | N/a (finished) |
| Cooling Type | Central Air Conditioning |
| Exterior Finish | Brick |
| Flooring Type | Hardwood, Porcelain Tile, Laminate |
| Half Bath Total | 1 |
| Heating Fuel | Natural Gas |
| Heating Type | Forced Air |
| Stories Total | 2 |
| Size Interior | 1,200 - 1,399 Ft2 |
| Type | Row / Townhouse |
Parking
| No Garage |
Land
| Acreage | No |
Rooms
| Level | Type | Length | Width | Dimensions |
|---|---|---|---|---|
| Second Level | Primary Bedroom | 6.62 m | 7.48 m | 6.62 m x 7.48 m |
| Second Level | Bedroom 2 | 4.07 m | 5.89 m | 4.07 m x 5.89 m |
| Second Level | Bedroom 3 | 4.08 m | 4.54 m | 4.08 m x 4.54 m |
| Basement | Recreational, Games Room | 6.62 m | 8.62 m | 6.62 m x 8.62 m |
| Basement | Laundry Room | 4.79 m | 8.62 m | 4.79 m x 8.62 m |
| Main Level | Living Room | 4.54 m | 8.64 m | 4.54 m x 8.64 m |
| Main Level | Kitchen | 3.86 m | 5.21 m | 3.86 m x 5.21 m |
| Main Level | Dining Room | 4.54 m | 4.76 m | 4.54 m x 4.76 m |
Contact Us
Contact us for more information
Vy Thuy Nguyen Tran
Salesperson
165 Main Street North
Markham, Ontario L3P 1Y2
(905) 471-2121
(905) 471-0832
leadingedgerealty.c21.ca

