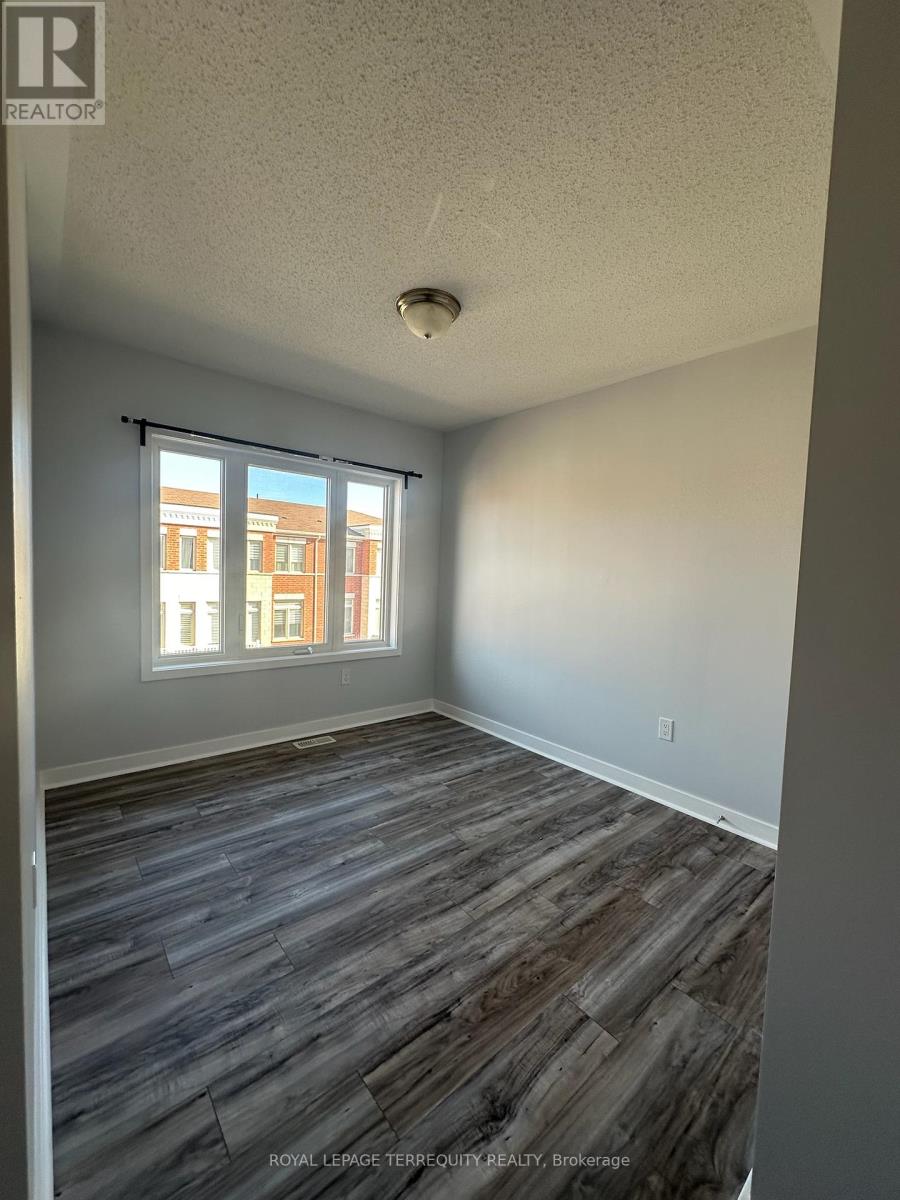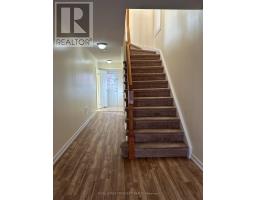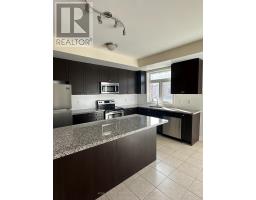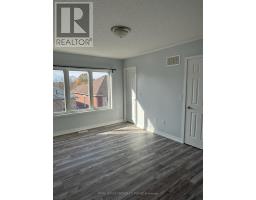24 - 1299 Glenanna Road Pickering, Ontario L1V 0C9
3 Bedroom
3 Bathroom
1499.9875 - 1999.983 sqft
Central Air Conditioning
Forced Air
$3,100 Monthly
End Unit Newer Townhouse 3Br+3Wr Located Conveniently In In A Quiet Pocket In Pickering. Close To All Amenities, Steps To Transit, Shopping, Schools, And a Few Minutes to the Station. 2 Parking, Hardwood Floors In the Living/Dining Area, Stainless Steel Appliances, and Open Concept. **** EXTRAS **** Fridge, Stove, Washer And Dryer, B/I Dishwasher, Microwave Hood For Tenant's Use. (id:50886)
Property Details
| MLS® Number | E10406642 |
| Property Type | Single Family |
| Community Name | Liverpool |
| AmenitiesNearBy | Place Of Worship, Public Transit, Schools |
| CommunityFeatures | Community Centre |
| ParkingSpaceTotal | 2 |
Building
| BathroomTotal | 3 |
| BedroomsAboveGround | 3 |
| BedroomsTotal | 3 |
| BasementDevelopment | Unfinished |
| BasementType | N/a (unfinished) |
| ConstructionStyleAttachment | Attached |
| CoolingType | Central Air Conditioning |
| ExteriorFinish | Brick |
| FlooringType | Hardwood, Ceramic, Laminate |
| FoundationType | Unknown |
| HalfBathTotal | 1 |
| HeatingFuel | Natural Gas |
| HeatingType | Forced Air |
| StoriesTotal | 3 |
| SizeInterior | 1499.9875 - 1999.983 Sqft |
| Type | Row / Townhouse |
| UtilityWater | Municipal Water |
Parking
| Attached Garage |
Land
| Acreage | No |
| LandAmenities | Place Of Worship, Public Transit, Schools |
| Sewer | Sanitary Sewer |
| SizeDepth | 70 Ft ,1 In |
| SizeFrontage | 24 Ft ,7 In |
| SizeIrregular | 24.6 X 70.1 Ft |
| SizeTotalText | 24.6 X 70.1 Ft |
Rooms
| Level | Type | Length | Width | Dimensions |
|---|---|---|---|---|
| Second Level | Living Room | 5.48 m | 6.12 m | 5.48 m x 6.12 m |
| Second Level | Dining Room | 5.48 m | 6.12 m | 5.48 m x 6.12 m |
| Second Level | Kitchen | 2.74 m | 3.96 m | 2.74 m x 3.96 m |
| Second Level | Eating Area | 2.74 m | 3.35 m | 2.74 m x 3.35 m |
| Third Level | Primary Bedroom | 3.35 m | 4.57 m | 3.35 m x 4.57 m |
| Third Level | Bedroom 2 | 2.43 m | 3.05 m | 2.43 m x 3.05 m |
| Third Level | Bedroom 3 | 2.43 m | 3.05 m | 2.43 m x 3.05 m |
https://www.realtor.ca/real-estate/27615199/24-1299-glenanna-road-pickering-liverpool-liverpool
Interested?
Contact us for more information
Albert Lintag
Broker
Royal LePage Terrequity Realty
200 Consumers Rd Ste 100
Toronto, Ontario M2J 4R4
200 Consumers Rd Ste 100
Toronto, Ontario M2J 4R4
Carol Lintag
Salesperson
Royal LePage Terrequity Realty
200 Consumers Rd Ste 100
Toronto, Ontario M2J 4R4
200 Consumers Rd Ste 100
Toronto, Ontario M2J 4R4















































