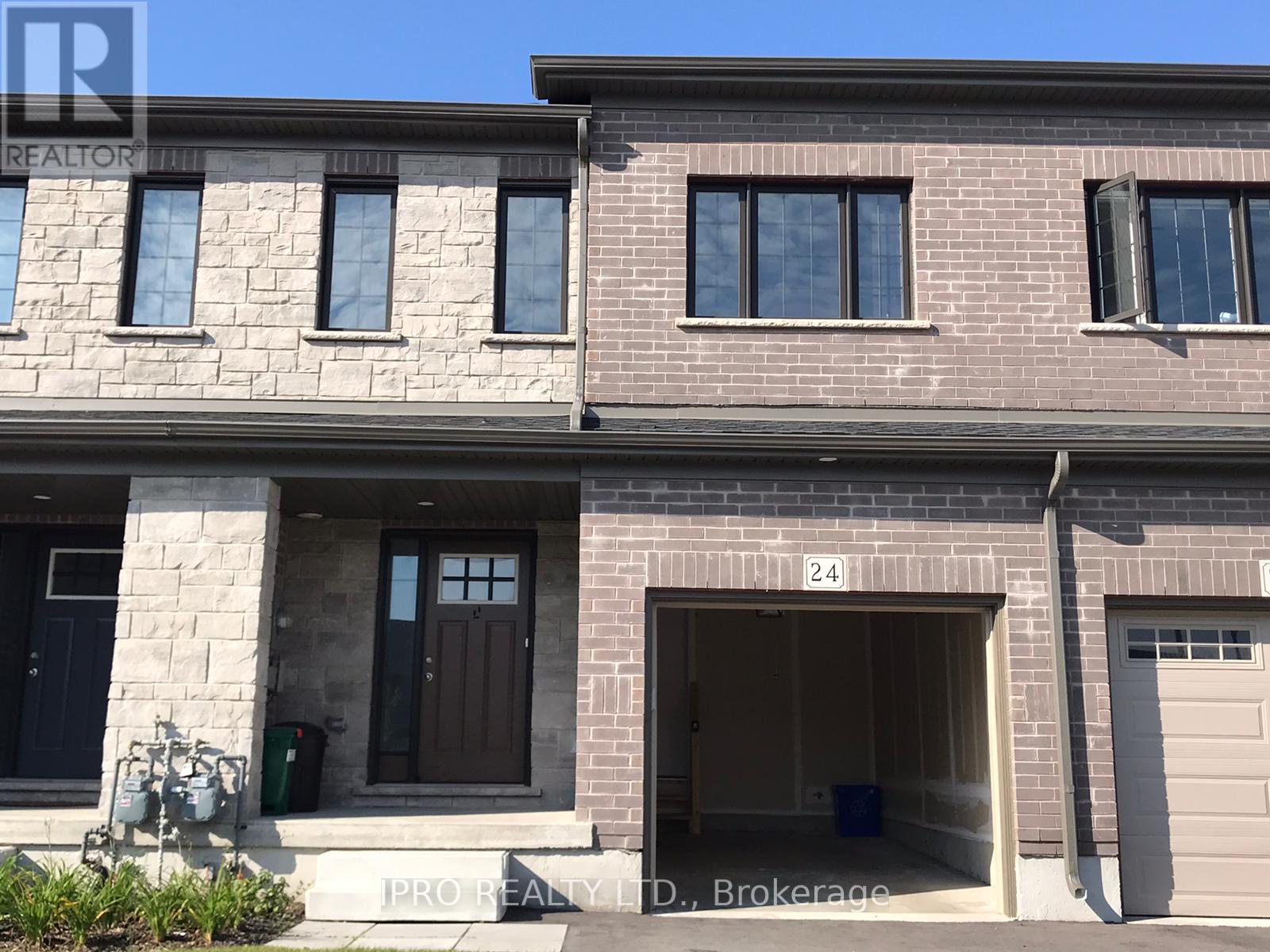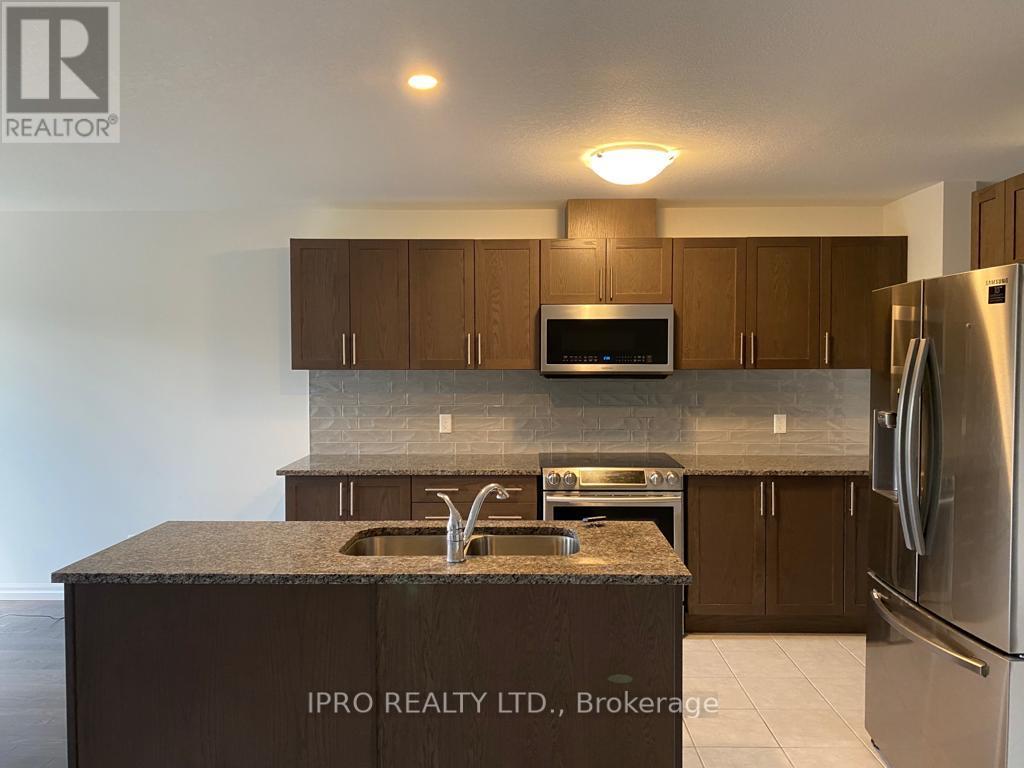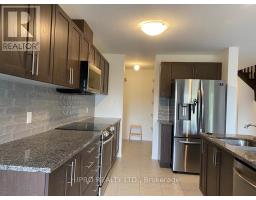24 - 135 Hardcastle Drive Cambridge, Ontario N1S 0B6
4 Bedroom
3 Bathroom
1,500 - 2,000 ft2
Central Air Conditioning
Forced Air
$2,800 Monthly
Elegant Gorgeous Sunny New Modern House, 4 Bedrooms and 3 Washrooms With W/O Basement. This Beautiful Townhouse Located In The Heart Of Cambridge. Highly Upgraded Modern Kitchen With Granite Counter-Top And Stainless Steel Appliances, Direct Sunlight, Great Open Concept Layout, 2nd Floor Laundry, Master Bedroom With W/I Closet. Kitchen Has Massive Pantry Room. Close to Conestoga College. Hwy 401, Shopping Double Wooden Deck On Backyard. **EXTRAS** Property Available Furnished for $3500/month (id:50886)
Property Details
| MLS® Number | X11918978 |
| Property Type | Single Family |
| Parking Space Total | 2 |
Building
| Bathroom Total | 3 |
| Bedrooms Above Ground | 4 |
| Bedrooms Total | 4 |
| Age | 0 To 5 Years |
| Appliances | Central Vacuum, Dishwasher, Dryer, Microwave, Washer, Refrigerator |
| Basement Features | Walk Out |
| Basement Type | Full |
| Construction Style Attachment | Attached |
| Cooling Type | Central Air Conditioning |
| Exterior Finish | Brick |
| Flooring Type | Hardwood, Carpeted, Tile |
| Foundation Type | Concrete |
| Half Bath Total | 1 |
| Heating Fuel | Natural Gas |
| Heating Type | Forced Air |
| Stories Total | 2 |
| Size Interior | 1,500 - 2,000 Ft2 |
| Type | Row / Townhouse |
| Utility Water | Municipal Water |
Parking
| Attached Garage |
Land
| Acreage | No |
| Sewer | Sanitary Sewer |
Rooms
| Level | Type | Length | Width | Dimensions |
|---|---|---|---|---|
| Second Level | Primary Bedroom | 9.6 m | 12.8 m | 9.6 m x 12.8 m |
| Second Level | Bedroom 2 | 9.4 m | 11.9 m | 9.4 m x 11.9 m |
| Second Level | Bedroom 3 | 9.9 m | 11.8 m | 9.9 m x 11.8 m |
| Second Level | Bedroom 4 | 9.1 m | 11.6 m | 9.1 m x 11.6 m |
| Second Level | Laundry Room | 5 m | 4.8 m | 5 m x 4.8 m |
| Main Level | Great Room | 19.3 m | 10 m | 19.3 m x 10 m |
| Main Level | Kitchen | 9.2 m | 11.7 m | 9.2 m x 11.7 m |
| Main Level | Dining Room | 10.1 m | 9.5 m | 10.1 m x 9.5 m |
https://www.realtor.ca/real-estate/27792139/24-135-hardcastle-drive-cambridge
Contact Us
Contact us for more information
Mary Ibrahim
Broker
www.maryhousesforsale.com/
Ipro Realty Ltd.
1396 Don Mills Rd #101 Bldg E
Toronto, Ontario M3B 0A7
1396 Don Mills Rd #101 Bldg E
Toronto, Ontario M3B 0A7
(416) 364-4776
(416) 364-5546



























