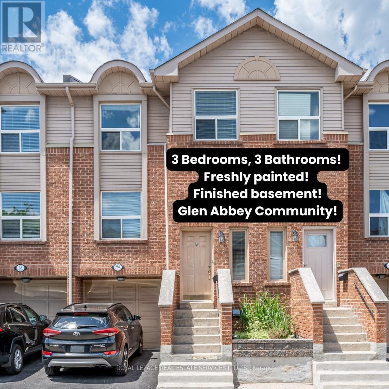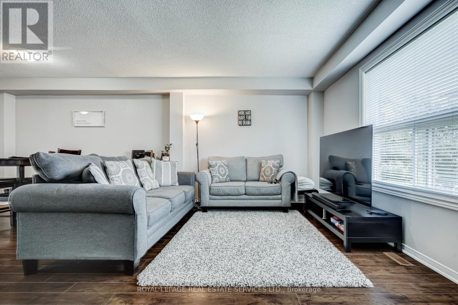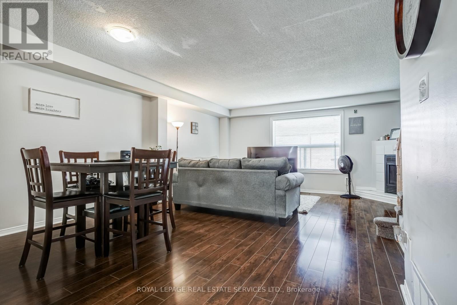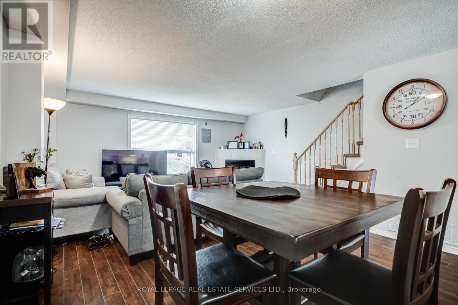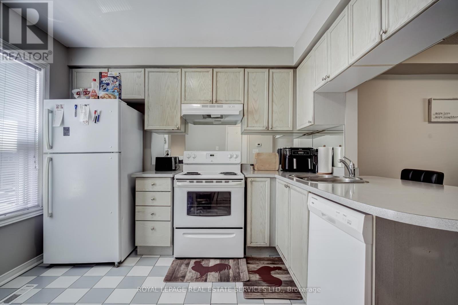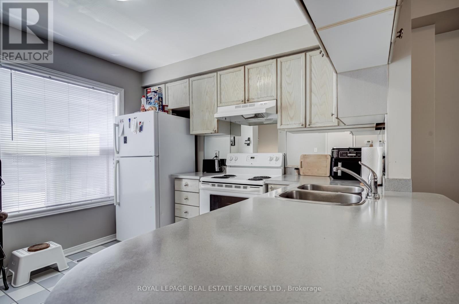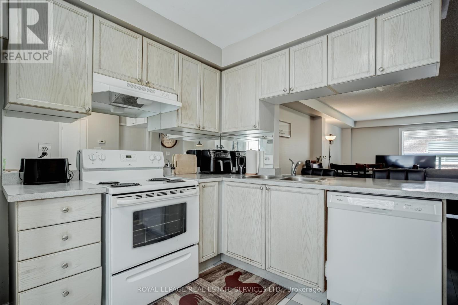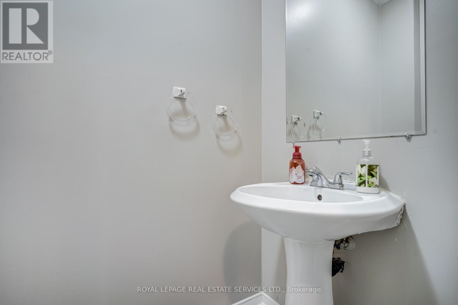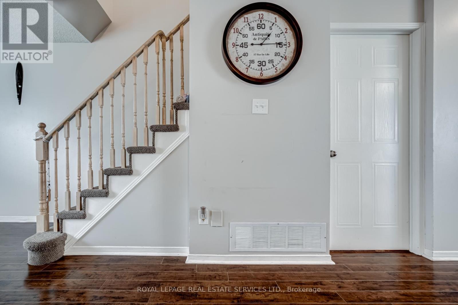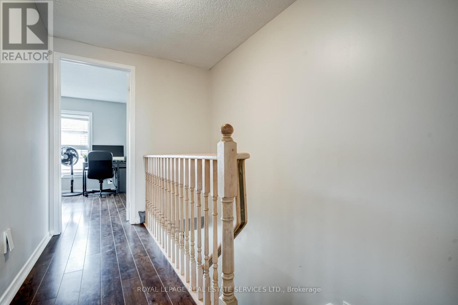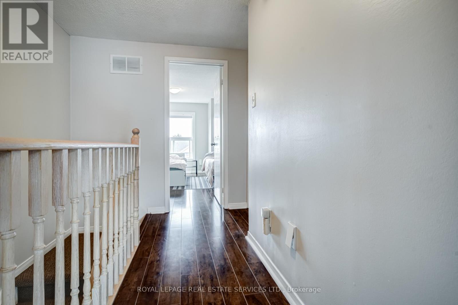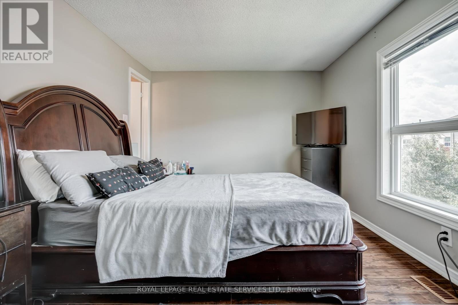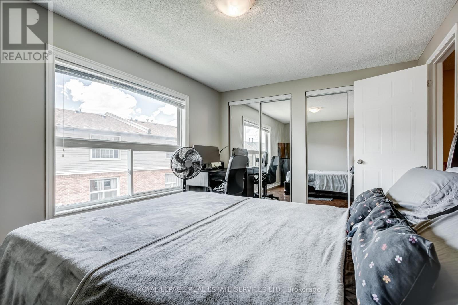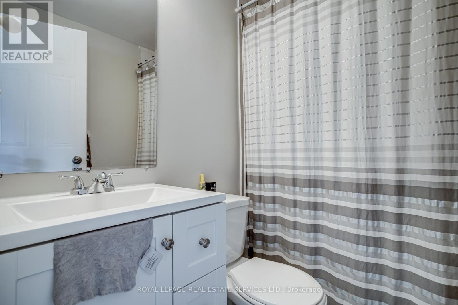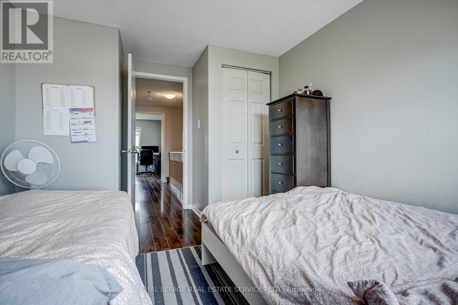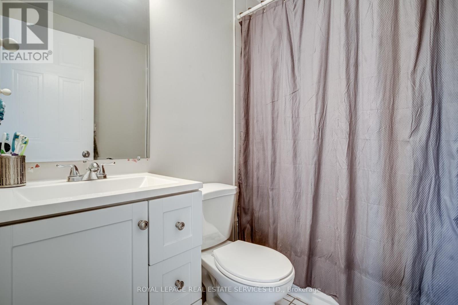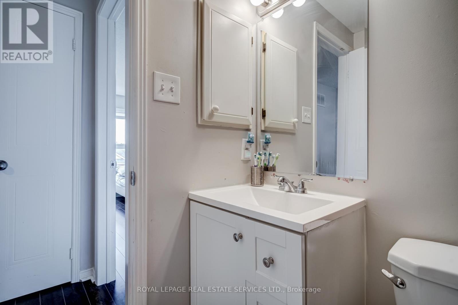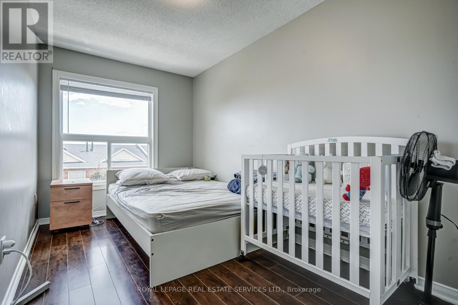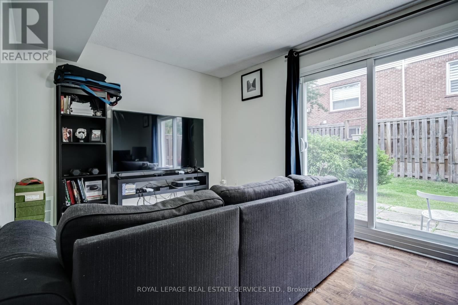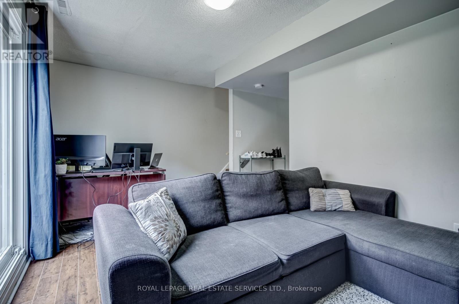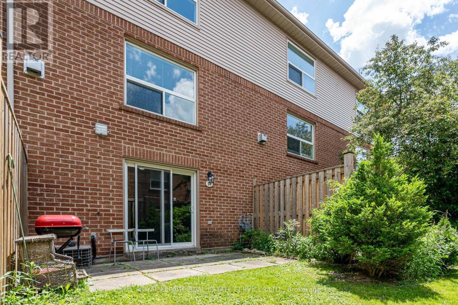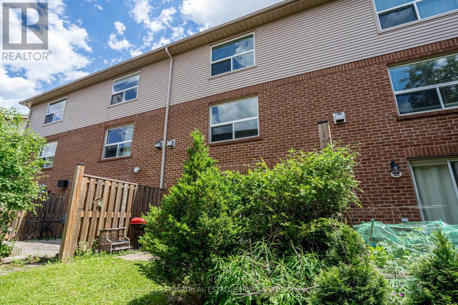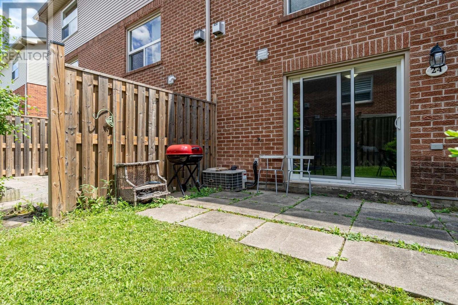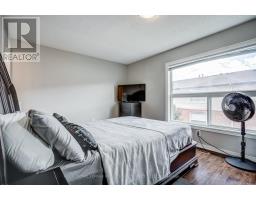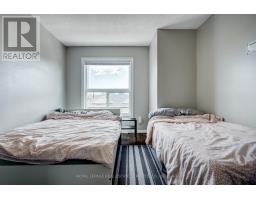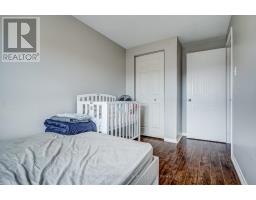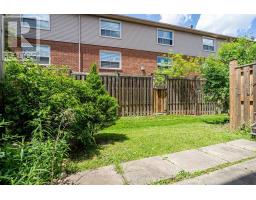24 - 1530 Reeves Gate Oakville, Ontario L6M 3J4
$3,100 Monthly
Welcome to this beautifully maintained 3-bedroom townhouse in the highly sought-after Glen Abbey community one of Oakville's most desirable neighbourhoods known for its top-rated schools, parks, and family-friendly charm. This bright and inviting home offers an open-concept main floor with a spacious living and dining area, perfect for entertaining or relaxing with loved ones. The large windows flood the space with natural light, creating a warm and welcoming atmosphere. The well-designed kitchen features ample cabinet and counter space, making meal preparation both convenient and enjoyable. Upstairs, you will find three generous bedrooms, including a primary suite with a private ensuite bathroom and plenty of closet space. Each bedroom is designed for comfort, offering a peaceful retreat for every family member. The fully finished walk-out basement adds versatility perfect for a family room, home office, gym, or guest suite. From here, you can step directly into the backyard to enjoy outdoor living in a private and serene setting.This home is ideally located within minutes of the Glen Abbey Community Centre, major highways (QEW, 403, 407), shopping plazas, restaurants, and beautiful parks. Whether you are commuting, shopping, or exploring Oakville's vibrant amenities, everything you need is right at your doorstep. (id:50886)
Property Details
| MLS® Number | W12451447 |
| Property Type | Single Family |
| Community Name | 1007 - GA Glen Abbey |
| Community Features | Pet Restrictions |
| Equipment Type | Water Heater |
| Features | Carpet Free |
| Parking Space Total | 1 |
| Rental Equipment Type | Water Heater |
Building
| Bathroom Total | 3 |
| Bedrooms Above Ground | 3 |
| Bedrooms Total | 3 |
| Appliances | Dishwasher, Dryer, Stove, Washer, Refrigerator |
| Basement Development | Finished |
| Basement Features | Walk Out |
| Basement Type | Full (finished) |
| Cooling Type | Central Air Conditioning |
| Exterior Finish | Aluminum Siding, Brick |
| Fireplace Present | Yes |
| Half Bath Total | 1 |
| Heating Fuel | Natural Gas |
| Heating Type | Forced Air |
| Stories Total | 2 |
| Size Interior | 1,200 - 1,399 Ft2 |
| Type | Row / Townhouse |
Parking
| Garage |
Land
| Acreage | No |
Rooms
| Level | Type | Length | Width | Dimensions |
|---|---|---|---|---|
| Second Level | Bedroom 2 | 3.35 m | 2.8 m | 3.35 m x 2.8 m |
| Second Level | Bedroom 3 | 3.96 m | 2.14 m | 3.96 m x 2.14 m |
| Basement | Den | 6.4 m | 2.74 m | 6.4 m x 2.74 m |
| Main Level | Living Room | 6.35 m | 4.2 m | 6.35 m x 4.2 m |
| Main Level | Kitchen | 3.3 m | 3.05 m | 3.3 m x 3.05 m |
Contact Us
Contact us for more information
Nene Judy Akintan
Broker
www.oakvillelivingwithnene.com/
www.facebook.com/oakvillelivingwithnene
231 Oak Park #400b
Oakville, Ontario L6H 7S8
(905) 257-3633
(905) 257-3550
231oakpark.royallepage.ca/
Nneka Theresa Ubosi
Salesperson
(289) 952-3288
nnekaubosi.com/
231 Oak Park #400b
Oakville, Ontario L6H 7S8
(905) 257-3633
(905) 257-3550
231oakpark.royallepage.ca/

