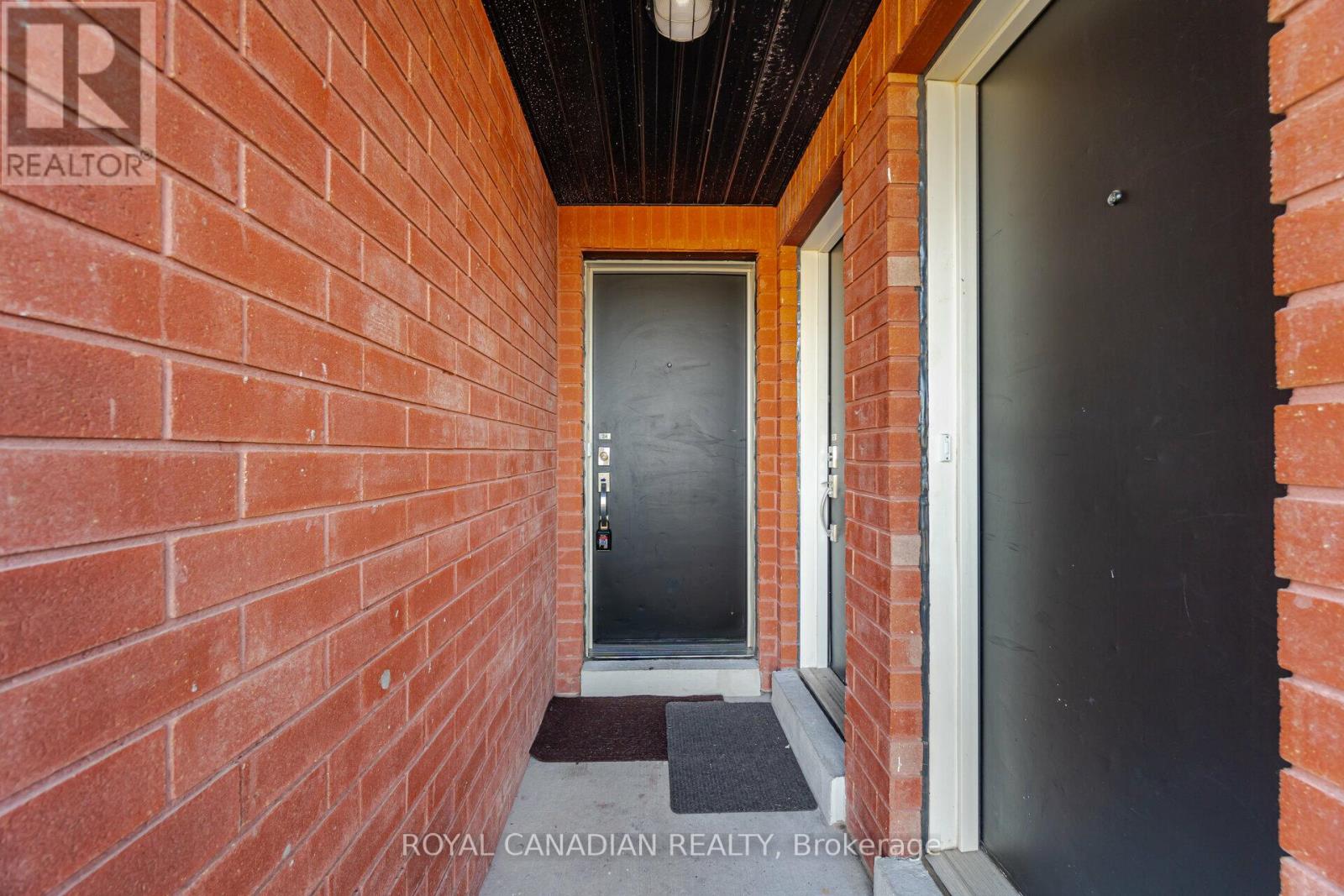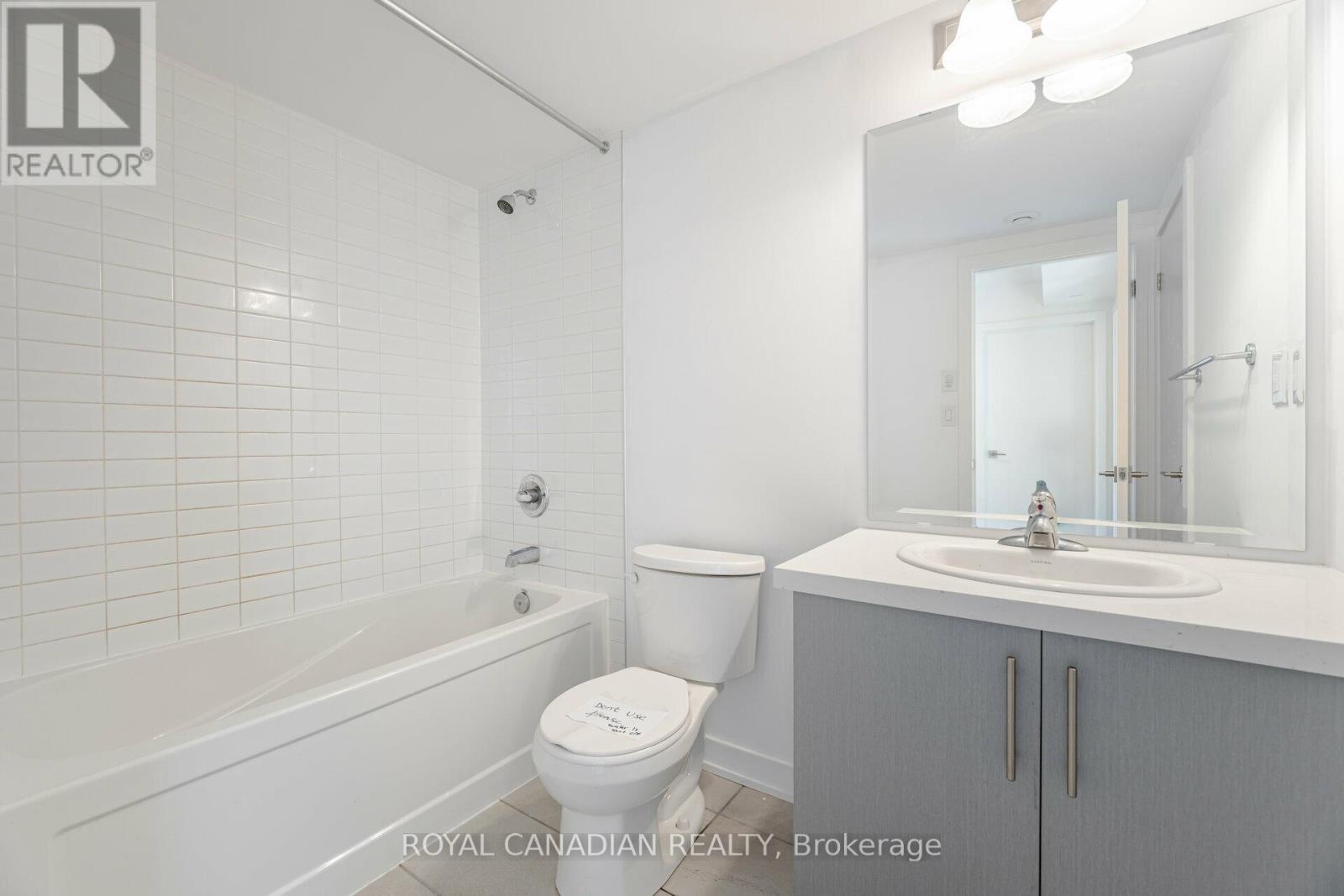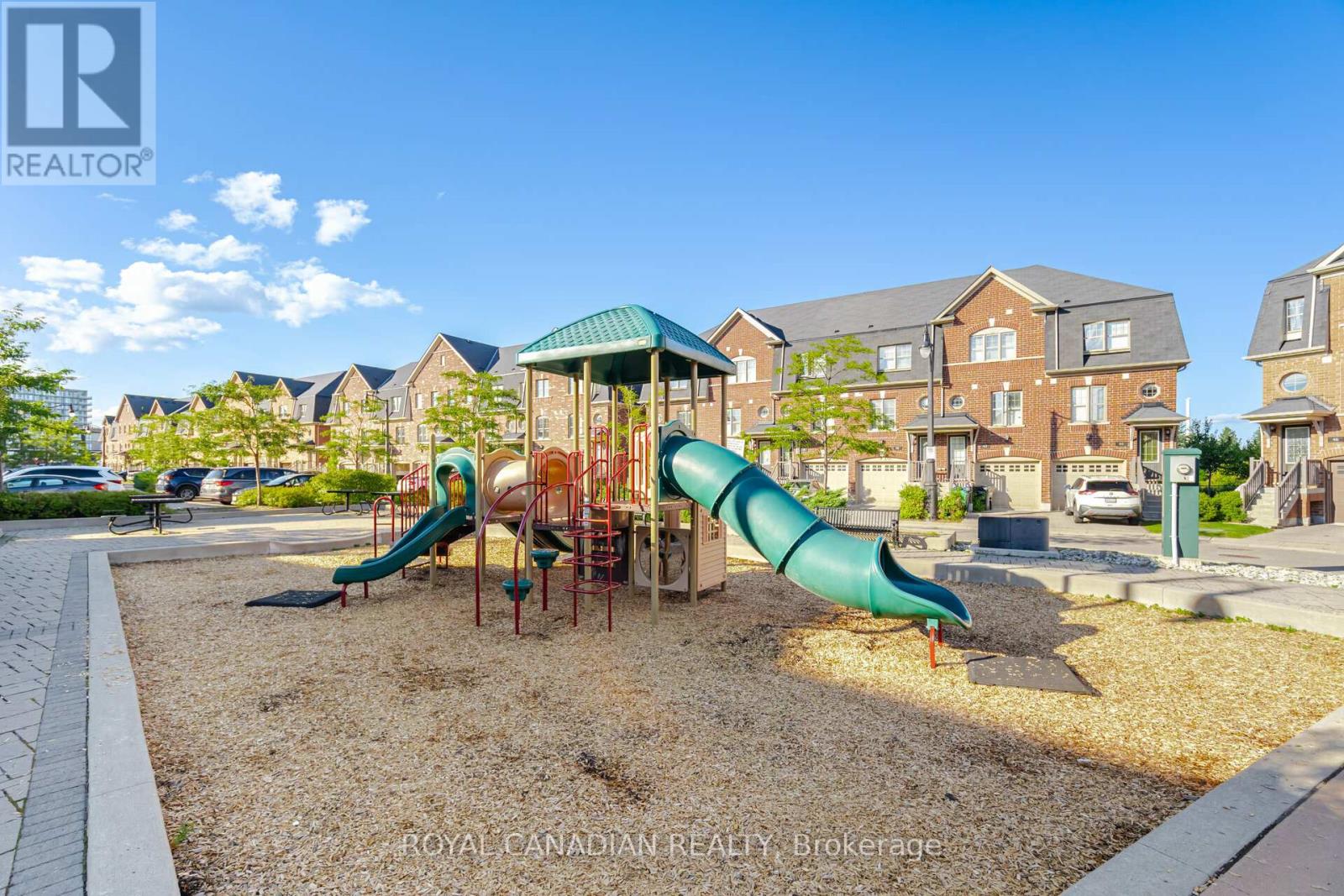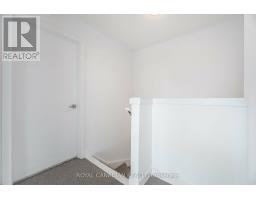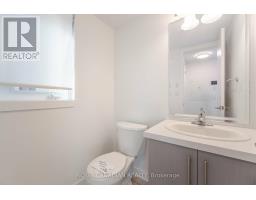24 - 165 Veterans Drive Brampton (Northwest Brampton), Ontario L7A 5L2
$699,000Maintenance, Insurance, Common Area Maintenance, Water
$196.37 Monthly
Maintenance, Insurance, Common Area Maintenance, Water
$196.37 MonthlyAbsolutely Gorgeous townhome under 700k! This is your opportunity to own this stunning property built by the reputable Rose haven Homes. Located in the New Development by Mississauga Rd and Sandalwood, this Property is a Move-in ready Turn Key Home .Enjoy the spacious living area with lots of natural sunlight, S/S appliances, and a B/I dishwasher. Upgraded Kitchen with Quartz Countertops and Centre island. Premium Flooring throughout and Carpet in the Bedrooms and on the stairs for Comfort. Both Bedrooms are an Excellent Size along with the Fully Upgraded Bathrooms.Ideal Property for a First Time Home Buyer, Someone looking to Down Size or an Investor. **** EXTRAS **** S.S Appliances white washer dryer (id:50886)
Property Details
| MLS® Number | W9303782 |
| Property Type | Single Family |
| Community Name | Northwest Brampton |
| CommunityFeatures | Pet Restrictions |
| Features | Balcony, In Suite Laundry |
| ParkingSpaceTotal | 1 |
Building
| BathroomTotal | 2 |
| BedroomsAboveGround | 2 |
| BedroomsTotal | 2 |
| Appliances | Water Heater |
| ArchitecturalStyle | Multi-level |
| CoolingType | Central Air Conditioning, Air Exchanger, Ventilation System |
| ExteriorFinish | Brick |
| HalfBathTotal | 1 |
| HeatingFuel | Natural Gas |
| HeatingType | Forced Air |
| Type | Row / Townhouse |
Land
| Acreage | No |
| ZoningDescription | R4a |
Rooms
| Level | Type | Length | Width | Dimensions |
|---|---|---|---|---|
| Second Level | Bedroom | 4.26 m | 3.2 m | 4.26 m x 3.2 m |
| Second Level | Bedroom 2 | 2.92 m | 2.68 m | 2.92 m x 2.68 m |
| Second Level | Laundry Room | 2.4 m | 1.5 m | 2.4 m x 1.5 m |
| Second Level | Utility Room | 2.4 m | 1.5 m | 2.4 m x 1.5 m |
| Main Level | Great Room | 6.18 m | 3.65 m | 6.18 m x 3.65 m |
| Main Level | Kitchen | 3.62 m | 2.16 m | 3.62 m x 2.16 m |
| Main Level | Dining Room | 6.18 m | 3.65 m | 6.18 m x 3.65 m |
Interested?
Contact us for more information
Munnaza Syed
Salesperson
2896 Slough St Unit #1
Mississauga, Ontario L4T 1G3



