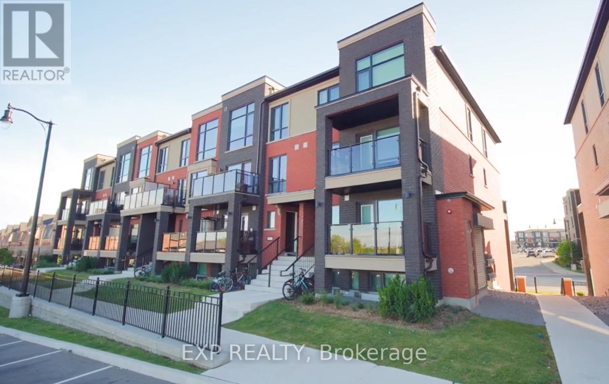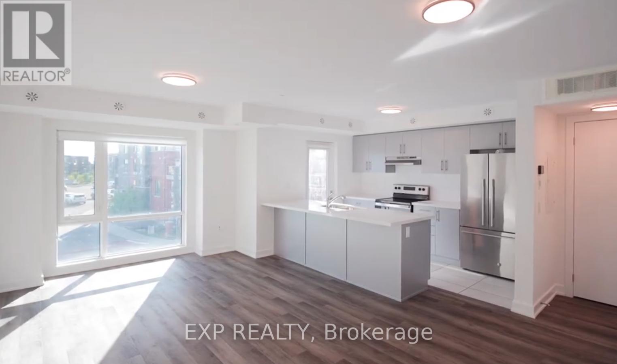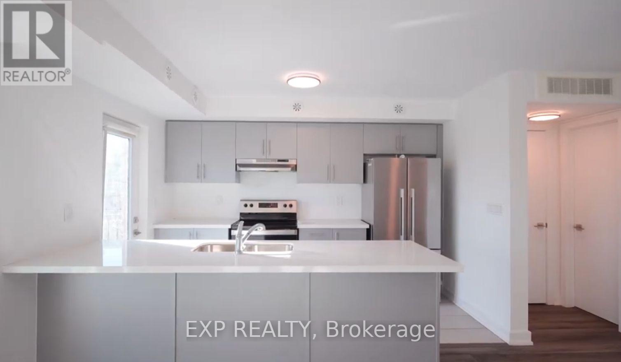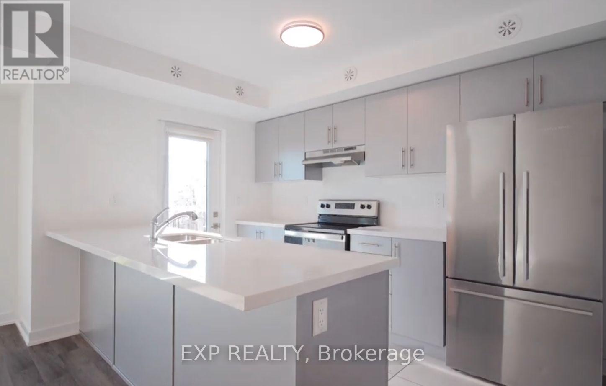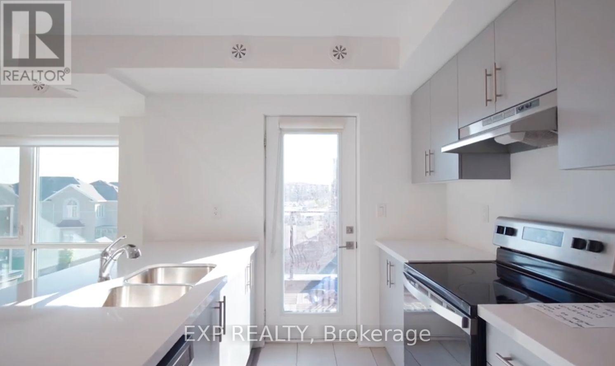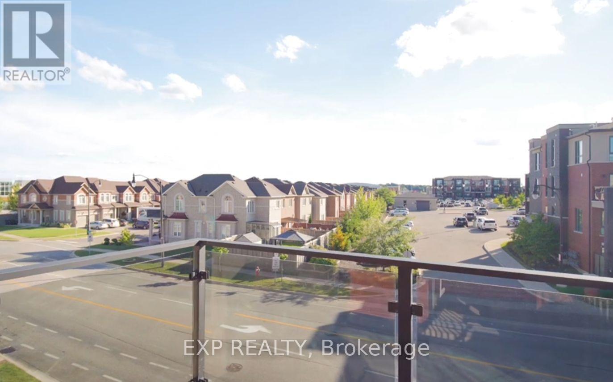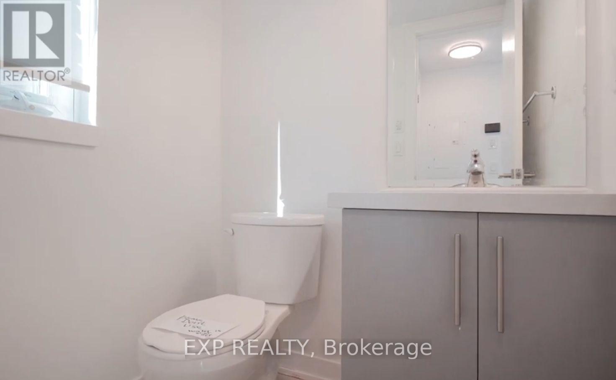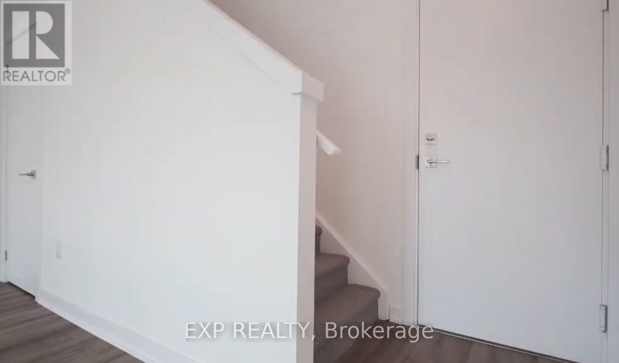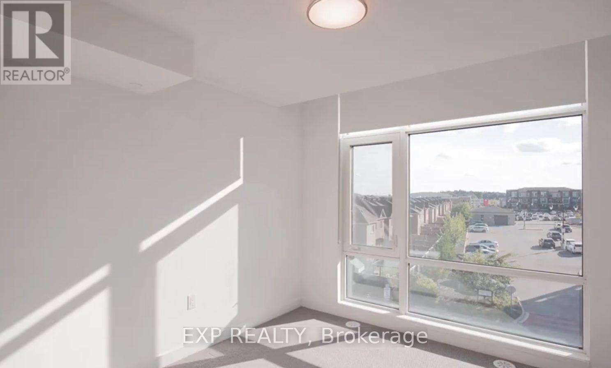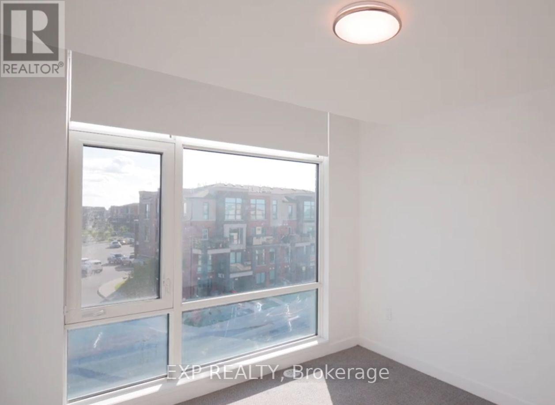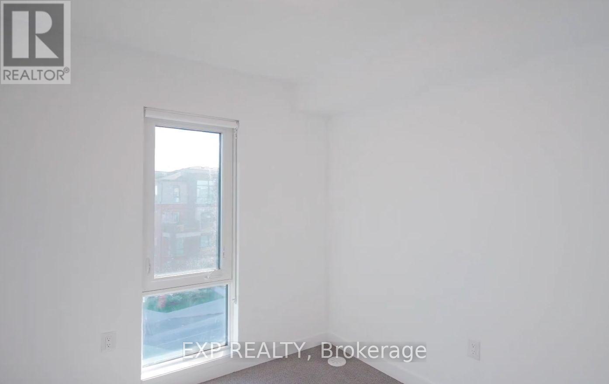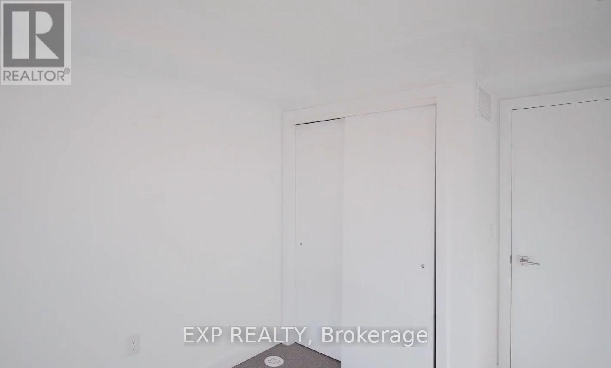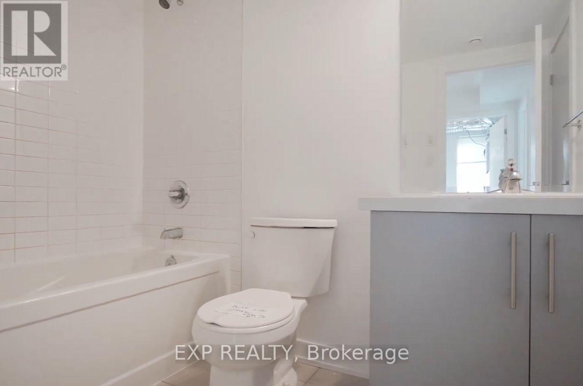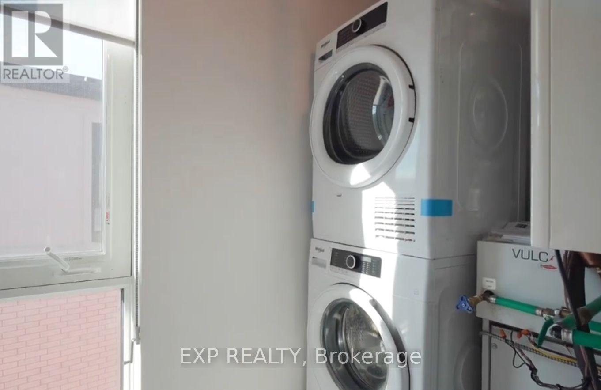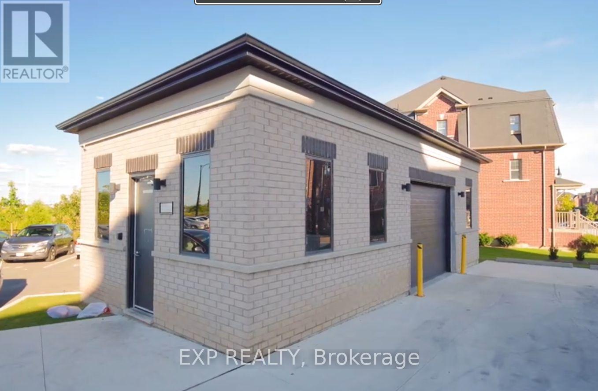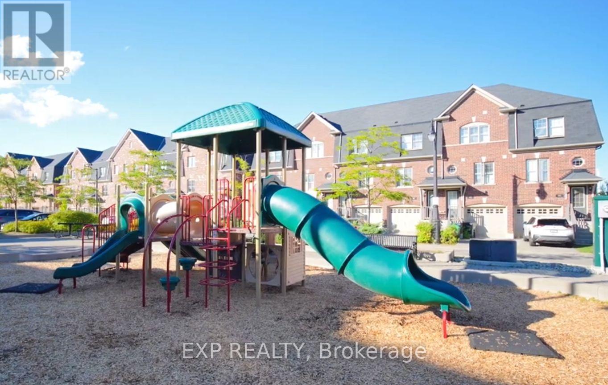24 - 165 Veterans Drive Brampton, Ontario L7A 5L2
$2,300 Monthly
Experience Modern Urban Living In This Beautiful Rosehaven-Built Condo Townhouse, Ideally Situated In Brampton's Sought-After Mount Pleasant Community. This Elegant Home Features 2 Bedrooms, 2 Bathrooms, And A Spacious Open-Concept Layout With A Bright Family Room That Walks Out To A Private Patio. Enjoy A Contemporary Kitchen With Ample Space, Ensuite Laundry, And Stylish Finishes Throughout. Perfectly Located Steps From Creditview Sandalwood Park, Longos Plaza, Schools, And Public Transit, With Mount Pleasant GO Station Just Minutes Away. Convenient Access To Groceries, Daycare, And Major Highways 401/407/410 Adds To The Ease Of Everyday Living. Property Is Tenanted, Pictures and Virtual Tour Were Taken Last Year. (id:50886)
Property Details
| MLS® Number | W12539258 |
| Property Type | Single Family |
| Community Name | Northwest Brampton |
| Community Features | Pets Allowed With Restrictions |
| Features | Balcony |
| Parking Space Total | 1 |
Building
| Bathroom Total | 2 |
| Bedrooms Above Ground | 2 |
| Bedrooms Total | 2 |
| Appliances | Water Heater |
| Architectural Style | Multi-level |
| Basement Type | None |
| Cooling Type | Central Air Conditioning, Air Exchanger, Ventilation System |
| Exterior Finish | Brick |
| Half Bath Total | 1 |
| Heating Fuel | Natural Gas |
| Heating Type | Forced Air |
| Size Interior | 1,000 - 1,199 Ft2 |
| Type | Row / Townhouse |
Parking
| No Garage |
Land
| Acreage | No |
Rooms
| Level | Type | Length | Width | Dimensions |
|---|---|---|---|---|
| Second Level | Bedroom | 4.26 m | 3.2 m | 4.26 m x 3.2 m |
| Second Level | Bedroom 2 | 2.92 m | 2.68 m | 2.92 m x 2.68 m |
| Second Level | Laundry Room | 2.4 m | 1.5 m | 2.4 m x 1.5 m |
| Second Level | Utility Room | 2.4 m | 1.5 m | 2.4 m x 1.5 m |
| Main Level | Great Room | 6.18 m | 3.65 m | 6.18 m x 3.65 m |
| Main Level | Kitchen | 3.62 m | 2.16 m | 3.62 m x 2.16 m |
| Main Level | Dining Room | 6.18 m | 3.65 m | 6.18 m x 3.65 m |
Contact Us
Contact us for more information
Vinod Kumar Bansal
Broker
www.youtube.com/embed/zD3G6J5nXBg
www.vinodbansal.com/
www.facebook.com/RealtorVinodBansal/
twitter.com/realtorvinod
www.linkedin.com/in/vinod-bansal/
2960 Drew Rd #143
Mississauga, Ontario L4T 0A5
(866) 530-7737
(647) 849-3180
Sid Bansal
Salesperson
(647) 640-3757
2960 Drew Rd #143
Mississauga, Ontario L4T 0A5
(866) 530-7737
(647) 849-3180

