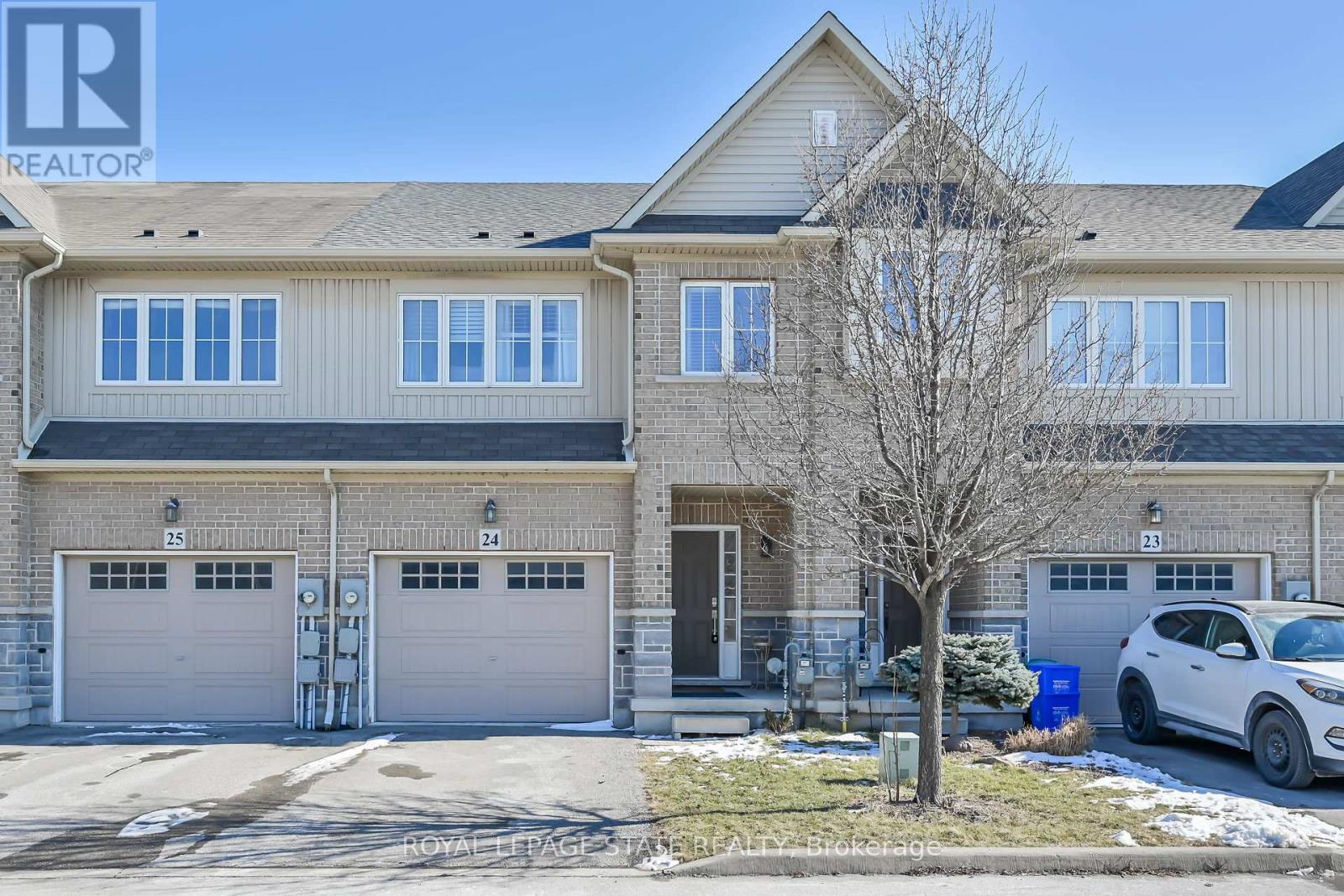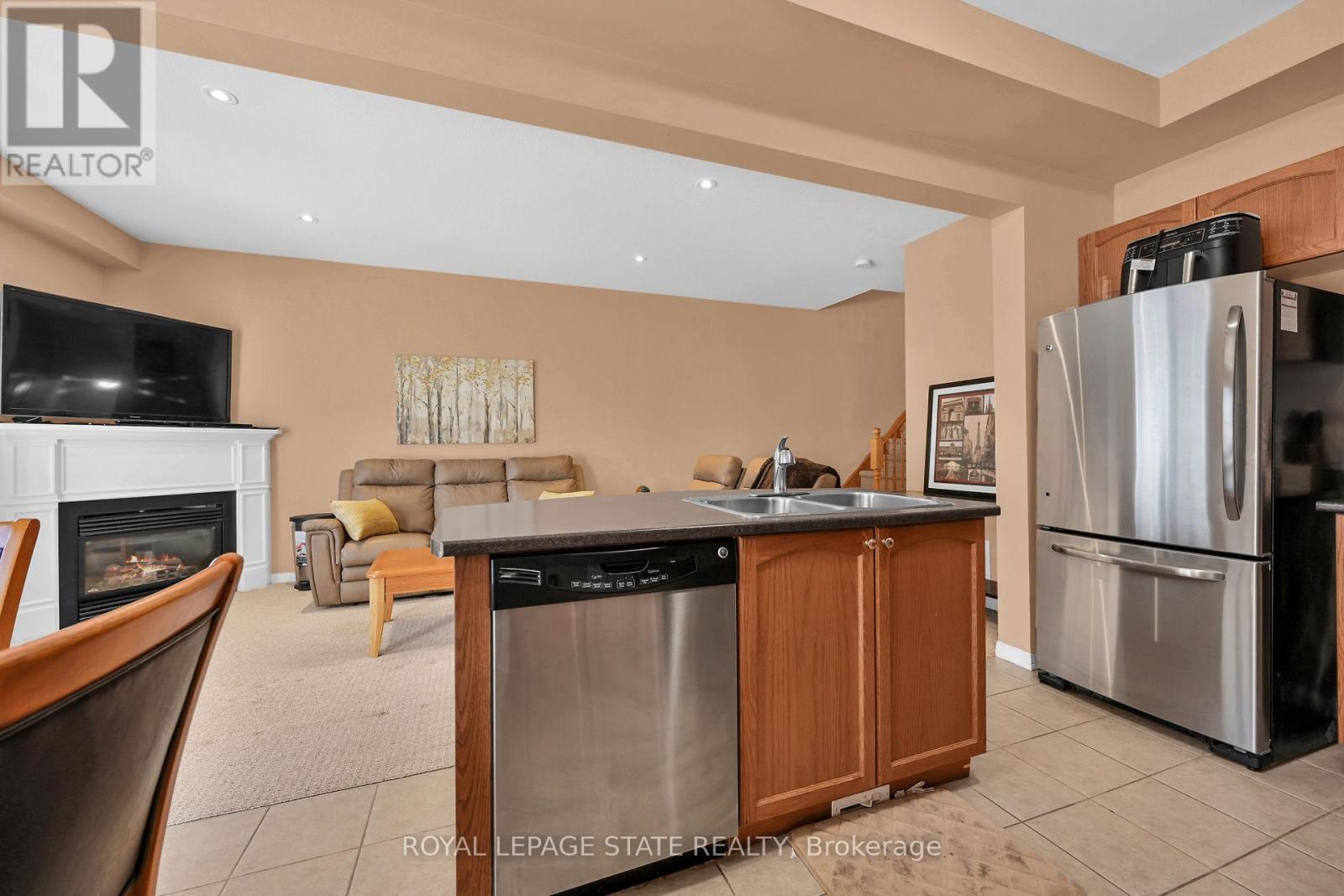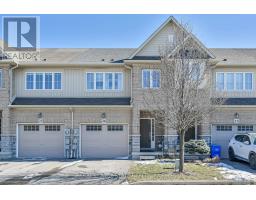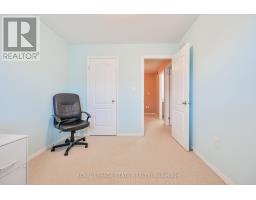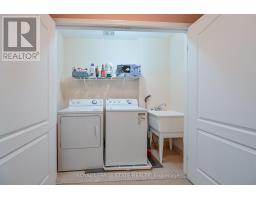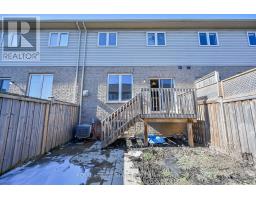24 - 170 Palacebeach Trail Hamilton, Ontario L8E 0H2
$799,900
Turn key investment opportunity with fabulous tenants. Unique split design, featuring private primary bedroom with ensuite and walk-in closet located on its own level. Enter the main floor foyer with separate coat closet and inside entry to garage door. Take a few steps up to living area with gas fireplace, kitchen with island and spacious dinette with easy sliding door access to fully fenced yard. Take a few more steps to the private primary bedroom level. The top level features 2 additional bedrooms, 4 pce bath with soaker jetted bathtub. Bedroom level laundry too! Small road fee which includes snow clearing and road maintenance. Quick access to highway. Tenants are in a lease until March 31, 2025- they are wanting to stay and will need to be assumed. Photos taken prior to tenant occupancy (id:50886)
Property Details
| MLS® Number | X11945532 |
| Property Type | Single Family |
| Community Name | Stoney Creek |
| Amenities Near By | Beach |
| Community Features | School Bus |
| Parking Space Total | 2 |
Building
| Bathroom Total | 3 |
| Bedrooms Above Ground | 3 |
| Bedrooms Total | 3 |
| Appliances | Dishwasher, Dryer, Refrigerator, Stove, Washer, Window Coverings |
| Basement Development | Unfinished |
| Basement Type | Full (unfinished) |
| Construction Style Attachment | Attached |
| Construction Style Split Level | Backsplit |
| Cooling Type | Central Air Conditioning |
| Exterior Finish | Brick Facing |
| Fireplace Present | Yes |
| Foundation Type | Poured Concrete |
| Half Bath Total | 1 |
| Heating Fuel | Natural Gas |
| Heating Type | Forced Air |
| Size Interior | 1,100 - 1,500 Ft2 |
| Type | Row / Townhouse |
| Utility Water | Municipal Water |
Parking
| Attached Garage |
Land
| Acreage | No |
| Fence Type | Fenced Yard |
| Land Amenities | Beach |
| Sewer | Sanitary Sewer |
| Size Depth | 84 Ft ,2 In |
| Size Frontage | 20 Ft ,7 In |
| Size Irregular | 20.6 X 84.2 Ft |
| Size Total Text | 20.6 X 84.2 Ft |
| Zoning Description | Rm2-28 |
Rooms
| Level | Type | Length | Width | Dimensions |
|---|---|---|---|---|
| Second Level | Primary Bedroom | 4.09 m | 3.78 m | 4.09 m x 3.78 m |
| Third Level | Laundry Room | Measurements not available | ||
| Third Level | Bedroom 2 | 4.27 m | 3.05 m | 4.27 m x 3.05 m |
| Third Level | Bedroom 3 | 3.35 m | 2.74 m | 3.35 m x 2.74 m |
| Main Level | Kitchen | 6.1 m | 2.74 m | 6.1 m x 2.74 m |
| Main Level | Living Room | 6.71 m | 3.35 m | 6.71 m x 3.35 m |
| Ground Level | Foyer | Measurements not available |
Contact Us
Contact us for more information
Margaret Jane Reid
Salesperson
(905) 973-1741
www.movewithmarg.com/
987 Rymal Rd Unit 100
Hamilton, Ontario L8W 3M2
(905) 574-4600
(905) 574-4345
www.royallepagestate.ca/


