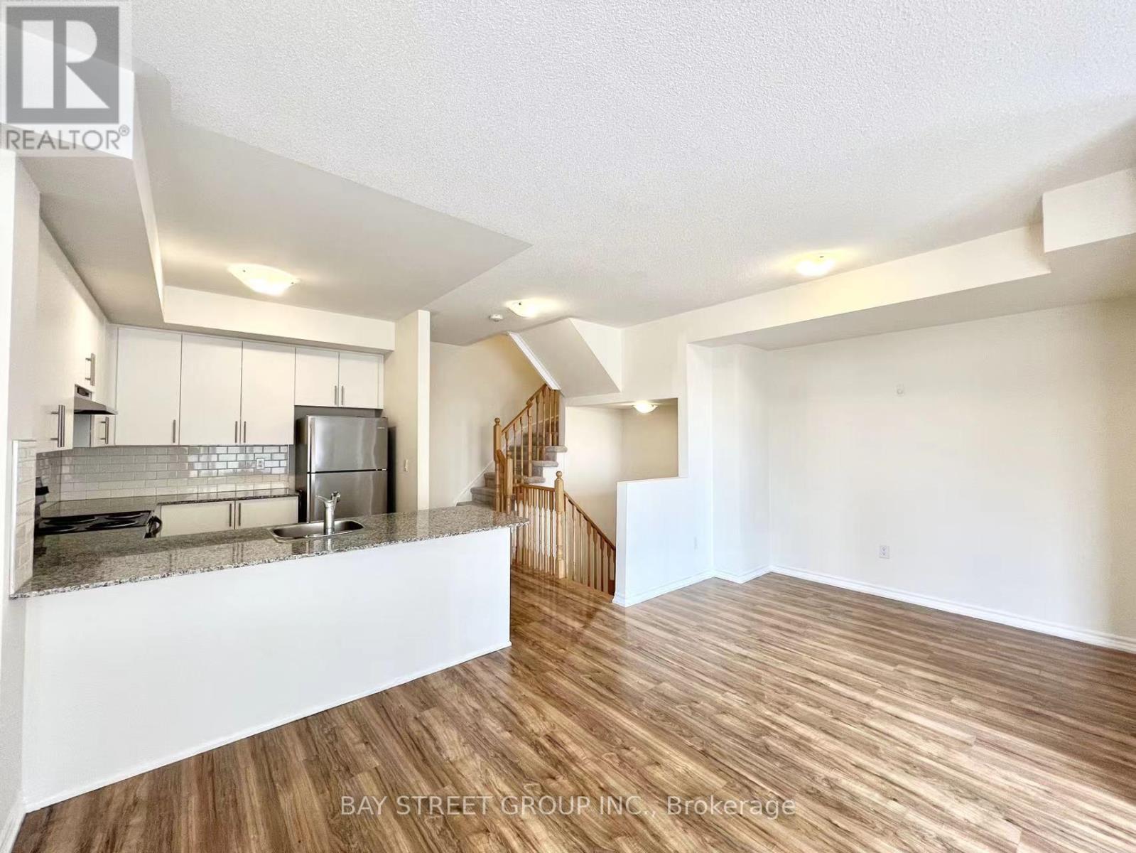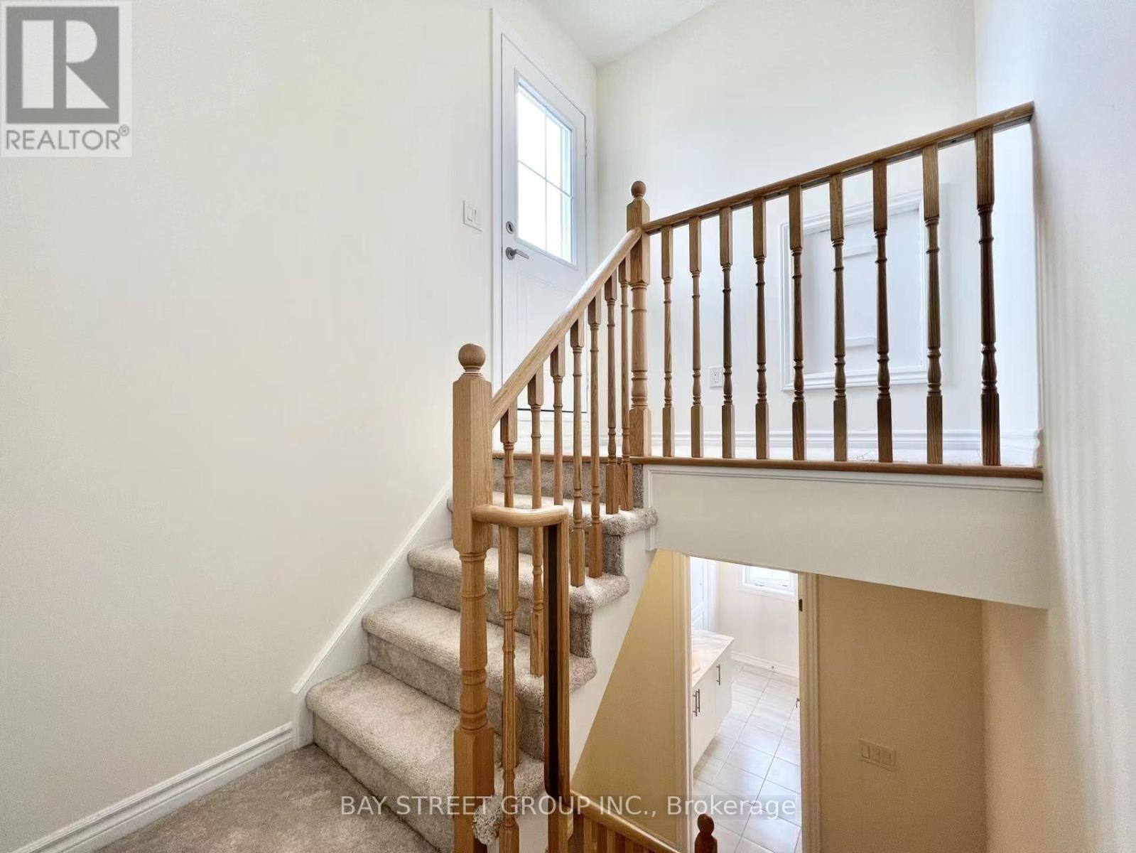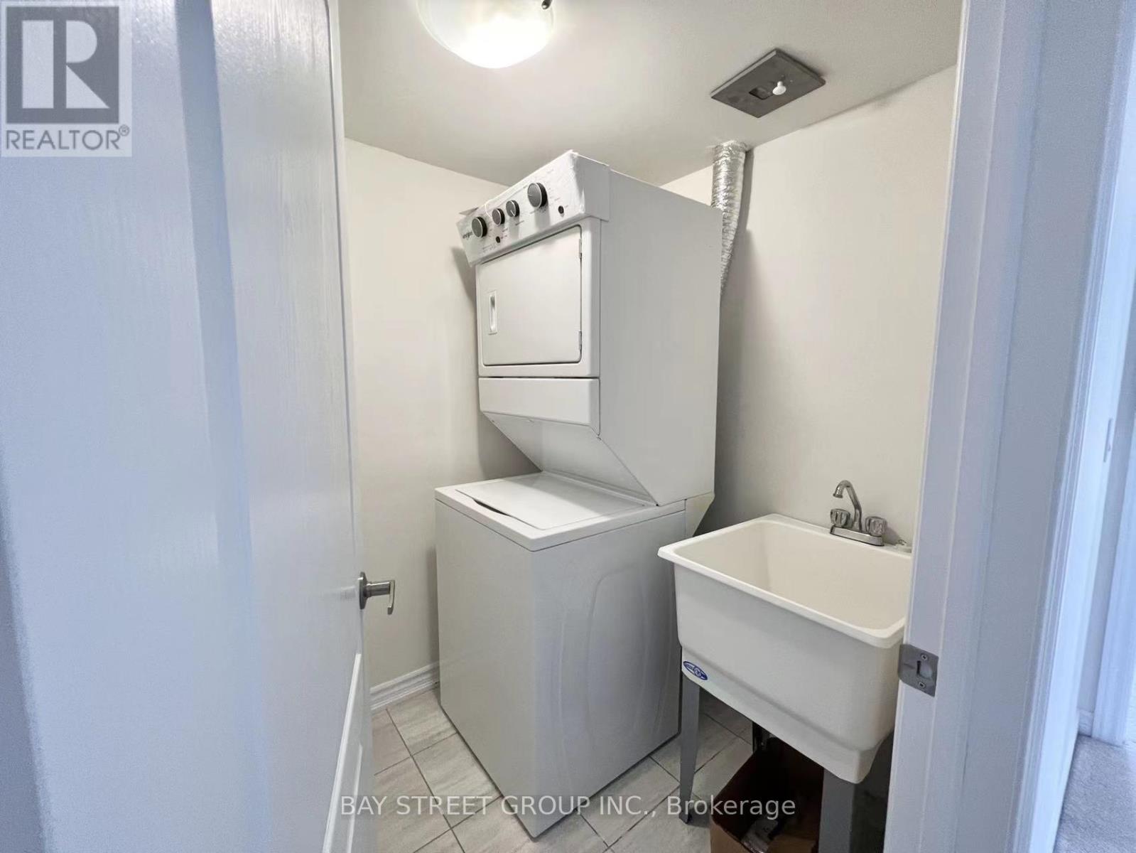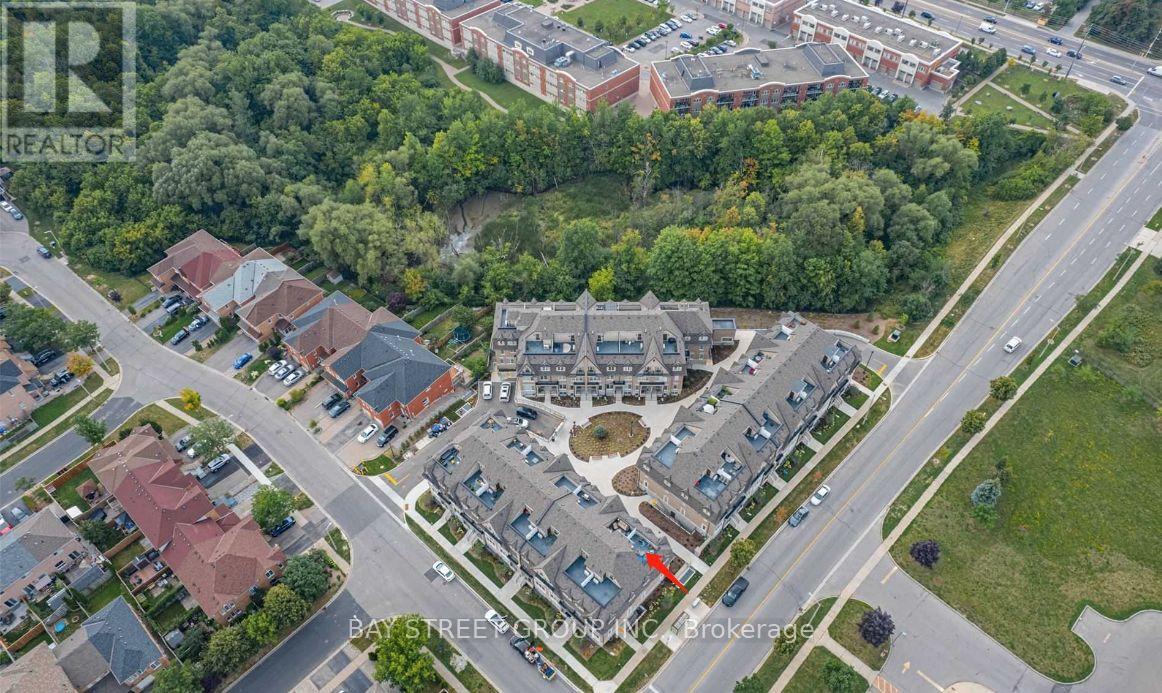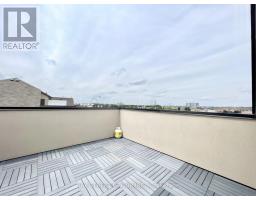24 - 181 Parktree Drive Vaughan, Ontario L6A 5B1
$3,800 Monthly
Stunning*4 Yr New Luxury Townhome With Very Spacious 3 Bed Plus Den ( Master Room With Den/Office) . Fully Finished Bsmt With Separate Entrance Could Be Used As 4th Bedroom With Bright And Big Window Or Great For Work-At-Home Office. Direct Access To Parking. Rooftop Terrace For Family Fun! Amazing Location Short Walk To Rows Of Plazas, Wonderland. Across From Maple High School (IB) . Short Drive To Hwy 400/7/407, New Vaughan Hospital, Rutherford Go Station, And Subway Station. Granite Counter Top.9 Ft Ceilings On Main. Parking#Pk1&Pk2 With Heated Underground. Step To Bus Stop. (id:50886)
Property Details
| MLS® Number | N12032555 |
| Property Type | Single Family |
| Community Name | Maple |
| Amenities Near By | Park, Public Transit |
| Parking Space Total | 2 |
| View Type | View |
Building
| Bathroom Total | 3 |
| Bedrooms Above Ground | 3 |
| Bedrooms Below Ground | 1 |
| Bedrooms Total | 4 |
| Age | 0 To 5 Years |
| Appliances | Dishwasher, Dryer, Water Heater, Stove, Washer, Refrigerator |
| Basement Features | Separate Entrance |
| Basement Type | N/a |
| Construction Style Attachment | Attached |
| Cooling Type | Central Air Conditioning |
| Exterior Finish | Brick |
| Foundation Type | Concrete |
| Half Bath Total | 1 |
| Heating Fuel | Natural Gas |
| Heating Type | Forced Air |
| Stories Total | 3 |
| Size Interior | 2,000 - 2,500 Ft2 |
| Type | Row / Townhouse |
| Utility Water | Municipal Water |
Parking
| Garage |
Land
| Acreage | No |
| Land Amenities | Park, Public Transit |
| Sewer | Sanitary Sewer |
| Size Frontage | 20 Ft ,4 In |
| Size Irregular | 20.4 Ft |
| Size Total Text | 20.4 Ft |
Rooms
| Level | Type | Length | Width | Dimensions |
|---|---|---|---|---|
| Second Level | Primary Bedroom | Measurements not available | ||
| Second Level | Laundry Room | Measurements not available | ||
| Third Level | Bedroom 2 | Measurements not available | ||
| Third Level | Bedroom 2 | Measurements not available | ||
| Basement | Bedroom 4 | Measurements not available | ||
| Main Level | Kitchen | Measurements not available | ||
| Main Level | Dining Room | Measurements not available | ||
| Main Level | Living Room | Measurements not available |
https://www.realtor.ca/real-estate/28053618/24-181-parktree-drive-vaughan-maple-maple
Contact Us
Contact us for more information
Huijia Yu
Salesperson
8300 Woodbine Ave Ste 500
Markham, Ontario L3R 9Y7
(905) 909-0101
(905) 909-0202
Anthony Zeng
Salesperson
8300 Woodbine Ave Ste 500
Markham, Ontario L3R 9Y7
(905) 909-0101
(905) 909-0202





