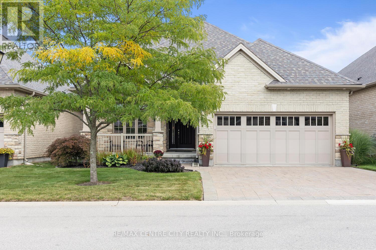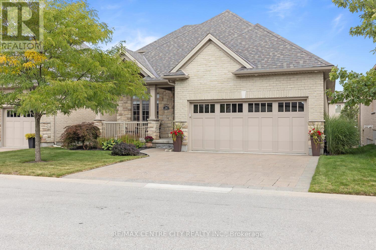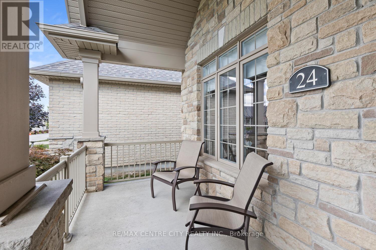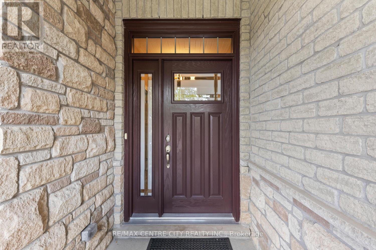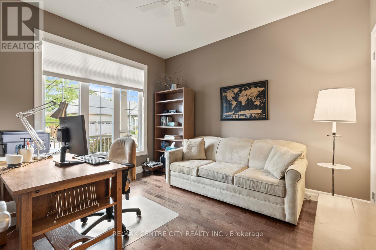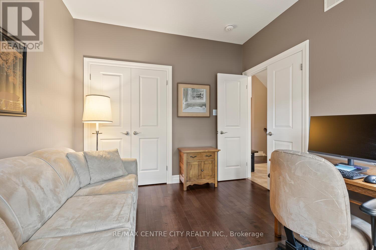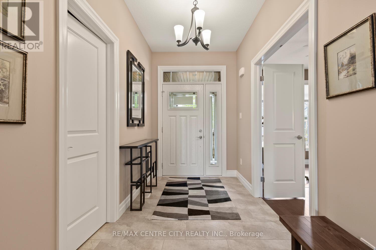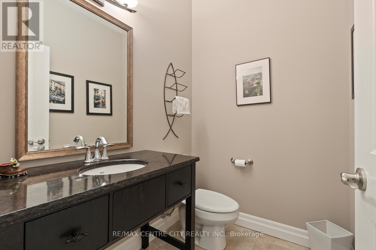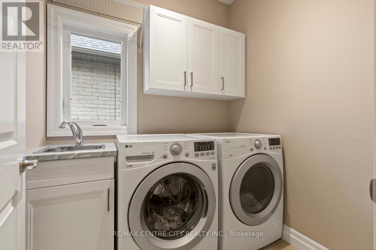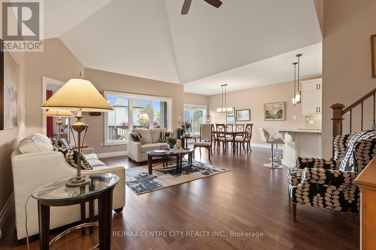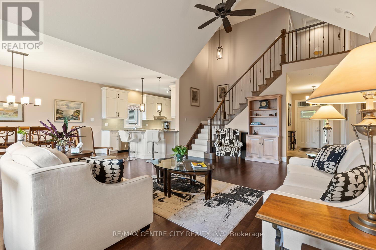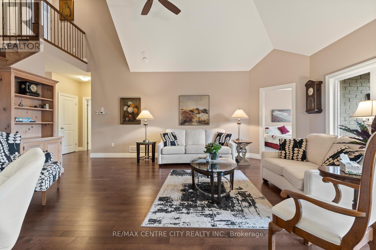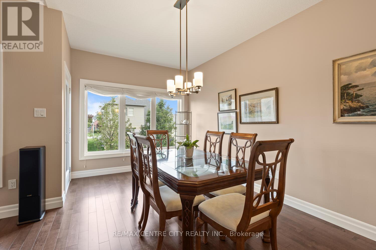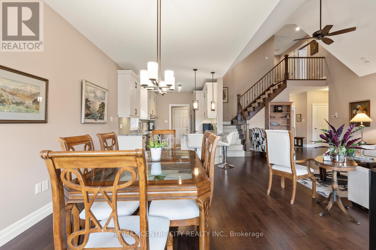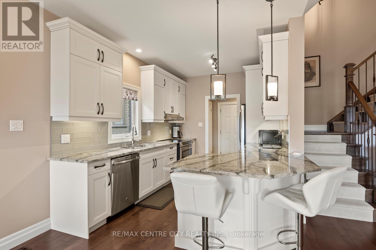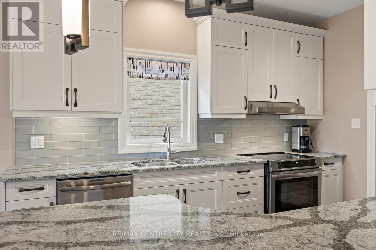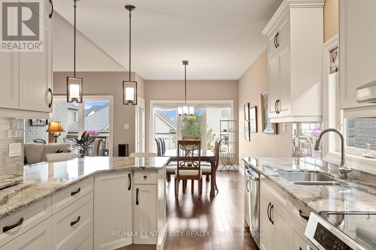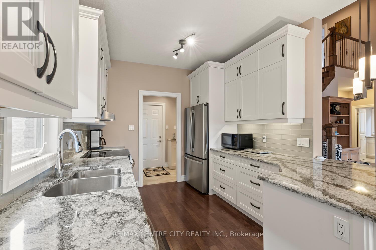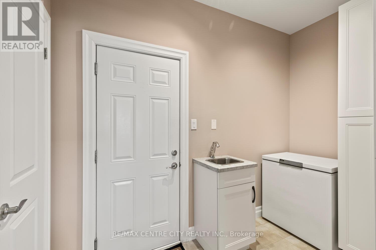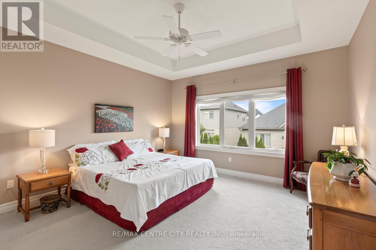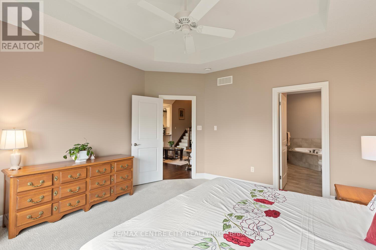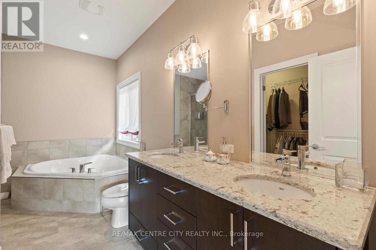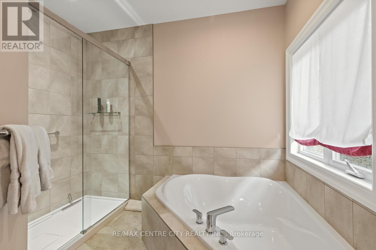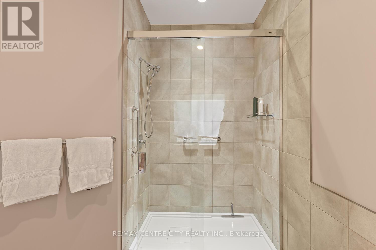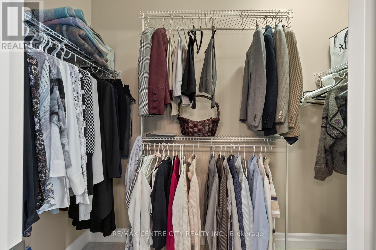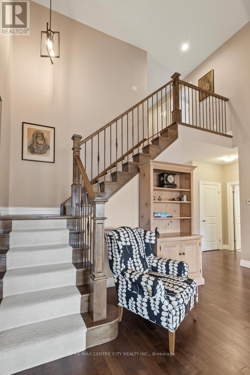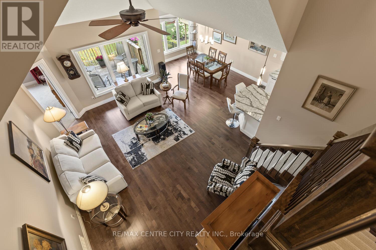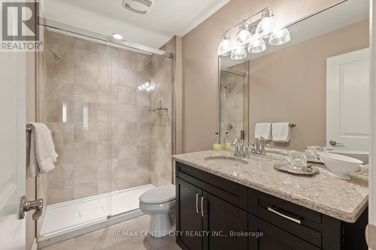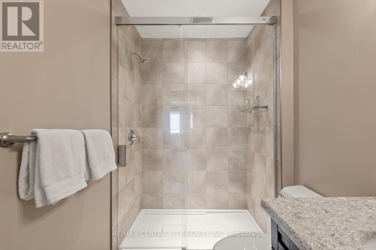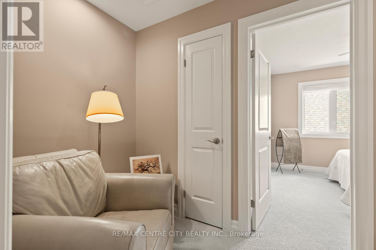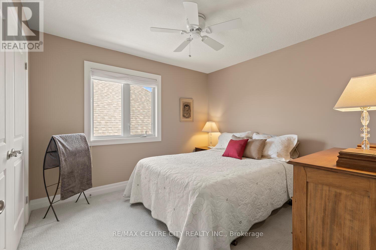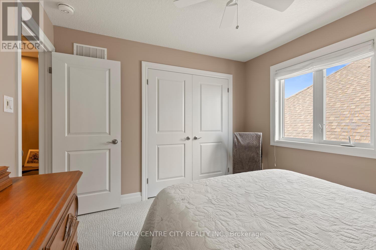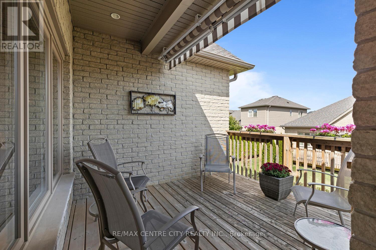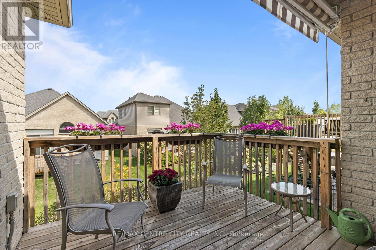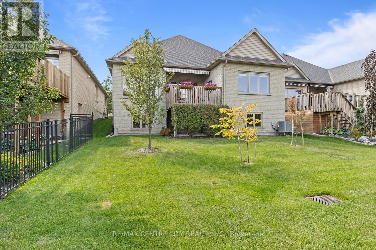24 - 2081 Wallingford Avenue London North, Ontario N6G 0K1
$865,500Maintenance, Common Area Maintenance
$230 Monthly
Maintenance, Common Area Maintenance
$230 MonthlyStonebridge Estates, perfectly located in this beautiful free hold condo enclave in exclusive Sunningdale. Custom built by Rembrandt, what's there not to love about this stunning Bungaloft. Step into this quality home offering two bedrooms on the main (or the primary bedroom + a den), 2.5 baths, with a separate loft suite bedroom, full bath and reading nook. A stunning open concept plan with an over-sized livingroom (extended floor plan ) offers comfortable living space for friends and family. Quality continues throughout the dining and kitchen area filled with natural light & high quality finishes. The eating area pleasant for everyday dining and yet spacious enough to host your family and friends. Access to the covered deck, a lovely place to relax. This floor plan worked in a variation to the utility room off the kitchen between the garage. Extended to incorporate additional storage / work area. Well thought out! The primary bedroom off to the back corner offer's privacy along with a luxury ensuite. The guest bath tucked up front near the 2nd bedroom or den/office. Laundry and additional closets just across the hall. The lower level remains unfinished but with potential galore. Beautiful 'lookout' windows will create a lovely space. A pleasure to show! (id:50886)
Property Details
| MLS® Number | X12398507 |
| Property Type | Vacant Land |
| Community Name | North R |
| Community Features | Pet Restrictions |
| Equipment Type | Water Heater |
| Features | Flat Site |
| Parking Space Total | 4 |
| Rental Equipment Type | Water Heater |
| Structure | Porch |
Building
| Bathroom Total | 3 |
| Bedrooms Above Ground | 3 |
| Bedrooms Total | 3 |
| Age | 6 To 10 Years |
| Appliances | Garage Door Opener Remote(s), Blinds, Dishwasher, Dryer, Stove, Washer, Refrigerator |
| Basement Development | Unfinished |
| Basement Type | N/a (unfinished) |
| Cooling Type | Central Air Conditioning, Air Exchanger |
| Exterior Finish | Brick |
| Foundation Type | Concrete |
| Half Bath Total | 1 |
| Heating Fuel | Natural Gas |
| Heating Type | Forced Air |
| Stories Total | 2 |
| Size Interior | 1,800 - 1,999 Ft2 |
Parking
| Attached Garage | |
| Garage |
Land
| Acreage | No |
| Landscape Features | Landscaped |
| Size Irregular | . |
| Size Total Text | . |
| Zoning Description | R6-4,r5-4 |
Rooms
| Level | Type | Length | Width | Dimensions |
|---|---|---|---|---|
| Second Level | Sitting Room | 3.36 m | 1.53 m | 3.36 m x 1.53 m |
| Second Level | Bedroom 2 | 3.08 m | 3.05 m | 3.08 m x 3.05 m |
| Second Level | Bathroom | Measurements not available | ||
| Main Level | Great Room | 6.11 m | 4 m | 6.11 m x 4 m |
| Main Level | Dining Room | 4.3 m | 2.76 m | 4.3 m x 2.76 m |
| Main Level | Kitchen | 4 m | 2.76 m | 4 m x 2.76 m |
| Main Level | Primary Bedroom | 4.29 m | 4 m | 4.29 m x 4 m |
| Main Level | Bathroom | Measurements not available | ||
| Main Level | Den | 3.67 m | 2.78 m | 3.67 m x 2.78 m |
| Main Level | Bathroom | Measurements not available | ||
| Main Level | Laundry Room | Measurements not available |
https://www.realtor.ca/real-estate/28851343/24-2081-wallingford-avenue-london-north-north-r-north-r
Contact Us
Contact us for more information
Jennifer Los
Salesperson
(519) 851-5599
www.londonontariohomesforsale.com/
(519) 667-1800

