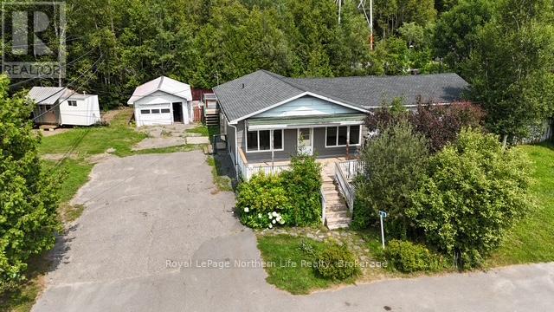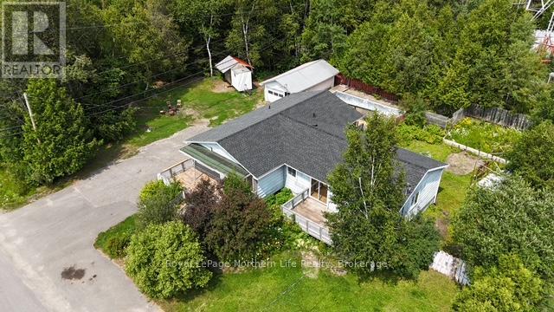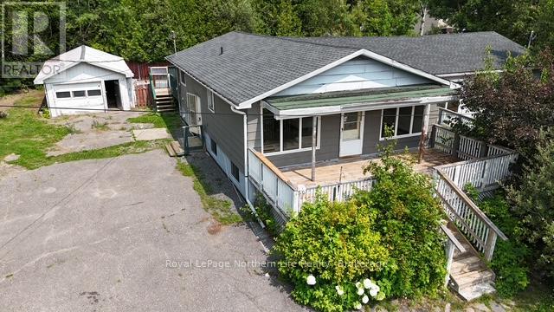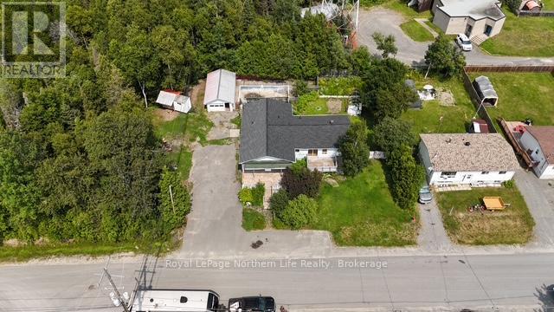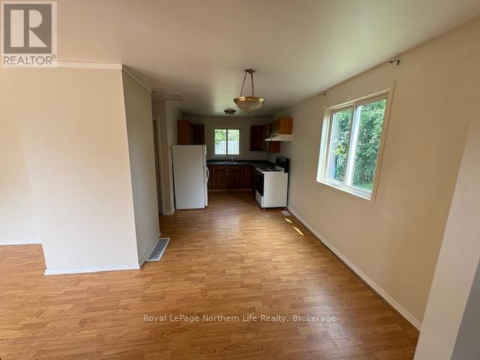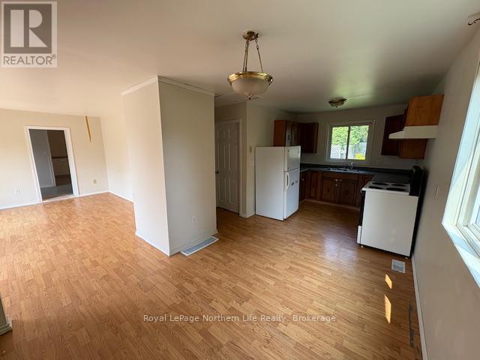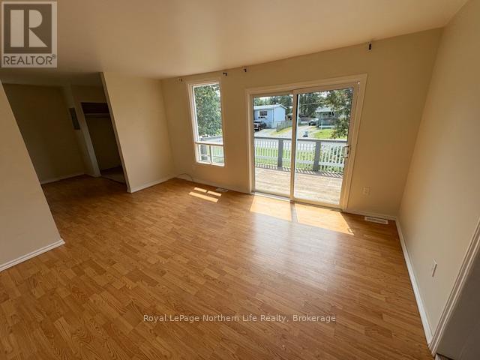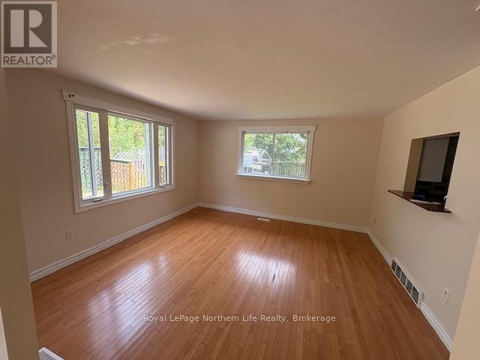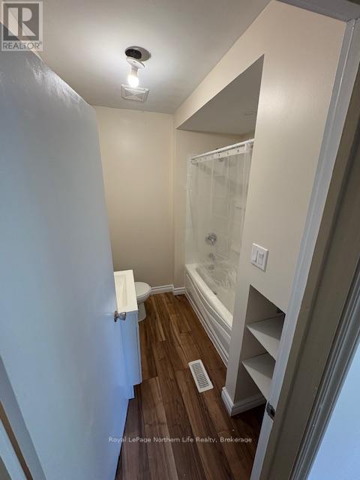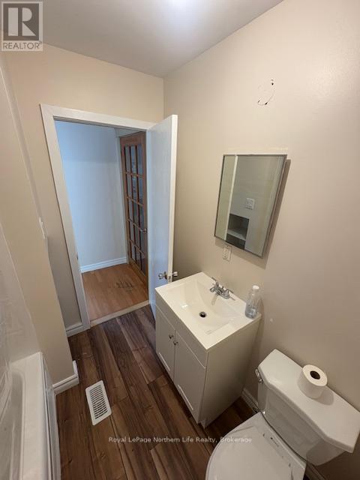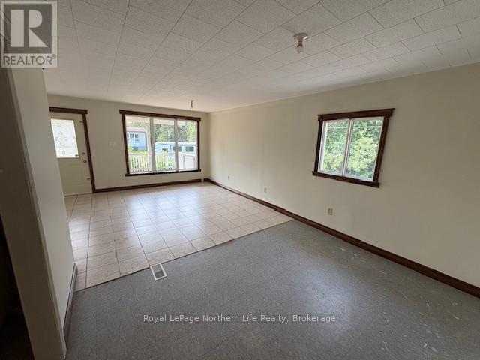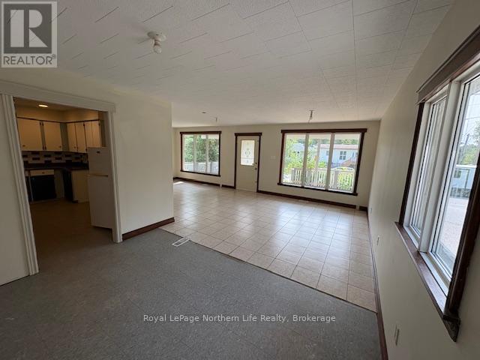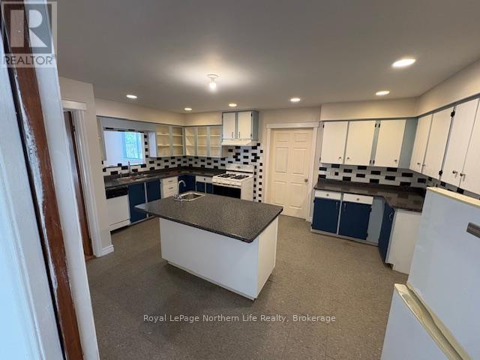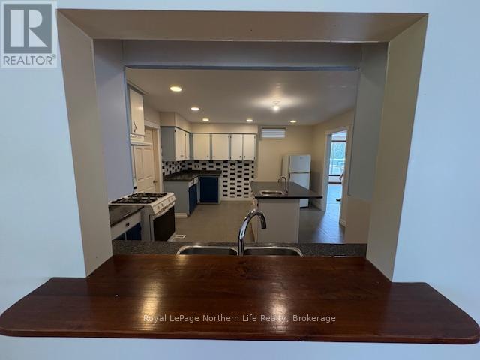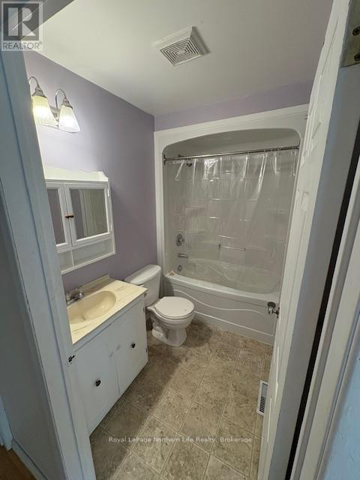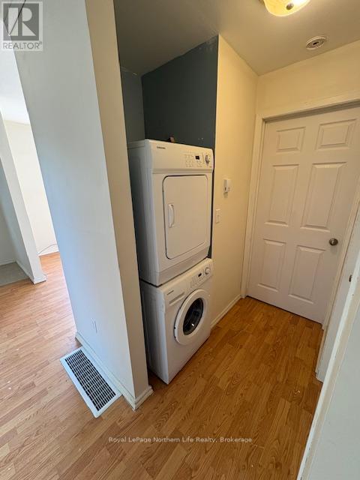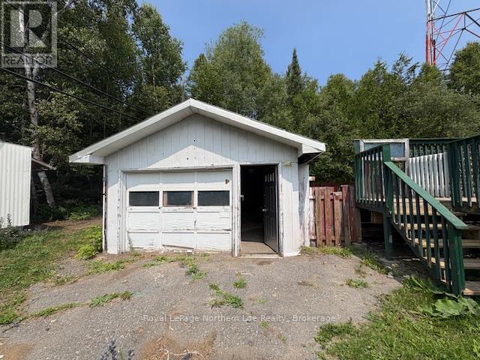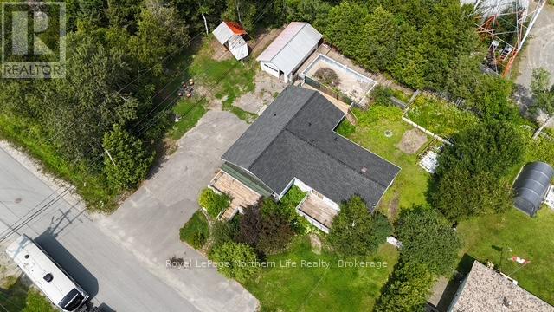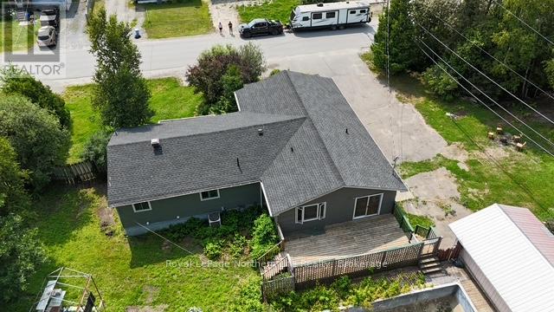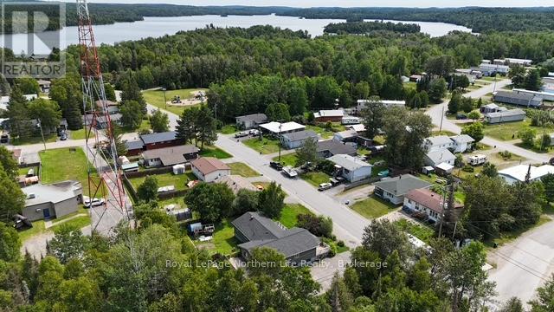24-26 Spruce Drive Temagami, Ontario P0H 2H0
$249,900
Investors, families and first time buyers all welcomed to this legal side by side duplex located in Temagami North. This lovely property consists of two self contained properties. The first is a 3 Bedroom 2 bathroom home with lots of living and entertaining room. The other is a 1 bedroom - 1 bathroom unit, each have their own backyards. The main unit also has a 27x14 detached garage for your toys. This would be a dream for a buyer looking to reduce their mortgage payments significantly, or an investor looking to add a cash flowing property to their portfolio. (id:50886)
Property Details
| MLS® Number | X12329982 |
| Property Type | Single Family |
| Community Name | Temagami |
| Amenities Near By | Marina |
| Community Features | School Bus |
| Easement | Unknown |
| Equipment Type | Water Heater |
| Features | Level Lot, Wooded Area, Level, In-law Suite |
| Parking Space Total | 11 |
| Rental Equipment Type | Water Heater |
| Structure | Deck, Shed |
Building
| Bathroom Total | 3 |
| Bedrooms Above Ground | 1 |
| Bedrooms Below Ground | 3 |
| Bedrooms Total | 4 |
| Age | 51 To 99 Years |
| Amenities | Fireplace(s) |
| Appliances | Dryer, Stove, Washer, Refrigerator |
| Architectural Style | Bungalow |
| Basement Features | Apartment In Basement |
| Basement Type | Full |
| Construction Style Attachment | Detached |
| Cooling Type | None |
| Exterior Finish | Aluminum Siding |
| Fireplace Present | Yes |
| Fireplace Total | 1 |
| Foundation Type | Block |
| Heating Fuel | Natural Gas |
| Heating Type | Forced Air |
| Stories Total | 1 |
| Size Interior | 1,100 - 1,500 Ft2 |
| Type | House |
| Utility Water | Municipal Water |
Parking
| Detached Garage | |
| Garage |
Land
| Acreage | No |
| Land Amenities | Marina |
| Landscape Features | Landscaped |
| Sewer | Sanitary Sewer |
| Size Frontage | 116 Ft |
| Size Irregular | 116 Ft |
| Size Total Text | 116 Ft|under 1/2 Acre |
| Surface Water | Lake/pond |
| Zoning Description | R1 |
Rooms
| Level | Type | Length | Width | Dimensions |
|---|---|---|---|---|
| Basement | Recreational, Games Room | 5.27 m | 3.44 m | 5.27 m x 3.44 m |
| Basement | Kitchen | 5.82 m | 2.47 m | 5.82 m x 2.47 m |
| Basement | Bathroom | Measurements not available | ||
| Basement | Bedroom | 3.47 m | 3.47 m | 3.47 m x 3.47 m |
| Basement | Living Room | 4.85 m | 3.57 m | 4.85 m x 3.57 m |
| Basement | Bedroom | Measurements not available | ||
| Basement | Laundry Room | 5.06 m | 3.08 m | 5.06 m x 3.08 m |
| Basement | Bedroom | 3.54 m | 3.44 m | 3.54 m x 3.44 m |
| Basement | Bedroom 2 | 3.44 m | 3.11 m | 3.44 m x 3.11 m |
| Basement | Bedroom 3 | 3.44 m | 3.14 m | 3.44 m x 3.14 m |
| Main Level | Kitchen | 5.21 m | 4.08 m | 5.21 m x 4.08 m |
| Main Level | Living Room | 7.71 m | 3.39 m | 7.71 m x 3.39 m |
| Main Level | Dining Room | 3.54 m | 3.29 m | 3.54 m x 3.29 m |
| Main Level | Family Room | 4.05 m | 4.21 m | 4.05 m x 4.21 m |
| Main Level | Bathroom | Measurements not available |
Utilities
| Cable | Installed |
| Electricity | Installed |
| Wireless | Available |
| Electricity Connected | Connected |
| Natural Gas Available | Available |
| Sewer | Installed |
https://www.realtor.ca/real-estate/28701844/24-26-spruce-drive-temagami-temagami
Contact Us
Contact us for more information
Jarrod Pandolfo
Salesperson
117 Chippewa Street West
North Bay, Ontario P1B 6G3
(705) 472-2980

