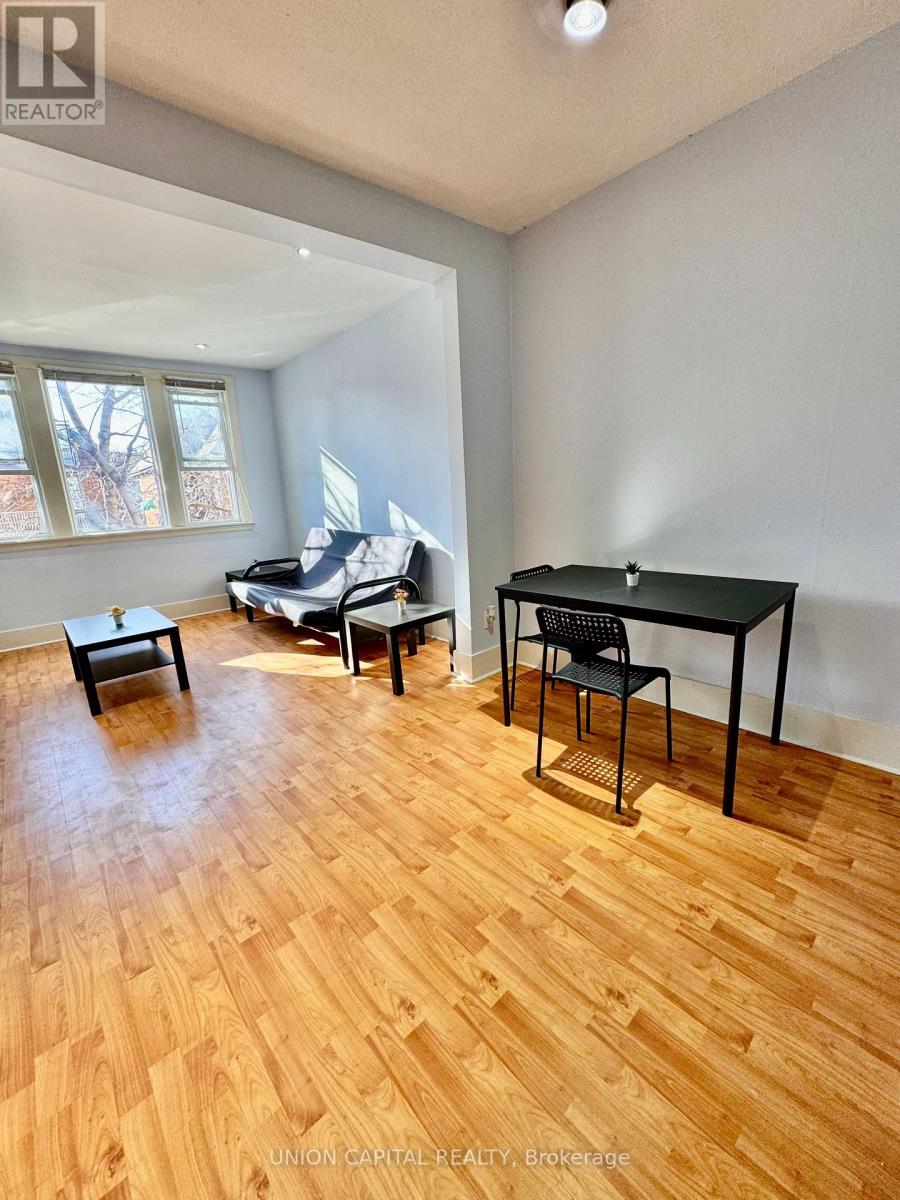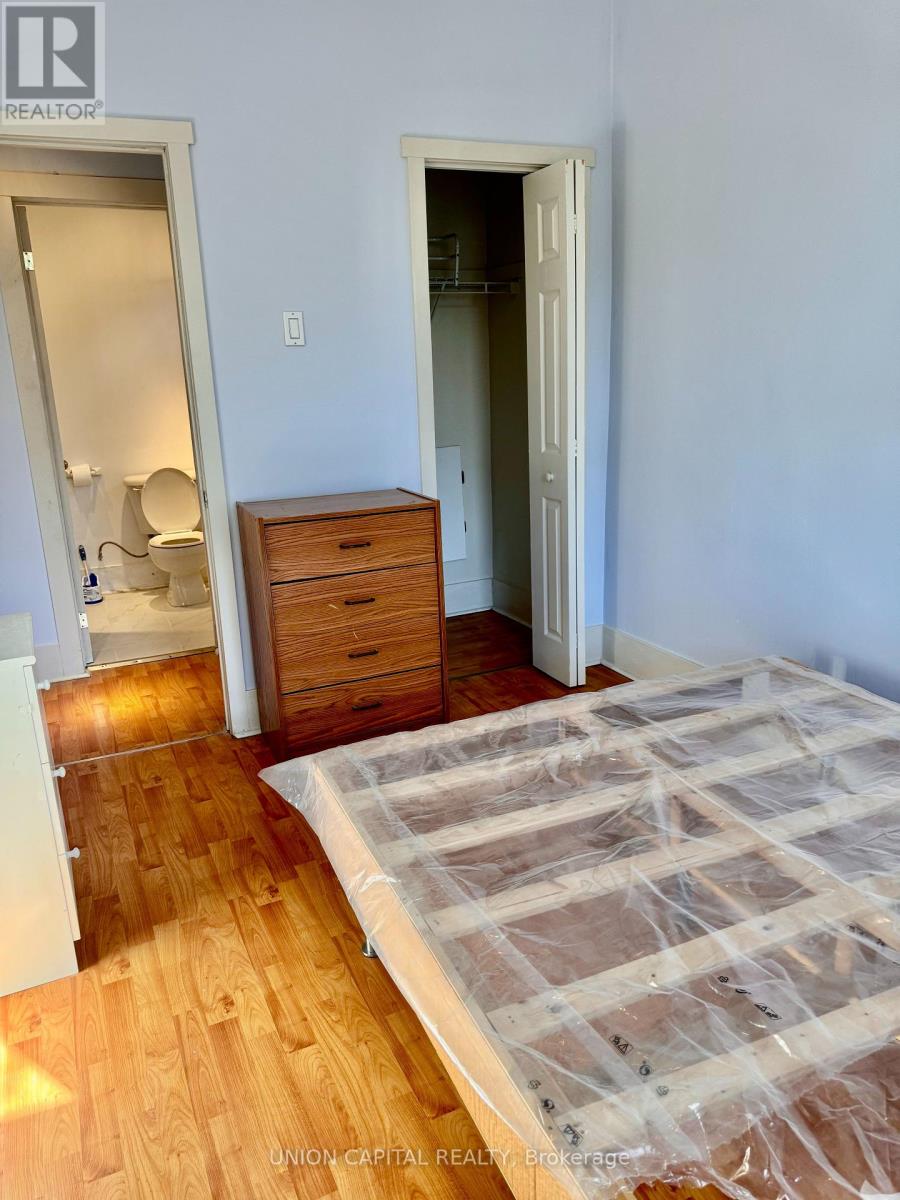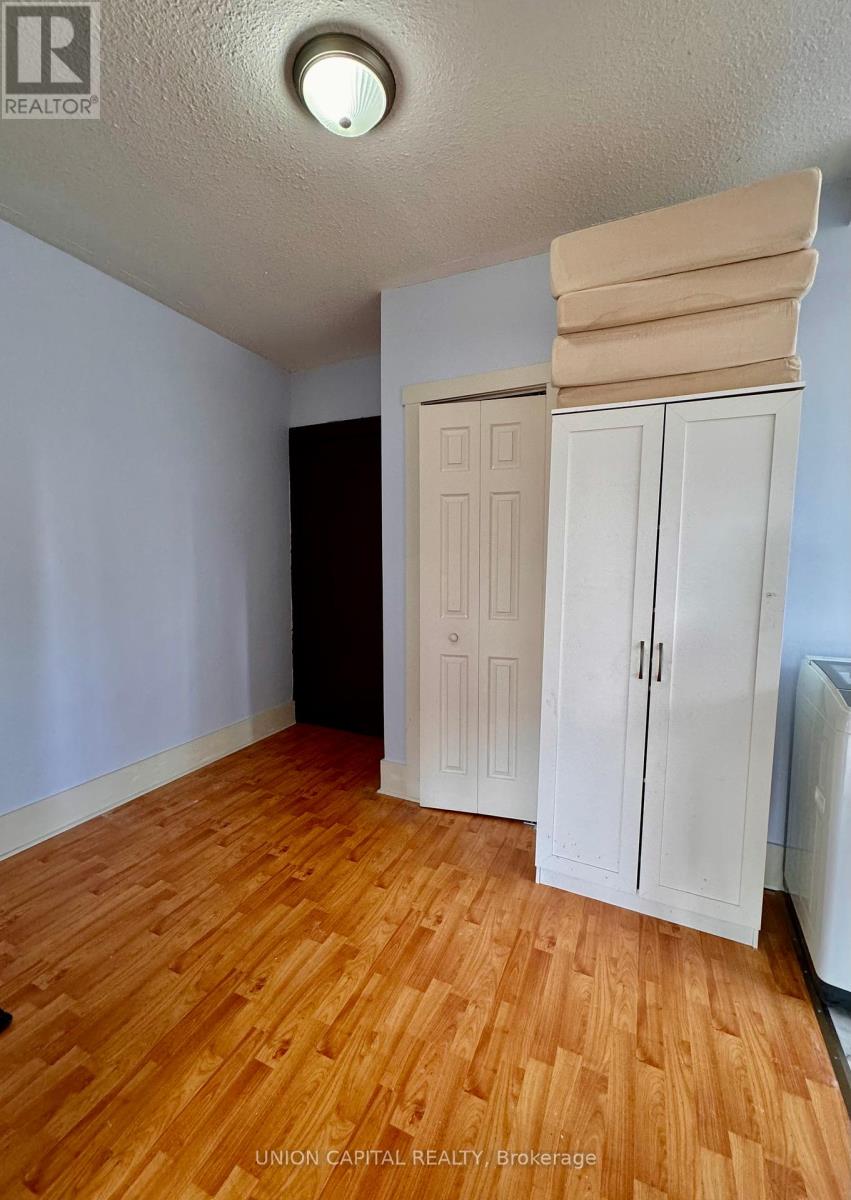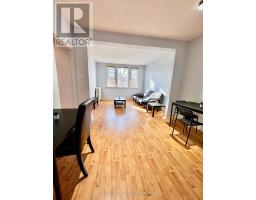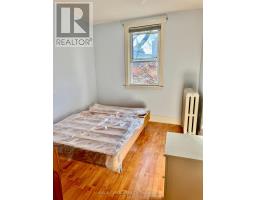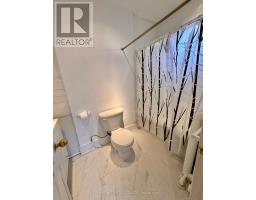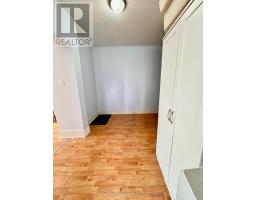24 - 285 King Street W Hamilton, Ontario L8P 1B2
$1,900 Monthly
Welcome to 'The Chantilly' in downtown Hamilton steps away from trendy Hess Village! This third floor unit is filled with character and bright light. Featuring a partially furnished large one bedroom unit with plenty of storage within a carpet-free, all original hardwood flooring finish. It offers a spacious living room, separate dining area, galley kitchen and a 3pcbathroom. The Unit and Building Features High Ceilings, Oversized Halls, Original Baseboards, Craftsman Doors, Glass Doorknobs. Nestled in a prime location, this condo is minutes away from Hamilton GO, West Harbour GO, and Mohawk College, making your daily commute a breeze. Take advantage of the beautifully maintained private shared garden, perfect for unwinding after a busy day. Convenient monthly parking is available across the street for your vehicle. Just minutes to Hess Village, a vibrant hub for dining and nightlife. Enjoy nearby St. Victoria Park for outdoor activities and relaxation. Fortinos grocery store is nearby, making grocery shopping easy and convenient. Don't miss this opportunity to live in a fantastic location with all the amenities you need at your fingertips. Available immediately. Professionals and students welcome. **** EXTRAS **** Rent includes: heat, hydro, water utilities; furniture as seen in MLS Laundry is coin-operated in a shared common area. (id:50886)
Property Details
| MLS® Number | X11888955 |
| Property Type | Single Family |
| Community Name | Central |
| AmenitiesNearBy | Hospital, Place Of Worship, Public Transit, Schools |
| CommunityFeatures | Pet Restrictions, School Bus |
| Features | Carpet Free, Laundry- Coin Operated |
Building
| BathroomTotal | 1 |
| BedroomsAboveGround | 1 |
| BedroomsTotal | 1 |
| CoolingType | Wall Unit |
| ExteriorFinish | Brick |
| FireProtection | Security System, Smoke Detectors |
| HeatingFuel | Electric |
| HeatingType | Radiant Heat |
| SizeInterior | 699.9943 - 798.9932 Sqft |
| Type | Apartment |
Land
| Acreage | No |
| LandAmenities | Hospital, Place Of Worship, Public Transit, Schools |
Rooms
| Level | Type | Length | Width | Dimensions |
|---|---|---|---|---|
| Flat | Living Room | 3.56 m | 3.46 m | 3.56 m x 3.46 m |
| Flat | Dining Room | 3.49 m | 2.55 m | 3.49 m x 2.55 m |
| Flat | Kitchen | 3.4 m | 2.22 m | 3.4 m x 2.22 m |
| Flat | Primary Bedroom | 3.33 m | 2.65 m | 3.33 m x 2.65 m |
| Flat | Bathroom | 2.86 m | 1.46 m | 2.86 m x 1.46 m |
https://www.realtor.ca/real-estate/27729651/24-285-king-street-w-hamilton-central-central
Interested?
Contact us for more information
Jennie Lim
Broker
245 West Beaver Creek Rd #9b
Richmond Hill, Ontario L4B 1L1




