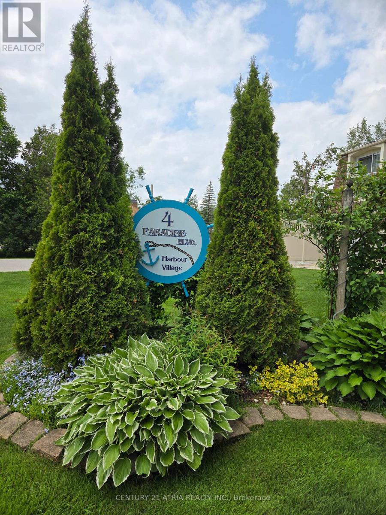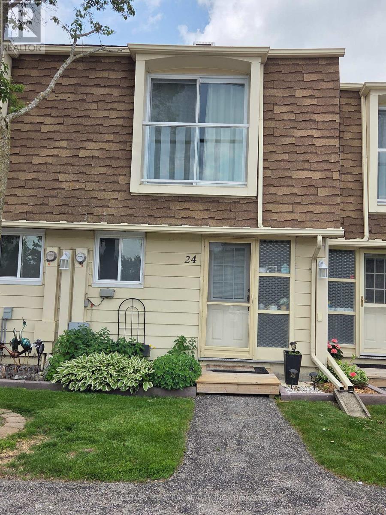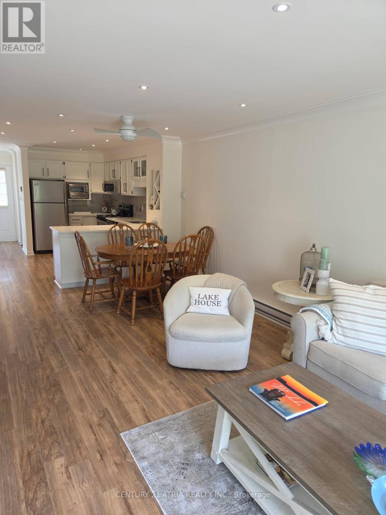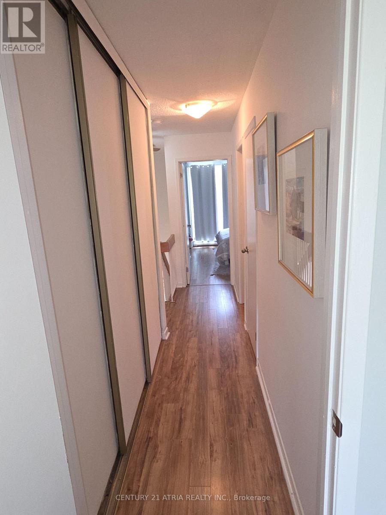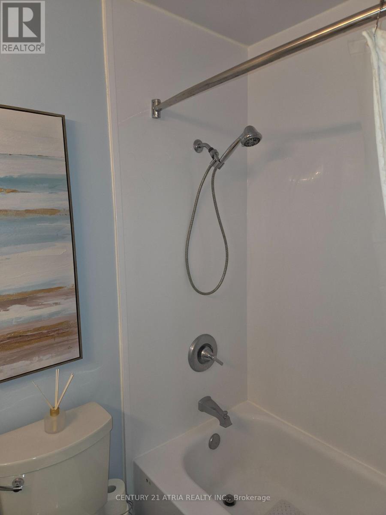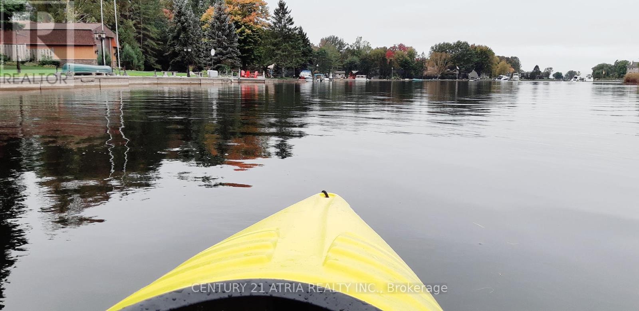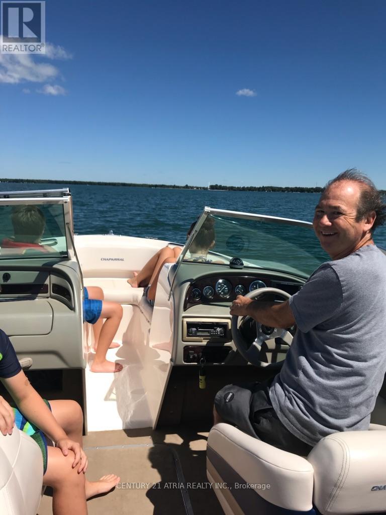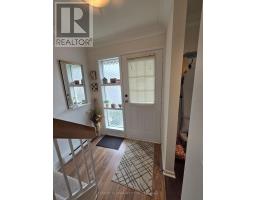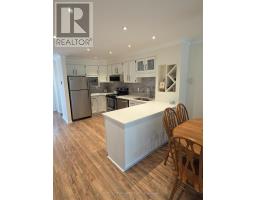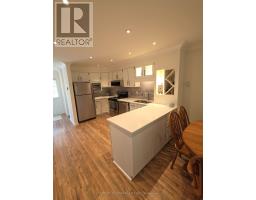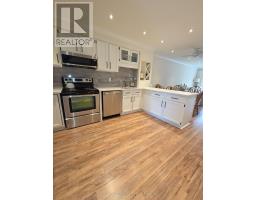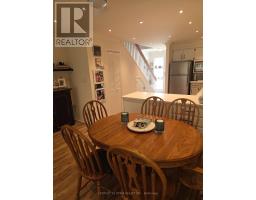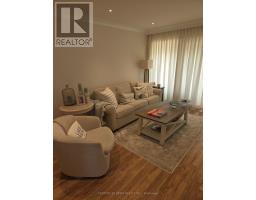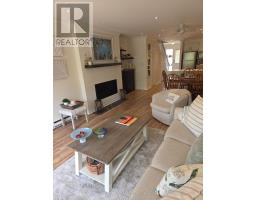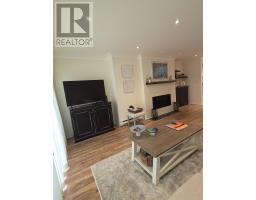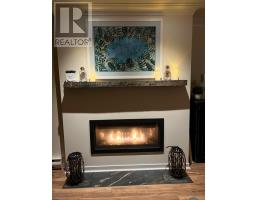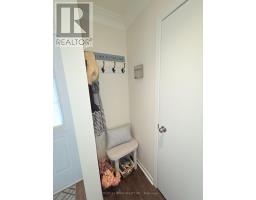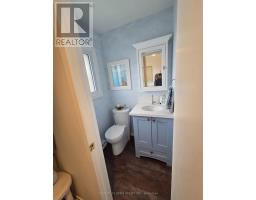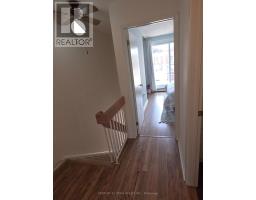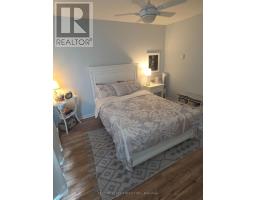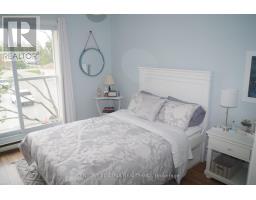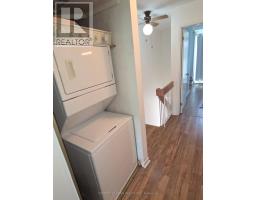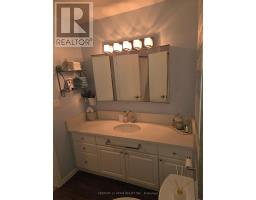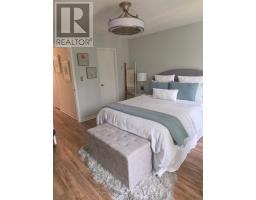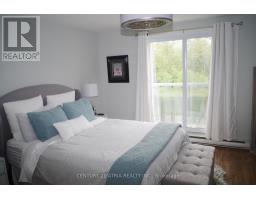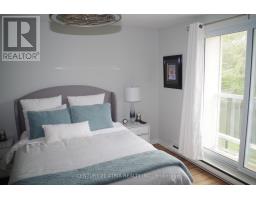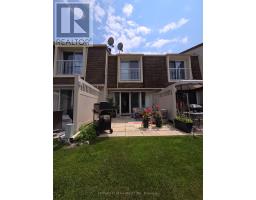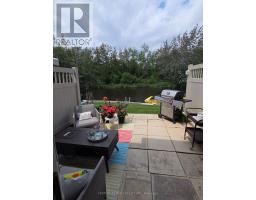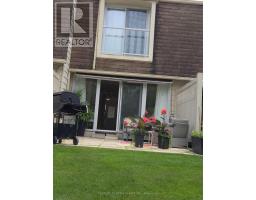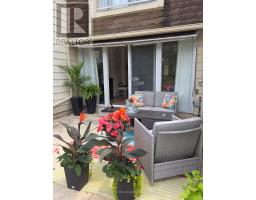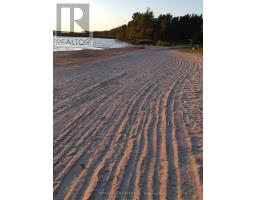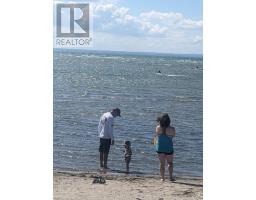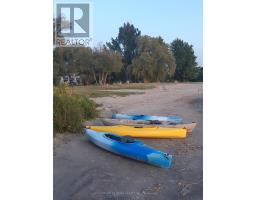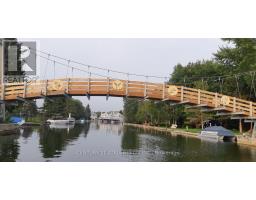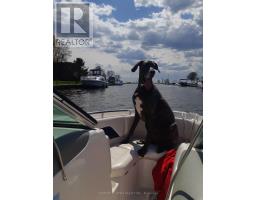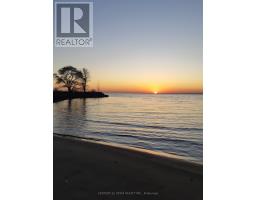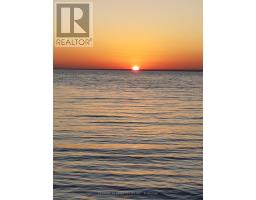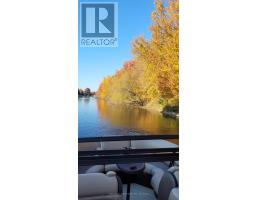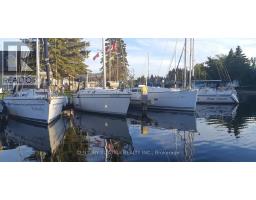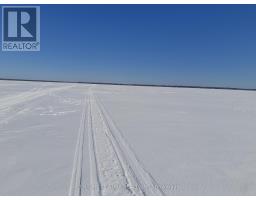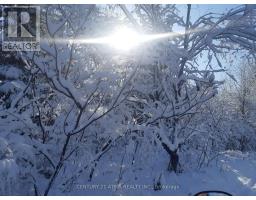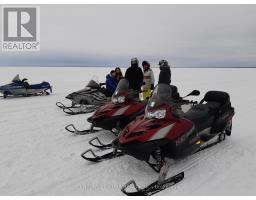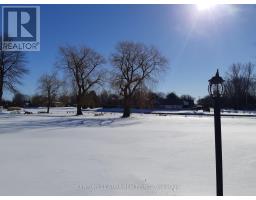24 - 4 Paradise Boulevard Ramara, Ontario L0K 1B0
$497,000Maintenance, Common Area Maintenance, Insurance, Parking
$625 Monthly
Maintenance, Common Area Maintenance, Insurance, Parking
$625 Monthly!!WATERFRONT!! Beautifully renovated, open concept by professional designer top to bottom to code. A truly affordable townhome, live full-time or as a weekend retreat. Crown molding with custom drape valance on main floor. Fully updated dream custom kitchen with granite countertops and backsplash, S/S appliances, B/I microwave and dishwasher, lazy susan and custom pull-out drawers. This fresh renovation is a modern open concept overlooking patio, lagoon and natural woods. Plenty of room to entertain or cozy up to the romantic B/I wall mounted dazzling propane fireplace. Convenient new powder room and coat closet complete the main floor. The 2nd floor features large primary bdrm with on-suite walk-in closet and a gorgeous glass juliette balcony. Lagoon City is your recreational dream. Nowhere in the world do you have all these amenities at your doorstep. Boat or jet-ski from your door (mooring wall is shared and not owned) and only 2 minutes to sparkling Lake Simcoe and the beautiful Trent Canal System. One minute from your door is a private, groomed sandy beach and enjoy a swim in the shallow private lagoon. Kids love it! Kayak or paddleboard on over 16km of scenic lagoons. In the winter, enjoy crystal wonderland with walks on the lagoons, as well as through the miles of picturesque hiking, cross country skiing and snowmobile trails. Lagoon city is centrally located on 1.5 hrs from mid Toronto. Only 5kms away to groceries, gas, LCBO, drug store, restaurants, convenience stores, Tim Hortons, dentist, doctor, full marina and emergency services. Only 25 mins away is exciting Casino Rama. or 30 mins to Orillia is a major hospital, Cineplex, live theatre, major restaurants and most box stores. (id:50886)
Property Details
| MLS® Number | S12211186 |
| Property Type | Single Family |
| Community Name | Rural Ramara |
| Amenities Near By | Beach, Hospital, Marina |
| Community Features | Fishing, Pets Allowed With Restrictions, Community Centre, School Bus |
| Easement | Unknown, None |
| Equipment Type | Water Heater - Electric, Propane Tank, Water Heater |
| Features | Wooded Area, Backs On Greenbelt, Waterway, Balcony, Dry, Carpet Free, In Suite Laundry |
| Parking Space Total | 1 |
| Rental Equipment Type | Water Heater - Electric, Propane Tank, Water Heater |
| Right Type | Beach Rights |
| Structure | Patio(s) |
| View Type | Lake View, View Of Water, Direct Water View, Unobstructed Water View |
| Water Front Type | Waterfront |
Building
| Bathroom Total | 2 |
| Bedrooms Above Ground | 2 |
| Bedrooms Total | 2 |
| Age | 31 To 50 Years |
| Amenities | Visitor Parking, Fireplace(s), Separate Heating Controls, Separate Electricity Meters, Storage - Locker |
| Appliances | Water Heater, Water Meter, Furniture, Window Coverings |
| Basement Type | None |
| Cooling Type | None |
| Exterior Finish | Concrete, Shingles |
| Fireplace Present | Yes |
| Fireplace Total | 1 |
| Fireplace Type | Insert |
| Flooring Type | Ceramic |
| Foundation Type | Poured Concrete |
| Half Bath Total | 1 |
| Heating Fuel | Electric |
| Heating Type | Baseboard Heaters |
| Stories Total | 2 |
| Size Interior | 1,000 - 1,199 Ft2 |
| Type | Row / Townhouse |
Parking
| No Garage |
Land
| Access Type | Water Access, Public Docking, Year-round Access |
| Acreage | No |
| Land Amenities | Beach, Hospital, Marina |
| Landscape Features | Landscaped |
Rooms
| Level | Type | Length | Width | Dimensions |
|---|---|---|---|---|
| Second Level | Primary Bedroom | 3.96 m | 3.96 m | 3.96 m x 3.96 m |
| Second Level | Bedroom | 2.93 m | 3.66 m | 2.93 m x 3.66 m |
| Second Level | Bathroom | 1.83 m | 2.42 m | 1.83 m x 2.42 m |
| Main Level | Foyer | 1.22 m | 2.5 m | 1.22 m x 2.5 m |
| Main Level | Bathroom | 1.22 m | 1.4 m | 1.22 m x 1.4 m |
| Main Level | Kitchen | 3.97 m | 3.05 m | 3.97 m x 3.05 m |
| Main Level | Living Room | 6.4 m | 4.01 m | 6.4 m x 4.01 m |
| Other | Dining Room | Measurements not available | ||
| Other | Storage | 1.83 m | 1.13 m | 1.83 m x 1.13 m |
Utilities
| Cable | Available |
| Wireless | Available |
| Electricity Connected | Connected |
| Telephone | Nearby |
https://www.realtor.ca/real-estate/28448143/24-4-paradise-boulevard-ramara-rural-ramara
Contact Us
Contact us for more information
Steve Feld
Salesperson
C200-1550 Sixteenth Ave Bldg C South
Richmond Hill, Ontario L4B 3K9
(905) 883-1988
(905) 883-8108
www.century21atria.com/

