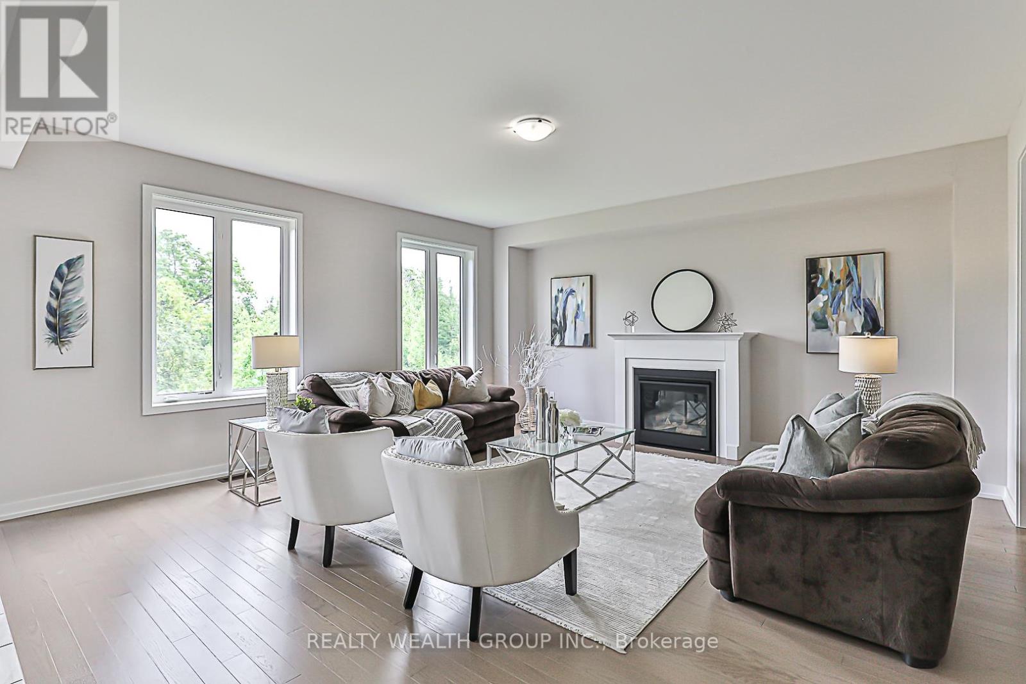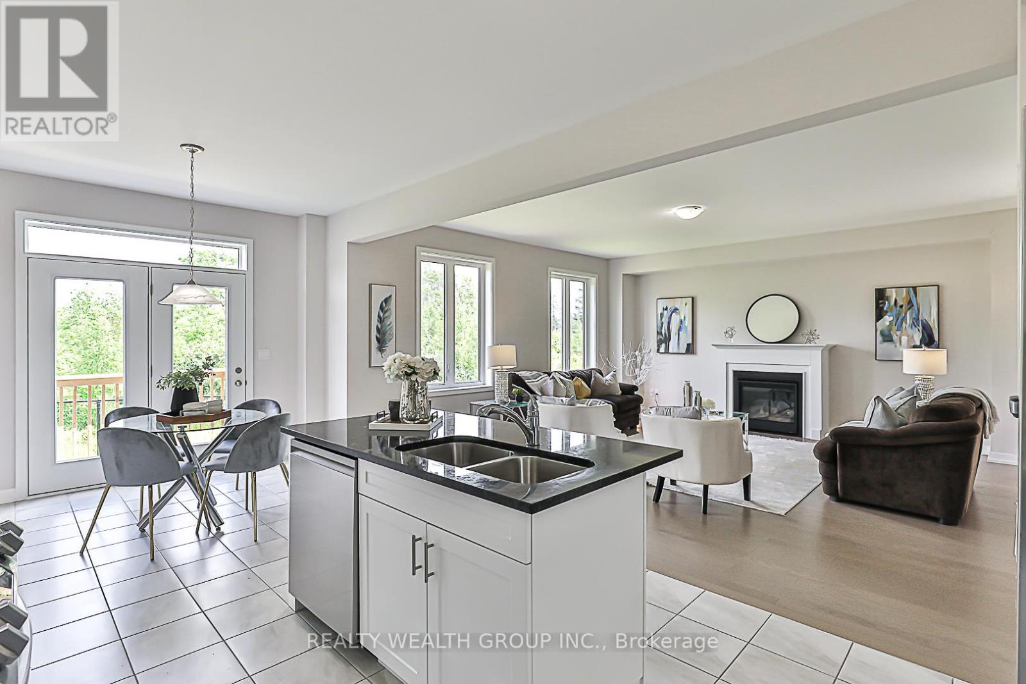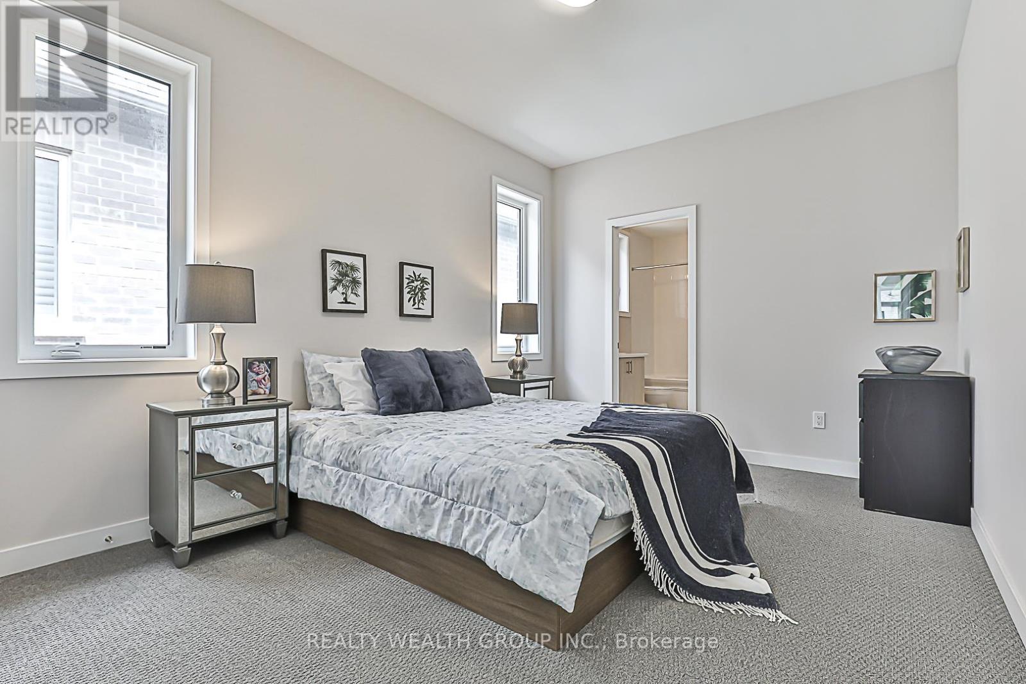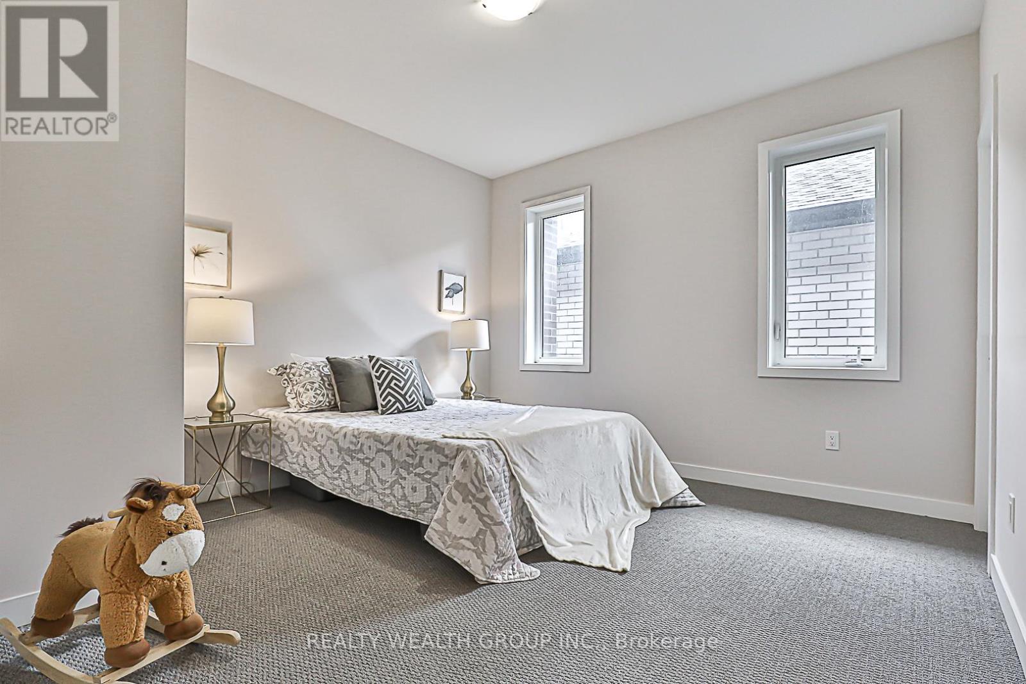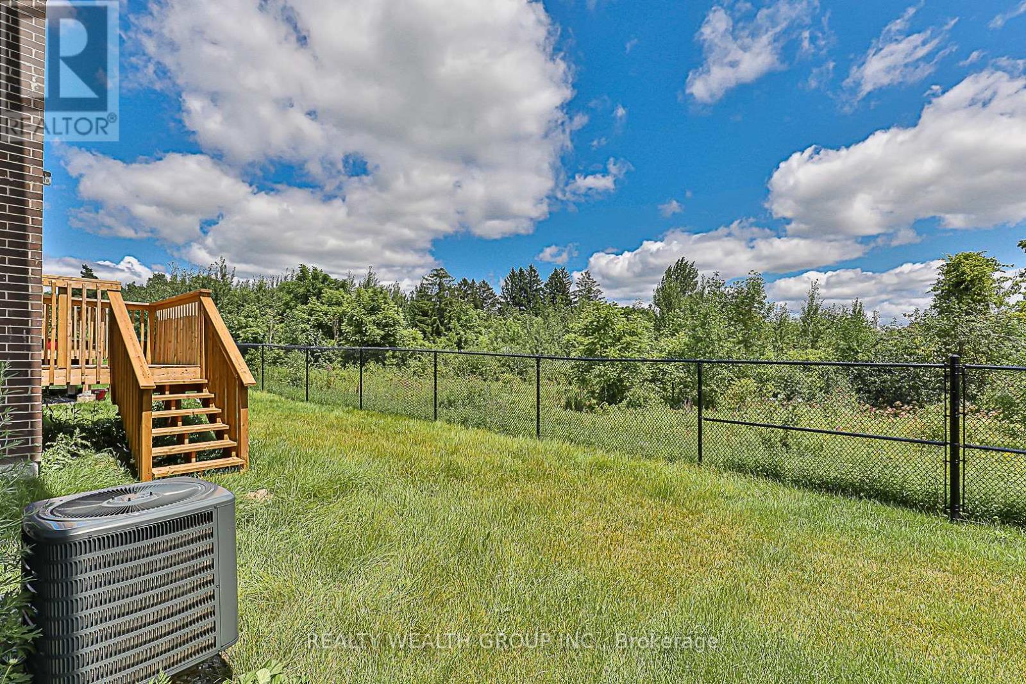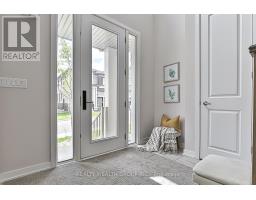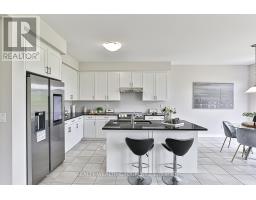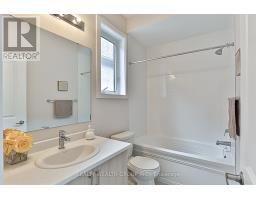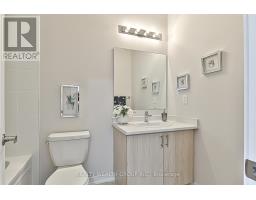24 - 400 Finch Avenue Pickering, Ontario L1V 0G7
$1,599,900Maintenance, Parcel of Tied Land
$210 Monthly
Maintenance, Parcel of Tied Land
$210 MonthlyThis gorgeous property is a true gem, featuring a full brick and stone exterior and a beautifully finished basement by the builder. As you enter, youre greeted by an impressive foyer with soaring ceilings that set the tone for the elegance throughout.The main floor boasts a fully upgraded kitchen, complete with granite countertops, stainless steel appliances, and a spacious breakfast area that provides direct access to a deck overlooking the backyardperfect for entertaining!Location, Location, Location! This home is conveniently situated just minutes from major highways, parks, and a variety of amenities. Additionally, its in close proximity to top-rated schools, making it an ideal choice for families.This is a property you won't want to miss! Schedule your showing today! **** EXTRAS **** TARION WARRANTY INLCUDED, TRANSFERRABLE.TARION WARRANTY INLCUDED, TRANSFERRABLE. (id:50886)
Property Details
| MLS® Number | E9357123 |
| Property Type | Single Family |
| Community Name | Rouge Park |
| ParkingSpaceTotal | 4 |
Building
| BathroomTotal | 6 |
| BedroomsAboveGround | 4 |
| BedroomsBelowGround | 1 |
| BedroomsTotal | 5 |
| Appliances | Garage Door Opener Remote(s), Dishwasher, Dryer, Refrigerator, Stove, Washer |
| BasementDevelopment | Finished |
| BasementType | N/a (finished) |
| ConstructionStyleAttachment | Detached |
| CoolingType | Central Air Conditioning |
| ExteriorFinish | Brick, Stone |
| FireplacePresent | Yes |
| FlooringType | Hardwood, Carpeted |
| FoundationType | Concrete |
| HalfBathTotal | 1 |
| HeatingFuel | Natural Gas |
| HeatingType | Forced Air |
| StoriesTotal | 2 |
| SizeInterior | 2999.975 - 3499.9705 Sqft |
| Type | House |
| UtilityWater | Municipal Water |
Parking
| Attached Garage |
Land
| Acreage | No |
| Sewer | Sanitary Sewer |
| SizeDepth | 104 Ft ,1 In |
| SizeFrontage | 37 Ft ,1 In |
| SizeIrregular | 37.1 X 104.1 Ft |
| SizeTotalText | 37.1 X 104.1 Ft|under 1/2 Acre |
Rooms
| Level | Type | Length | Width | Dimensions |
|---|---|---|---|---|
| Second Level | Primary Bedroom | 5.13 m | 5.03 m | 5.13 m x 5.03 m |
| Second Level | Bedroom 2 | 3.71 m | 3.71 m | 3.71 m x 3.71 m |
| Second Level | Bedroom 3 | 3.81 m | 4.41 m | 3.81 m x 4.41 m |
| Second Level | Bedroom 4 | 3.2 m | 4.28 m | 3.2 m x 4.28 m |
| Second Level | Laundry Room | 2 m | 2 m | 2 m x 2 m |
| Basement | Family Room | 8.63 m | 5.8 m | 8.63 m x 5.8 m |
| Basement | Bedroom 5 | 4.3 m | 3.53 m | 4.3 m x 3.53 m |
| Main Level | Great Room | 5.28 m | 5.18 m | 5.28 m x 5.18 m |
| Main Level | Dining Room | 4.95 m | 3.5 m | 4.95 m x 3.5 m |
| Main Level | Eating Area | 3.5 m | 3.2 m | 3.5 m x 3.2 m |
| Main Level | Kitchen | 3.5 m | 3.35 m | 3.5 m x 3.35 m |
| Main Level | Den | 3.07 m | 2.94 m | 3.07 m x 2.94 m |
https://www.realtor.ca/real-estate/27440091/24-400-finch-avenue-pickering-rouge-park-rouge-park
Interested?
Contact us for more information
Kai Chen
Broker
145 Royal Crest Crt #44
Markham, Ontario L3R 9Z4







