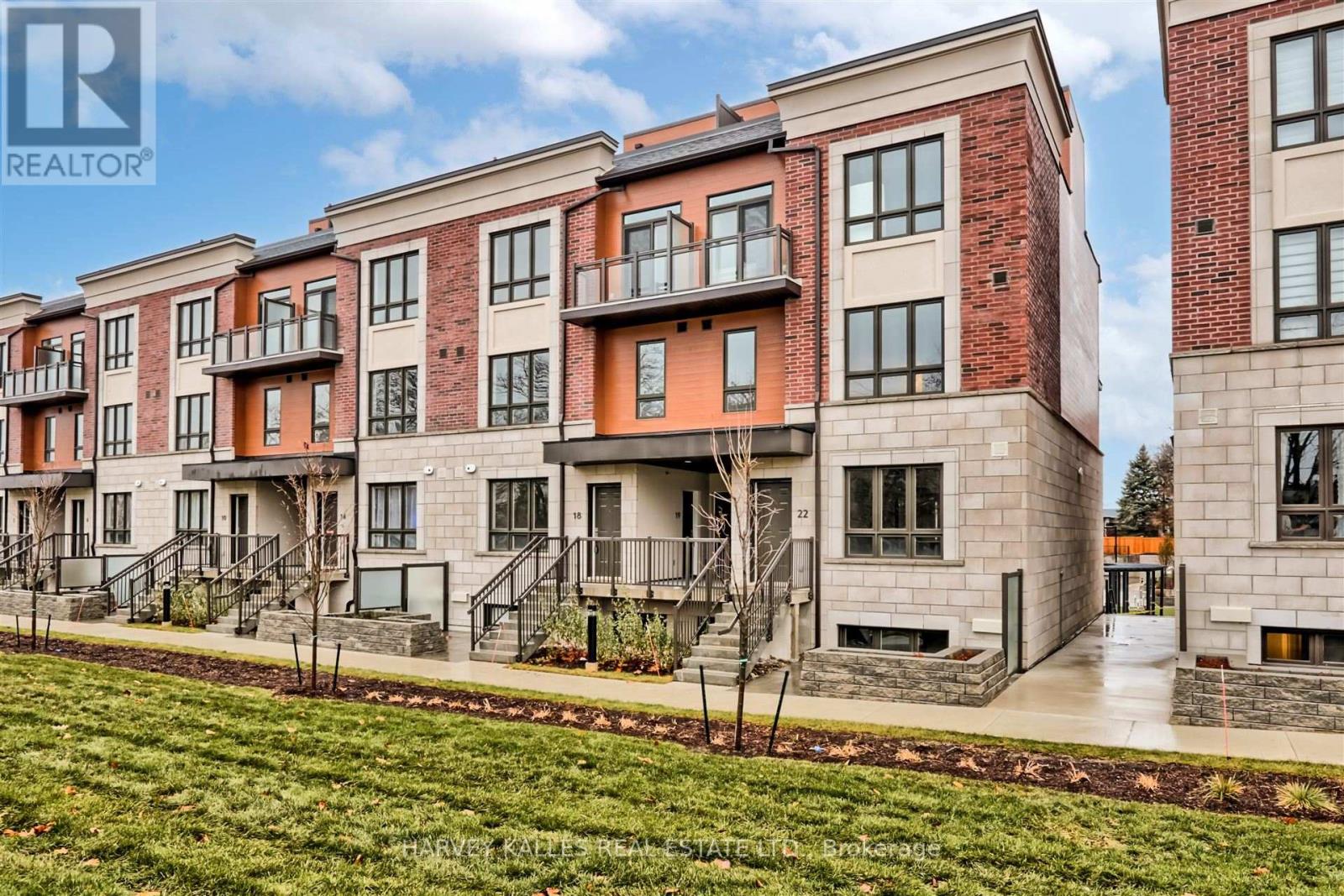24 - 4015 Hickory Drive Mississauga, Ontario L4Y 3V8
$3,400 Monthly
Welcome to Prime Location in Mississauga, at Dixie and Burnhamthorpe! Exclusive 2-storey condo end unit townhome with rooftop patio, available Febuary 1 2025, Offering a perfect blend of style and convenience. Step into a sophisticated atmosphere of sleek, open-concept design with high-end finishes. Situated in a vibrant & rapidly neighborhood, residents enjoy unique views of Mississauga's Skyline with close proximity to Square One Shopping Centre. Nature enthusiasts - nearby parks like Burnhamthorpe Community Centre and Centennial Park provide sprawling green spaces for recreation. Commute effortlessly with major highways, including the 401 and 403, in close proximity. Public transportation is a breeze with the Dixie GO Station and bus stops within walking distance, connecting you to Toronto and beyond. Whether you're heading to work or exploring the city, convenience is at your door step. This is a unique opportunity to own a modern condo townhome and elevate your lifestyle. END UNIT Condo Townhome! **** EXTRAS **** Stainless Steel refridgerator, Stove, Dishwasher, Stainless Steel Microwave/hood, Ensuite Clothes washer and Clothes dryer Roof top patio 17'11\"x 7'7\" with Gas hookup for BBQ and water faucet. (id:50886)
Property Details
| MLS® Number | W11910452 |
| Property Type | Single Family |
| Community Name | Rathwood |
| AmenitiesNearBy | Park, Place Of Worship, Public Transit, Schools |
| CommunityFeatures | Pets Not Allowed, Community Centre |
| ParkingSpaceTotal | 2 |
Building
| BathroomTotal | 3 |
| BedroomsAboveGround | 2 |
| BedroomsTotal | 2 |
| Amenities | Storage - Locker |
| CoolingType | Central Air Conditioning |
| ExteriorFinish | Brick, Stone |
| FlooringType | Laminate |
| HalfBathTotal | 1 |
| HeatingFuel | Natural Gas |
| HeatingType | Forced Air |
| StoriesTotal | 3 |
| SizeInterior | 999.992 - 1198.9898 Sqft |
| Type | Row / Townhouse |
Parking
| Underground |
Land
| Acreage | No |
| LandAmenities | Park, Place Of Worship, Public Transit, Schools |
Rooms
| Level | Type | Length | Width | Dimensions |
|---|---|---|---|---|
| Main Level | Living Room | 6.19 m | 4.36 m | 6.19 m x 4.36 m |
| Main Level | Kitchen | 6.19 m | 4.36 m | 6.19 m x 4.36 m |
| Main Level | Laundry Room | Measurements not available | ||
| Upper Level | Primary Bedroom | 3.35 m | 3.69 m | 3.35 m x 3.69 m |
| Upper Level | Bedroom 2 | 2.45 m | 2.56 m | 2.45 m x 2.56 m |
| Upper Level | Office | Measurements not available |
https://www.realtor.ca/real-estate/27773249/24-4015-hickory-drive-mississauga-rathwood-rathwood
Interested?
Contact us for more information
Luciano Commisso
Broker
2316 Bloor Street West
Toronto, Ontario M6S 1P2













































