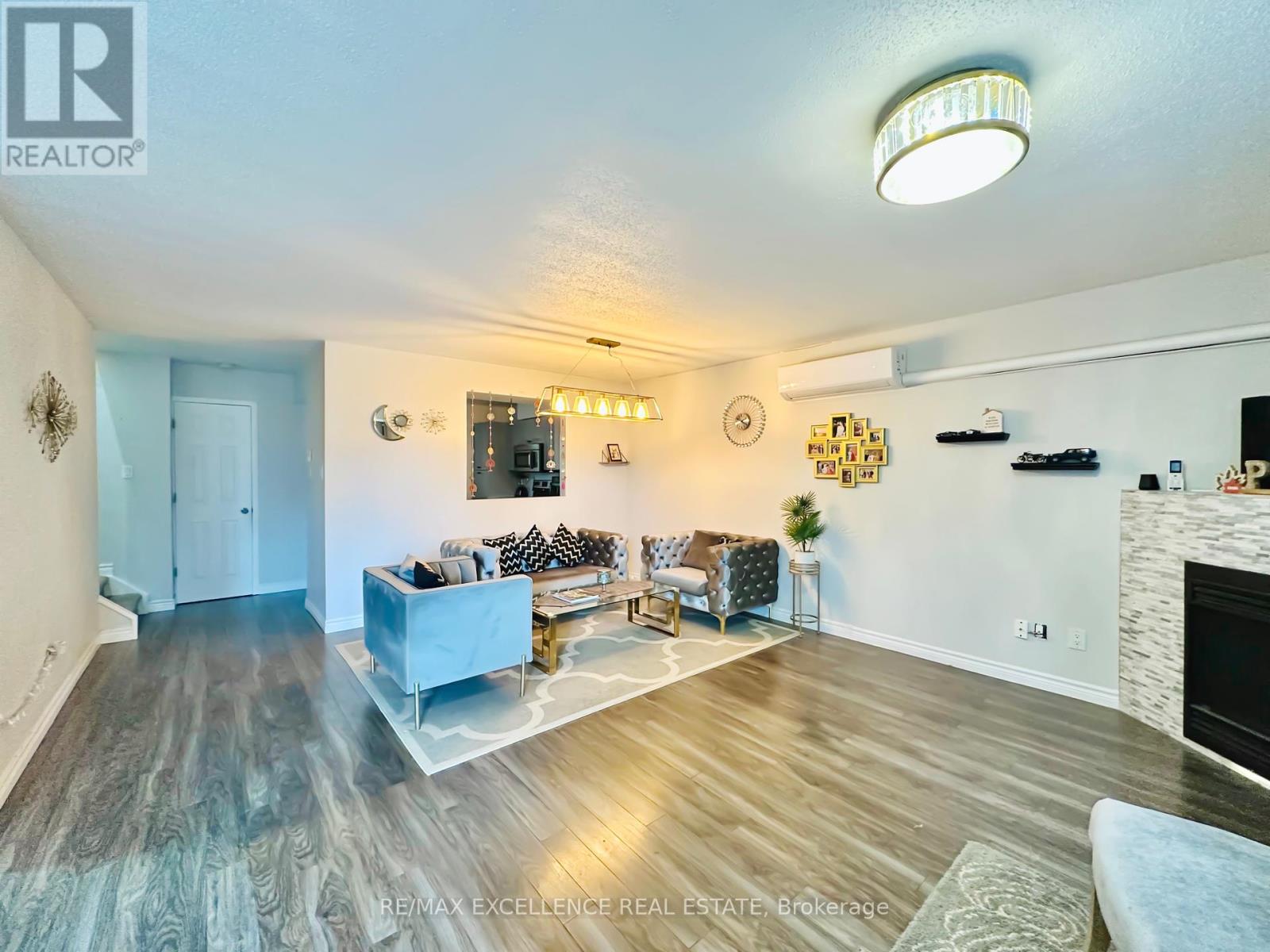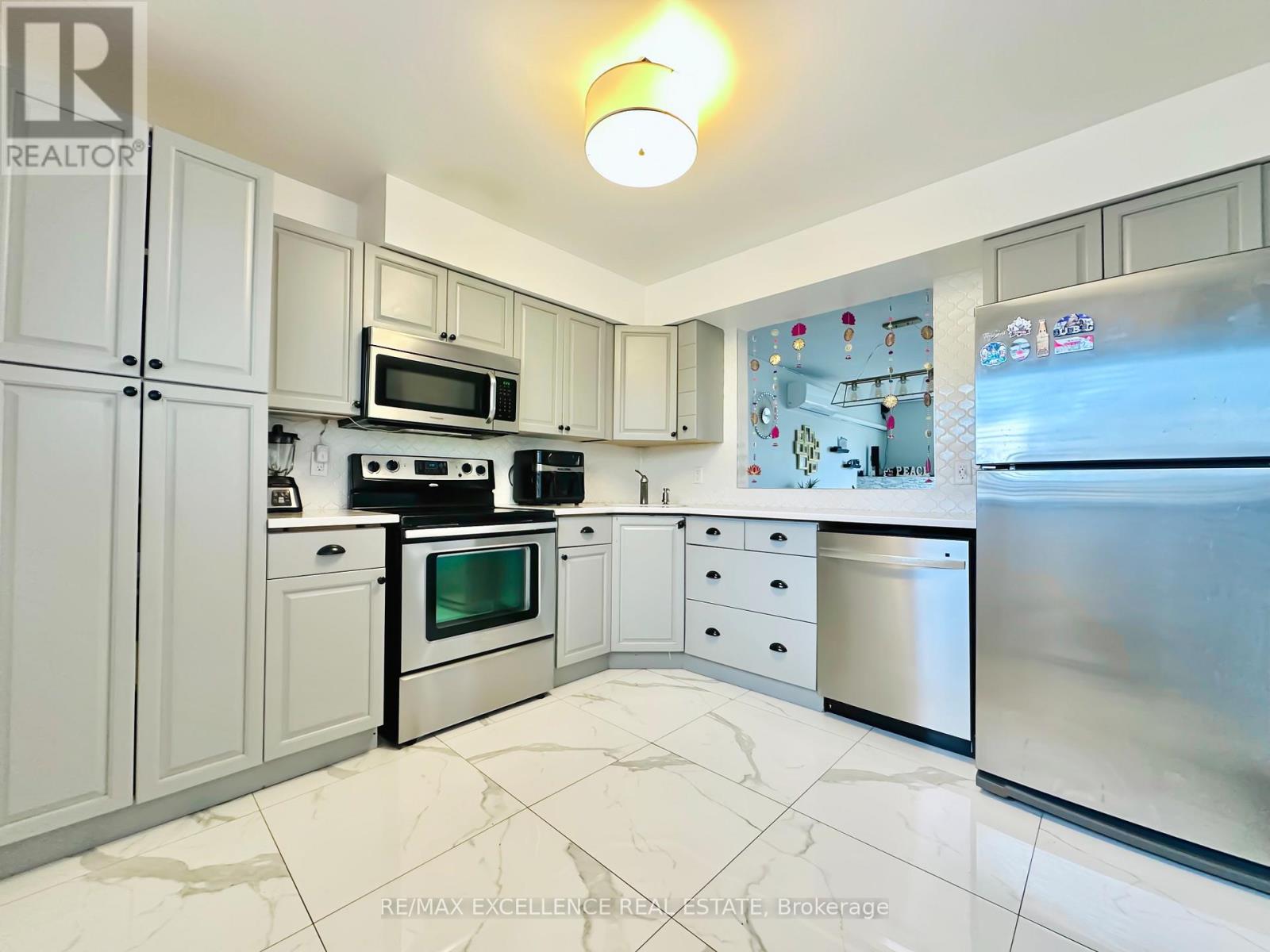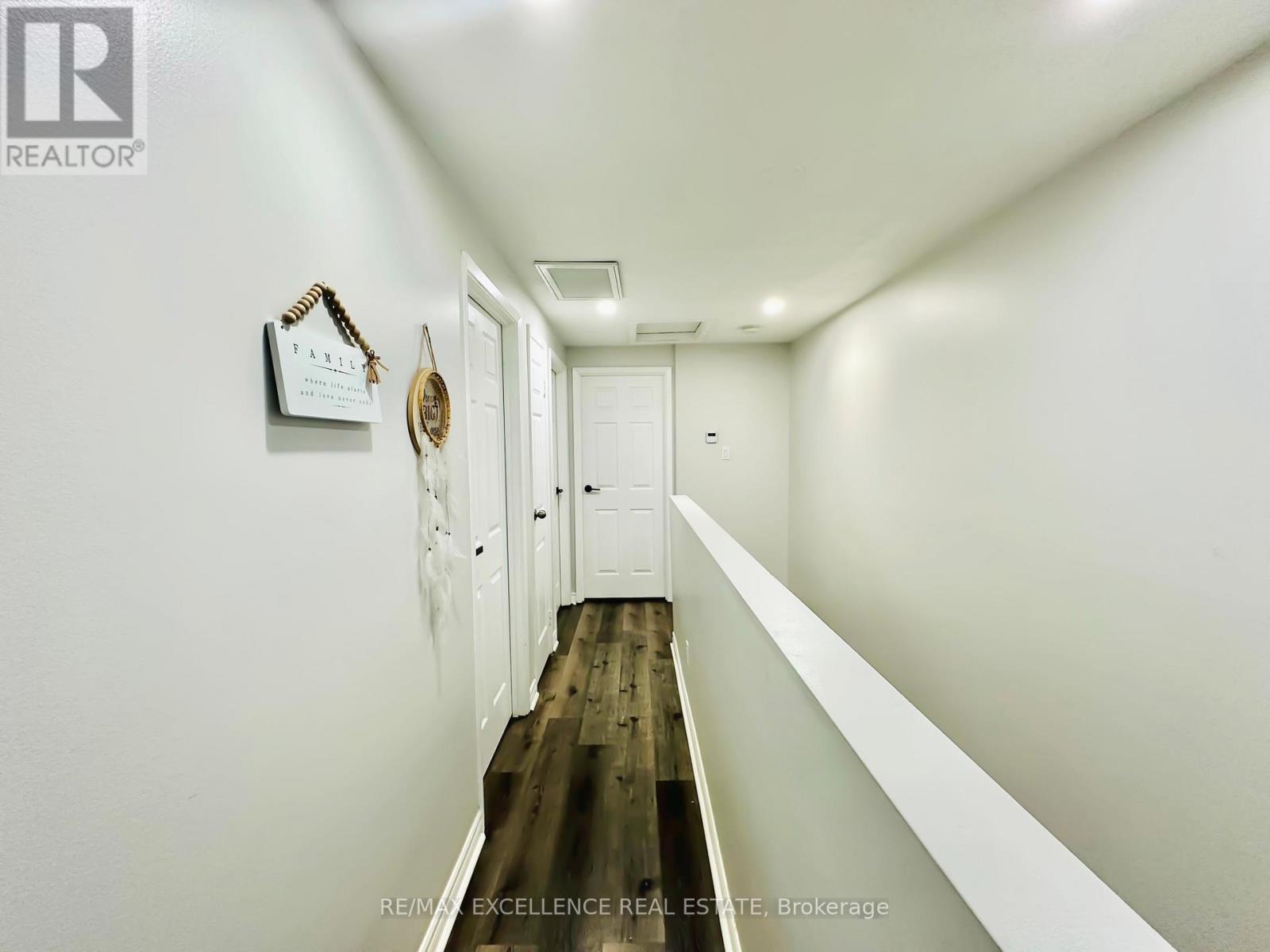24 - 450 Pond Mills Road London, Ontario N5Z 4X2
$449,000Maintenance, Parking, Insurance, Common Area Maintenance
$397 Monthly
Maintenance, Parking, Insurance, Common Area Maintenance
$397 MonthlyWelcome to this well-kept townhouse, offering a comfortable and spacious layout . The top level features 3 well-sized bedrooms, perfect for a growing family , along with a two stylish full bathrooms that blends convenience with elegance. You'll find a functional kitchen with ample counter space, ideal for meal prep and hosting. The cozy living room, complete with a charming fireplace, is perfect for relaxing evening. This townhouse combines space, comfort, and practicality, making it perfect for those seeking a warm and welcoming home. Don't miss the chance to make it yours! (id:50886)
Property Details
| MLS® Number | X9767826 |
| Property Type | Single Family |
| Community Name | South T |
| CommunityFeatures | Pets Not Allowed |
| Features | In Suite Laundry |
| ParkingSpaceTotal | 2 |
Building
| BathroomTotal | 2 |
| BedroomsAboveGround | 3 |
| BedroomsBelowGround | 1 |
| BedroomsTotal | 4 |
| Appliances | Dryer, Refrigerator, Stove, Washer |
| BasementDevelopment | Finished |
| BasementType | N/a (finished) |
| CoolingType | Wall Unit |
| ExteriorFinish | Brick, Vinyl Siding |
| HeatingFuel | Electric |
| HeatingType | Heat Pump |
| StoriesTotal | 2 |
| SizeInterior | 1199.9898 - 1398.9887 Sqft |
| Type | Row / Townhouse |
Parking
| Underground |
Land
| Acreage | No |
Rooms
| Level | Type | Length | Width | Dimensions |
|---|---|---|---|---|
| Second Level | Bathroom | Measurements not available | ||
| Third Level | Primary Bedroom | 4.9 m | 3.66 m | 4.9 m x 3.66 m |
| Third Level | Bedroom 2 | 3.99 m | 3.66 m | 3.99 m x 3.66 m |
| Third Level | Bedroom 3 | 2.95 m | 2.59 m | 2.95 m x 2.59 m |
| Third Level | Bedroom | Measurements not available | ||
| Main Level | Bathroom | 4.57 m | 3.68 m | 4.57 m x 3.68 m |
https://www.realtor.ca/real-estate/27593721/24-450-pond-mills-road-london-south-t
Interested?
Contact us for more information
Tanvir Jhajj
Salesperson
100 Milverton Dr Unit 610
Mississauga, Ontario L5R 4H1

































