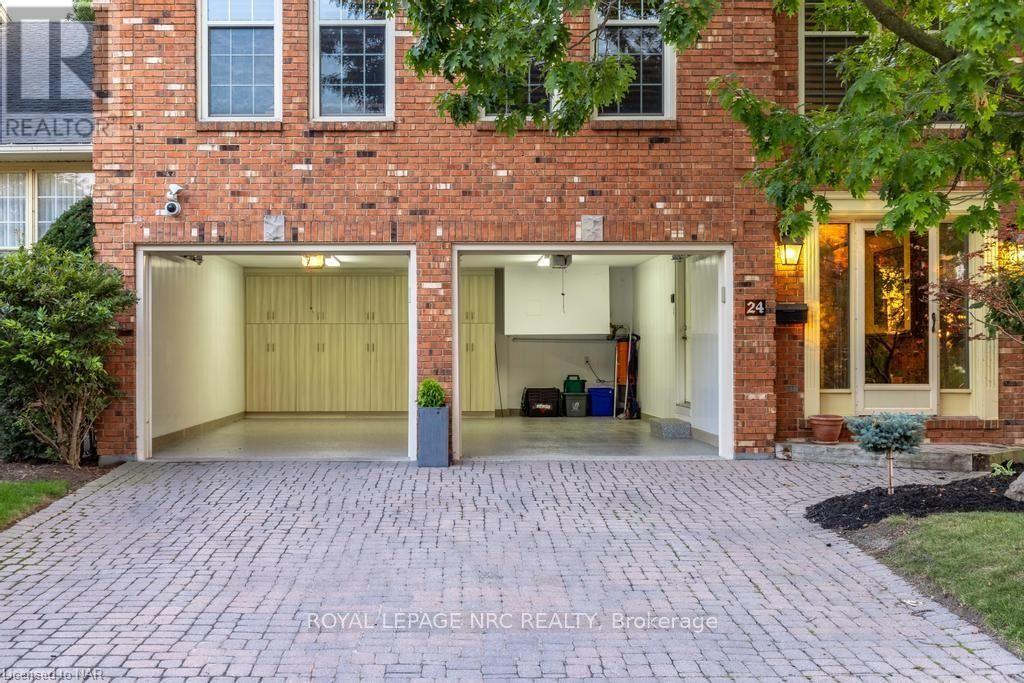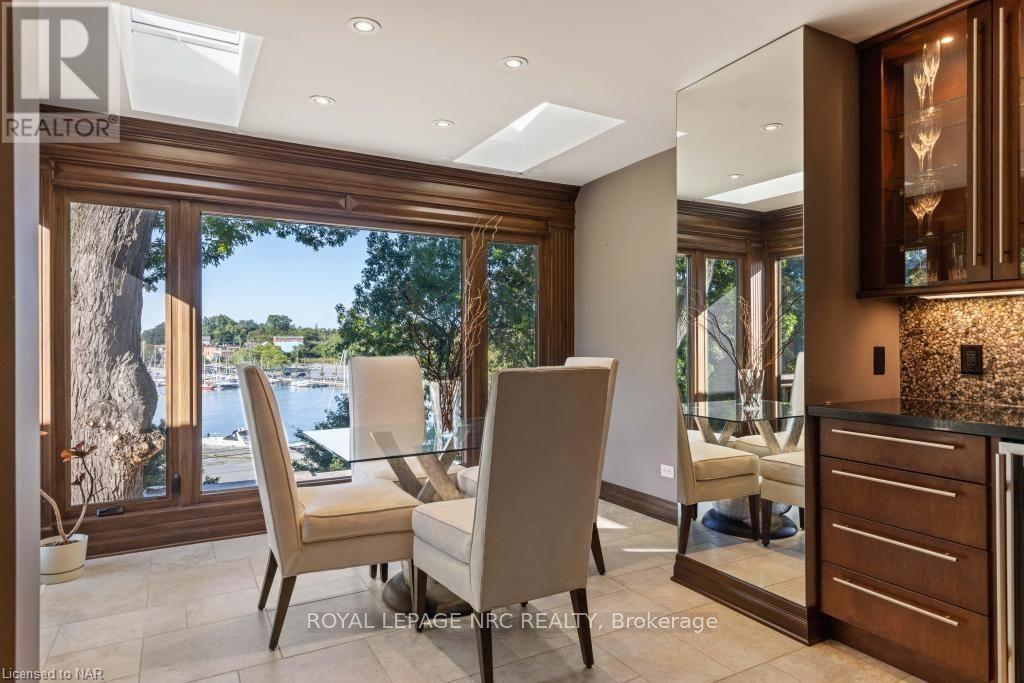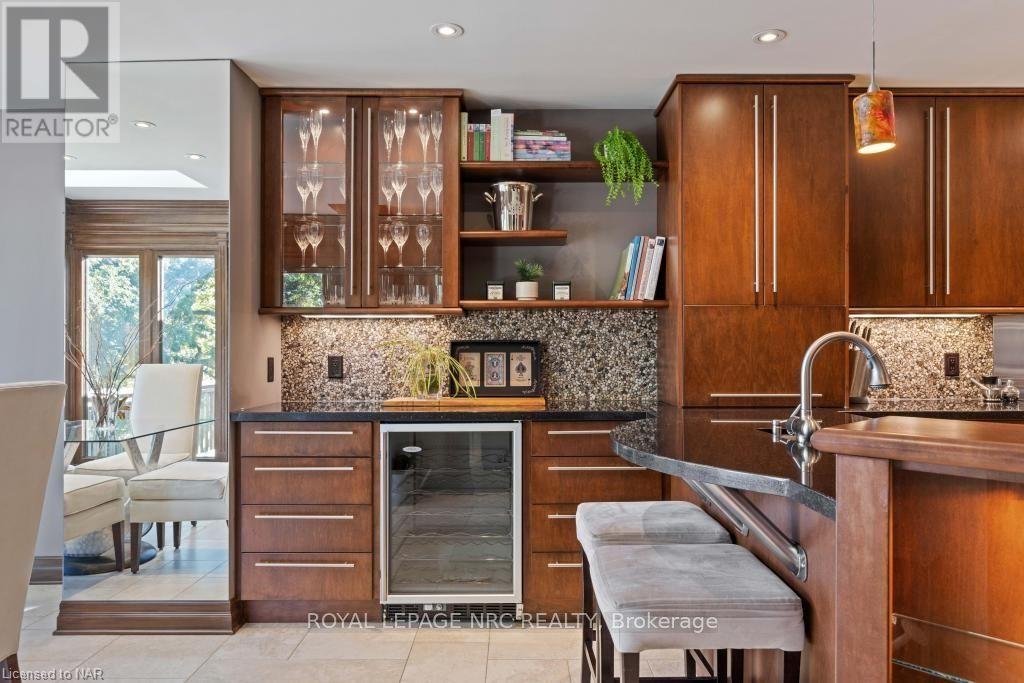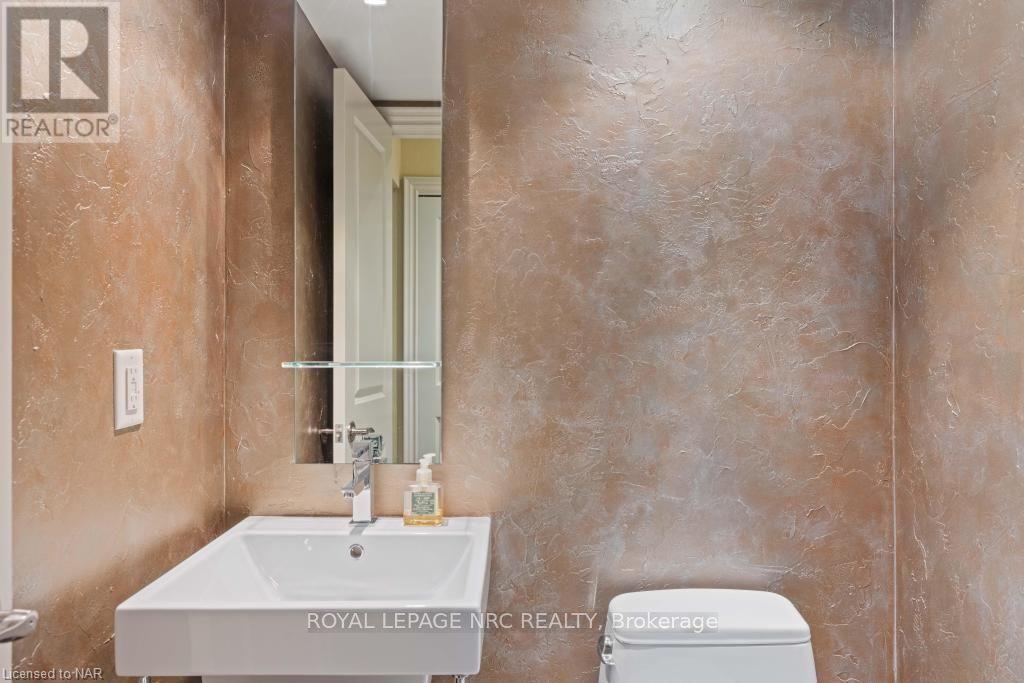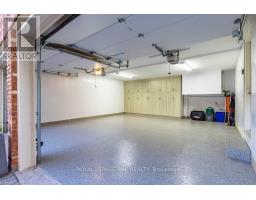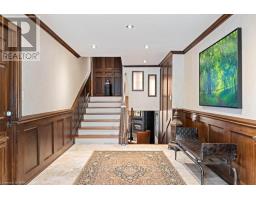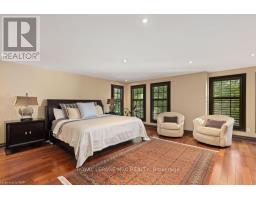24 - 5 Carncastle Gate St. Catharines, Ontario L2N 5V4
$1,350,000Maintenance, Cable TV, Insurance, Common Area Maintenance, Water, Parking
$947.31 Monthly
Maintenance, Cable TV, Insurance, Common Area Maintenance, Water, Parking
$947.31 MonthlyExperience refined, carefree living in this sophisticated residence with an unobstructed waterfront view of the Port Dalhousie harbour, located in an exclusive enclave of townhomes in a very private setting yet close to all that matters. Open the windows and doors and hear the sounds of life - boats, people, music - from across the water in Port. Step into a beautifully crafted living space where high-end finishes and luxury design elements create a perfect atmosphere for entertaining or unwinding. Grand foyer with marble flooring and a wide staircase leads to an open-concept main floor with a panoramic view of the picturesque Port Dalhousie harbour. The modern kitchen is a culinary dream and features an abundance of cabinetry, built-in appliances and a dining area bathed in light from floor-to-ceiling windows and two sunlights. Walk out onto the balcony and enjoy feeling deeply connected to the water and secluded by beautiful, mature trees. The spacious bedrooms serve as tranquil retreats, each offering large windows for natural light and ample closet space. The walk-out lower level doubles the living space. Enjoy movie nights in the spacious, cozy rec room, retreat to the 3-season sunroom, host guests/grandkids in the 3rd bedroom/office. Experience the convenience of a private, true 2-car garage, recently updated with epoxy flooring. Enjoy all the benefits of resort-style living without any of the maintenance - the complex has a secluded, heated pool, hot tub and an abundance of seating/lounge area, all set among mature landscaping. Located in an active lakeside community close to Lakeside Park, trendy coffee shops, craft brewery, restaurants, boutique shops, marina, Martindale Pond rowing course and Waterfront Trail. Whether you’re seeking an active lifestyle in the surrounding area’s natural playground, proximity to Niagara’s vibrant food, wine, and arts scene, or to simply enjoy the tranquility of waterfront living, this community is home. (id:50886)
Property Details
| MLS® Number | X9414764 |
| Property Type | Single Family |
| Community Name | 437 - Lakeshore |
| AmenitiesNearBy | Hospital |
| CommunityFeatures | Pet Restrictions |
| EquipmentType | None |
| Features | Balcony |
| ParkingSpaceTotal | 4 |
| PoolType | Outdoor Pool |
| RentalEquipmentType | None |
| Structure | Dock |
| ViewType | Lake View |
| WaterFrontType | Waterfront |
Building
| BathroomTotal | 3 |
| BedroomsAboveGround | 2 |
| BedroomsBelowGround | 1 |
| BedroomsTotal | 3 |
| Amenities | Visitor Parking |
| Appliances | Water Heater, Dryer, Furniture, Microwave, Oven, Range, Refrigerator, Washer, Window Coverings, Wine Fridge |
| BasementDevelopment | Finished |
| BasementFeatures | Walk Out |
| BasementType | N/a (finished) |
| CoolingType | Central Air Conditioning |
| ExteriorFinish | Brick, Vinyl Siding |
| FireProtection | Alarm System |
| FireplacePresent | Yes |
| FireplaceTotal | 1 |
| FoundationType | Poured Concrete |
| HalfBathTotal | 1 |
| HeatingFuel | Natural Gas |
| HeatingType | Forced Air |
| SizeInterior | 2499.9795 - 2748.9768 Sqft |
| Type | Row / Townhouse |
| UtilityWater | Municipal Water |
Parking
| Attached Garage |
Land
| Acreage | No |
| LandAmenities | Hospital |
| ZoningDescription | R3 |
Rooms
| Level | Type | Length | Width | Dimensions |
|---|---|---|---|---|
| Second Level | Other | 7.62 m | 5.79 m | 7.62 m x 5.79 m |
| Second Level | Other | 8.69 m | 3.66 m | 8.69 m x 3.66 m |
| Third Level | Primary Bedroom | 5.92 m | 5.18 m | 5.92 m x 5.18 m |
| Third Level | Other | Measurements not available | ||
| Third Level | Bedroom | 4.62 m | 3.51 m | 4.62 m x 3.51 m |
| Third Level | Bathroom | Measurements not available | ||
| Basement | Other | 3.58 m | 2.79 m | 3.58 m x 2.79 m |
| Basement | Other | 2.74 m | 1.09 m | 2.74 m x 1.09 m |
| Lower Level | Bathroom | Measurements not available | ||
| Lower Level | Laundry Room | 2.44 m | 1.68 m | 2.44 m x 1.68 m |
| Lower Level | Utility Room | 3.35 m | 1.83 m | 3.35 m x 1.83 m |
| Lower Level | Sunroom | 6.4 m | 5.79 m | 6.4 m x 5.79 m |
| Lower Level | Recreational, Games Room | 7.7 m | 6.02 m | 7.7 m x 6.02 m |
| Lower Level | Bedroom | 3.23 m | 2.44 m | 3.23 m x 2.44 m |
| Main Level | Foyer | 5.18 m | 2.9 m | 5.18 m x 2.9 m |
Interested?
Contact us for more information
Kim Kunselman
Salesperson
33 Maywood Ave
St. Catharines, Ontario L2R 1C5
Ginny Snihur
Salesperson
33 Maywood Ave
St. Catharines, Ontario L2R 1C5










