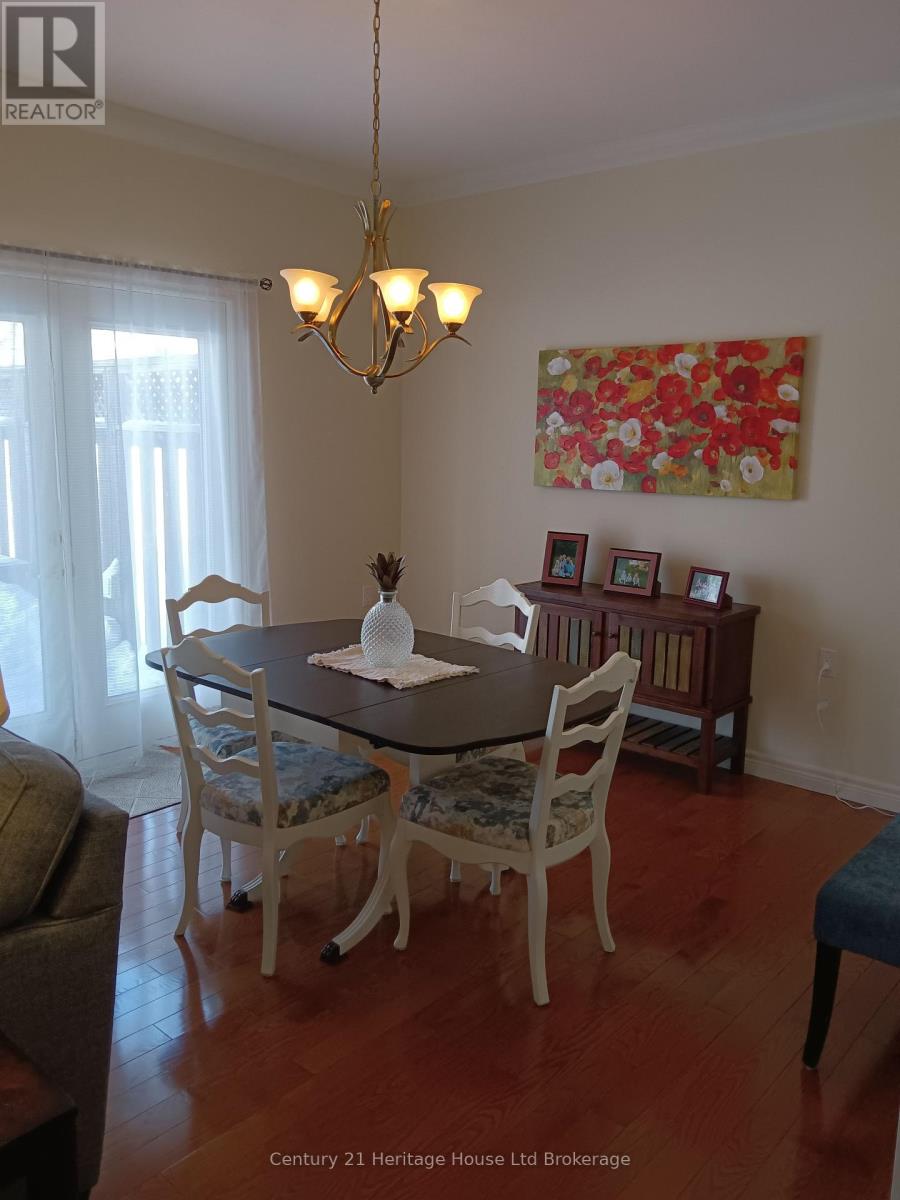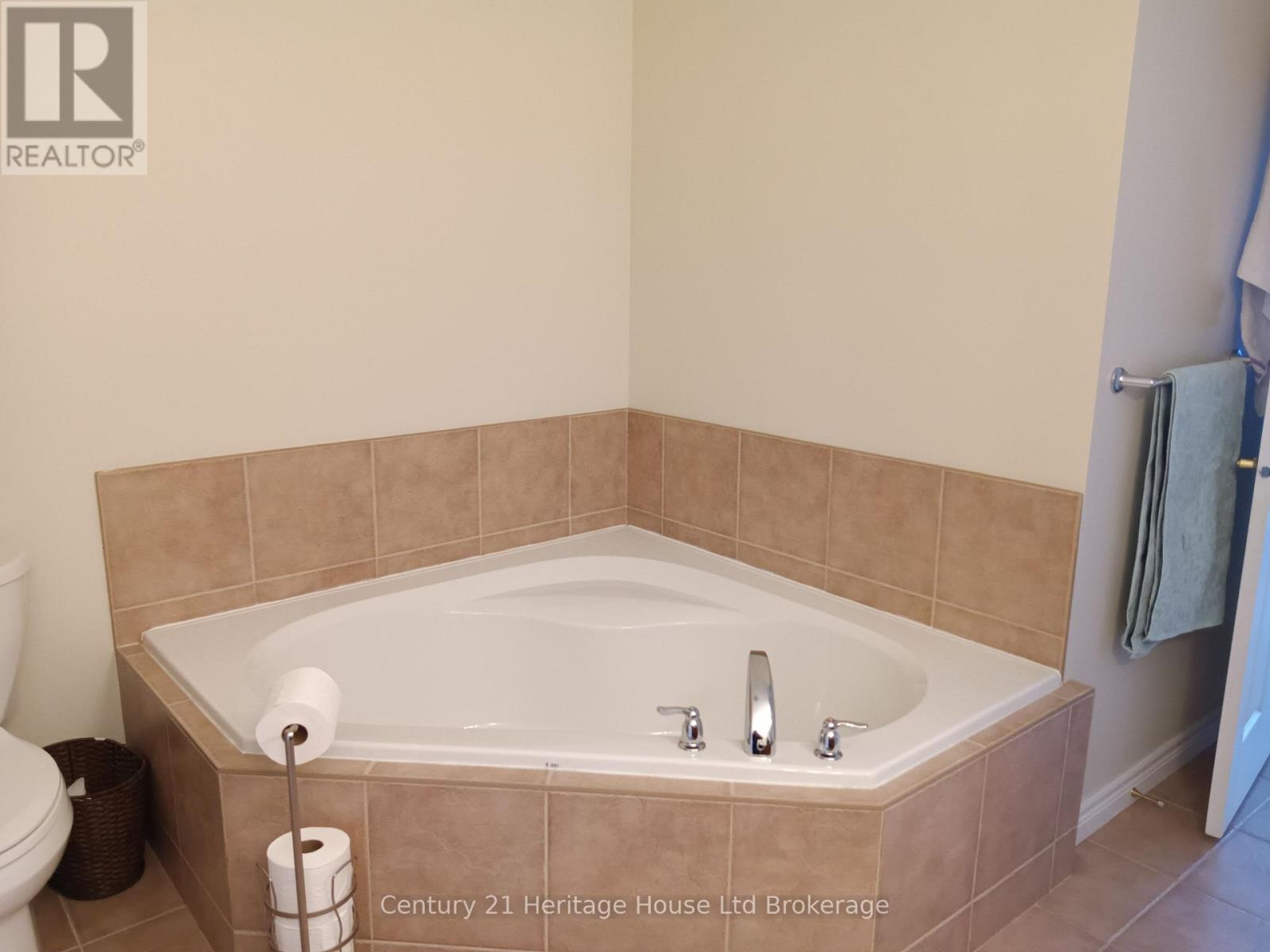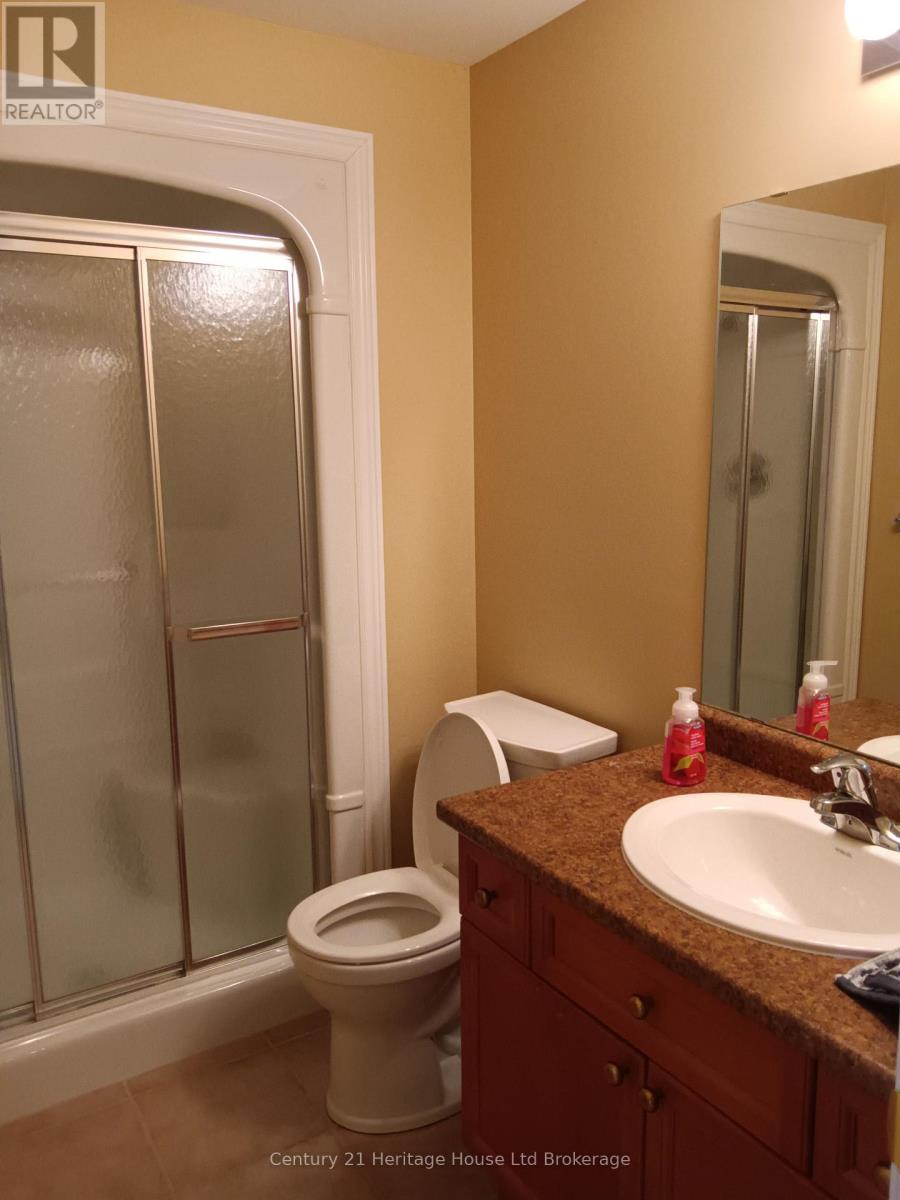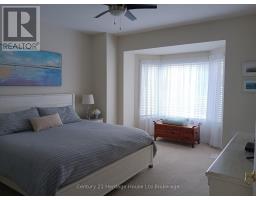24 - 500 Lakeview Drive Woodstock, Ontario N4T 1W4
2 Bedroom
3 Bathroom
1,200 - 1,399 ft2
Bungalow
Fireplace
Central Air Conditioning
Forced Air
Landscaped
$2,600 Monthly
Bright, beautiful condo. 2 bedrooms and 3 bathrooms. Ensuite with 5 pc bathroom. Main floor laundry. Largely a retirement community located close to walking trails. Large family room with gas fireplace. Lots of storage space. Deck with awning - very private. Two car garage. (id:50886)
Property Details
| MLS® Number | X11986258 |
| Property Type | Single Family |
| Neigbourhood | Perrys Lane |
| Community Name | Woodstock - North |
| Community Features | Pet Restrictions |
| Features | Flat Site |
| Parking Space Total | 4 |
| Structure | Deck |
Building
| Bathroom Total | 3 |
| Bedrooms Above Ground | 2 |
| Bedrooms Total | 2 |
| Age | 16 To 30 Years |
| Amenities | Visitor Parking, Fireplace(s), Separate Electricity Meters |
| Appliances | Garage Door Opener Remote(s), Water Heater, Water Meter, Water Softener |
| Architectural Style | Bungalow |
| Basement Development | Partially Finished |
| Basement Type | N/a (partially Finished) |
| Cooling Type | Central Air Conditioning |
| Exterior Finish | Brick, Vinyl Siding |
| Fire Protection | Smoke Detectors |
| Fireplace Present | Yes |
| Fireplace Total | 1 |
| Foundation Type | Concrete |
| Half Bath Total | 1 |
| Heating Fuel | Natural Gas |
| Heating Type | Forced Air |
| Stories Total | 1 |
| Size Interior | 1,200 - 1,399 Ft2 |
| Type | Row / Townhouse |
Parking
| Attached Garage | |
| Garage |
Land
| Acreage | No |
| Landscape Features | Landscaped |
Rooms
| Level | Type | Length | Width | Dimensions |
|---|---|---|---|---|
| Lower Level | Family Room | 6.71 m | 5.36 m | 6.71 m x 5.36 m |
| Lower Level | Utility Room | 6.15 m | 5.92 m | 6.15 m x 5.92 m |
| Lower Level | Other | 6.93 m | 5.54 m | 6.93 m x 5.54 m |
| Main Level | Kitchen | 5.84 m | 2.87 m | 5.84 m x 2.87 m |
| Main Level | Living Room | 4.47 m | 4.11 m | 4.47 m x 4.11 m |
| Main Level | Dining Room | 3.56 m | 2.87 m | 3.56 m x 2.87 m |
| Main Level | Primary Bedroom | 5.38 m | 4.04 m | 5.38 m x 4.04 m |
| Main Level | Bedroom | 3.68 m | 3.4 m | 3.68 m x 3.4 m |
Contact Us
Contact us for more information
Lynn Wright
Salesperson
Century 21 Heritage House Ltd Brokerage
865 Dundas Street
Woodstock, Ontario N4S 1G8
865 Dundas Street
Woodstock, Ontario N4S 1G8
(519) 539-5646























