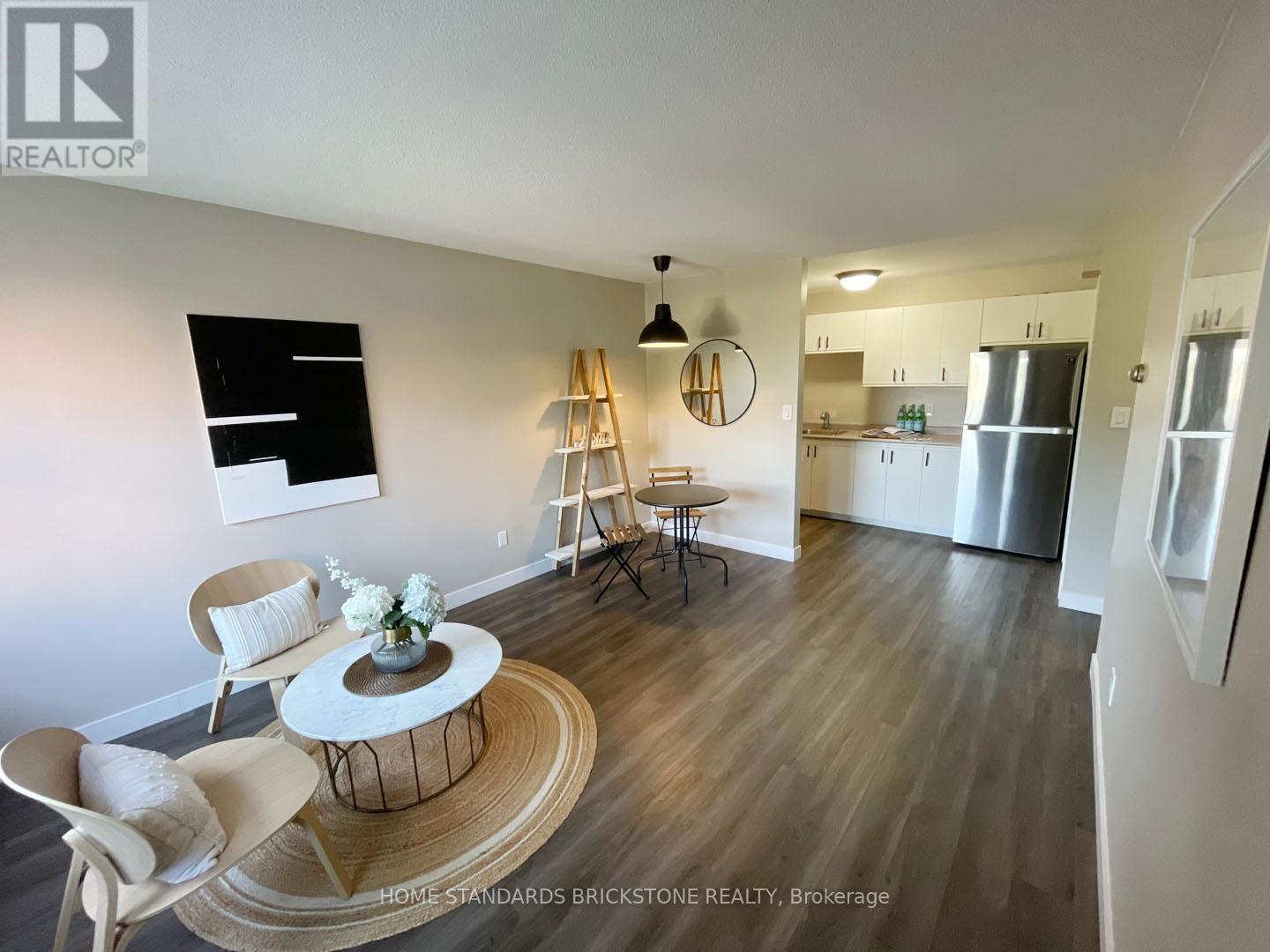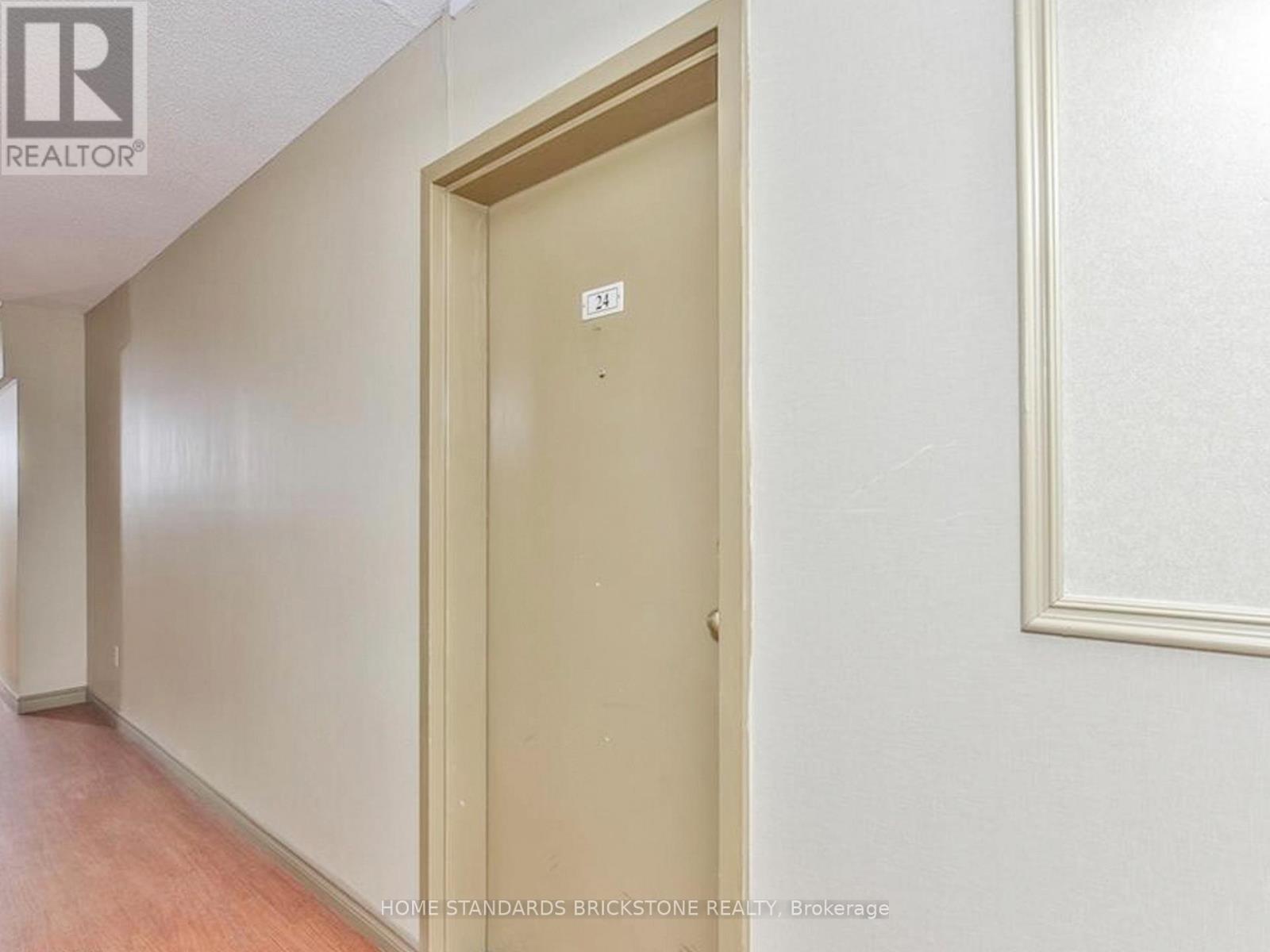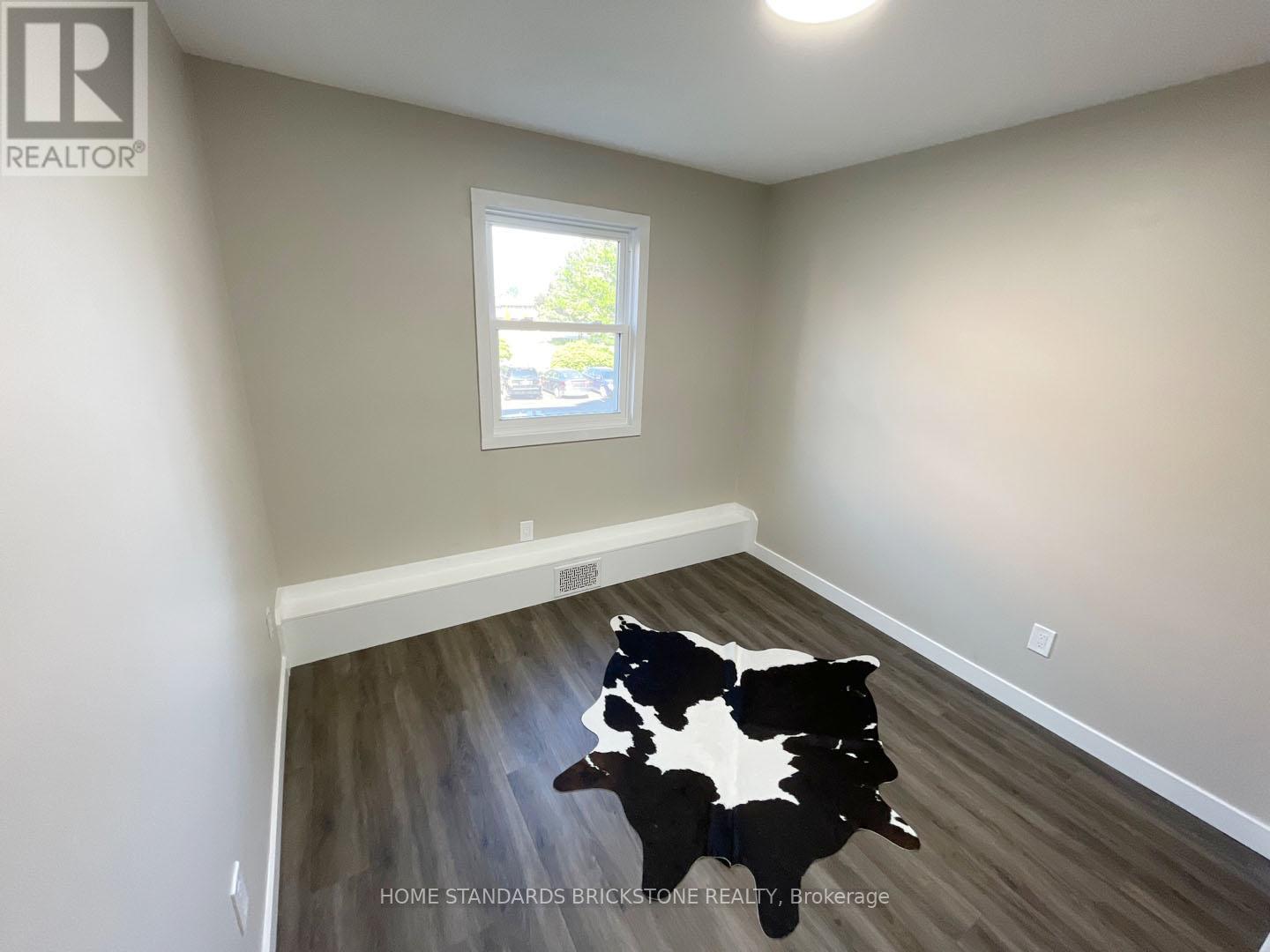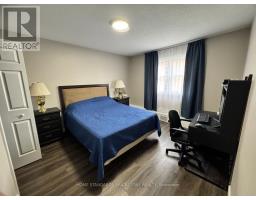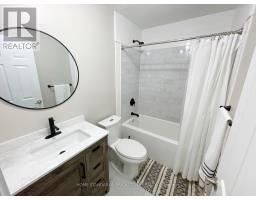24 - 56 Hiawatha Road Woodstock, Ontario N4T 1P2
$319,000Maintenance, Insurance, Water, Parking
$299.22 Monthly
Maintenance, Insurance, Water, Parking
$299.22 MonthlyCONDO LIVING AT ITS FINEST!! Beautiful two bedroom unit in a clean, well maintained building in the lovely town of Woodstock is ready for you! This unit has been completely refinished with all new paint, vinyl plank flooring, windows and trim. The stylish bathroom has a new vanity with Moen faucet, stacked subway tile surround including a matching black faucet and shower head. The kitchen is a fresh white with new stainless appliances including fridge, stove, range hood and microwave. This unit also has the convenience of ensuite laundry hidden in a nifty laundry closet, with room for storage. All window coverings to stay with the home. Great outdoor space is landscaped and has plenty of room for relaxing under the gazebo. Woodstock has lots to offer including Pittock Conservation, Art Gallery, Museum, Parks, Public Library, Antique Mall, Brewing Company and Artisan Cheese. Come and see what Woodstock has in store. (id:50886)
Property Details
| MLS® Number | X12076548 |
| Property Type | Single Family |
| Neigbourhood | North Woodstock |
| Community Name | Woodstock - North |
| Amenities Near By | Park, Place Of Worship, Schools |
| Community Features | Pet Restrictions |
| Features | Carpet Free, In Suite Laundry |
| Parking Space Total | 2 |
| View Type | View |
Building
| Bathroom Total | 1 |
| Bedrooms Above Ground | 2 |
| Bedrooms Total | 2 |
| Age | 31 To 50 Years |
| Appliances | Water Heater, Dryer, Microwave, Stove, Washer, Window Coverings, Refrigerator |
| Cooling Type | Central Air Conditioning |
| Exterior Finish | Brick, Concrete |
| Heating Fuel | Electric |
| Heating Type | Heat Pump |
| Size Interior | 600 - 699 Ft2 |
| Type | Apartment |
Parking
| No Garage |
Land
| Acreage | No |
| Land Amenities | Park, Place Of Worship, Schools |
| Zoning Description | Z14 |
Rooms
| Level | Type | Length | Width | Dimensions |
|---|---|---|---|---|
| Main Level | Bathroom | 1.54 m | 2.32 m | 1.54 m x 2.32 m |
| Main Level | Bedroom 2 | 3.28 m | 2.74 m | 3.28 m x 2.74 m |
| Main Level | Primary Bedroom | 4.37 m | 3.4 m | 4.37 m x 3.4 m |
| Main Level | Dining Room | 1.92 m | 3.44 m | 1.92 m x 3.44 m |
| Main Level | Kitchen | 1.86 m | 3.28 m | 1.86 m x 3.28 m |
| Main Level | Living Room | 3.34 m | 3.44 m | 3.34 m x 3.44 m |
Contact Us
Contact us for more information
Agnes Kim
Salesperson
(647) 881-1321
torontohomezz.com/
180 Steeles Ave W #30 & 31
Thornhill, Ontario L4J 2L1
(905) 771-0885
(905) 771-0873

