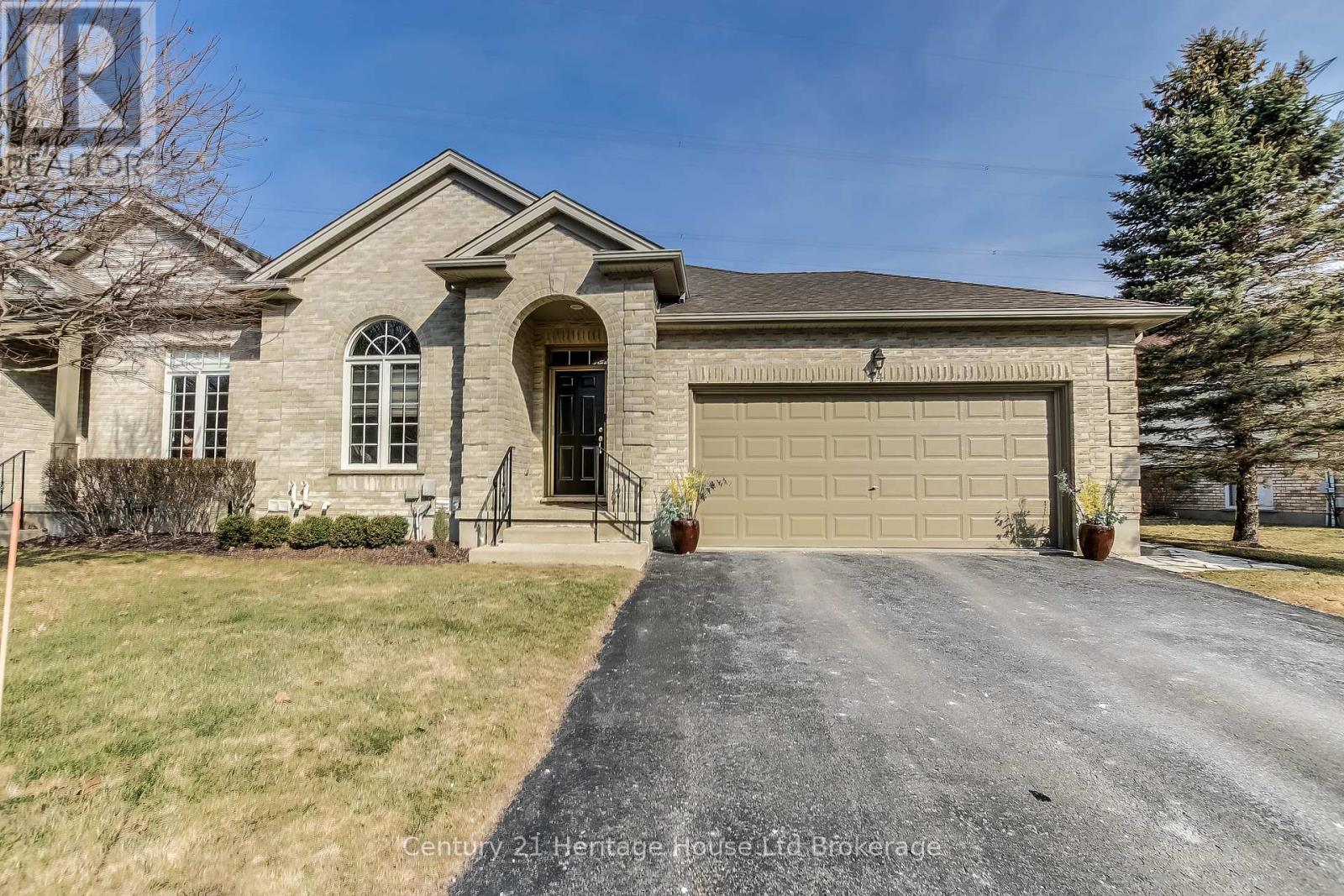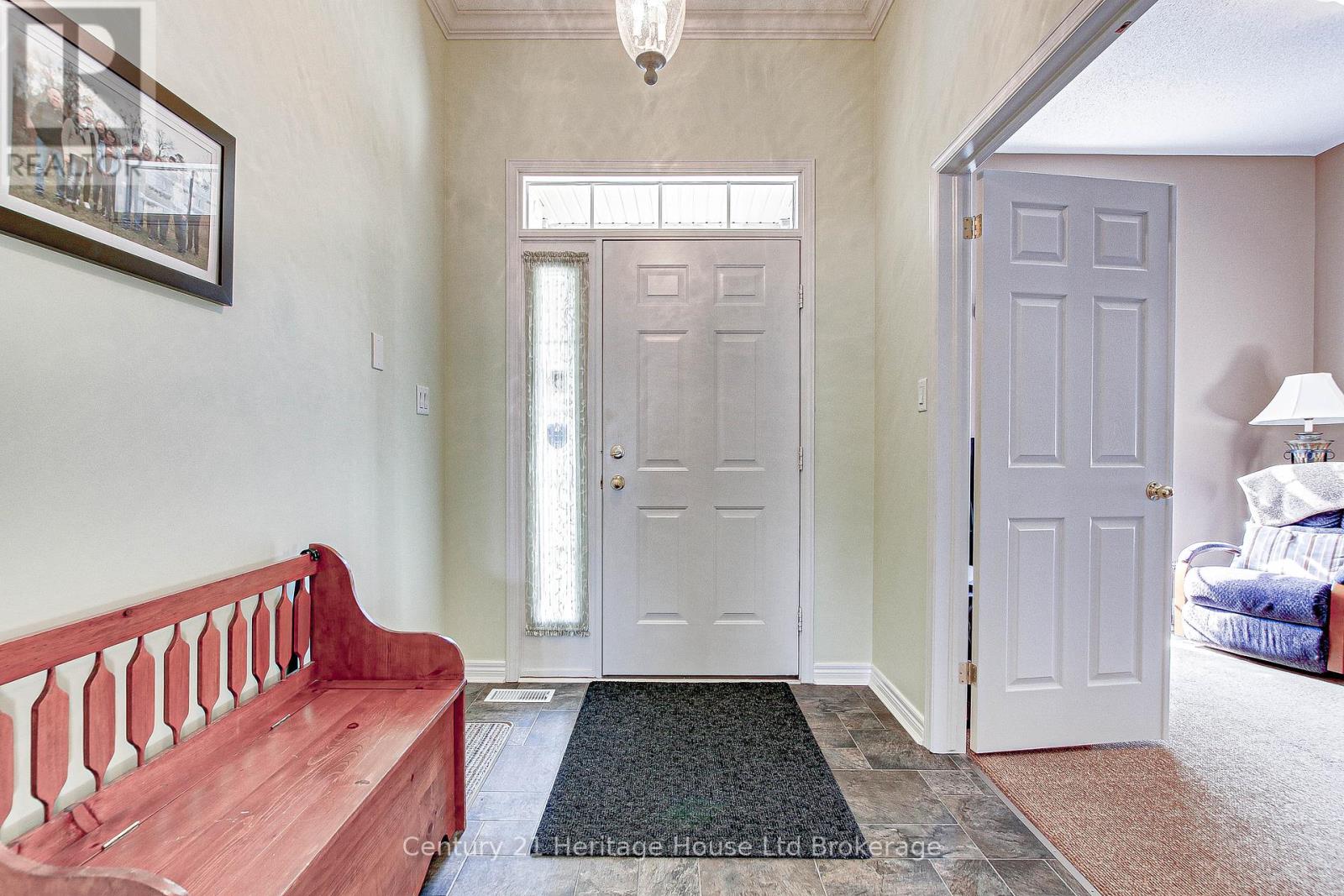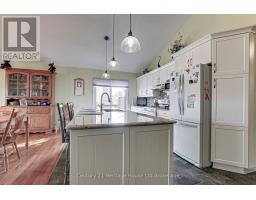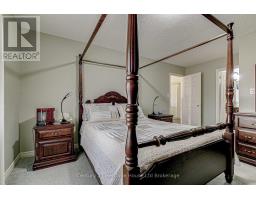24 - 87 Donker Street St. Thomas, Ontario N5P 4L2
$605,000Maintenance, Common Area Maintenance, Insurance, Parking
$365 Monthly
Maintenance, Common Area Maintenance, Insurance, Parking
$365 MonthlyWelcome to carefree living in this beautiful end-unit condo in a quiet enclave in north St. Thomas that offers the added benefit of open greenspace behind the property. Updated, upgraded and ready to move in! The welcoming foyer leads to an open concept floor plan featuring Kitchen / Dining Room / Living Room with cathedral ceiling and gas fireplace. The recently-remodeled kitchen features a large island with granite countertop, double sink and breakfast bar seating. Oodles of counterspace and cupboards provide ample space for food preparation and storage. The spacious principal bedroom is next to the remodeled ensuite with glass shower, new double-sink granite vanity, main floor laundry and door for guests to use. The second main floor bedroom can also double as a den. Downstairs there is a cozy Family Room with gas stove to warm the winter days, another bedroom and a 4-piece bath for guests privacy. The rest of the basement offers lots and lots of storage area. HVAC systems are updated with a new furnace, AC unit and on-demand water heater all energy-efficient. Rounding out the features of this unit is a double-car garage and two decks one of which is covered for inclement weather BBQing and the other, off the kitchen offers a nice area for entertaining on those nice sunny days. All appliances included. Backing on to acres of greenspace, nature can be appreciated from the rear of the unit, including the occasional deer, wild turkeys and of course, many varieties of birds. Don't miss out on this unique opportunity! (id:50886)
Property Details
| MLS® Number | X12024428 |
| Property Type | Single Family |
| Community Name | St. Thomas |
| Amenities Near By | Park, Public Transit |
| Community Features | Pet Restrictions |
| Features | Flat Site |
| Parking Space Total | 4 |
Building
| Bathroom Total | 2 |
| Bedrooms Above Ground | 2 |
| Bedrooms Below Ground | 1 |
| Bedrooms Total | 3 |
| Age | 16 To 30 Years |
| Appliances | Garage Door Opener Remote(s), Water Heater - Tankless, Water Heater |
| Architectural Style | Bungalow |
| Basement Development | Partially Finished |
| Basement Type | Full (partially Finished) |
| Cooling Type | Central Air Conditioning |
| Exterior Finish | Brick |
| Fire Protection | Smoke Detectors |
| Fireplace Present | Yes |
| Fireplace Total | 2 |
| Foundation Type | Poured Concrete |
| Heating Fuel | Natural Gas |
| Heating Type | Forced Air |
| Stories Total | 1 |
| Size Interior | 1,200 - 1,399 Ft2 |
| Type | Row / Townhouse |
Parking
| Attached Garage | |
| Garage |
Land
| Acreage | No |
| Land Amenities | Park, Public Transit |
Rooms
| Level | Type | Length | Width | Dimensions |
|---|---|---|---|---|
| Basement | Recreational, Games Room | 5.51 m | 5.12 m | 5.51 m x 5.12 m |
| Basement | Bedroom | 3.71 m | 3.5 m | 3.71 m x 3.5 m |
| Basement | Bathroom | 2.74 m | 1.52 m | 2.74 m x 1.52 m |
| Main Level | Dining Room | 5.76 m | 5.73 m | 5.76 m x 5.73 m |
| Main Level | Kitchen | 5.73 m | 3.13 m | 5.73 m x 3.13 m |
| Main Level | Primary Bedroom | 3.96 m | 3.71 m | 3.96 m x 3.71 m |
| Main Level | Bedroom | 3.56 m | 3.1 m | 3.56 m x 3.1 m |
| Main Level | Bathroom | 5.66 m | 2.71 m | 5.66 m x 2.71 m |
https://www.realtor.ca/real-estate/28035468/24-87-donker-street-st-thomas-st-thomas
Contact Us
Contact us for more information
David Hilderley
Salesperson
865 Dundas Street
Woodstock, Ontario N4S 1G8
(519) 539-5646
Tom Johnston
Salesperson
(519) 668-4895
(519) 633-5900































































