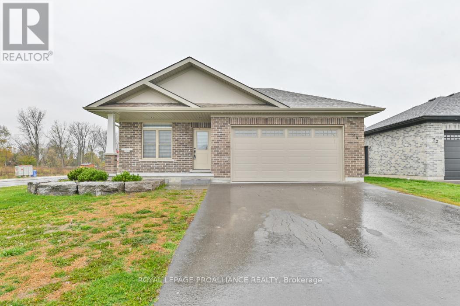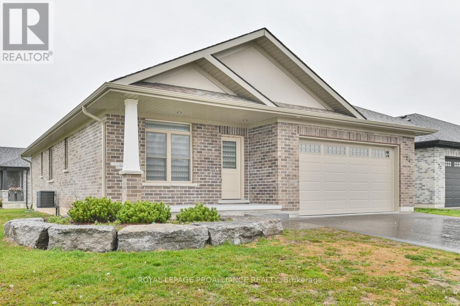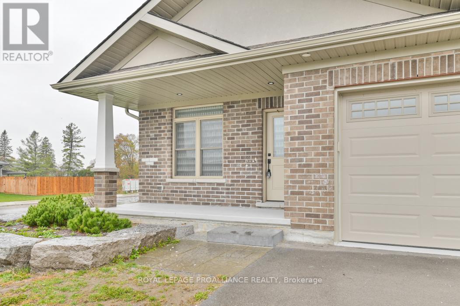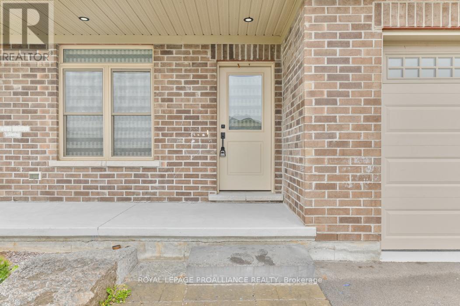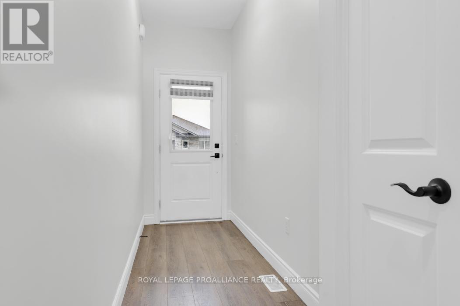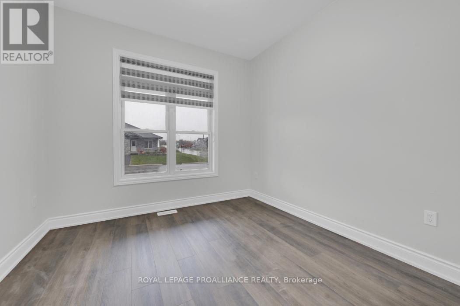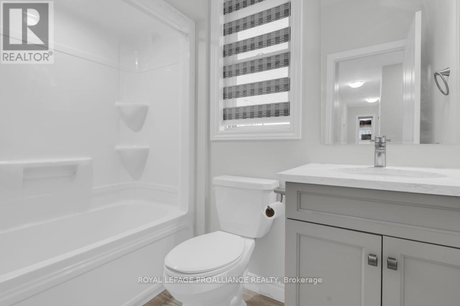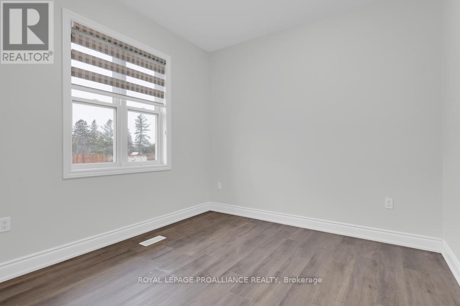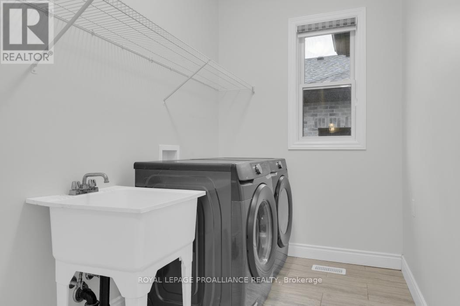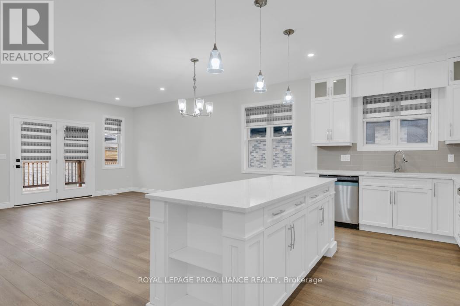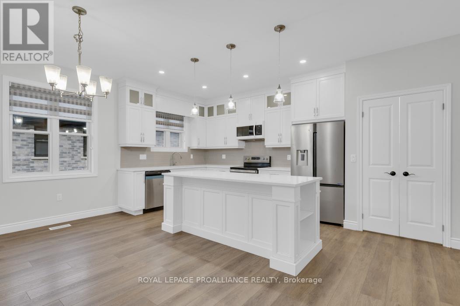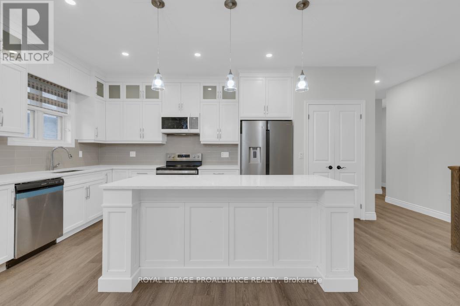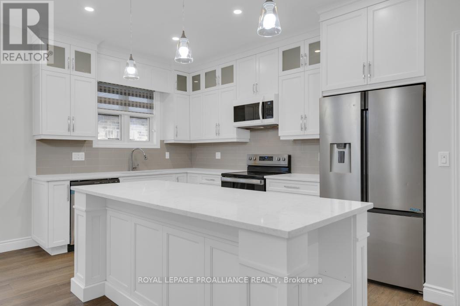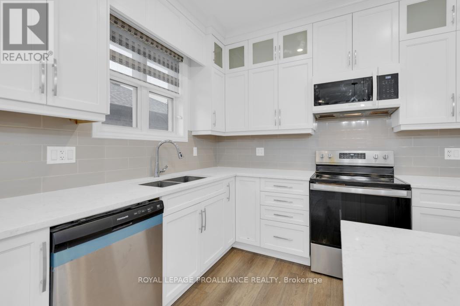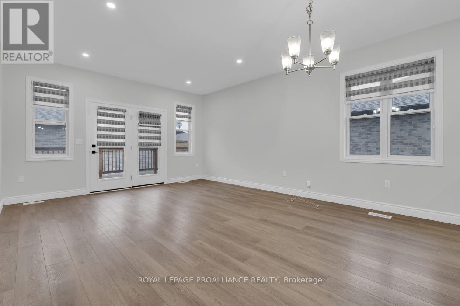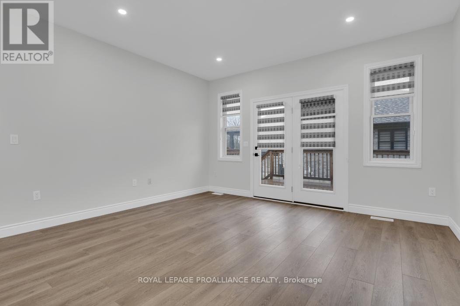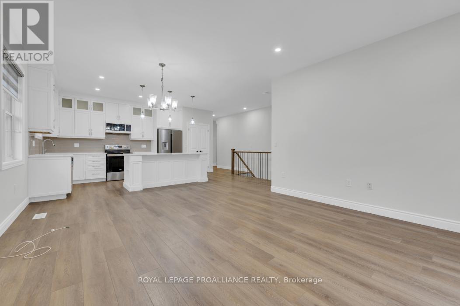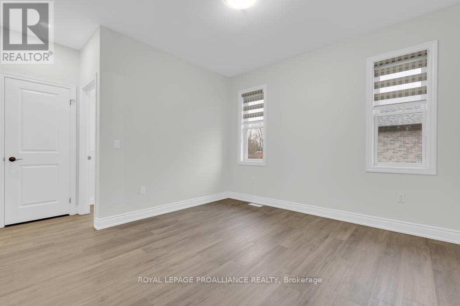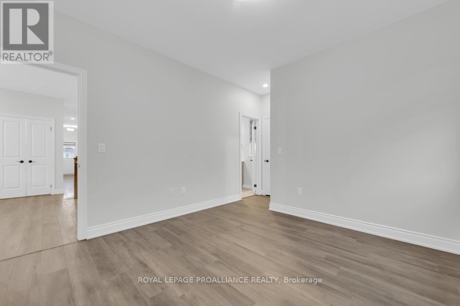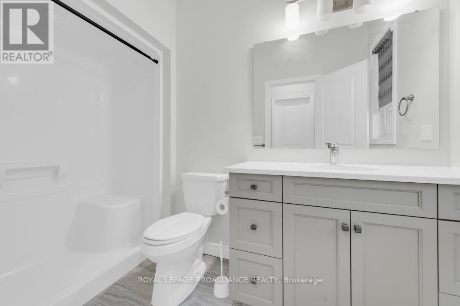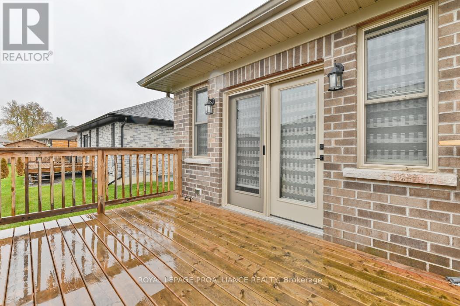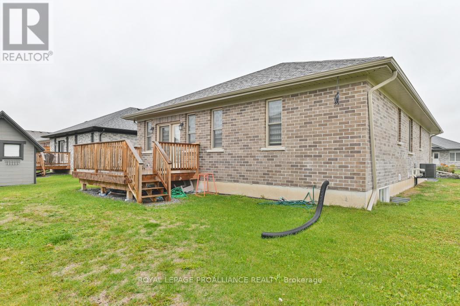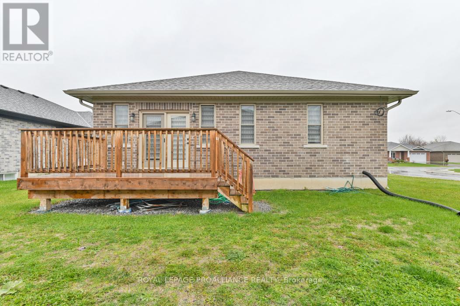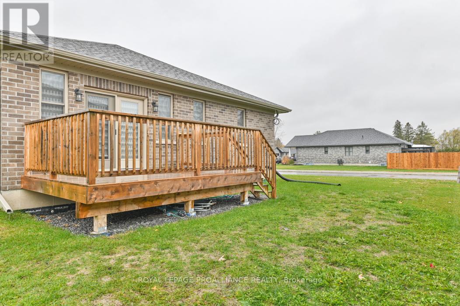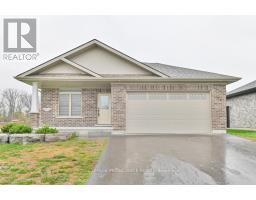24 Aberdeen Street Stirling-Rawdon, Ontario K0K 3E0
$2,600 Monthly
Immediate possession available! Beautiful three bedroom, two bathroom home for rent in the Village of Stirling. This newer subdivision offers modern, open concept living with a stunning kitchen and convenient main floor laundry. Appliances include fridge, stove, dishwasher, microwave, washer, and dryer. Located within walking distance to all amenities - grocery stores, doctors, pharmacy, and shopping. Enjoy outdoor living close to the Heritage Trail, just 10 minutes to the Trent River and 15 minutes to Belleville or Trenton. Rental application required. Seller is seeking a long-term tenant. (id:50886)
Property Details
| MLS® Number | X12495970 |
| Property Type | Single Family |
| Community Name | Stirling Ward |
| Amenities Near By | Golf Nearby, Park, Place Of Worship, Schools |
| Features | Irregular Lot Size, Sump Pump |
| Parking Space Total | 4 |
Building
| Bathroom Total | 2 |
| Bedrooms Above Ground | 3 |
| Bedrooms Total | 3 |
| Age | 0 To 5 Years |
| Appliances | Dishwasher, Dryer, Microwave, Stove, Washer, Refrigerator |
| Architectural Style | Bungalow |
| Basement Development | Unfinished |
| Basement Type | Full (unfinished) |
| Construction Style Attachment | Detached |
| Cooling Type | Central Air Conditioning |
| Exterior Finish | Brick |
| Fire Protection | Smoke Detectors |
| Foundation Type | Poured Concrete |
| Heating Fuel | Natural Gas |
| Heating Type | Forced Air |
| Stories Total | 1 |
| Size Interior | 1,100 - 1,500 Ft2 |
| Type | House |
| Utility Water | Municipal Water |
Parking
| Attached Garage | |
| Garage |
Land
| Acreage | No |
| Land Amenities | Golf Nearby, Park, Place Of Worship, Schools |
| Landscape Features | Landscaped |
| Sewer | Sanitary Sewer |
Rooms
| Level | Type | Length | Width | Dimensions |
|---|---|---|---|---|
| Main Level | Kitchen | 5.51 m | 4.88 m | 5.51 m x 4.88 m |
| Main Level | Living Room | 4.32 m | 3.66 m | 4.32 m x 3.66 m |
| Main Level | Primary Bedroom | 4.7 m | 3.51 m | 4.7 m x 3.51 m |
| Main Level | Bathroom | 1.52 m | 2.41 m | 1.52 m x 2.41 m |
| Main Level | Bedroom | 3.02 m | 3.08 m | 3.02 m x 3.08 m |
| Main Level | Bedroom | 3 m | 3.83 m | 3 m x 3.83 m |
| Main Level | Laundry Room | 2 m | 2 m | 2 m x 2 m |
| Main Level | Bathroom | 1.52 m | 2.41 m | 1.52 m x 2.41 m |
Utilities
| Cable | Available |
| Electricity | Installed |
| Sewer | Installed |
Contact Us
Contact us for more information
Trish Clarke
Salesperson
www.listwithtrish.ca/
www.facebook.com/listwithtrishtoday
357 Front Street
Belleville, Ontario K8N 2Z9
(613) 966-6060
(613) 966-2904
www.discoverroyallepage.ca/


