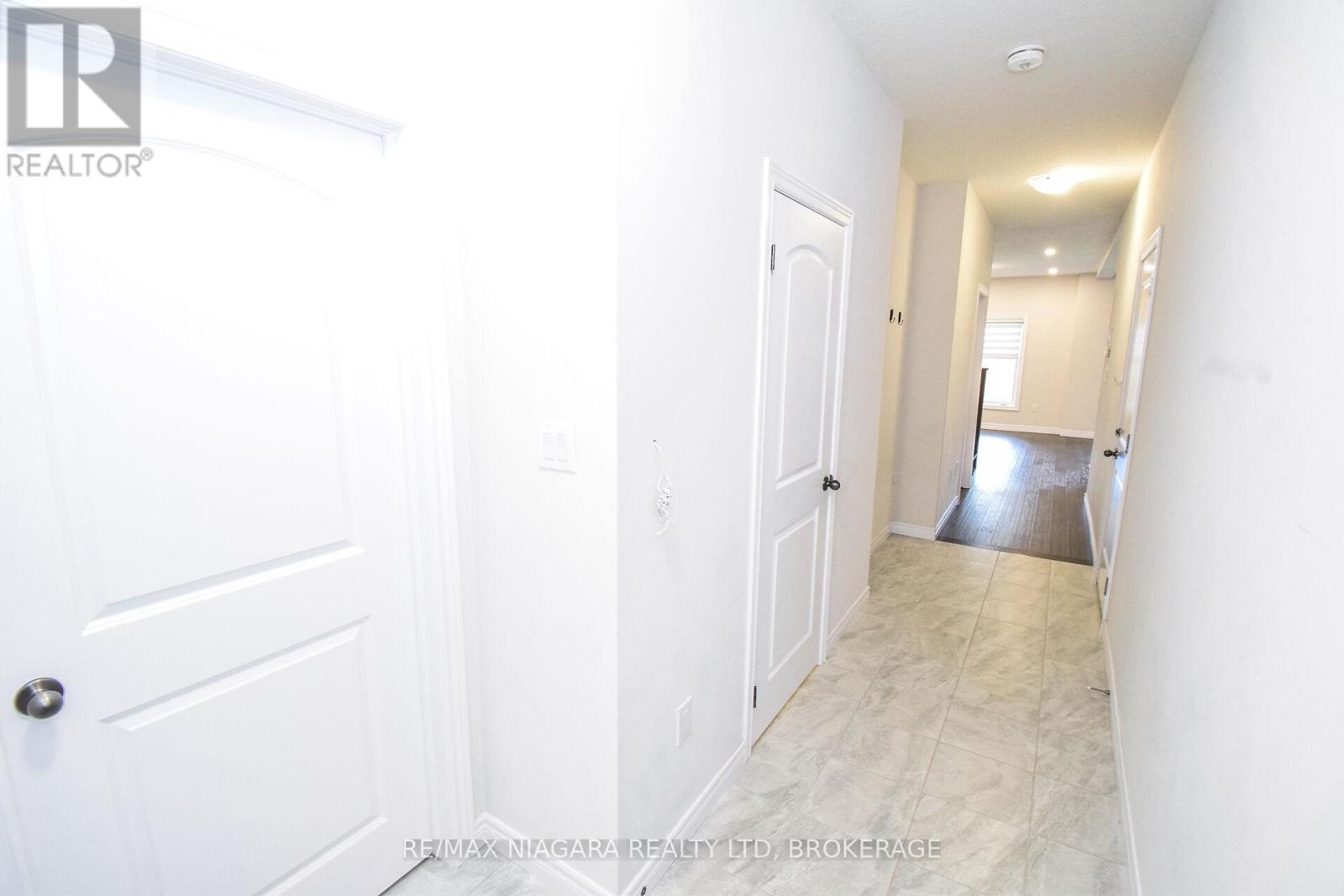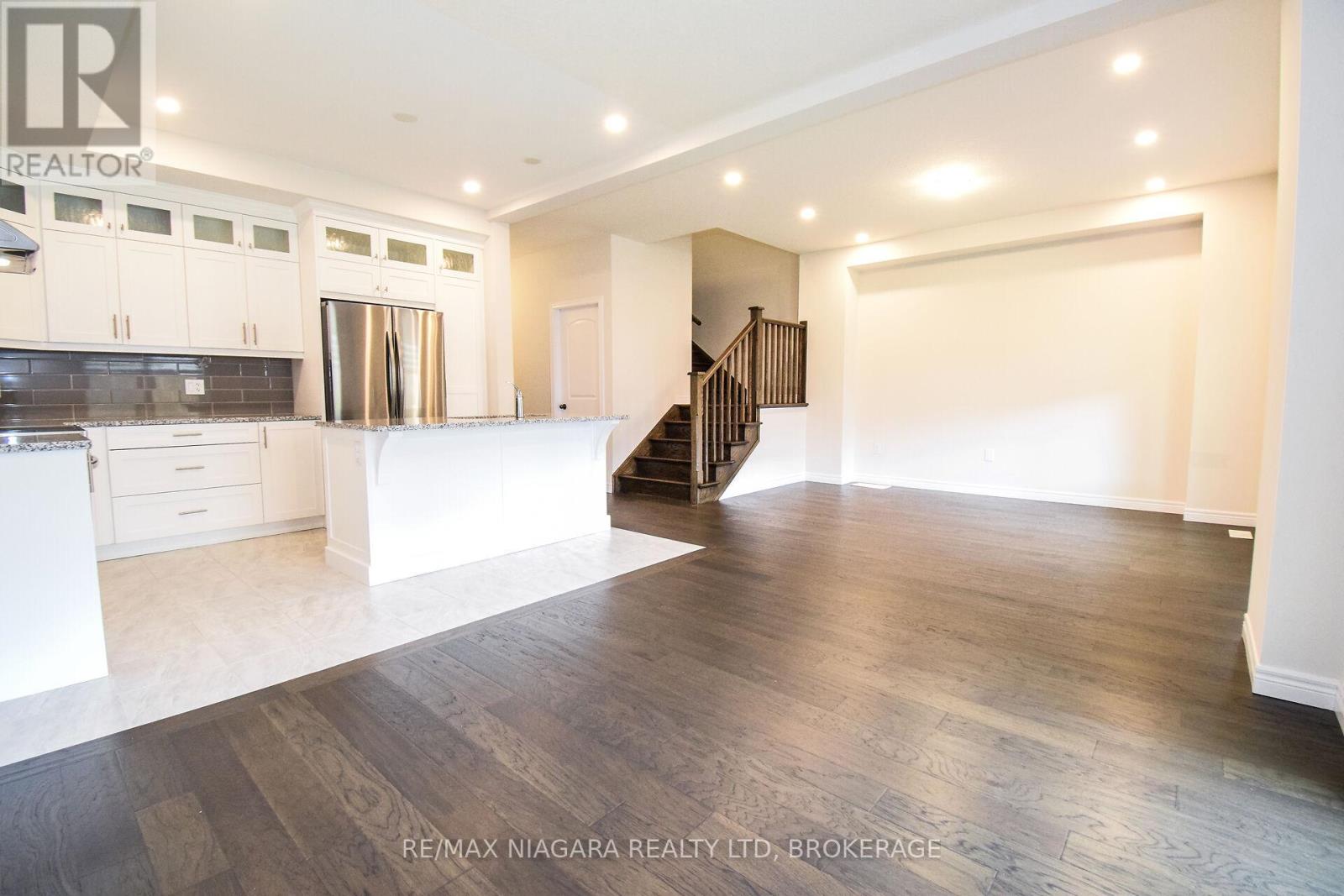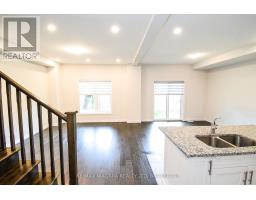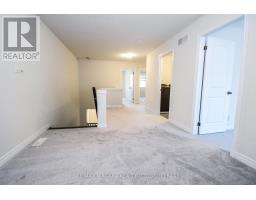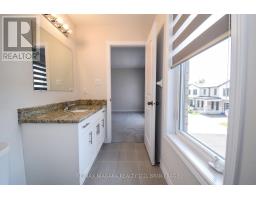24 Alayche Trail Welland, Ontario L3C 6Y2
$2,300 Monthly
Welcome to this luxurious 1944 sq. ft. middle unit townhouse by Zeina Homes, offering 3 beds + den, 2.5 baths, and high-end upgrades throughout. Features include a separate entrance to the basement, perfect for an in-law suite, with3-piece rough-in bath and wet bar/second kitchen, along with oversized windows. The main floor boasts an open concept kitchen/living room with high ceilings, granite countertops, hardwood flooring, 2-piece powder room, and patio walkout to a private, partially fenced backyard. The second floor has three spacious bedrooms, a 4-piece washroom, a master bedroom with ensuite and walk-in closet, and bedroom-level laundry. Upgrades include California knockdown ceilings, kitchen cabinet doors with accessories, crown moulding, kitchen island with granite, oak staircase, lifetime roof warranty, brick to roof, interior pot lights, and double sink in the ensuite. Additional features: cold room, massive unspoiled basement for extra storage, and included appliances. (id:50886)
Property Details
| MLS® Number | X11956672 |
| Property Type | Single Family |
| Community Name | 767 - N. Welland |
| Amenities Near By | Hospital, Place Of Worship, Public Transit |
| Community Features | Pet Restrictions, School Bus, Community Centre |
| Features | Cul-de-sac, Sump Pump |
| Parking Space Total | 2 |
| Structure | Porch |
Building
| Bathroom Total | 3 |
| Bedrooms Above Ground | 3 |
| Bedrooms Total | 3 |
| Age | 0 To 5 Years |
| Appliances | Garage Door Opener Remote(s), Water Meter |
| Basement Features | Separate Entrance |
| Basement Type | Full |
| Cooling Type | Central Air Conditioning |
| Exterior Finish | Brick, Stone |
| Foundation Type | Poured Concrete |
| Half Bath Total | 1 |
| Heating Fuel | Natural Gas |
| Heating Type | Forced Air |
| Stories Total | 2 |
| Size Interior | 1,800 - 1,999 Ft2 |
| Type | Row / Townhouse |
Parking
| Attached Garage | |
| Garage |
Land
| Acreage | No |
| Land Amenities | Hospital, Place Of Worship, Public Transit |
Rooms
| Level | Type | Length | Width | Dimensions |
|---|---|---|---|---|
| Second Level | Bedroom | 4.6 m | 3.94 m | 4.6 m x 3.94 m |
| Second Level | Bedroom 2 | 3.94 m | 3.38 m | 3.94 m x 3.38 m |
| Second Level | Bedroom 3 | 3.38 m | 3.25 m | 3.38 m x 3.25 m |
| Second Level | Den | 3.05 m | 1.96 m | 3.05 m x 1.96 m |
| Ground Level | Family Room | 3.96 m | 3.36 m | 3.96 m x 3.36 m |
| Ground Level | Kitchen | 3.35 m | 2.74 m | 3.35 m x 2.74 m |
https://www.realtor.ca/real-estate/27878851/24-alayche-trail-welland-n-welland-767-n-welland
Contact Us
Contact us for more information
Lena Lyash
Broker
5627 Main St
Niagara Falls, Ontario L2G 5Z3
(905) 356-9600
(905) 374-0241
www.remaxniagara.ca/



