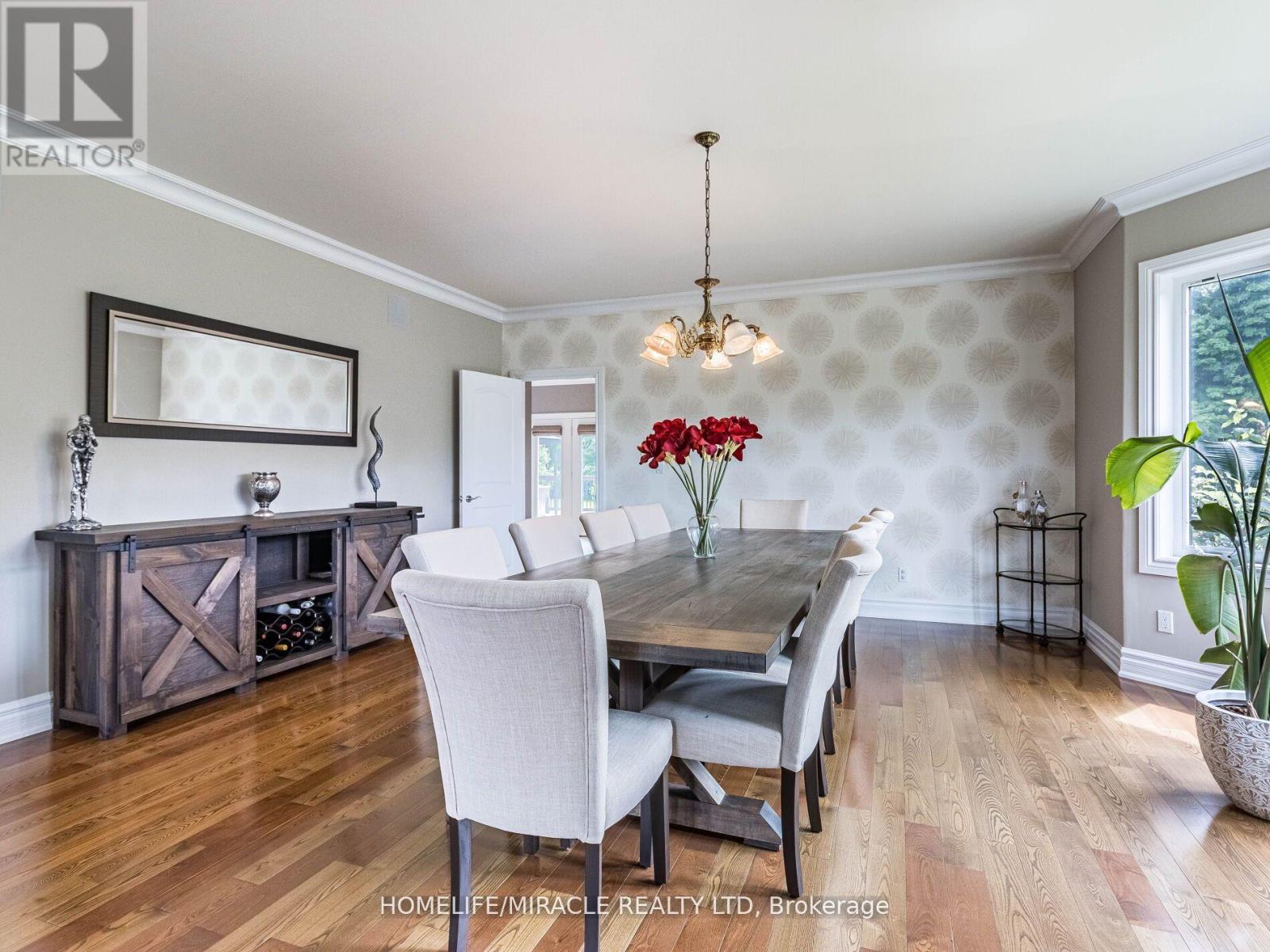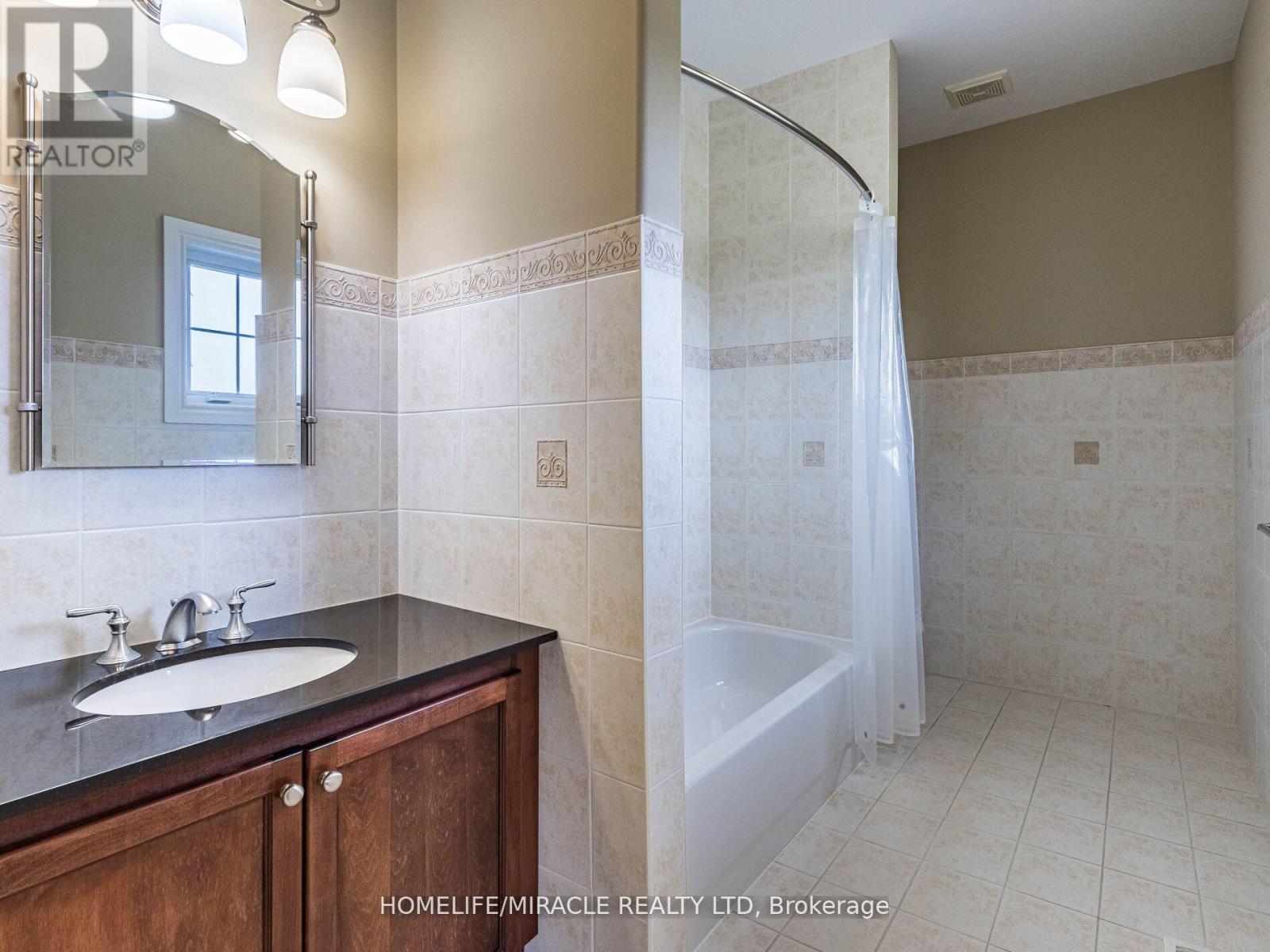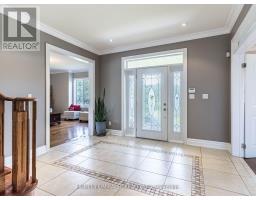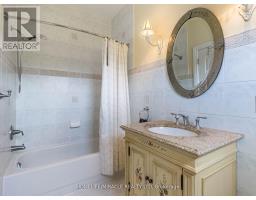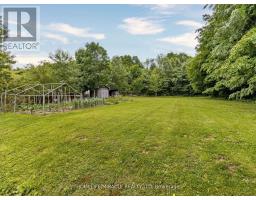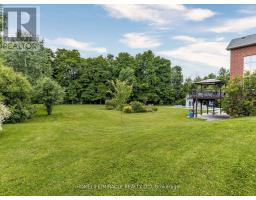24 Allison Court Halton Hills, Ontario L7G 4S4
6 Bedroom
7 Bathroom
5,000 - 100,000 ft2
Fireplace
Inground Pool
Central Air Conditioning
Forced Air
Acreage
$3,150,000
This 2+ acre property is nestled at the end of an exclusive cul-de-sac with a stunning 4+2 bedroom home. This beautiful home features extensive landscaping with a fenced backyard, heated pool with water features, cabana, hot tub and an extended shed. The basement is partially finished with heated floors throughout with a walkout to the backyard. (id:50886)
Property Details
| MLS® Number | W12000060 |
| Property Type | Single Family |
| Community Name | 1049 - Rural Halton Hills |
| Amenities Near By | Park |
| Features | Cul-de-sac, Wooded Area, Conservation/green Belt |
| Parking Space Total | 16 |
| Pool Type | Inground Pool |
| Structure | Shed |
Building
| Bathroom Total | 7 |
| Bedrooms Above Ground | 4 |
| Bedrooms Below Ground | 2 |
| Bedrooms Total | 6 |
| Age | 16 To 30 Years |
| Appliances | Dishwasher, Dryer, Stove, Washer, Two Refrigerators |
| Basement Development | Partially Finished |
| Basement Features | Separate Entrance |
| Basement Type | N/a (partially Finished) |
| Construction Style Attachment | Detached |
| Cooling Type | Central Air Conditioning |
| Exterior Finish | Brick |
| Fireplace Present | Yes |
| Flooring Type | Hardwood |
| Foundation Type | Concrete |
| Half Bath Total | 2 |
| Heating Fuel | Propane |
| Heating Type | Forced Air |
| Stories Total | 2 |
| Size Interior | 5,000 - 100,000 Ft2 |
| Type | House |
| Utility Water | Drilled Well |
Parking
| Attached Garage | |
| Garage |
Land
| Acreage | Yes |
| Fence Type | Fenced Yard |
| Land Amenities | Park |
| Sewer | Sanitary Sewer |
| Size Depth | 338 Ft ,2 In |
| Size Frontage | 69 Ft ,9 In |
| Size Irregular | 69.8 X 338.2 Ft ; 428.15 At Back 604.69 On South Side |
| Size Total Text | 69.8 X 338.2 Ft ; 428.15 At Back 604.69 On South Side|2 - 4.99 Acres |
| Zoning Description | Country Residential |
Rooms
| Level | Type | Length | Width | Dimensions |
|---|---|---|---|---|
| Second Level | Primary Bedroom | 5.61 m | 5.45 m | 5.61 m x 5.45 m |
| Second Level | Bedroom | 4.84 m | 4.1 m | 4.84 m x 4.1 m |
| Second Level | Bedroom | 4.55 m | 4.1 m | 4.55 m x 4.1 m |
| Second Level | Bedroom | 5.41 m | 4.83 m | 5.41 m x 4.83 m |
| Basement | Bedroom | 4.57 m | 2.74 m | 4.57 m x 2.74 m |
| Basement | Bedroom | 4.83 m | 4.1 m | 4.83 m x 4.1 m |
| Main Level | Living Room | 4.85 m | 3.7 m | 4.85 m x 3.7 m |
| Main Level | Family Room | 6.6 m | 4.75 m | 6.6 m x 4.75 m |
| Main Level | Kitchen | 8.04 m | 4.55 m | 8.04 m x 4.55 m |
| Main Level | Dining Room | 5.28 m | 4.85 m | 5.28 m x 4.85 m |
| Main Level | Office | 4.2 m | 3.67 m | 4.2 m x 3.67 m |
Utilities
| Sewer | Installed |
Contact Us
Contact us for more information
Harry Sandhu
Salesperson
www.sandsteam.ca/
Homelife/miracle Realty Ltd
20-470 Chrysler Drive
Brampton, Ontario L6S 0C1
20-470 Chrysler Drive
Brampton, Ontario L6S 0C1
(905) 454-4000
(905) 463-0811
















