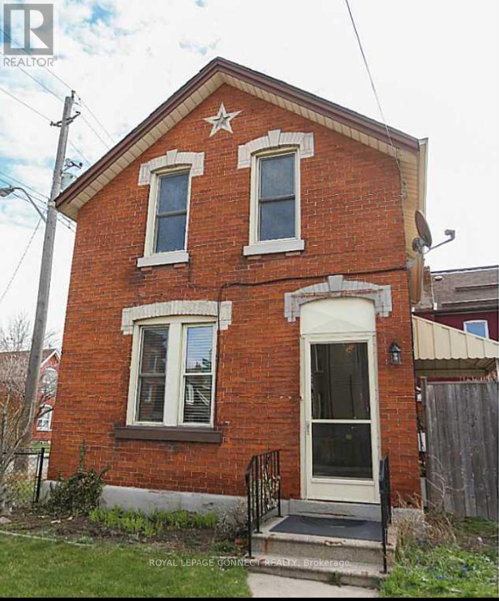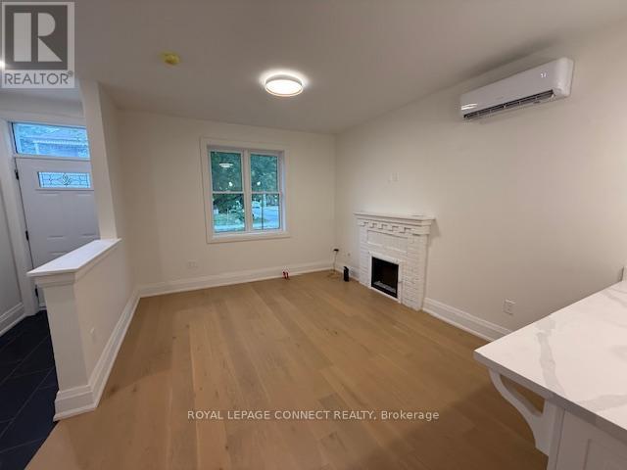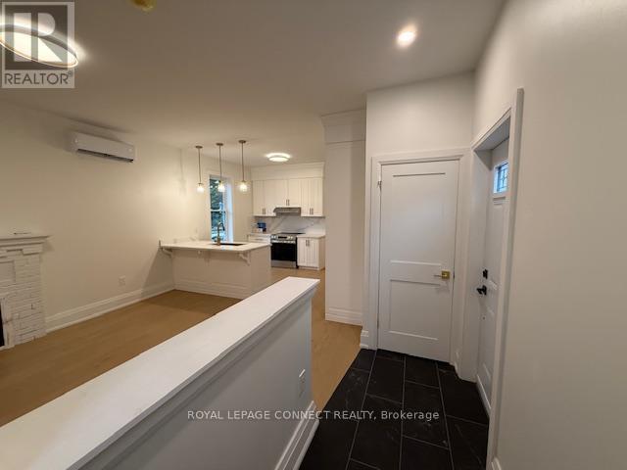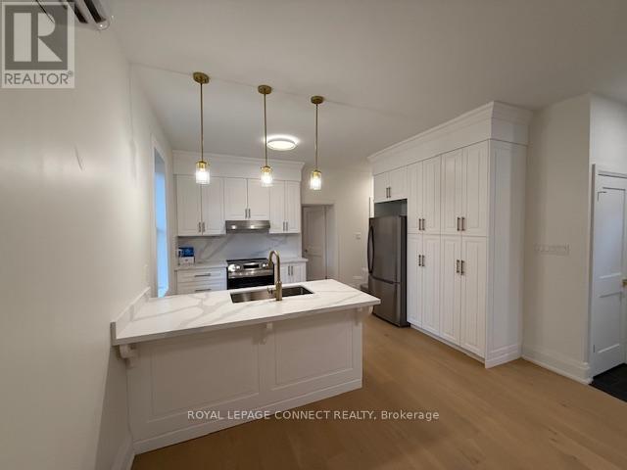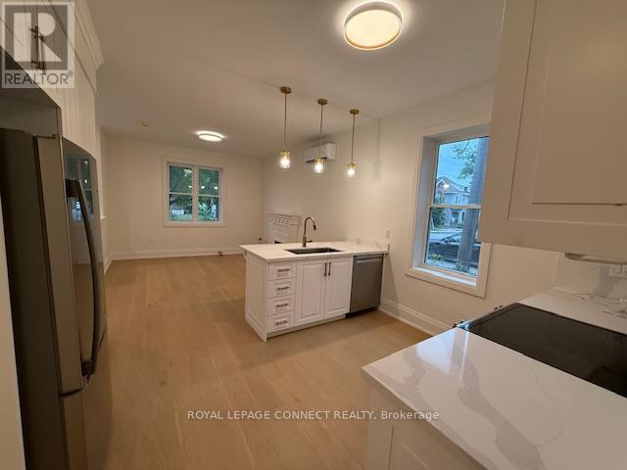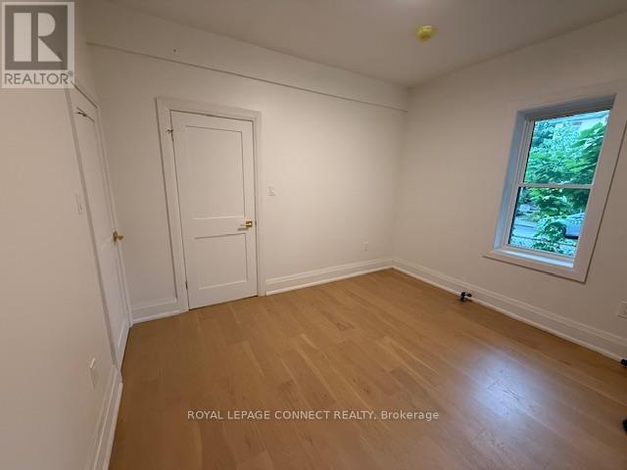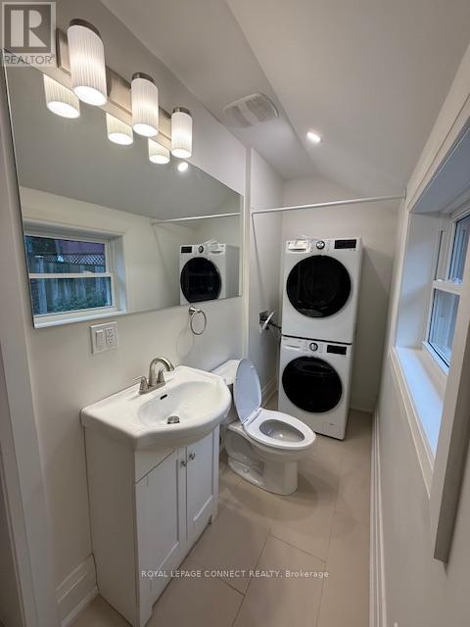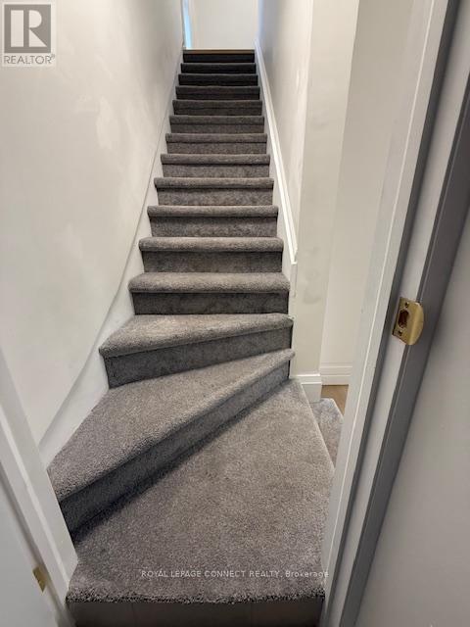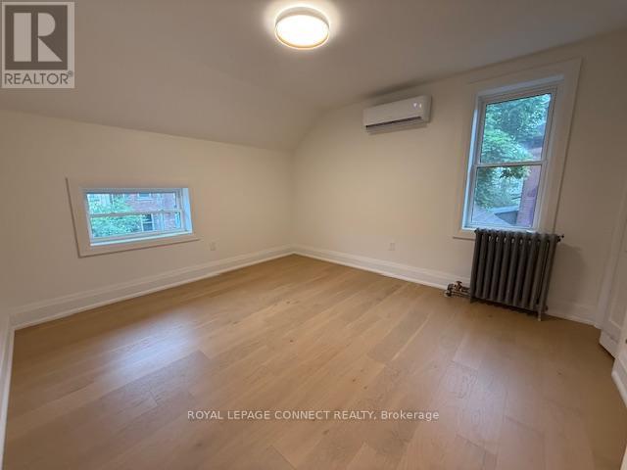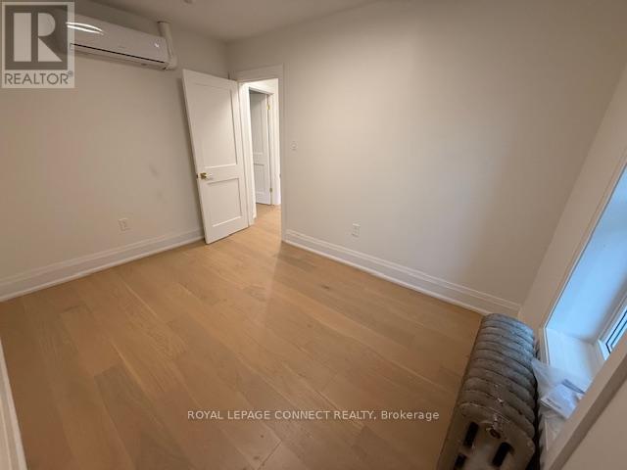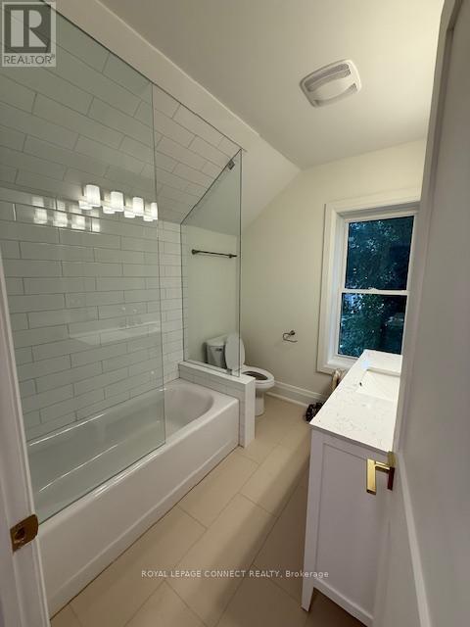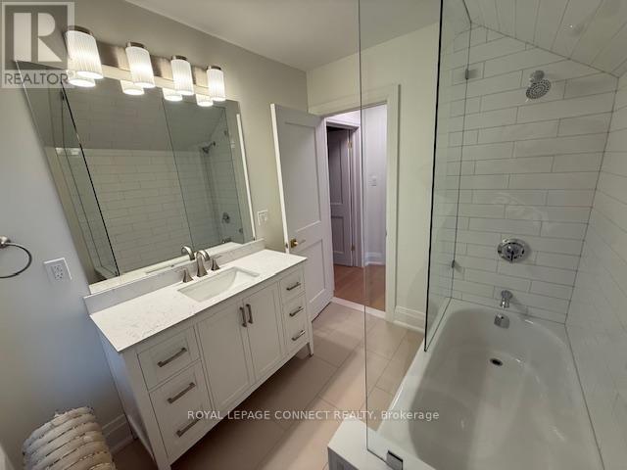24 Ashley Street Hamilton, Ontario L8L 5S3
$749,000
Welcome to this beautifully renovated, all-brick, detached 2-storey home nestled in a quiet, family-friendly neighborhood. Step inside to discover a bright, open-concept layout featuring 3 spacious bedrooms and 2 brand-new bathrooms. This home has been thoughtfully updated from top to bottom freshly painted throughout, with new engineered hardwood flooring, a stunning modern kitchen w/quartz countertops & stainless steel appliances, and two stylishly renovated bathrooms. Laundry located on main floor. Major upgrades include: all-new plumbing and electrical systems, updated HVAC, new furnace, roof, windows, and doors offering peace of mind and long-term comfort. Enjoy the convenience of private two-car parking and a fully fenced yard, perfect for relaxing or entertaining. Located close to schools, parks, shopping, and major highways, this move-in-ready home offers the perfect blend of style, function, and location. (id:50886)
Property Details
| MLS® Number | X12356999 |
| Property Type | Single Family |
| Community Name | Landsdale |
| Parking Space Total | 2 |
Building
| Bathroom Total | 3 |
| Bedrooms Above Ground | 3 |
| Bedrooms Total | 3 |
| Basement Development | Unfinished |
| Basement Type | N/a (unfinished) |
| Construction Style Attachment | Detached |
| Cooling Type | Wall Unit |
| Exterior Finish | Brick |
| Flooring Type | Hardwood |
| Foundation Type | Stone |
| Half Bath Total | 1 |
| Heating Fuel | Natural Gas |
| Heating Type | Radiant Heat |
| Stories Total | 2 |
| Size Interior | 1,100 - 1,500 Ft2 |
| Type | House |
| Utility Water | Municipal Water |
Parking
| No Garage |
Land
| Acreage | No |
| Sewer | Sanitary Sewer |
| Size Depth | 47 Ft |
| Size Frontage | 31 Ft |
| Size Irregular | 31 X 47 Ft |
| Size Total Text | 31 X 47 Ft |
Rooms
| Level | Type | Length | Width | Dimensions |
|---|---|---|---|---|
| Second Level | Bedroom 2 | 3.57 m | 3.92 m | 3.57 m x 3.92 m |
| Second Level | Bedroom 3 | 3.58 m | 2.68 m | 3.58 m x 2.68 m |
| Main Level | Living Room | 3.51 m | 4.88 m | 3.51 m x 4.88 m |
| Main Level | Kitchen | 3.84 m | 3.66 m | 3.84 m x 3.66 m |
| Main Level | Bedroom | 3.35 m | 3.63 m | 3.35 m x 3.63 m |
| Main Level | Mud Room | 2.29 m | 4.06 m | 2.29 m x 4.06 m |
https://www.realtor.ca/real-estate/28760986/24-ashley-street-hamilton-landsdale-landsdale
Contact Us
Contact us for more information
Ethel Cecchetto
Salesperson
4525 Kingston Rd Unit 2202
Toronto, Ontario M1E 2P1
(416) 284-4751
(416) 284-6343
www.royallepageconnect.com

