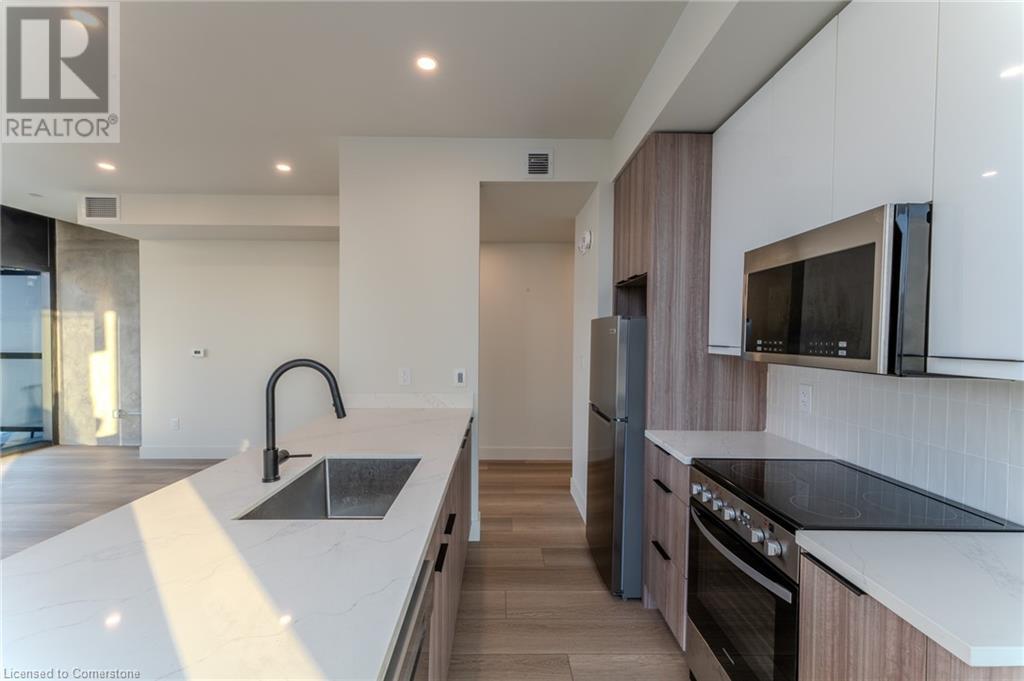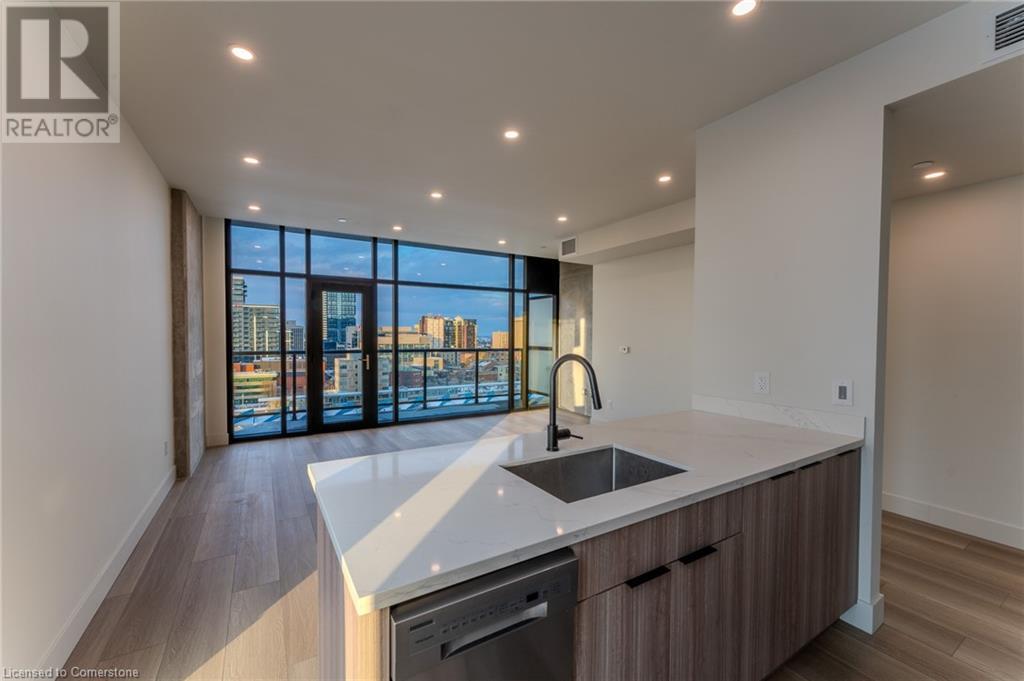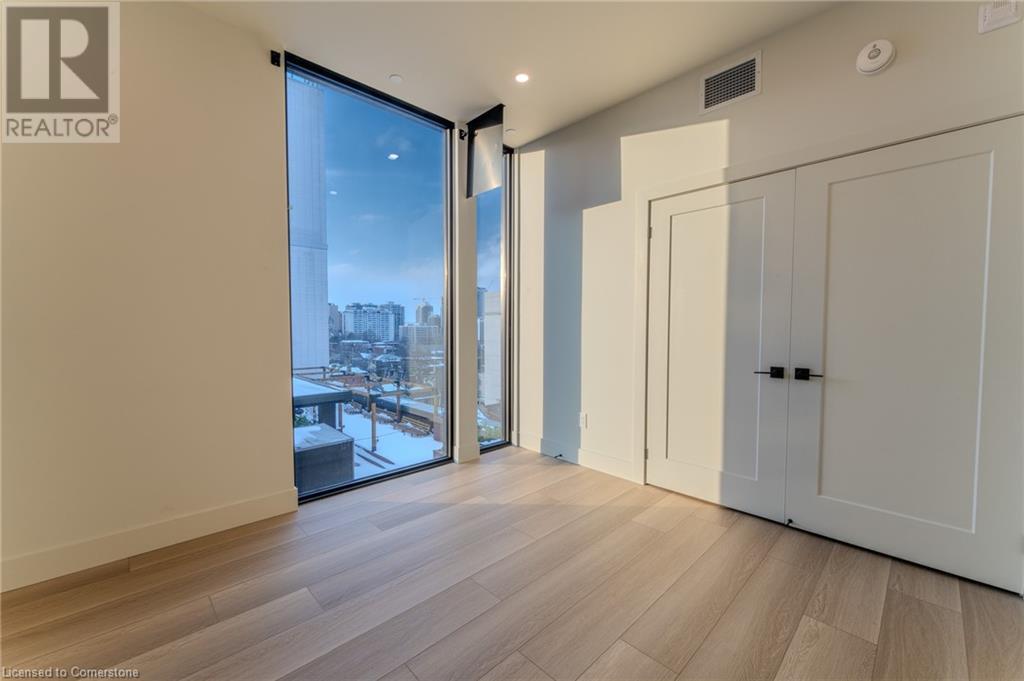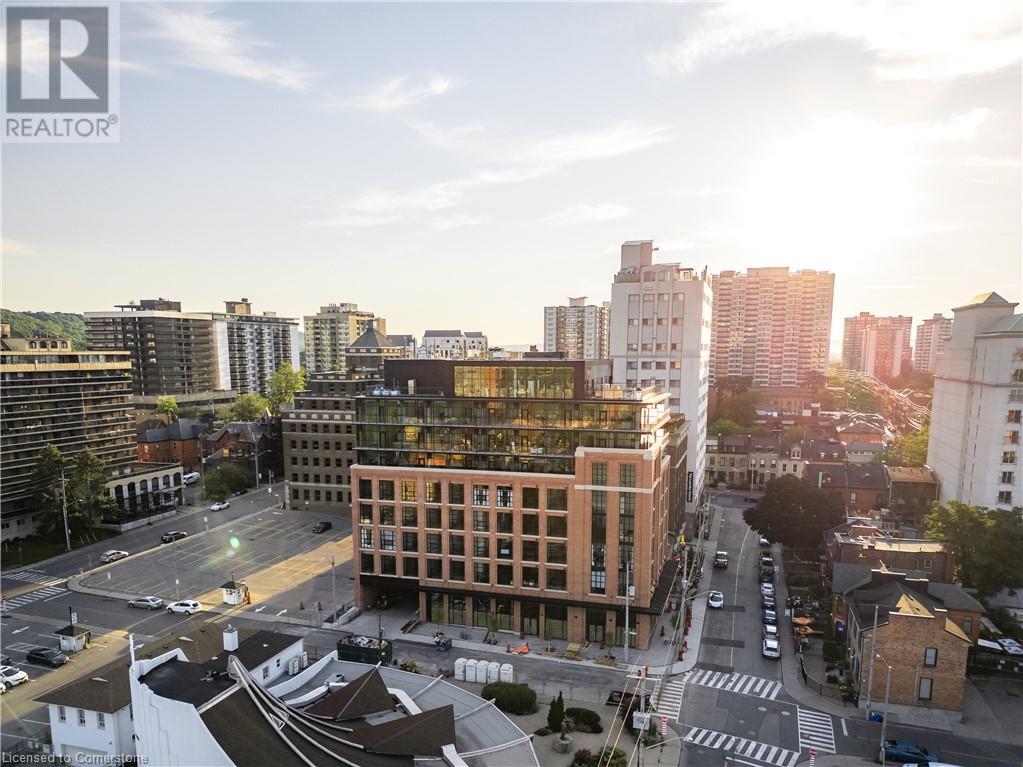24 Augusta Street Unit# 601 Hamilton, Ontario L8N 1P7
$2,250 MonthlyInsurance, Property Management, Water, Exterior Maintenance
CURRENT PROMO ONE MONTH'S RENT FREE on twelve-month agreement — THE CHELSEA is a recently built building by multi-award-winning developer Core Urban brings stylish, modern units to Augusta Street — one of Hamilton’s top restaurant districts. EXCELLENT TRANSIT with direct bus lines to McMaster University, MacNab Transit Terminal, and 30-seconds walking distance to the Hamilton GO Centre. Nearby conveniences include St. Joseph’s hospital, a grocery store, multiple mountain access, and ramps to Highway 403. **PARKING AVAILABLE ON SELECT UNITS AT ADDITIONAL COST. INQUIRE TO FIND OUT CURRENT AVAILABILITY. (id:50886)
Property Details
| MLS® Number | 40734165 |
| Property Type | Single Family |
| Amenities Near By | Hospital, Park, Place Of Worship, Playground, Public Transit, Schools, Shopping |
| Community Features | Community Centre |
| Equipment Type | None |
| Features | Balcony, No Pet Home |
| Rental Equipment Type | None |
Building
| Bathroom Total | 1 |
| Bedrooms Above Ground | 1 |
| Bedrooms Total | 1 |
| Appliances | Dishwasher, Dryer, Microwave, Refrigerator, Stove, Washer |
| Basement Type | None |
| Constructed Date | 2024 |
| Construction Style Attachment | Attached |
| Cooling Type | Central Air Conditioning |
| Exterior Finish | Brick |
| Foundation Type | Poured Concrete |
| Heating Fuel | Electric |
| Heating Type | Heat Pump |
| Stories Total | 1 |
| Size Interior | 714 Ft2 |
| Type | Apartment |
| Utility Water | Municipal Water |
Parking
| Underground | |
| None |
Land
| Acreage | No |
| Land Amenities | Hospital, Park, Place Of Worship, Playground, Public Transit, Schools, Shopping |
| Sewer | Municipal Sewage System |
| Size Depth | 134 Ft |
| Size Frontage | 73 Ft |
| Size Irregular | 0.529 |
| Size Total | 0.529 Ac|1/2 - 1.99 Acres |
| Size Total Text | 0.529 Ac|1/2 - 1.99 Acres |
| Zoning Description | I |
Rooms
| Level | Type | Length | Width | Dimensions |
|---|---|---|---|---|
| Main Level | Bedroom | 11'7'' x 11'0'' | ||
| Main Level | 4pc Bathroom | 7'5'' x 4'11'' | ||
| Main Level | Laundry Room | 6'0'' x 6'0'' | ||
| Main Level | Kitchen | 7'10'' x 13'6'' | ||
| Main Level | Living Room/dining Room | 14'8'' x 17'8'' |
https://www.realtor.ca/real-estate/28377424/24-augusta-street-unit-601-hamilton
Contact Us
Contact us for more information
Robert Cekan
Broker
http//www.robertcekan.com
130 King Street W. Suite 1900d
Toronto, Ontario M5X 1E3
(888) 311-1172









































