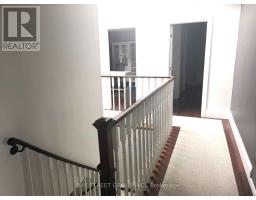24 Avondale Crescent Markham (Markham Village), Ontario L3P 2K1
$5,500 Monthly
The House Located On A Quiet Cres Featuring A 60Ft X 150Ft Lot. Boasting A Chef's Kit With Wolf/Miele Appliances And Quartz Countertops. Exterior Renovated With Stucco/Stone And Wood. Large Family Room With Hardwood And Gas Fireplace, Combined Living/Dining Room With Bay Window And Hardwood Floors. Beautiful Master bedroom With Renovated Ensuite With Glass Shower And Heated Floors. Finished Basement With Huge Rec Room And Office. Private B/Y With I/G Pool Multiple Decks And Cabana. Just Moments Away From Hwy 7, Shopping Centers, Reesor Park Public School & Markham District High School. **** EXTRAS **** Wolf 6 Burner Range, Sub Zero Ice Maker, Miele Dishwasher, Fisher Paskel Fridge, Washer/Dryer, Windows Coverings. (id:50886)
Property Details
| MLS® Number | N9344404 |
| Property Type | Single Family |
| Community Name | Markham Village |
| ParkingSpaceTotal | 6 |
| PoolType | Inground Pool |
Building
| BathroomTotal | 3 |
| BedroomsAboveGround | 5 |
| BedroomsTotal | 5 |
| Appliances | Garage Door Opener Remote(s), Oven - Built-in, Furniture |
| BasementDevelopment | Finished |
| BasementType | N/a (finished) |
| ConstructionStatus | Insulation Upgraded |
| ConstructionStyleAttachment | Detached |
| CoolingType | Central Air Conditioning |
| ExteriorFinish | Aluminum Siding, Brick |
| FireplacePresent | Yes |
| FlooringType | Hardwood, Carpeted |
| FoundationType | Brick |
| HalfBathTotal | 1 |
| HeatingFuel | Natural Gas |
| HeatingType | Forced Air |
| StoriesTotal | 2 |
| Type | House |
| UtilityWater | Municipal Water |
Parking
| Attached Garage |
Land
| Acreage | No |
| Sewer | Sanitary Sewer |
| SizeDepth | 150 Ft |
| SizeFrontage | 60 Ft |
| SizeIrregular | 60 X 150 Ft |
| SizeTotalText | 60 X 150 Ft |
Rooms
| Level | Type | Length | Width | Dimensions |
|---|---|---|---|---|
| Second Level | Primary Bedroom | 4.57 m | 3.75 m | 4.57 m x 3.75 m |
| Second Level | Bedroom 2 | 4.53 m | 3.03 m | 4.53 m x 3.03 m |
| Second Level | Bedroom 3 | 3.13 m | 2.98 m | 3.13 m x 2.98 m |
| Second Level | Bedroom 4 | 4.14 m | 3.32 m | 4.14 m x 3.32 m |
| Second Level | Bedroom 5 | 3.4 m | 3.3 m | 3.4 m x 3.3 m |
| Basement | Office | 3.16 m | 2.86 m | 3.16 m x 2.86 m |
| Basement | Recreational, Games Room | 7.76 m | 7.17 m | 7.76 m x 7.17 m |
| Main Level | Living Room | 5.48 m | 3.93 m | 5.48 m x 3.93 m |
| Main Level | Dining Room | 3.62 m | 3.48 m | 3.62 m x 3.48 m |
| Main Level | Family Room | 5.18 m | 3.68 m | 5.18 m x 3.68 m |
| Main Level | Kitchen | 6.5 m | 3.28 m | 6.5 m x 3.28 m |
Utilities
| Sewer | Installed |
Interested?
Contact us for more information
Ai Min Liu
Broker
8300 Woodbine Ave Ste 500
Markham, Ontario L3R 9Y7





































































