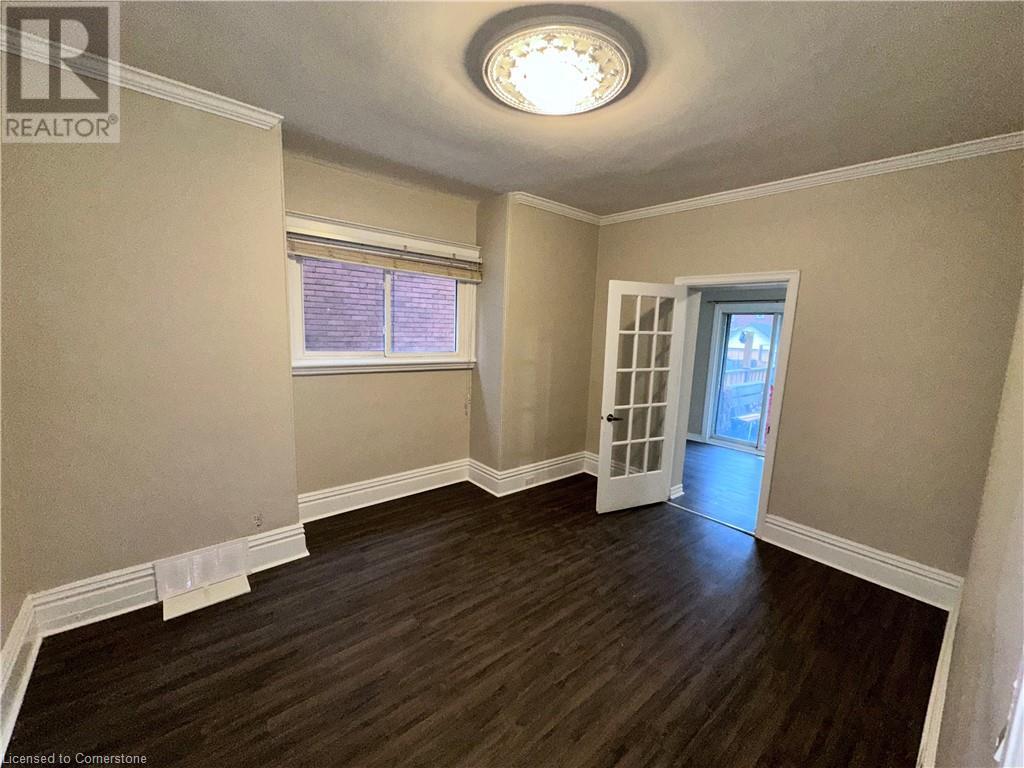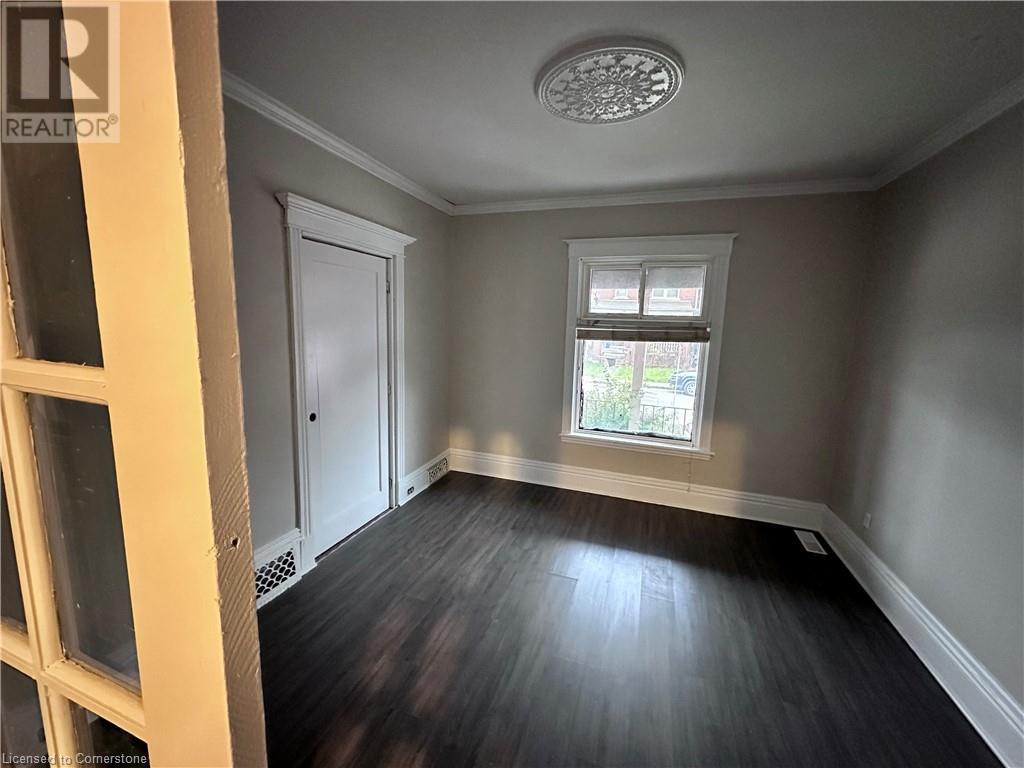24 Belmont Avenue Unit# 1 Hamilton, Ontario L8L 7L8
2 Bedroom
1 Bathroom
600 ft2
None
$2,000 MonthlyInsurance
Spacious and updated 2-bedroom main-floor apartment. Unit offers a large living room with eat-in kitchen and 3 pc washroom. Shared laundry and additional washroom located in the basement. Unit Includes use of front driveway for up to 2 cars. In the midst of Shopping, public transit and Gage park. Tenant responsible for 30% of utility bills. Application, Letter of employment, Full credit report, Proof of Income required. Home has been virtually staged (id:50886)
Property Details
| MLS® Number | 40712585 |
| Property Type | Single Family |
| Amenities Near By | Hospital, Public Transit, Schools |
| Community Features | Community Centre |
| Parking Space Total | 2 |
Building
| Bathroom Total | 1 |
| Bedrooms Above Ground | 2 |
| Bedrooms Total | 2 |
| Appliances | Dryer, Refrigerator, Stove, Washer |
| Basement Development | Unfinished |
| Basement Type | Full (unfinished) |
| Construction Style Attachment | Detached |
| Cooling Type | None |
| Exterior Finish | Brick, Vinyl Siding |
| Foundation Type | Block |
| Heating Fuel | Natural Gas |
| Stories Total | 3 |
| Size Interior | 600 Ft2 |
| Type | House |
| Utility Water | Municipal Water |
Land
| Access Type | Highway Nearby |
| Acreage | No |
| Land Amenities | Hospital, Public Transit, Schools |
| Sewer | Municipal Sewage System |
| Size Depth | 100 Ft |
| Size Frontage | 30 Ft |
| Size Total Text | Under 1/2 Acre |
| Zoning Description | Duplex |
Rooms
| Level | Type | Length | Width | Dimensions |
|---|---|---|---|---|
| Main Level | 3pc Bathroom | Measurements not available | ||
| Main Level | Bedroom | 12'3'' x 8'7'' | ||
| Main Level | Bedroom | 11'7'' x 9'6'' | ||
| Main Level | Eat In Kitchen | 11'7'' x 8'5'' | ||
| Main Level | Living Room | 13'7'' x 9'6'' |
https://www.realtor.ca/real-estate/28113115/24-belmont-avenue-unit-1-hamilton
Contact Us
Contact us for more information
Sarah Ross
Salesperson
(905) 308-8121
Keller Williams Complete Realty
1044 Cannon Street East
Hamilton, Ontario L8L 2H7
1044 Cannon Street East
Hamilton, Ontario L8L 2H7
(905) 308-8333



























