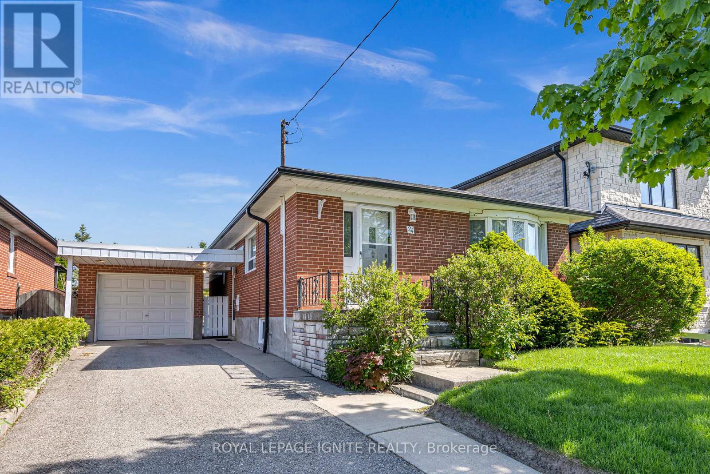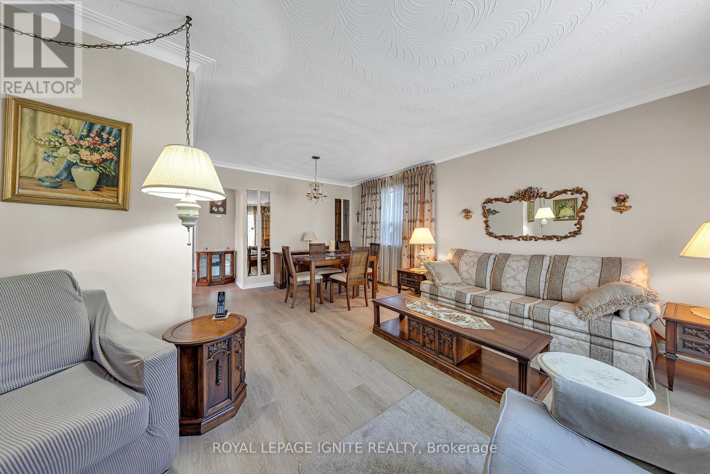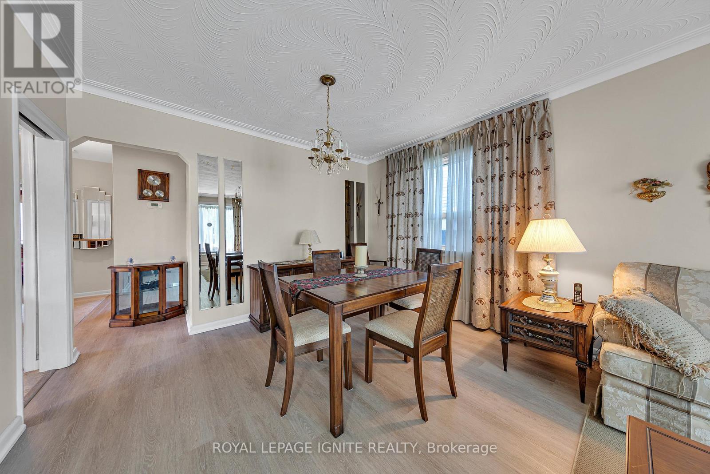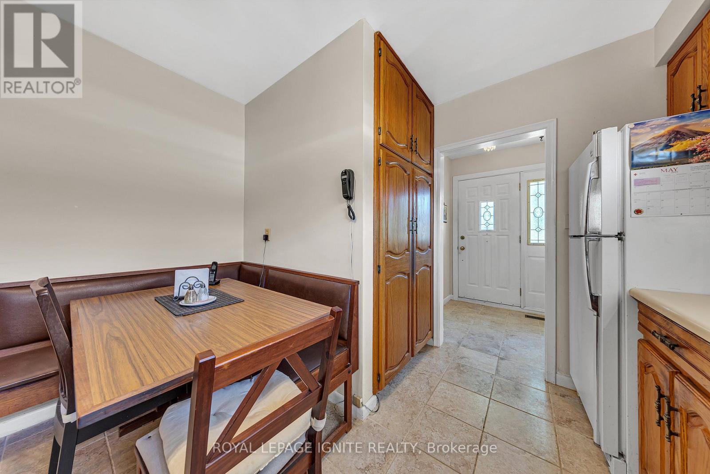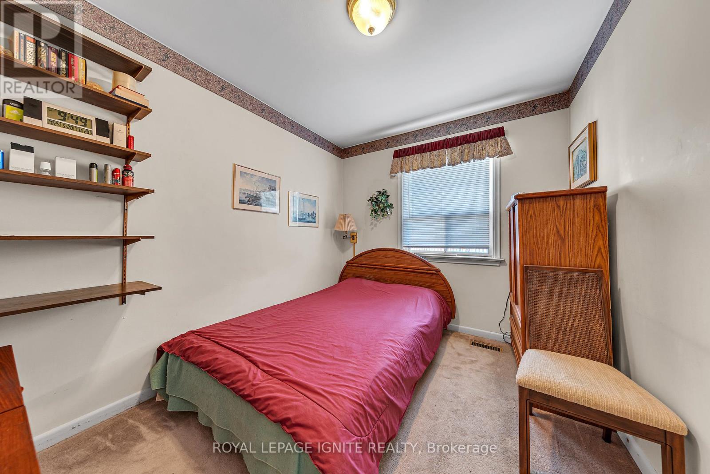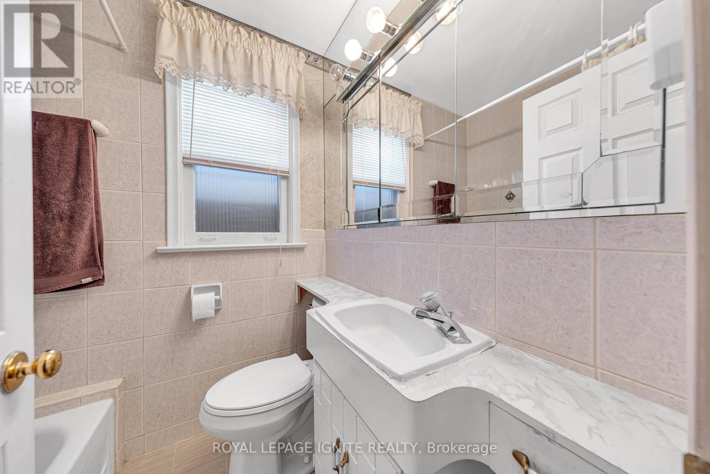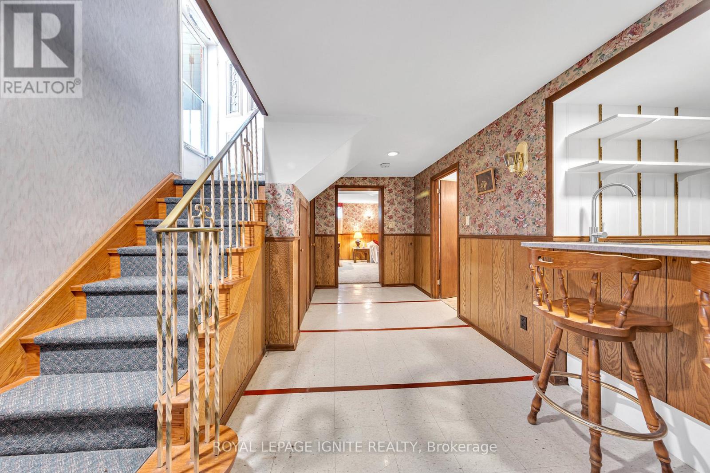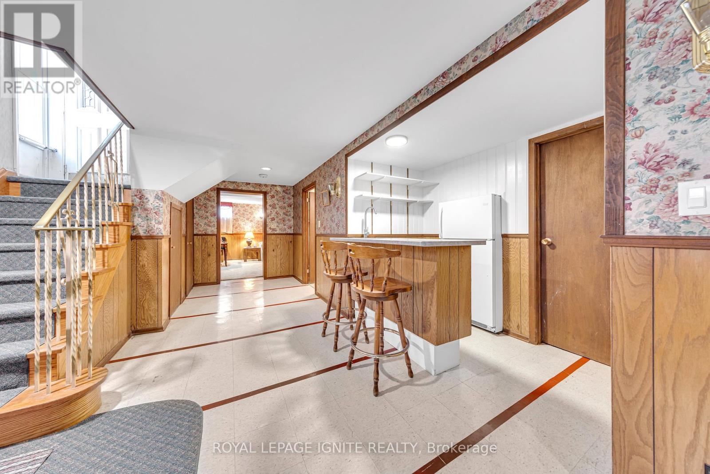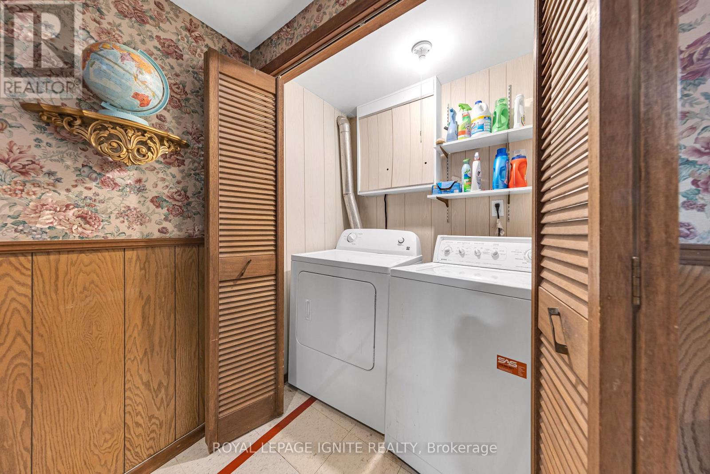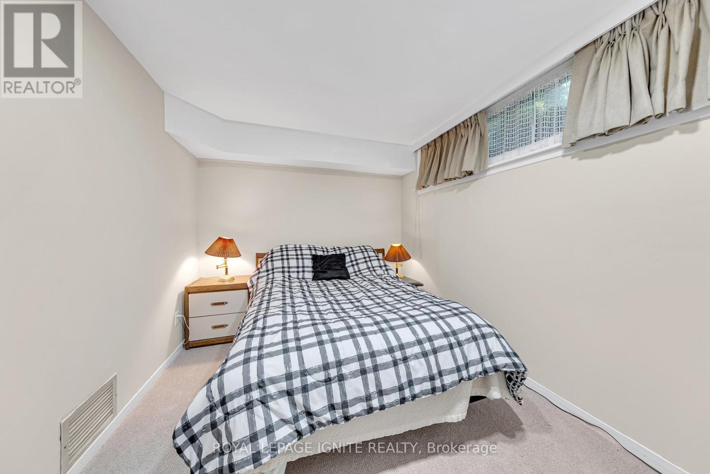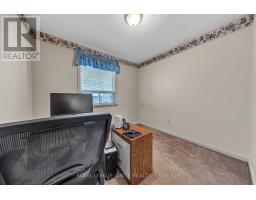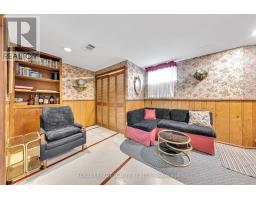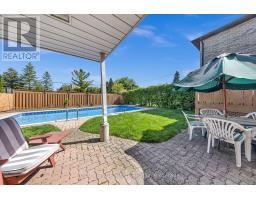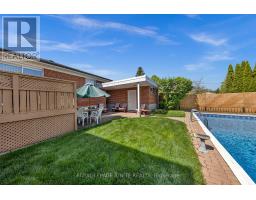24 Beran Drive Toronto, Ontario M1G 1G1
$979,900
Beautifully maintained 3+1 bedroom, 2-bathroom bungalow located in the desirable Woburn community near Cedarbrae. This charming home features an inground pool and a spacious deck perfect for summer entertaining, and backs onto a lush greenspace with no backyard neighbours for added privacy. The bright and functional layout includes a separate entrance to the finished basement, which offers a living room, an extra bedroom and bathroom, additional space that could easily be converted into a rental unit for extra income. Conveniently located near Cornell Public School, Cedarbrae Mall, TTC transit, parks, and with easy access to Hwy 401, this home is the perfect blend of comfort, opportunity, and location. (id:50886)
Property Details
| MLS® Number | E12162673 |
| Property Type | Single Family |
| Community Name | Woburn |
| Amenities Near By | Park, Schools |
| Parking Space Total | 5 |
| Pool Type | Indoor Pool |
| Structure | Deck, Patio(s) |
Building
| Bathroom Total | 2 |
| Bedrooms Above Ground | 3 |
| Bedrooms Below Ground | 1 |
| Bedrooms Total | 4 |
| Amenities | Fireplace(s) |
| Appliances | Barbeque, Dishwasher, Dryer, Furniture, Stove, Washer, Refrigerator |
| Architectural Style | Bungalow |
| Basement Features | Separate Entrance |
| Basement Type | Full |
| Construction Style Attachment | Detached |
| Cooling Type | Central Air Conditioning |
| Exterior Finish | Brick |
| Fire Protection | Smoke Detectors |
| Fireplace Present | Yes |
| Foundation Type | Block |
| Heating Fuel | Natural Gas |
| Heating Type | Forced Air |
| Stories Total | 1 |
| Size Interior | 700 - 1,100 Ft2 |
| Type | House |
| Utility Water | Municipal Water |
Parking
| Detached Garage | |
| Garage |
Land
| Acreage | No |
| Fence Type | Fenced Yard |
| Land Amenities | Park, Schools |
| Sewer | Sanitary Sewer |
| Size Depth | 118 Ft |
| Size Frontage | 45 Ft |
| Size Irregular | 45 X 118 Ft |
| Size Total Text | 45 X 118 Ft |
Rooms
| Level | Type | Length | Width | Dimensions |
|---|---|---|---|---|
| Lower Level | Bedroom | 3.06 m | 2.56 m | 3.06 m x 2.56 m |
| Lower Level | Bathroom | 1.89 m | 1.81 m | 1.89 m x 1.81 m |
| Lower Level | Living Room | 6.99 m | 3 m | 6.99 m x 3 m |
| Main Level | Living Room | 5.79 m | 3.54 m | 5.79 m x 3.54 m |
| Main Level | Kitchen | 3.59 m | 3.32 m | 3.59 m x 3.32 m |
| Main Level | Bathroom | 1.85 m | 1.56 m | 1.85 m x 1.56 m |
| Main Level | Bedroom | 2.98 m | 2.62 m | 2.98 m x 2.62 m |
| Main Level | Bedroom 2 | 3.64 m | 3.25 m | 3.64 m x 3.25 m |
| Main Level | Bedroom 3 | 3.25 m | 2.61 m | 3.25 m x 2.61 m |
https://www.realtor.ca/real-estate/28344091/24-beran-drive-toronto-woburn-woburn
Contact Us
Contact us for more information
Victor Relleve
Salesperson
D2 - 795 Milner Avenue
Toronto, Ontario M1B 3C3
(416) 282-3333
(416) 272-3333
www.igniterealty.ca

