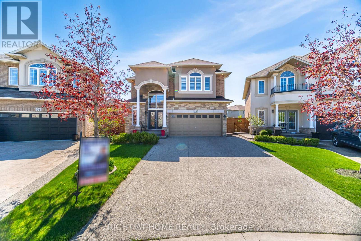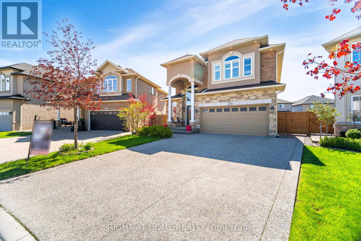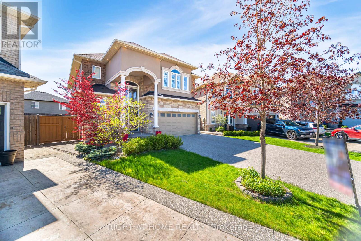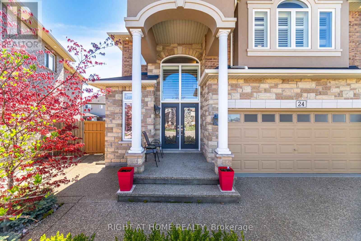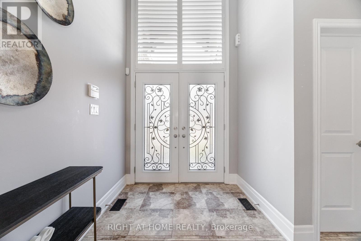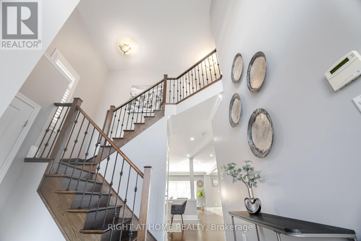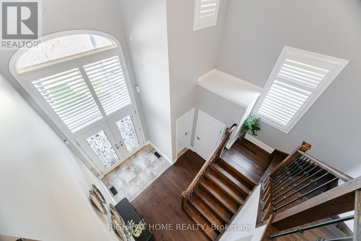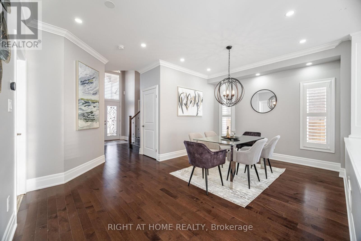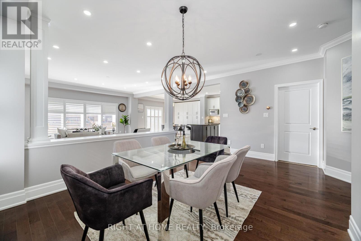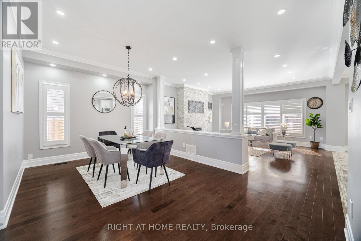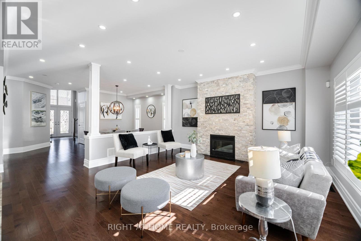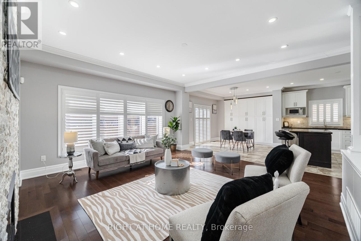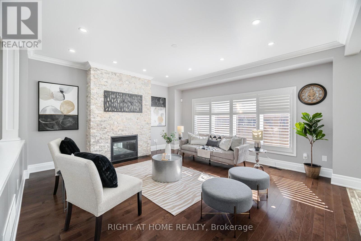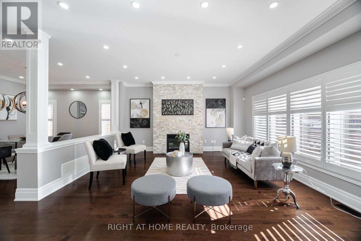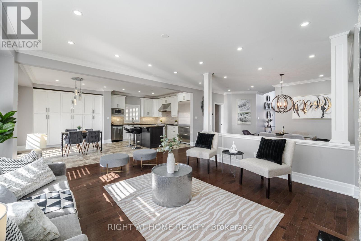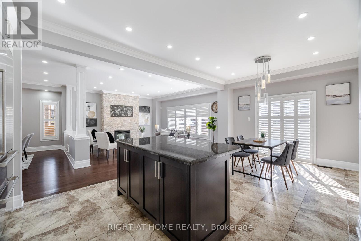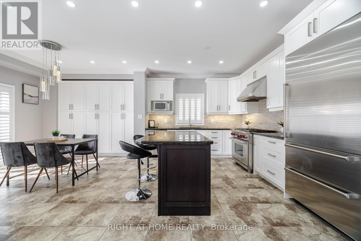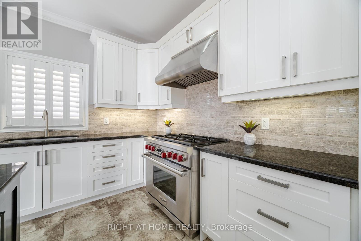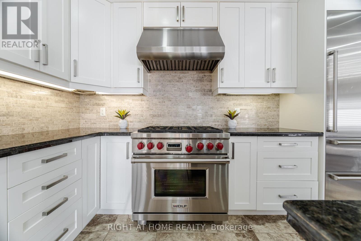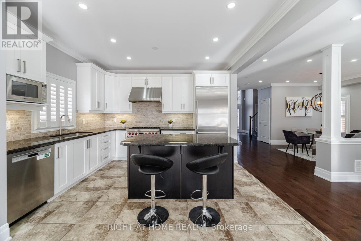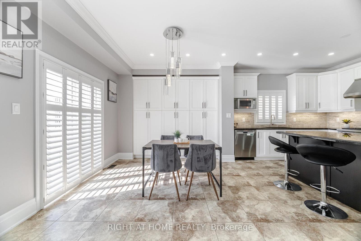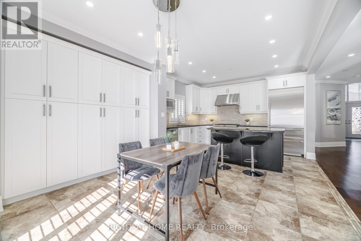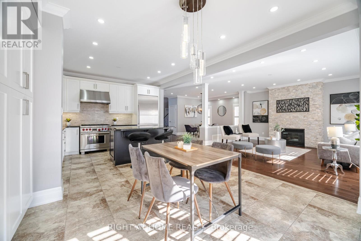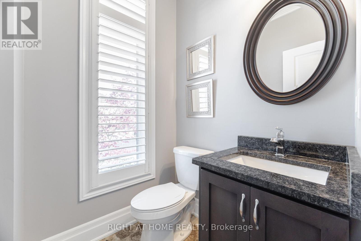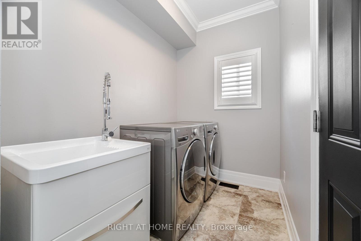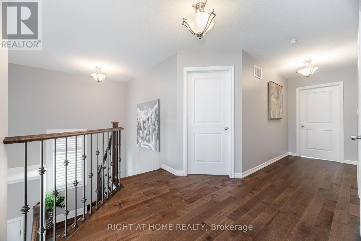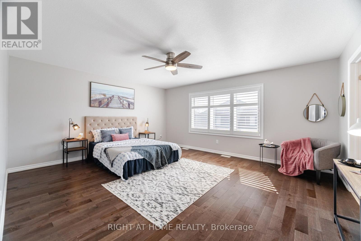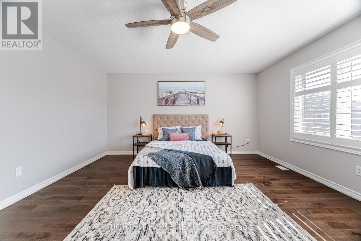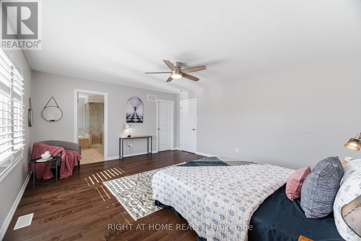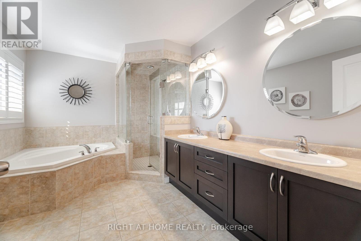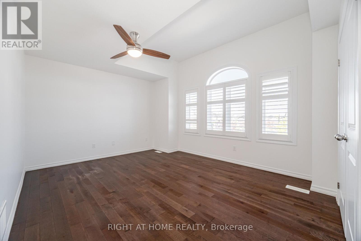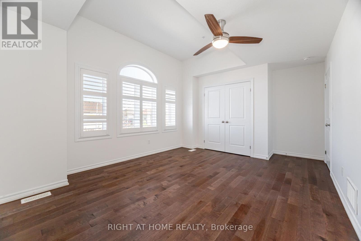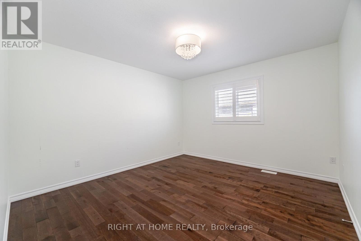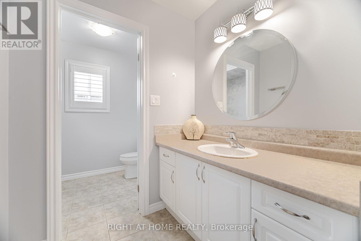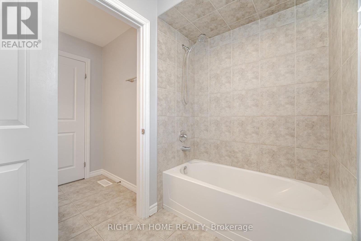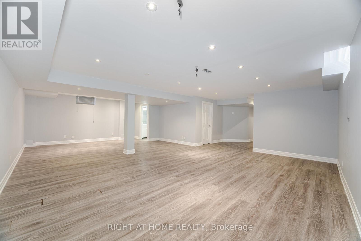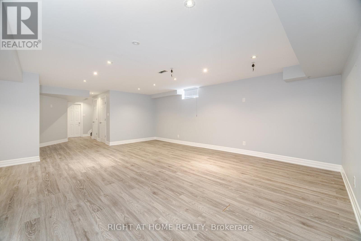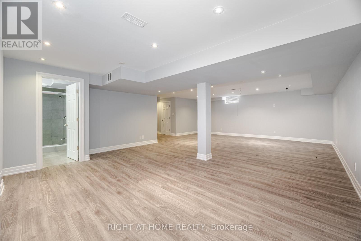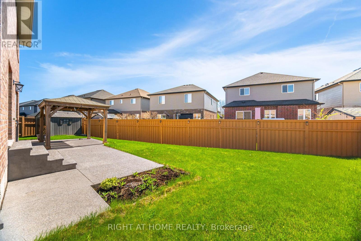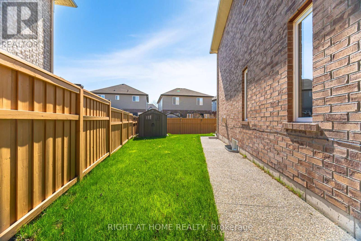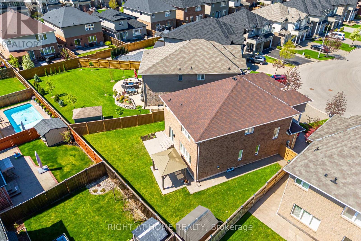24 Biggar Crescent Grimsby, Ontario L3M 0E3
$1,199,999
Upgrades Galore!!! Large 4 Bedroom Home In Grimsby Is Waiting For You! Home Features Open Concept Kitchen W/ Sub Zero Fridge, Wolf 6 Burner Range & Matching Exhaust Hood! Outside Stucco/Stone Exterior with Pot Lights & Concrete Driveway, Side & Patio! Professionally Finished Open Concept Bsmt W/ 3 Piece Bath! Cozy Great Room W/ Veneer Stone Gas Fireplace! High End Kitchen Appliances! Crown Moulding On Main Floor! Oversized Pie Shape Lot! California Shutters! Hardwood Floors! Wide Driveway W/ Double Car Garage! Main Floor Front Load Washer/Dryer! Thousands spent on upgrades throughout the house.. Close to QEW, Lake, Trails, Shopping Center, Schools, Costco and Much more !!! Come See It Before It Is Gone! (id:50886)
Property Details
| MLS® Number | X12217401 |
| Property Type | Single Family |
| Community Name | 541 - Grimsby West |
| Amenities Near By | Hospital, Park, Place Of Worship, Marina |
| Features | Carpet Free, Gazebo |
| Parking Space Total | 6 |
| Structure | Shed |
Building
| Bathroom Total | 4 |
| Bedrooms Above Ground | 4 |
| Bedrooms Below Ground | 1 |
| Bedrooms Total | 5 |
| Age | 6 To 15 Years |
| Appliances | Garage Door Opener Remote(s), Dishwasher, Dryer, Garage Door Opener, Stove, Washer, Refrigerator |
| Basement Development | Finished |
| Basement Type | Full (finished) |
| Construction Style Attachment | Detached |
| Cooling Type | Central Air Conditioning |
| Exterior Finish | Stone, Stucco |
| Fireplace Present | Yes |
| Fireplace Total | 1 |
| Flooring Type | Hardwood, Tile, Laminate |
| Foundation Type | Concrete, Poured Concrete |
| Half Bath Total | 1 |
| Heating Fuel | Natural Gas |
| Heating Type | Forced Air |
| Stories Total | 2 |
| Size Interior | 2,500 - 3,000 Ft2 |
| Type | House |
| Utility Water | Municipal Water |
Parking
| Attached Garage | |
| Garage |
Land
| Acreage | No |
| Fence Type | Fenced Yard |
| Land Amenities | Hospital, Park, Place Of Worship, Marina |
| Landscape Features | Lawn Sprinkler |
| Sewer | Sanitary Sewer |
| Size Depth | 111 Ft ,4 In |
| Size Frontage | 30 Ft ,9 In |
| Size Irregular | 30.8 X 111.4 Ft ; Irreg Pie Shape |
| Size Total Text | 30.8 X 111.4 Ft ; Irreg Pie Shape |
Rooms
| Level | Type | Length | Width | Dimensions |
|---|---|---|---|---|
| Second Level | Primary Bedroom | 5.28 m | 4.59 m | 5.28 m x 4.59 m |
| Second Level | Bedroom 2 | 5.43 m | 3.68 m | 5.43 m x 3.68 m |
| Second Level | Bedroom 2 | 3.91 m | 3.53 m | 3.91 m x 3.53 m |
| Second Level | Bedroom 3 | 3.75 m | 3.73 m | 3.75 m x 3.73 m |
| Basement | Recreational, Games Room | Measurements not available | ||
| Main Level | Great Room | 5.21 m | 4.69 m | 5.21 m x 4.69 m |
| Main Level | Dining Room | 3.81 m | 3.4 m | 3.81 m x 3.4 m |
| Main Level | Kitchen | 3.7 m | 3.3 m | 3.7 m x 3.3 m |
| Main Level | Eating Area | 3.7 m | 3.3 m | 3.7 m x 3.3 m |
https://www.realtor.ca/real-estate/28461776/24-biggar-crescent-grimsby-grimsby-west-541-grimsby-west
Contact Us
Contact us for more information
Nick Pandya
Salesperson
9311 Weston Road Unit 6
Vaughan, Ontario L4H 3G8
(289) 357-3000

