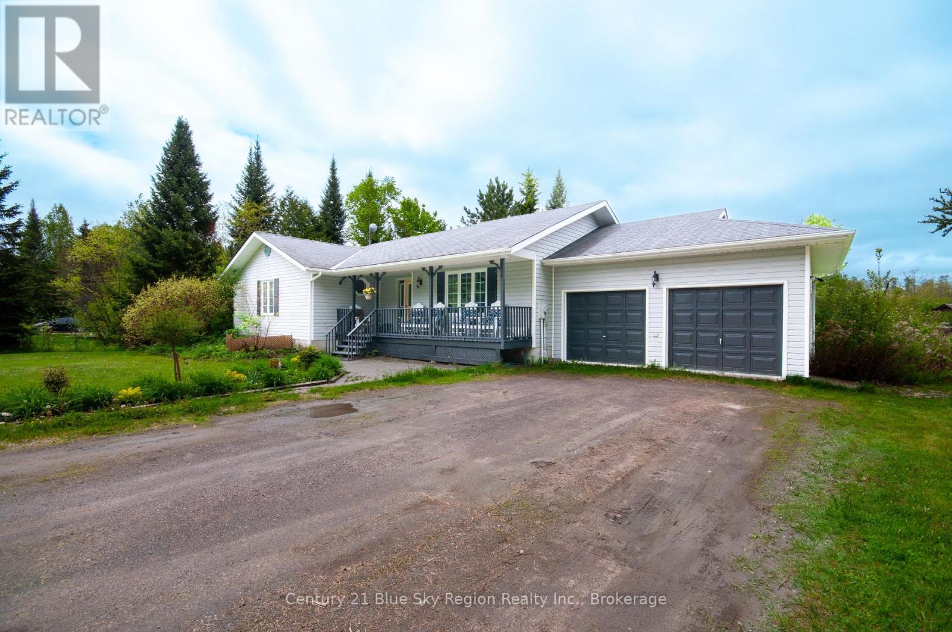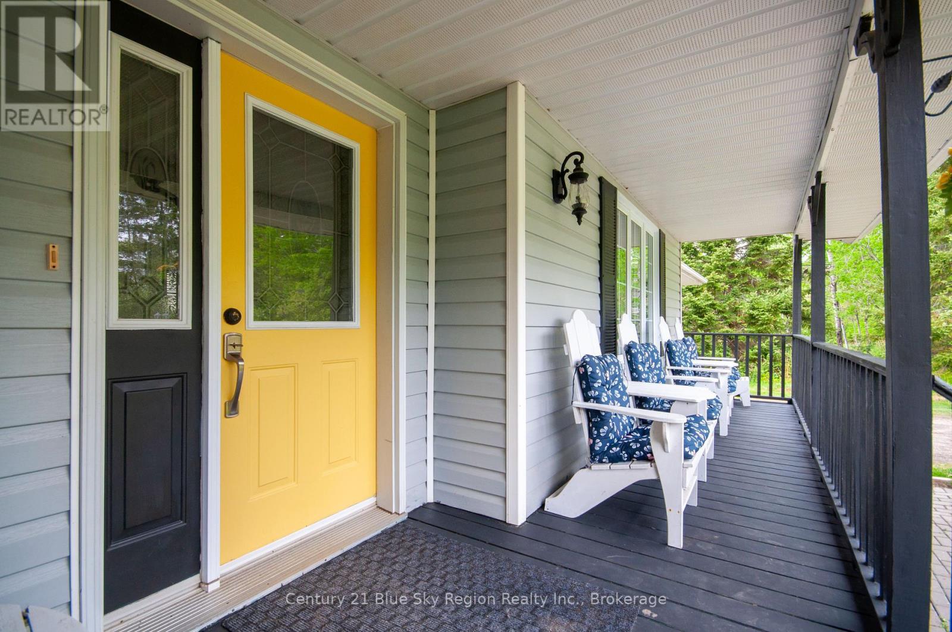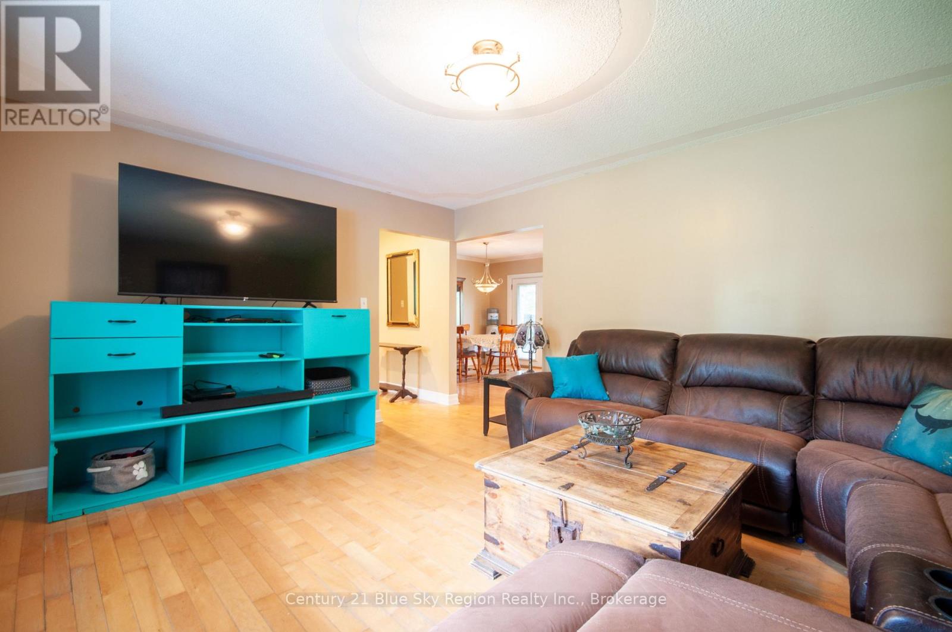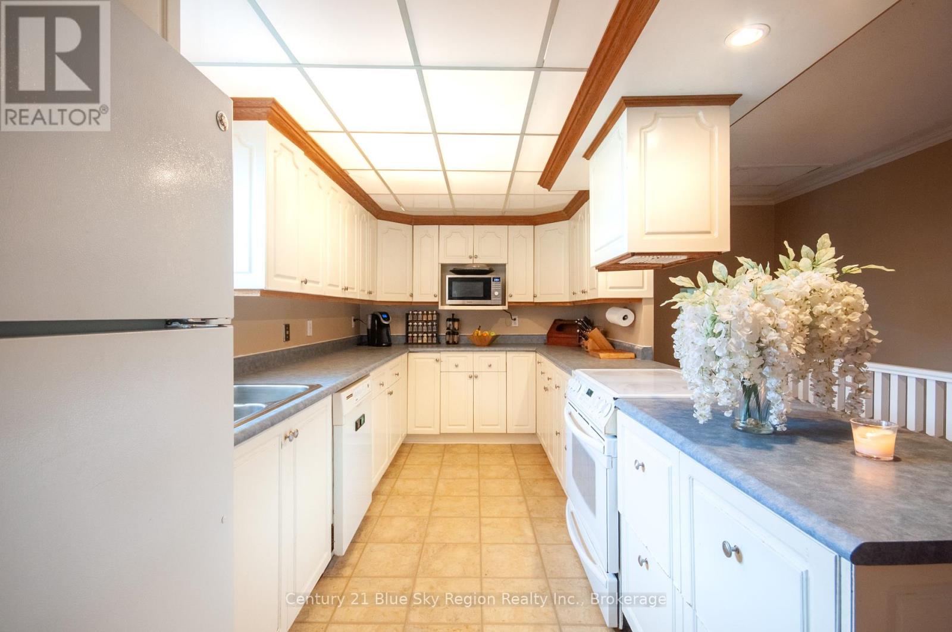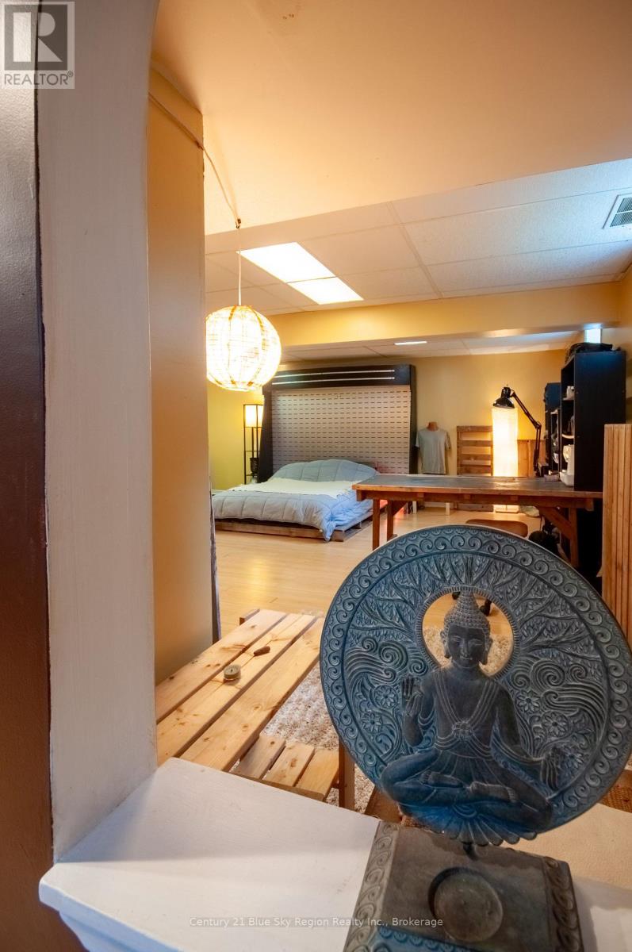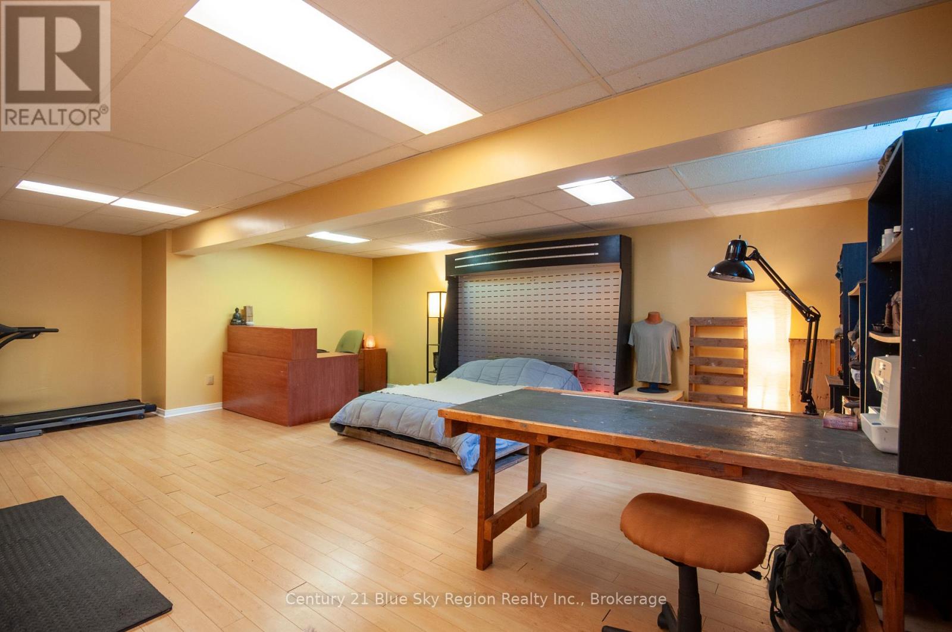24 Blanche Road East Ferris, Ontario P0H 1B0
$549,900
Opportunity awaits in this well-located 3+1 bedroom, 3 bathroom bungalow with a 1.5 car garage, situated on a quiet dead-end road in beautiful East Ferris! Enter through the covered front porch into the foyer leading to the main living area with living room, dining/kitchen area with patio door to the covered back deck overlooking the private backyard. Main floor primary bedroom with 4pc ensuite and large walk-in closet. 2 further good sized bedrooms and additional 4pc bath. Main floor mudroom with laundry and garage access as well as door to backyard. The lower level features a large rec-room and bonus flex space. 4th bedroom and 4pc bath. Large utility/storage room. Close proximity to area school, community centre, stores and Lake Nosbonsing public boat launch and beach. This is a great family area with plenty of potential for improvement to make it your own! (id:50886)
Property Details
| MLS® Number | X12189834 |
| Property Type | Single Family |
| Community Name | Astorville |
| Amenities Near By | Schools |
| Community Features | Community Centre, School Bus |
| Equipment Type | Water Heater - Propane, Propane Tank |
| Features | Cul-de-sac, Irregular Lot Size, Level |
| Parking Space Total | 7 |
| Rental Equipment Type | Water Heater - Propane, Propane Tank |
| Structure | Deck, Porch |
Building
| Bathroom Total | 3 |
| Bedrooms Above Ground | 3 |
| Bedrooms Below Ground | 1 |
| Bedrooms Total | 4 |
| Age | 16 To 30 Years |
| Appliances | Central Vacuum, Blinds, Dishwasher, Stove, Window Coverings, Refrigerator |
| Architectural Style | Bungalow |
| Basement Type | Full |
| Construction Style Attachment | Detached |
| Cooling Type | Central Air Conditioning |
| Exterior Finish | Vinyl Siding |
| Fire Protection | Smoke Detectors |
| Foundation Type | Block |
| Heating Fuel | Propane |
| Heating Type | Forced Air |
| Stories Total | 1 |
| Size Interior | 1,500 - 2,000 Ft2 |
| Type | House |
| Utility Water | Dug Well |
Parking
| Attached Garage | |
| Garage |
Land
| Acreage | No |
| Land Amenities | Schools |
| Sewer | Septic System |
| Size Depth | 374 Ft |
| Size Frontage | 150 Ft |
| Size Irregular | 150 X 374 Ft |
| Size Total Text | 150 X 374 Ft|1/2 - 1.99 Acres |
| Surface Water | Lake/pond |
Rooms
| Level | Type | Length | Width | Dimensions |
|---|---|---|---|---|
| Lower Level | Bedroom 4 | 3.2 m | 3.8 m | 3.2 m x 3.8 m |
| Lower Level | Recreational, Games Room | 3.5 m | 6.8 m | 3.5 m x 6.8 m |
| Lower Level | Utility Room | 6.9 m | 3.7 m | 6.9 m x 3.7 m |
| Lower Level | Other | 7.3 m | 5.6 m | 7.3 m x 5.6 m |
| Main Level | Foyer | 2 m | 2.5 m | 2 m x 2.5 m |
| Main Level | Laundry Room | 2.3 m | 2.3 m | 2.3 m x 2.3 m |
| Main Level | Living Room | 4.9 m | 3.9 m | 4.9 m x 3.9 m |
| Main Level | Dining Room | 3.6 m | 3.7 m | 3.6 m x 3.7 m |
| Main Level | Kitchen | 4.5 m | 2.4 m | 4.5 m x 2.4 m |
| Main Level | Primary Bedroom | 4.6 m | 4.2 m | 4.6 m x 4.2 m |
| Main Level | Bedroom 2 | 3.6 m | 3.04 m | 3.6 m x 3.04 m |
| Main Level | Bedroom 3 | 3 m | 3.6 m | 3 m x 3.6 m |
Utilities
| Cable | Installed |
| Electricity | Installed |
| Wireless | Available |
| Telephone | Nearby |
https://www.realtor.ca/real-estate/28402489/24-blanche-road-east-ferris-astorville-astorville
Contact Us
Contact us for more information
David Weiskopf
Salesperson
199 Main Street East
North Bay, Ontario P1B 1A9
(705) 474-4500

