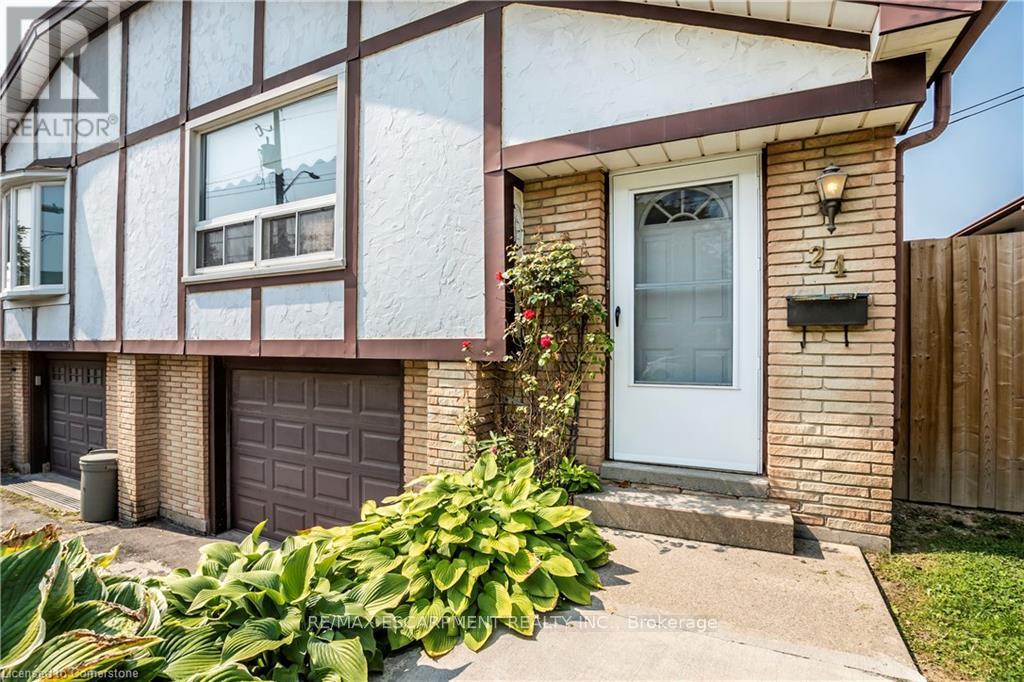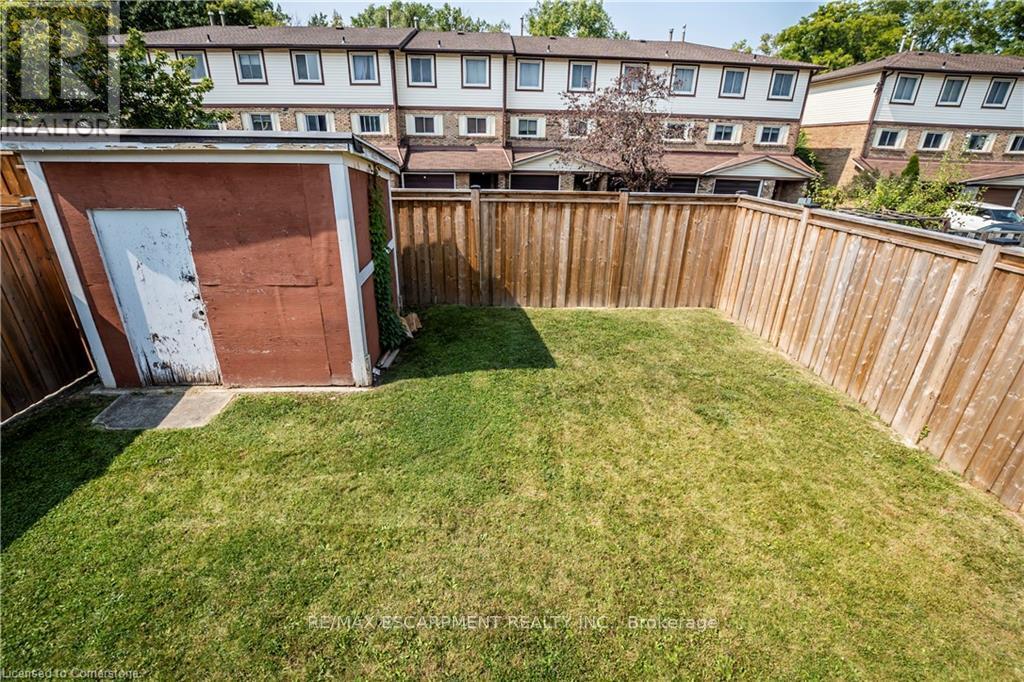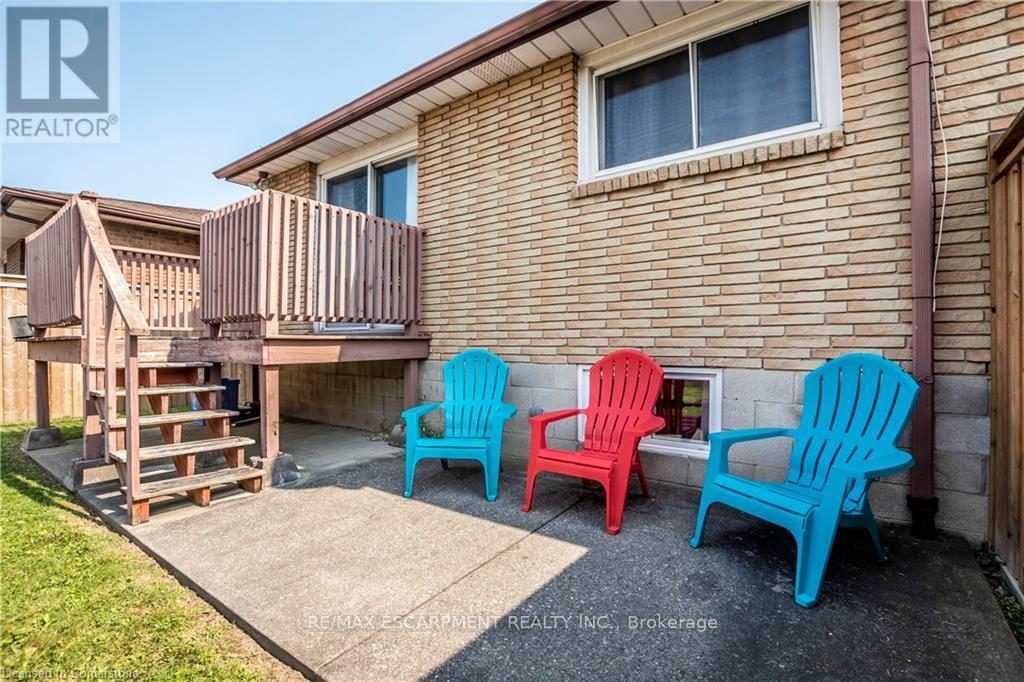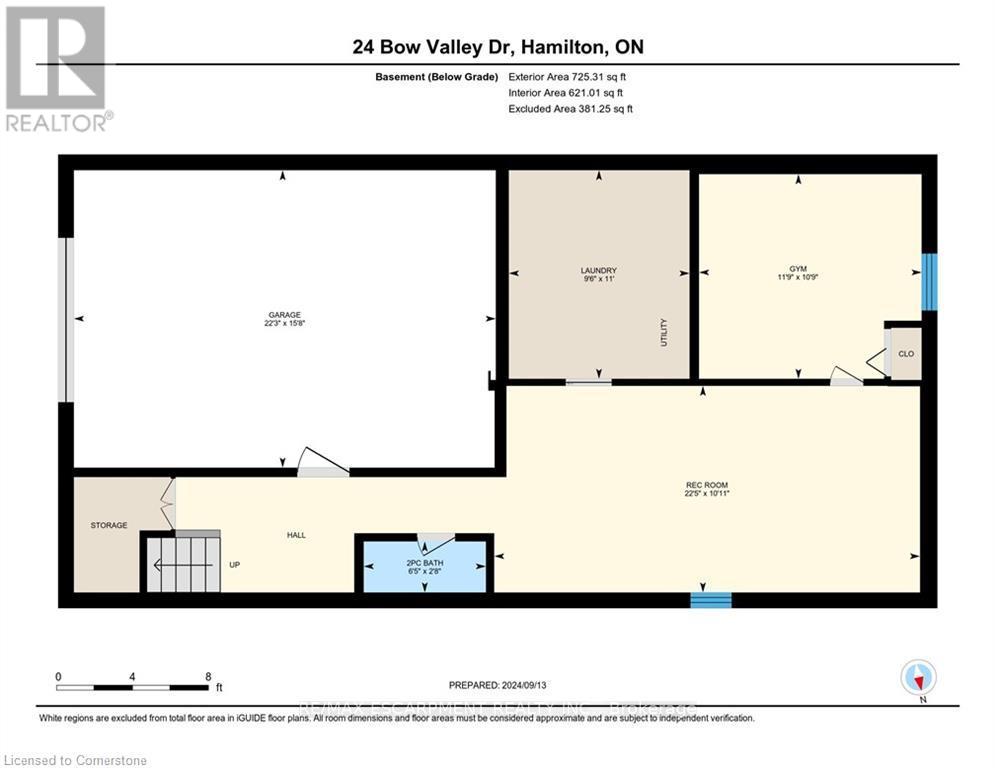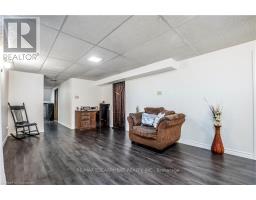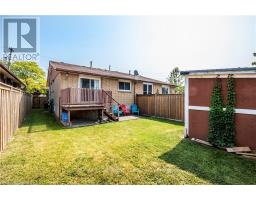24 Bow Valley Drive Hamilton, Ontario L8E 3L4
$649,900
Welcome to this charming semi-detached raised ranch bungalow with 4 bedrooms, 3 on the main floor, and 1 on the airy lower level. Enjoy a spacious living area, a separate dining room, and a bright eat-in kitchen. Recent updates include a modern main bathroom & neutral paint throughout. The lower level features high ceilings, an extra bathroom, and plenty of light. With a single-car garage, a 2 car driveway, a fully fenced backyard, and easy-care landscaping, this home is ready for you to enjoy! (id:50886)
Property Details
| MLS® Number | X11892772 |
| Property Type | Single Family |
| Community Name | Riverdale |
| AmenitiesNearBy | Public Transit, Schools |
| ParkingSpaceTotal | 3 |
Building
| BathroomTotal | 2 |
| BedroomsAboveGround | 3 |
| BedroomsBelowGround | 1 |
| BedroomsTotal | 4 |
| Appliances | Dishwasher, Refrigerator, Stove |
| ArchitecturalStyle | Raised Bungalow |
| BasementDevelopment | Finished |
| BasementType | Full (finished) |
| ConstructionStyleAttachment | Semi-detached |
| CoolingType | Central Air Conditioning |
| ExteriorFinish | Brick, Stucco |
| FoundationType | Block |
| HalfBathTotal | 1 |
| HeatingFuel | Natural Gas |
| HeatingType | Forced Air |
| StoriesTotal | 1 |
| SizeInterior | 1099.9909 - 1499.9875 Sqft |
| Type | House |
| UtilityWater | Municipal Water |
Parking
| Attached Garage |
Land
| Acreage | No |
| FenceType | Fenced Yard |
| LandAmenities | Public Transit, Schools |
| Sewer | Sanitary Sewer |
| SizeDepth | 100 Ft ,2 In |
| SizeFrontage | 31 Ft ,10 In |
| SizeIrregular | 31.9 X 100.2 Ft |
| SizeTotalText | 31.9 X 100.2 Ft|under 1/2 Acre |
| ZoningDescription | D/s-304 |
Rooms
| Level | Type | Length | Width | Dimensions |
|---|---|---|---|---|
| Basement | Laundry Room | 3.35 m | 2.9 m | 3.35 m x 2.9 m |
| Basement | Recreational, Games Room | 3.33 m | 6.83 m | 3.33 m x 6.83 m |
| Basement | Bathroom | Measurements not available | ||
| Basement | Other | 4.78 m | 6.78 m | 4.78 m x 6.78 m |
| Basement | Other | 3.28 m | 3.58 m | 3.28 m x 3.58 m |
| Main Level | Bathroom | 3.02 m | 2.24 m | 3.02 m x 2.24 m |
| Main Level | Bedroom | 3.78 m | 3.02 m | 3.78 m x 3.02 m |
| Main Level | Bedroom | 2.72 m | 2.79 m | 2.72 m x 2.79 m |
| Main Level | Dining Room | 3.07 m | 3.35 m | 3.07 m x 3.35 m |
| Main Level | Kitchen | 3.78 m | 3.4 m | 3.78 m x 3.4 m |
| Main Level | Living Room | 4.8 m | 3.91 m | 4.8 m x 3.91 m |
| Main Level | Primary Bedroom | 3.07 m | 4.29 m | 3.07 m x 4.29 m |
https://www.realtor.ca/real-estate/27737719/24-bow-valley-drive-hamilton-riverdale-riverdale
Interested?
Contact us for more information
Conrad Guy Zurini
Broker of Record
2180 Itabashi Way #4b
Burlington, Ontario L7M 5A5

