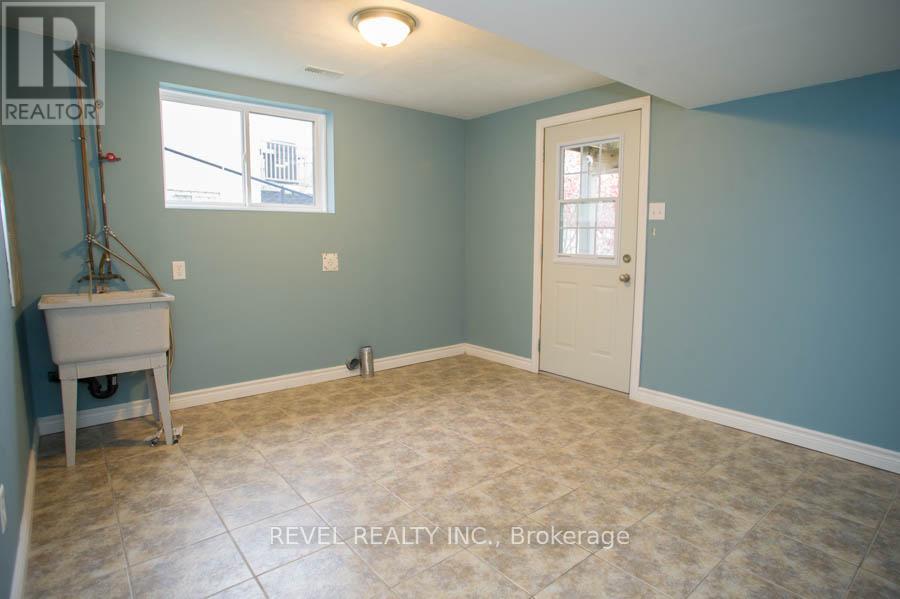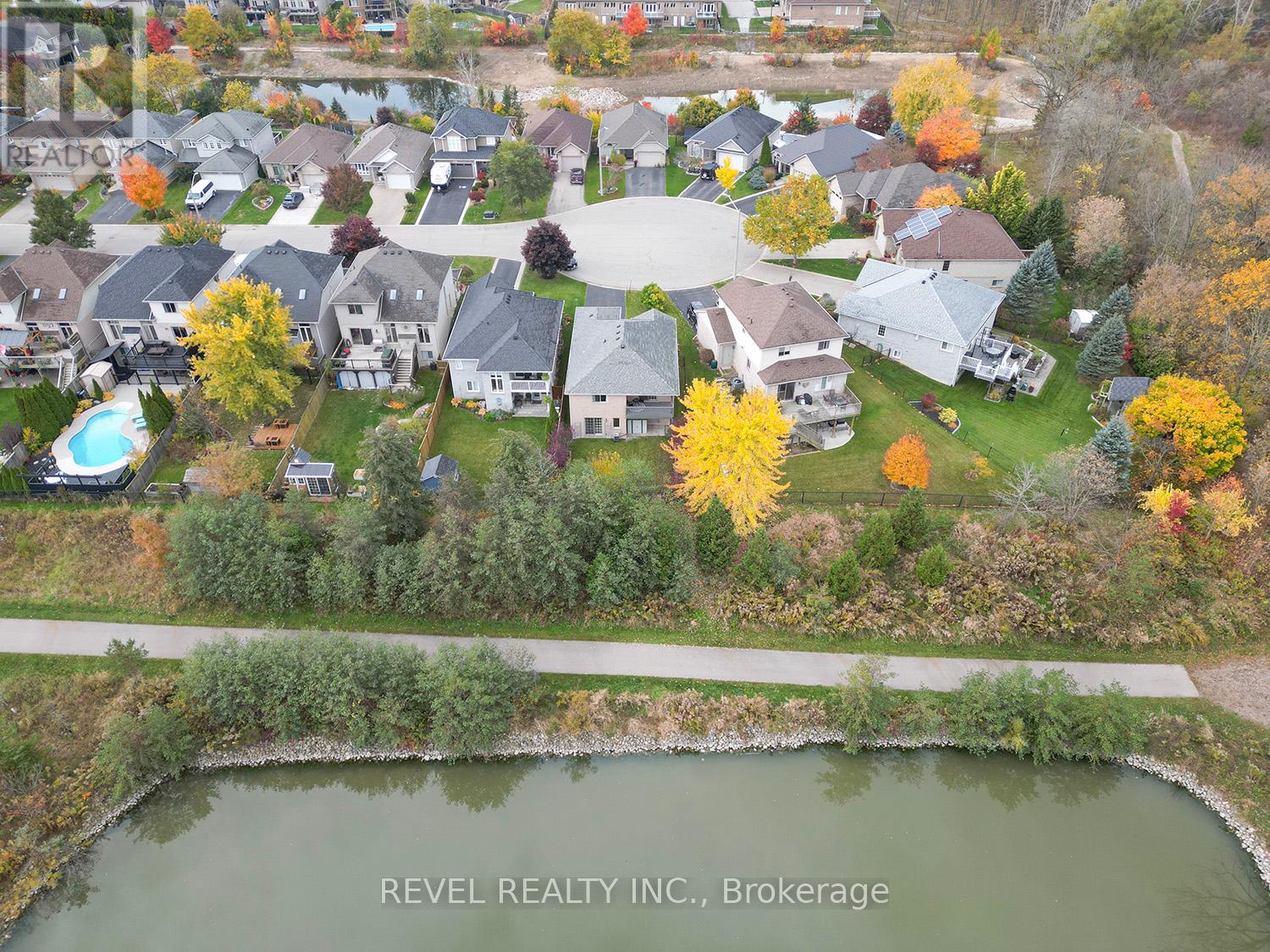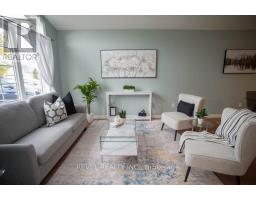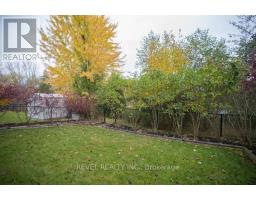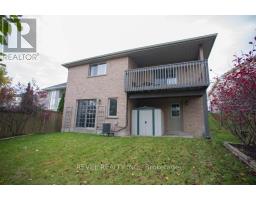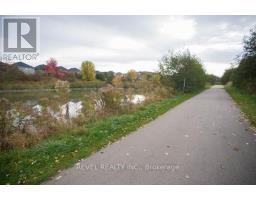24 Bricker Court Brantford, Ontario N3T 6R7
$798,000
Location, Location, Location! Welcome home to 24 Bricker Court - a beautiful bungalow in the family friendly neighbourhood of West Brant. This adorable home offers 2+1 bedrooms, 2 full bathrooms, an attached single car garage, a walk-out basement and is located on a quiet court! This prime location features a serene pond behind the home, offering complete privacy with no rear neighbours, and is just steps away from scenic trails. Step inside your bright foyer with access to your garage. The living room & dining room combination is welcoming with a large window and plenty of room for entertaining guests. Steps away is a well-appointed kitchen, offering dinette space, ample cupboard and counter space and sliding doors to a large back deck, the perfect place to enjoy your morning coffee. A bright and spacious primary bedroom is not far away with double closets. Another nice sized bedroom and 4-piece bathroom completes the main floor. Downstairs you'll find even more room to stretch out and enjoy! This basement features a spacious recreation room with a walk-out to the backyard. The basement also offers a third large bedroom and 4-piece bathroom. The basement is complete with the utility room/ storage room and a large laundry room with a second door to the backyard! **** EXTRAS **** Lot Irregularities: 39.39 ft x 99.87 ft x 10.12 ft x 10.12 ft x 10.12 ft x 10.12 ft x106.15 ft. Roof 2020. Furnace 2021. (id:50886)
Property Details
| MLS® Number | X10408235 |
| Property Type | Single Family |
| AmenitiesNearBy | Park, Schools |
| EquipmentType | Water Heater |
| Features | Irregular Lot Size, Flat Site, Sump Pump |
| ParkingSpaceTotal | 5 |
| RentalEquipmentType | Water Heater |
| Structure | Deck, Shed |
Building
| BathroomTotal | 2 |
| BedroomsAboveGround | 2 |
| BedroomsBelowGround | 1 |
| BedroomsTotal | 3 |
| Appliances | Water Softener, Stove |
| ArchitecturalStyle | Bungalow |
| BasementDevelopment | Finished |
| BasementType | Full (finished) |
| ConstructionStyleAttachment | Detached |
| CoolingType | Central Air Conditioning |
| ExteriorFinish | Brick |
| FireProtection | Smoke Detectors |
| FoundationType | Poured Concrete |
| HeatingFuel | Natural Gas |
| HeatingType | Forced Air |
| StoriesTotal | 1 |
| SizeInterior | 1099.9909 - 1499.9875 Sqft |
| Type | House |
| UtilityWater | Municipal Water |
Parking
| Attached Garage |
Land
| Acreage | No |
| LandAmenities | Park, Schools |
| Sewer | Sanitary Sewer |
| SizeDepth | 106 Ft ,1 In |
| SizeFrontage | 40 Ft ,4 In |
| SizeIrregular | 40.4 X 106.1 Ft ; See Extras |
| SizeTotalText | 40.4 X 106.1 Ft ; See Extras|under 1/2 Acre |
| SurfaceWater | Lake/pond |
| ZoningDescription | Os3, R1c |
Rooms
| Level | Type | Length | Width | Dimensions |
|---|---|---|---|---|
| Basement | Bedroom | 3.73 m | 3.05 m | 3.73 m x 3.05 m |
| Basement | Laundry Room | 4.14 m | 3.3 m | 4.14 m x 3.3 m |
| Basement | Recreational, Games Room | 7.26 m | 4.65 m | 7.26 m x 4.65 m |
| Main Level | Living Room | 6.43 m | 3.43 m | 6.43 m x 3.43 m |
| Main Level | Kitchen | 4.78 m | 4.29 m | 4.78 m x 4.29 m |
| Main Level | Primary Bedroom | 4.65 m | 4.55 m | 4.65 m x 4.55 m |
| Main Level | Bedroom | 3.78 m | 3.12 m | 3.78 m x 3.12 m |
https://www.realtor.ca/real-estate/27618351/24-bricker-court-brantford
Interested?
Contact us for more information
Kate Broddick
Salesperson
265 King George Rd #115a
Brantford, Ontario N3R 6Y1






















